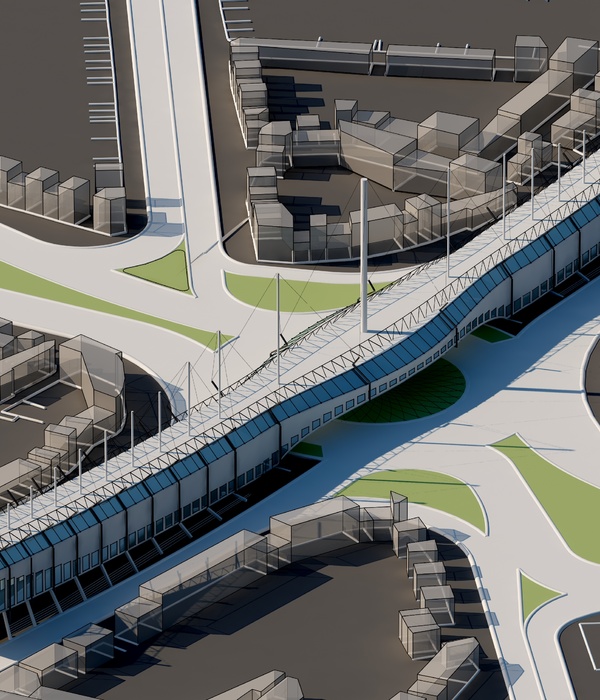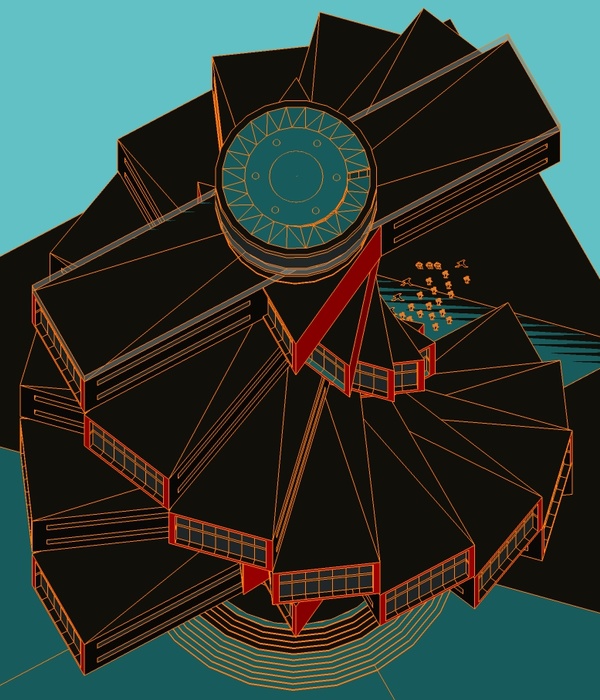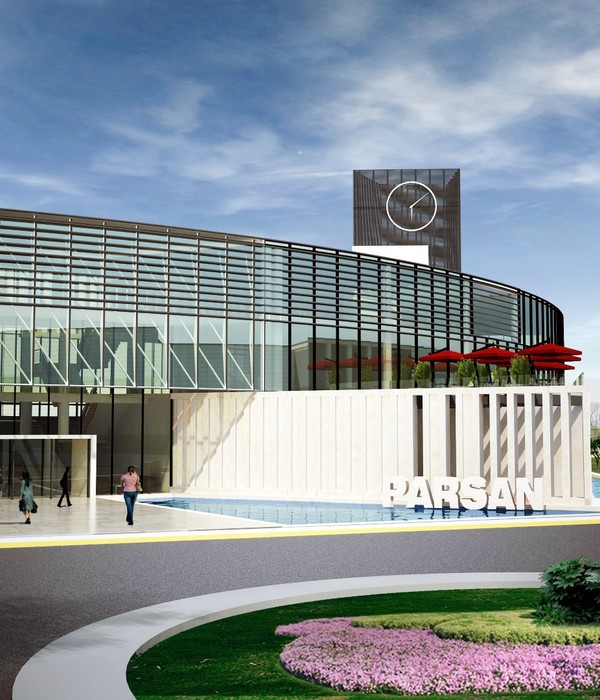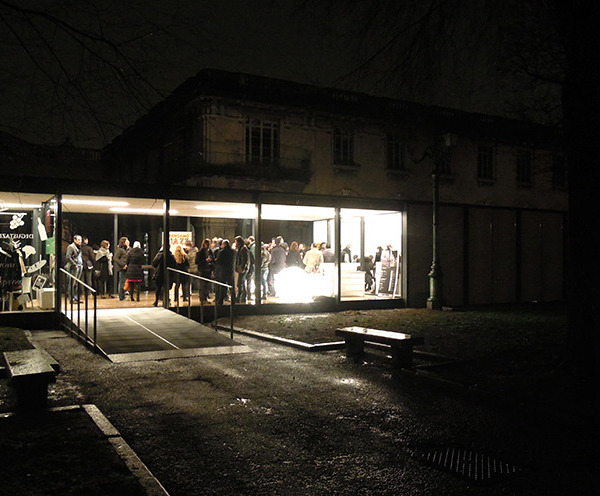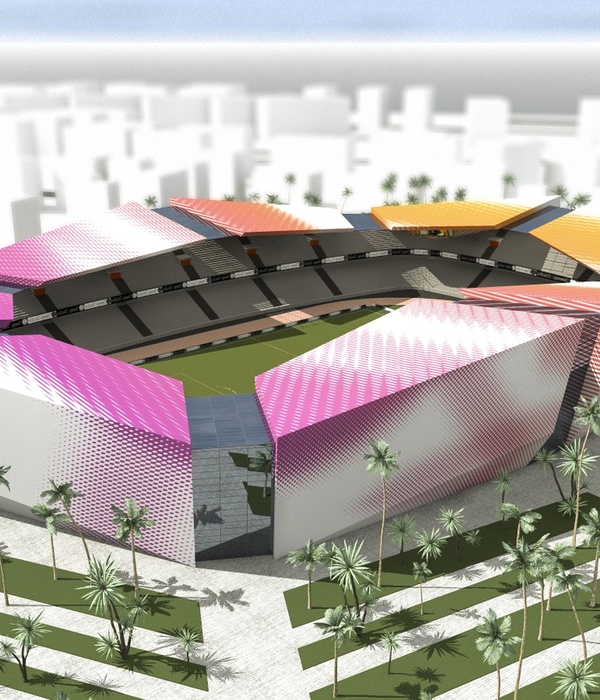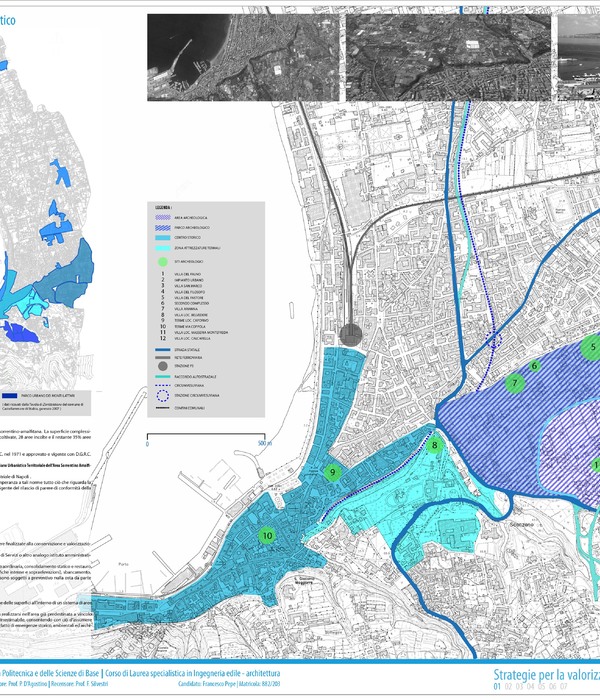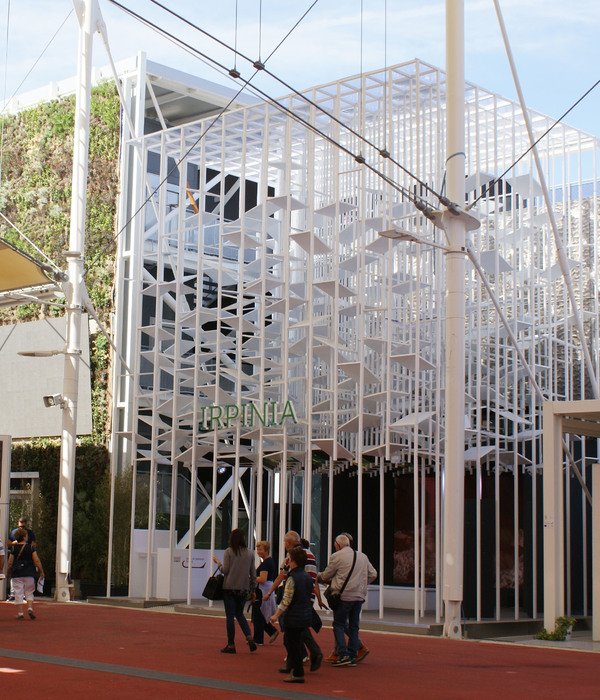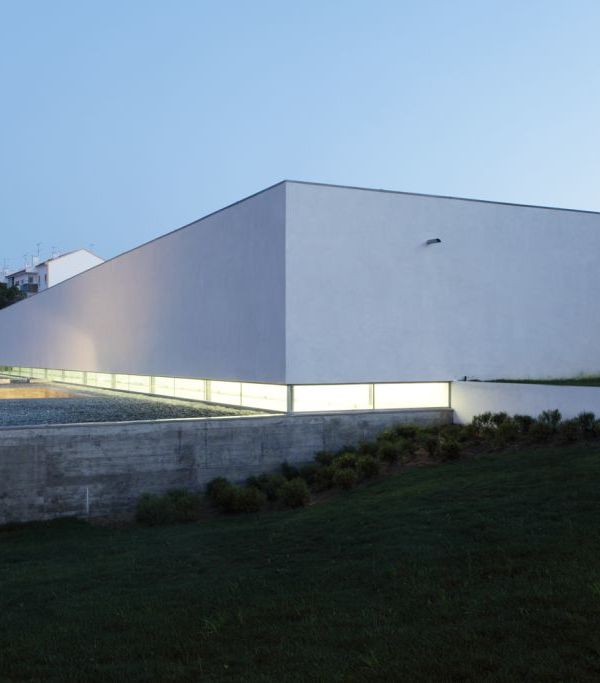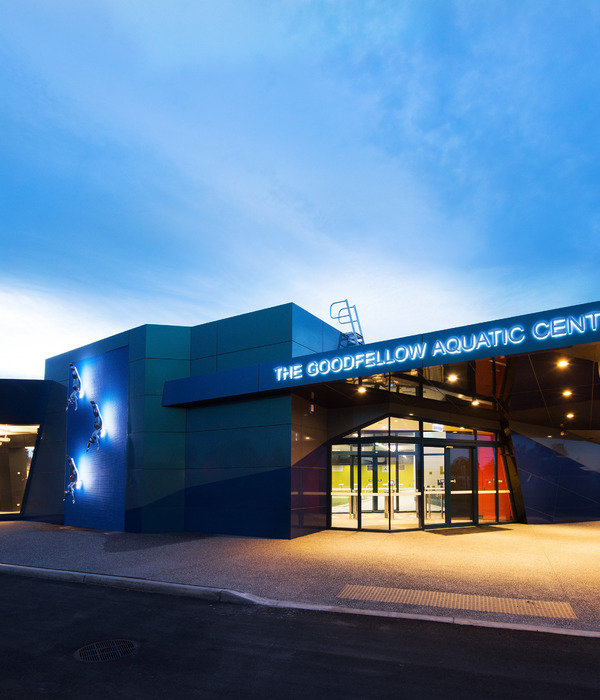Architecture, Incorporated designed and reimagined Terraset Elementary School, part of the Fairfax County Public School System, located in Reston, Virginia.
Terraset Elementary School was originally conceived in 1975 as an energy conservative building, utilizing a unique “earth-cover” system.
To bring Terraset Elementary up to date with educational and building standards, as well as increasing demands in capacity, the entire interior of the existing school was reimagined and expanded through phased renovations and additions. Some exterior walls and the roof remained, while the 70,000 sf interior was modified and reconfigured.
Terraset retained its grass roof, with portions of the building extending out the original footprint though 34,000 sf of additions. The new portions of the school include an administrative addition to the front entrance, a new library, classrooms, fine arts addition (both art and music), and a School Age Child Care addition. The existing student dining facility was expanded and updated to accommodate the increased student body.
Architect: Architecture, Incorporated General Contractor: John C Grimberg Co., Inc. MEP Engineer: Strickler Associates Ltd Civil/Landscape: Rinker Design Associates Photographer: Paul Burk
9 Images | expand images for additional detail
{{item.text_origin}}




