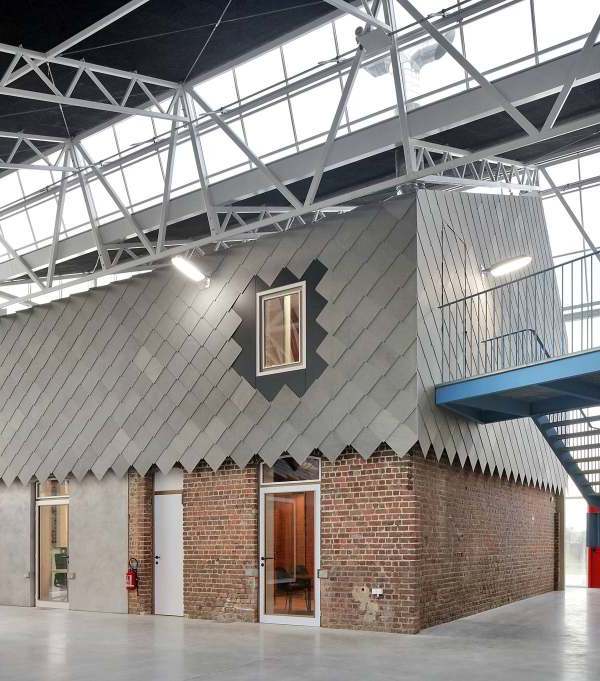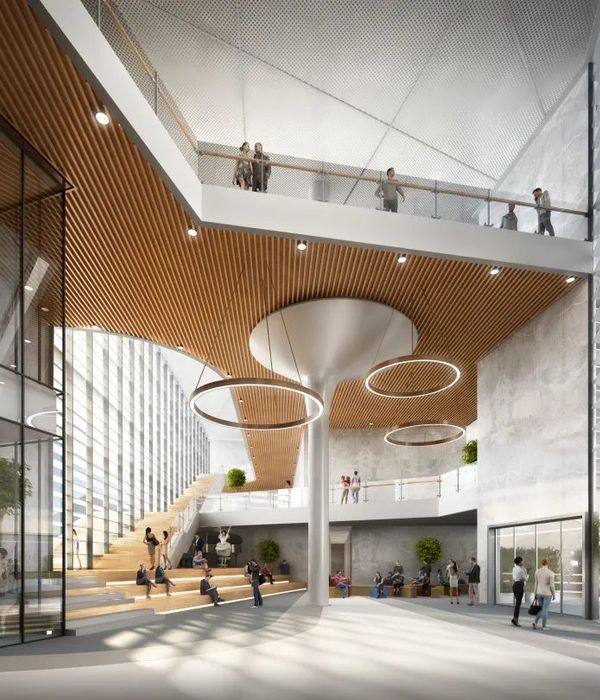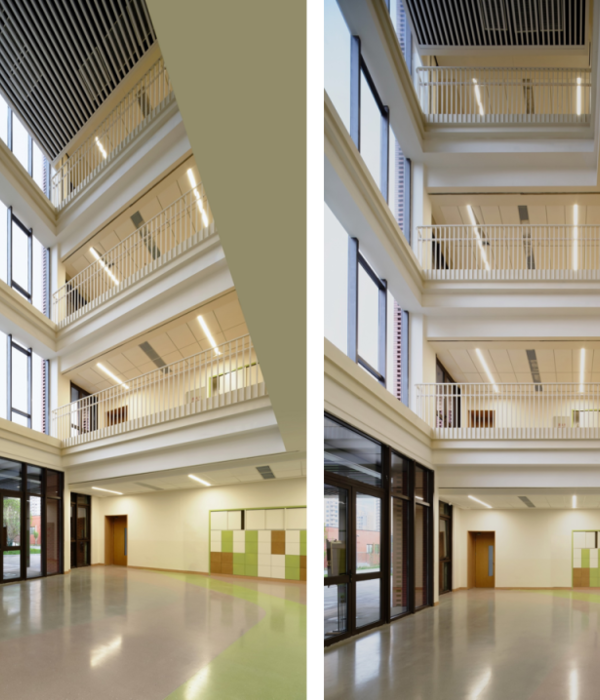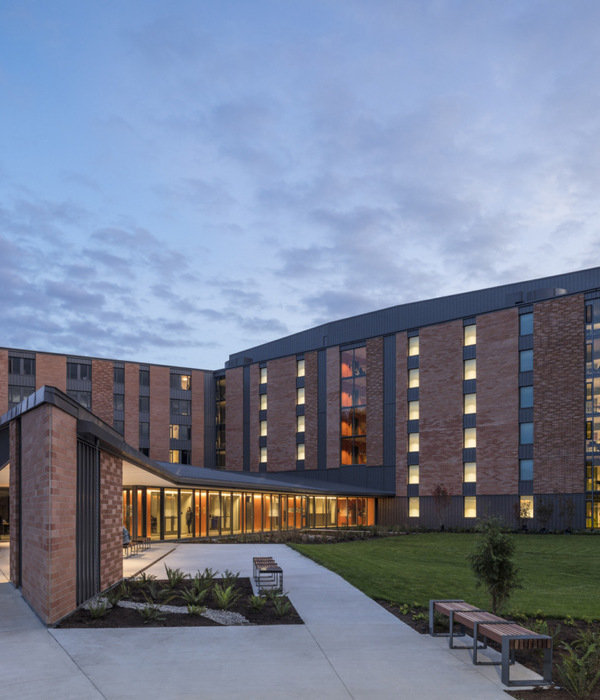The project designed as the 90.000 sqm new industrial campus for Parsan, one of the leading companies of the world in the Steel Forging and Machining industry.
It combines headquarters and administrative building which takes place in this campus beside the industrial buildings.
The 16.000 sqm building includes various units in one monoblock mass. Administrative offices, exhibition hall, conference hall for 600 people, cafeteria, changing rooms and showers for 1800 workers, prayer hall for 1000 people, medical room and a closed car park for 150 cars are the functions located inside the building.
The meeting rooms are located in the canyon which has free access from the lobby. The exhibition area is located over this canyon and looks over the bay view from the glassed gallery which also involves the offices on 3 storeys.
Conference room foyer is accessed from the lobby and also has an access to the inner courtyard where an amphitheatre for open air presentations is located. The amphitheatre is connected to the park on the upper level by stairs.
The changing rooms and showers are accessed from outside the building and exit and access points are arranged separately in order to avoid disorder at shift change hours.
The prayer hall is embedded under the park on the upper level and can be accessed independently from the park.
The office employees can reach the cafeteria, terraces and the park using the bridges which spans the void over the lobby.
The cafeteria housing for 850 people is forwarded to the assembly area which is surrounded with a pool and green sets.
The 30 meter high clock tower shows the time to the guests and employees inside the campus and can be seen from the road outside as well.
The design principle is to create a structure gathering different functions used by different groups (white and blue collars) under one roof and provide a natural and easy flow of access between spaces.
Status Current works
Type Office Buildings / Factories
{{item.text_origin}}












