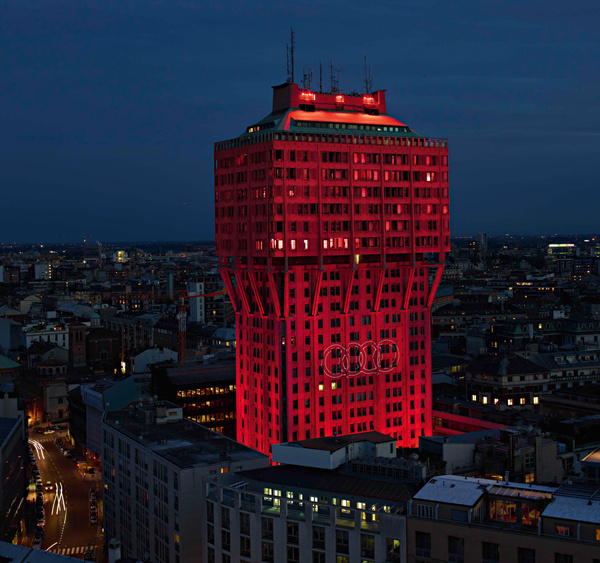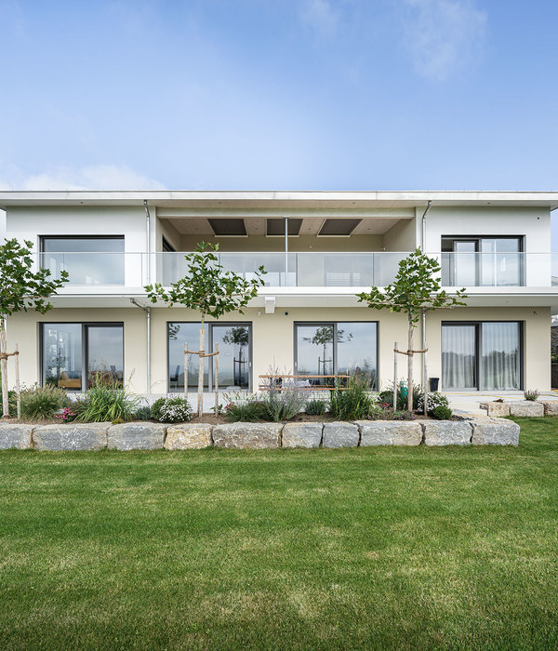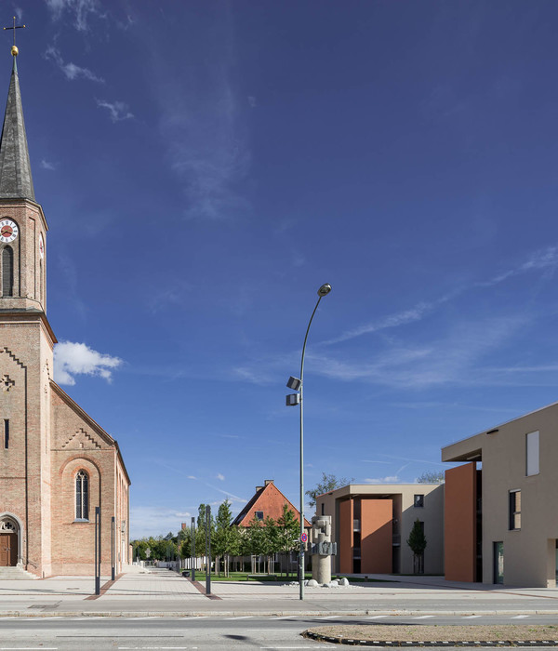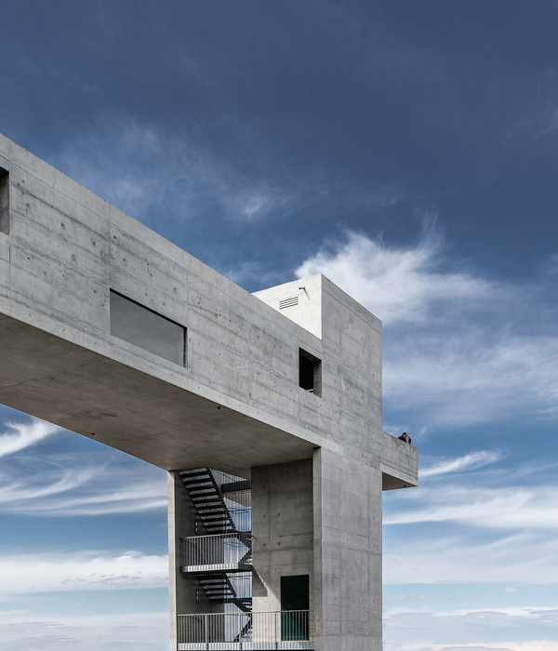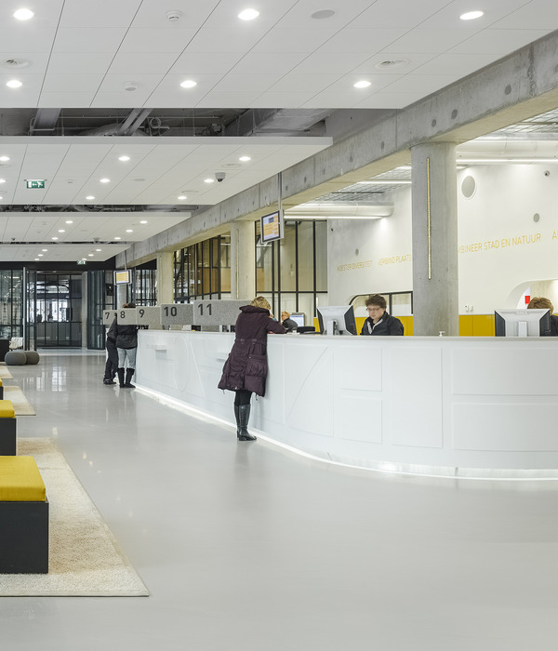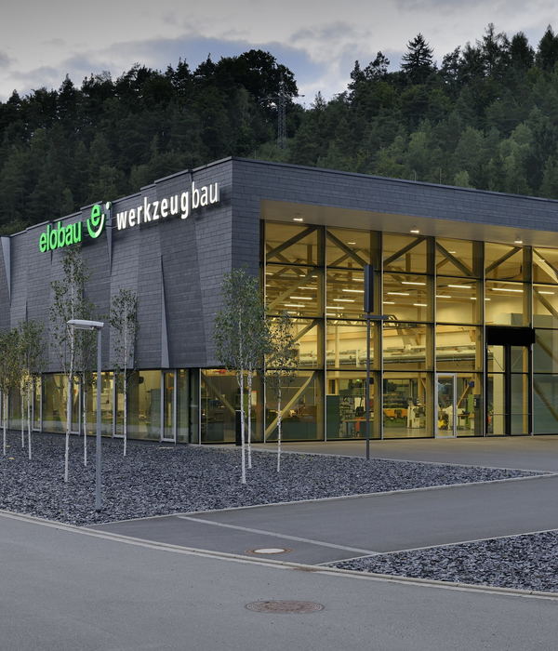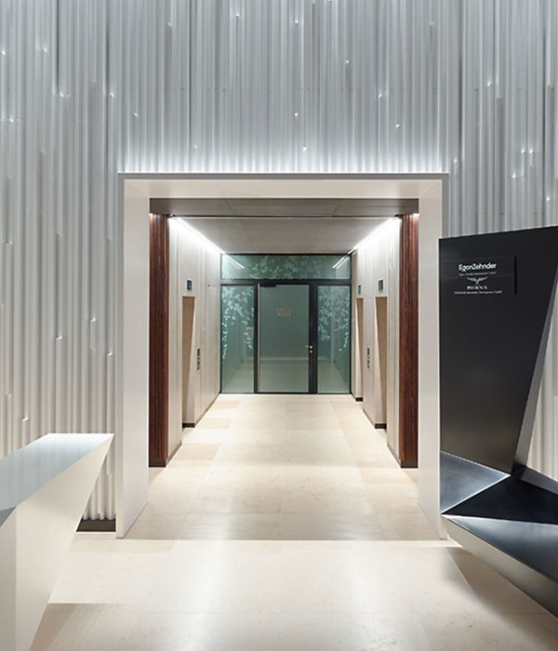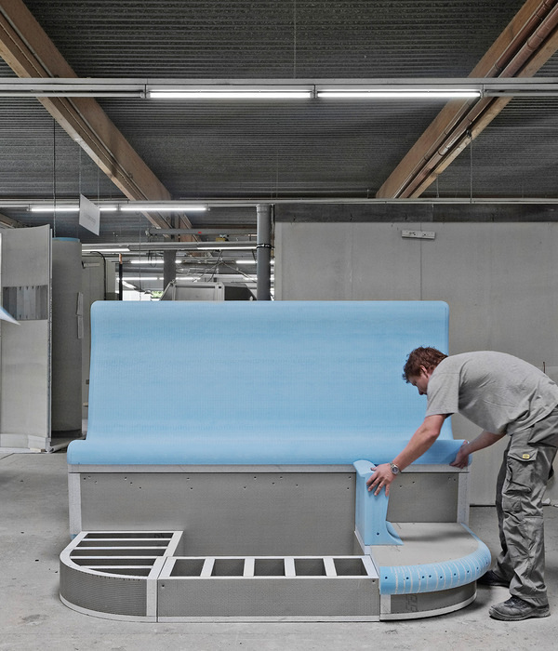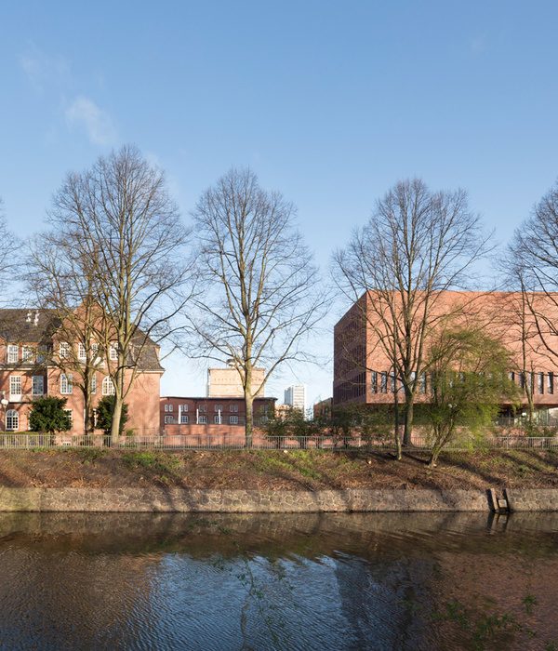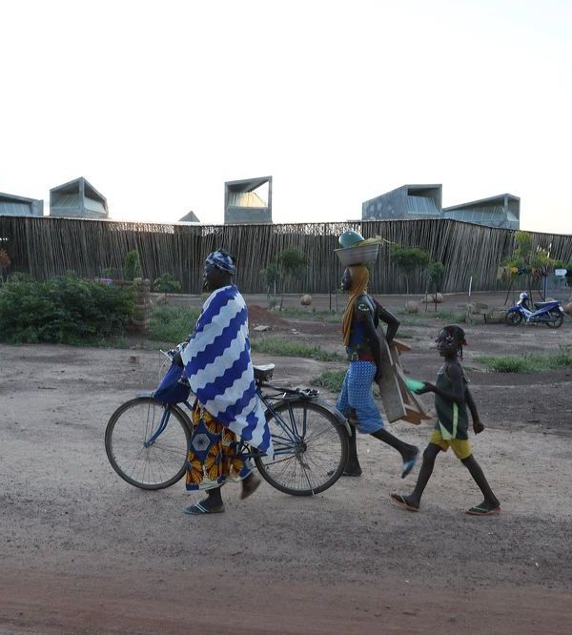Architects:cuypers & Q architecten
Year :2022
Photographs :Evenbeeld
City : Brussels
Country : Belgium
Children's campus Theodoor, on the Brussels Health Campus of the ‘Vrije Universiteit Brussel’ in Jette, has just been officially inaugurated. Children are truly kings and queens on the campus because, in addition to a nursery and primary school, the complex also houses a daycare center, scouts and offices + spaces for ‘Huis van het Kind’, ‘Kind & Gezin’, and ‘CAW’. cuypers & Q architects have created a lively campus that enhances children's experience of nature and is open to the neighborhood. The campus also vouches to witness a far-reaching sustainability approach. OMGEVING (landscaping), Cenergie (technical engineering), Util (structural engineering), and Daidalos-Peutz (acoustics) were also part of the design team. Contractor Houben took care of the construction of the building.
Children's campus Theodoor is a new construction project embedded in the existing slope of the site, located on the edge of the university and hospital campus of the VUB next to the ‘Laarbeekbos’. The children's campus gives a new framework to different audiences because it houses a daycare center operated by the VUB for 120 to 150 children, a nursery and primary school of the GO! for 240 children, scouts rooms for ‘de Faunaten’ of Brussels Open Scouting, offices for the ‘Huis van het Kind’ with usage areas for ‘Kind & Gezin’ and offices for the ‘CAW’. The campus includes a total of 5,000 m2 of floor space.
More than the sum of parts. The children's campus is interpreted as a sequence of streets, squares, and informal meeting places. These create a framework for social life in this building. Each function has its own building section with its own entrance and routing, without disturbing the others or without compromising the safety or (acoustic) comfort of everyone. Each user group was given its own outdoor space, but if desired, everyone can easily get in touch with each other. The embedding of the building in the natural slope allows for a certain amount of privacy without exaggeratingly dividing the site into defined or closed areas.
Each organization has its own place in the building, but in daily practice, they work closely together and support each other. The familiar environment of the school or the children's health center ensures that questions about health care, welfare, leisure activities, growing up, or parenting support are answered more easily.
There is also a close link with the VUB campus, which fits within the living-lab philosophy of the university, in which the VUB wants to enrich its research and put it at the service of society, in collaboration with many Brussels actors.
Nature experience. The existing slope of the site presented both challenges and opportunities. For example, the architects opted for construction on the existing slope, adjacent to the nature reserve, in order to attune the scale and experience of the building and environment as much as possible to the users, in contrast to the rest of the 'concrete' site of the current university campus. . The integration of green and daylight on the entire children's campus is therefore central and completes the experience and interaction with the protected, adjacent nature zone ‘NATURA 2000’.
With the implantation and sequence of volumes and levels in a car-free site, where the ‘STOP principle’ was rigorously applied, the experience of nature is enhanced with interactive and educational options in outdoor play (natural awareness, environmental education, water purification, wadi, biodiversity, fauna, and flora). ,...) fully integrated into the pedagogical project of the children's campus, which thus contributes to raising children's awareness about water and energy consumption.
Open to the neighborhood. The building is also open to broad utilization by people of the neighborhood and is linking the neighborhood and the campus more closely. For example, the sports hall and refectory of the school as well as the sheltered playground can not only be used by the scouts for indoor activities in bad weather circumstances but they can also be used for after-school care and by other (neighborhood) associations.
Art Integration. For the art trajectory, the architects collaborated with young artists Luca Beel and Adriaan Tas, with whom the designers searched for a symbiosis between experience, art, and aesthetics, resulting in the work 'Echoes'.
Example of sustainability. To ensure that all aspects of sustainability (such as mobility, use of materials, water management, etc.) were included in the concept, the design team followed a design methodology based on sustainability meters such as BREEAM, LEED, and GRO. After all, the sustainability of a building goes much further than just the energetic aspect.
The energy concept was determined by maximally reducing the demand and using sustainable sources to meet the remaining energy demand.
The building itself has a compact structure with a free interpretation for maximum flexibility. The roofs act as green roofs and as paved and unpaved playgrounds to reduce the impact on the ground. The material palette is fitted to that integral experience, also in function of the sustainability choices and the high acoustic requirements: warm, durable, and low-maintenance materials in a pleasant color palette give the campus its uniqueness.
The building materials used are local, recyclable or recycled, provided with eco-labels, and are mostly within NIBE class 4 or higher. Detachable fixations of claddings and other materials facilitate the potential reuse of the materials without losing their value. Strict rules have been implemented in the specifications for waste management on the construction site. Attention was also paid to the integration of materials according to their production sizes with an intention of minimal loss and cutting. Final mounts have also been limited.
The building is heated and cooled by geothermal energy (BEO field with concrete core activation). By making use of the inertia, the building is passively kept at a constant temperature. In addition to the rainwater, the gray water is also recovered and used for toilet flushing, among other things. Not a single drop of rainwater goes to the sewage system. There are 284 PV panels on the green roofs. The combination of thorough insulation, triple glazing, and the combination of sustainable techniques makes this new building an energy-neutral building.
▼项目更多图片
{{item.text_origin}}

