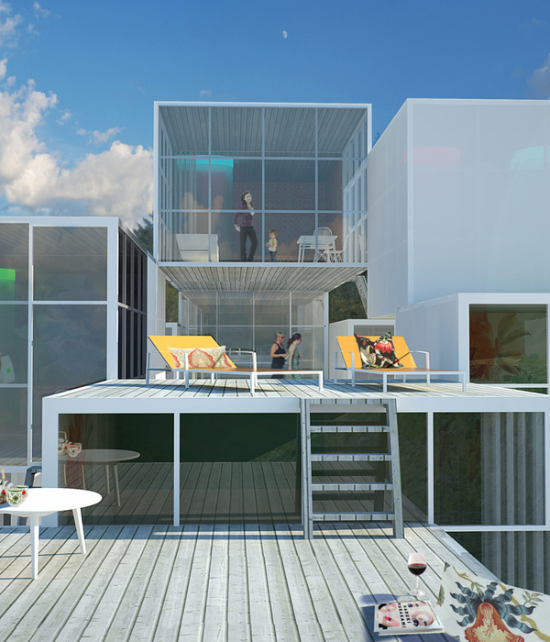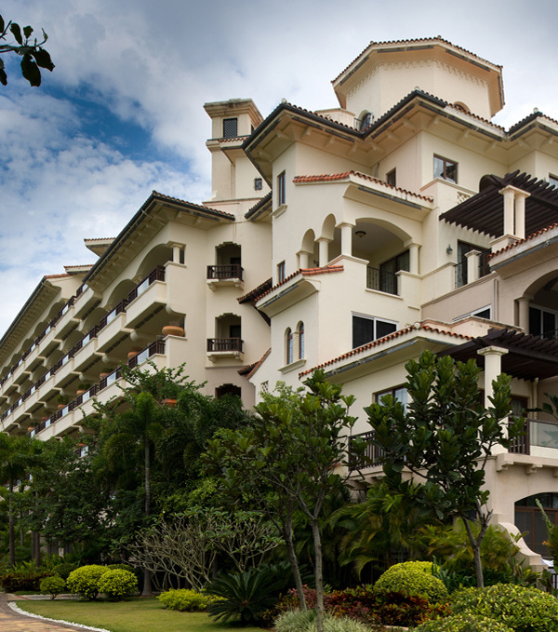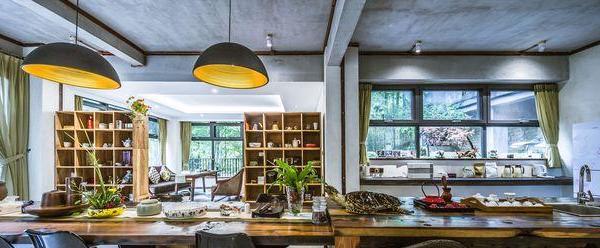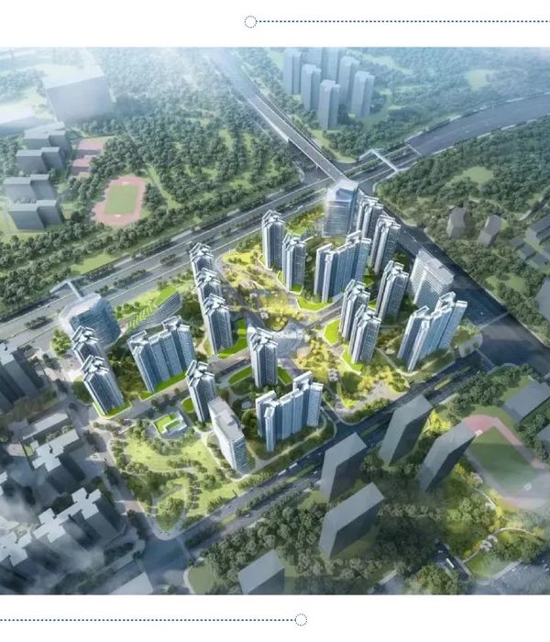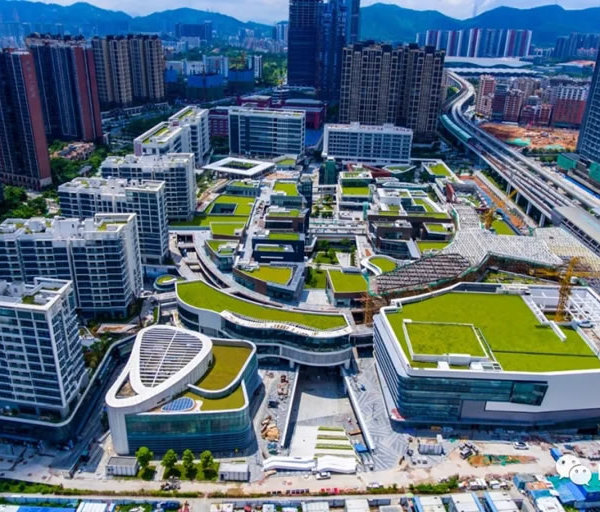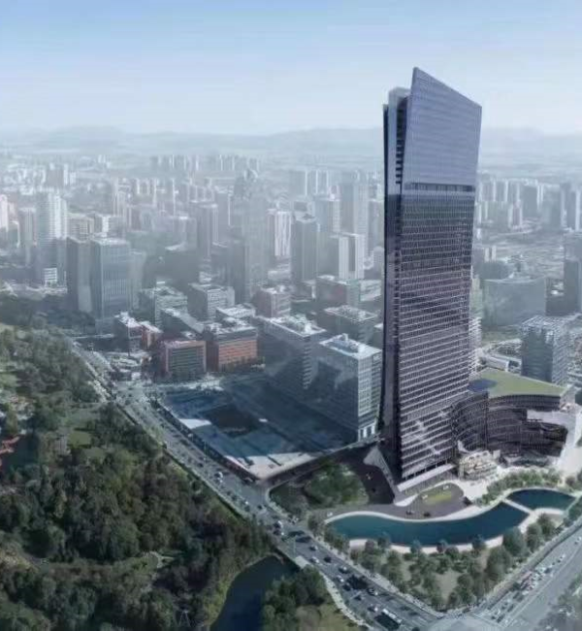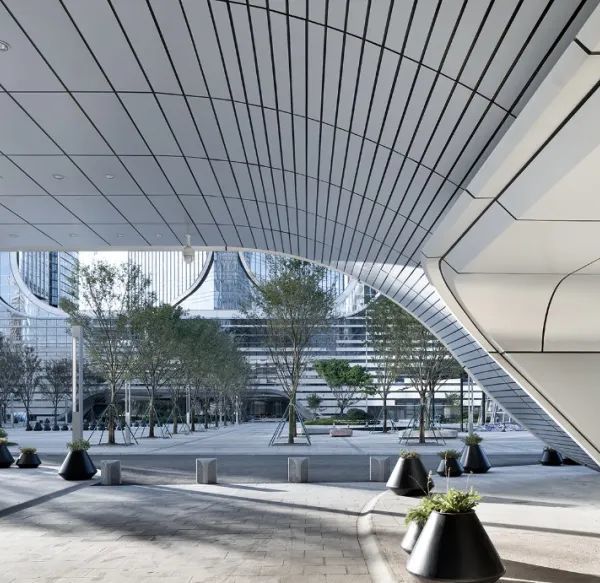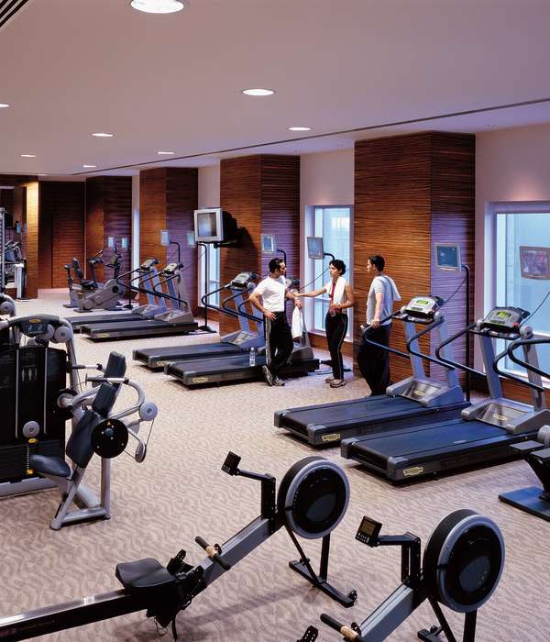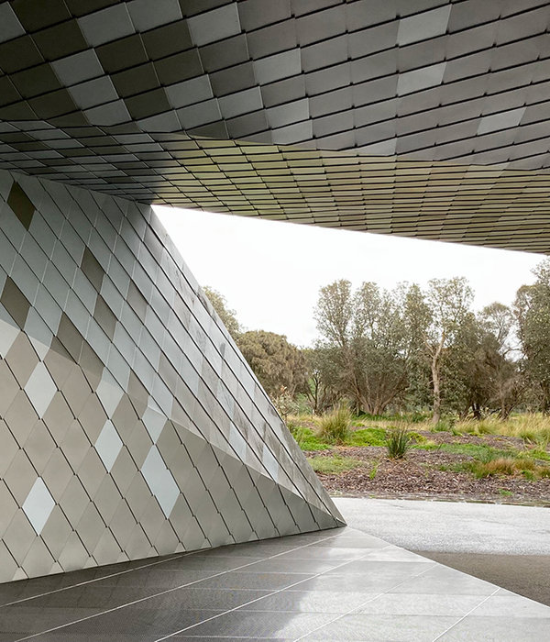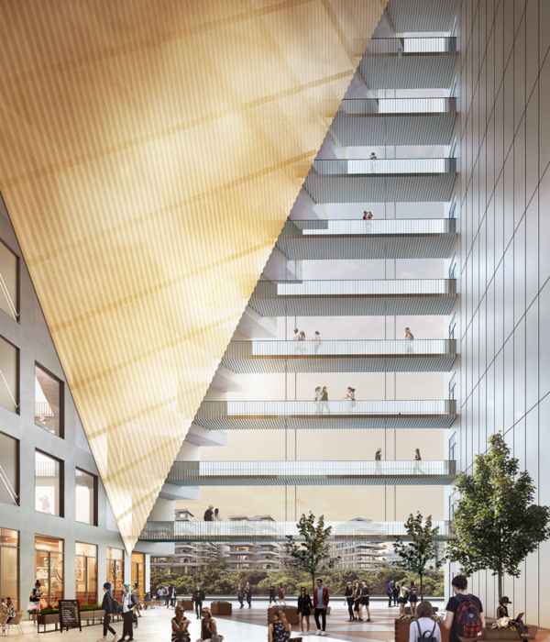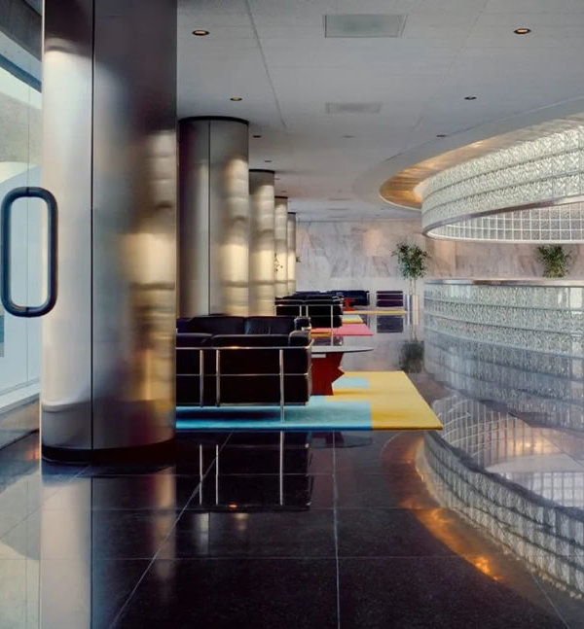Architects:Kéré Architecture
Area :1660 m²
Year :2016
Photographs :Iwan Baan
Client : Stern Stewart Institute & Friends
City : Koudougou
Country : Burkina Faso
Located in the third most populated city in Burkina Faso, the Lycée Schorge Secondary School will not only set a new standard for educational excellence in the region, it will also provide a source of inspiration by showcasing locally-sourced building materials in an innovative and modern way.
The design for the school consists of 9 modules which accommodate a series of classrooms and administration rooms. One of these modules also houses a dental clinic which will provide a new source of dental care for the students.
The walls of these modules are made from locally-harvested laterite stone, which, when first extracted from the earth, can be easily cut and shaped into bricks. When the stone is left exposed to the atmosphere above ground, it begins to harden. The material functions really well as a wall system for the classrooms because of its thermal mass capabilities. This, in combination with the unique wind-catching towers and overhanging roofs, lowers the temperature of the interior spaces exponentially.
Another major factor that helps to naturally ventilate and illuminate the interiors is a massive undulating ceiling. The wave-like pattern of plaster and concrete components are slightly offset from each other, allowing the interior space to breathe and expel hot stagnant air. The off-white color of the ceiling serves to diffuse and spread around indirect daylight, providing ample illumination during the day while keeping the interior learning space protected from direct solar heat gain.
Wrapping around these classrooms like a transparent fabric is a system of wooden screens. This secondary façade is made from a local fast-growing wood and acts as a shading element for the spaces immediately surrounding the classrooms. The screens not only function to protect the earthen classrooms from corroding dust and winds, they also help to create a series of secondary informal gathering spaces for the students as they wait to attend their classes.
In order to maximize the material transported to the site, the school furniture inside the classrooms is made from local hardwoods and leftover elements from the main building construction such as steel scraps from the roof. In this way, the economy of the building is extended by reducing waste adding additional value to the cost of construction.
Creating a sort of autonomous ‘village’ condition, the radial layout of classroom modules wrap around a central public courtyard. This configuration not only creates privacy from the main public domain, it also shelters and protects the inner courtyard from wind and dust. An ampitheater-like condition at the center of the courtyard will accommodate informal gatherings as well as formal assemblies and celebrations for the school and community as a whole.
Overall, one of the most important goals of the design is to serve as a catalyst for inspiration for the students, teaching staff, and surrounding community members. The architecture not only functions as a marker in the landscape, it is also a testament to how local materials, in combination with creativity and team-work, can be transformed into something significant with profound lasting effects.
▼项目更多图片
{{item.text_origin}}

