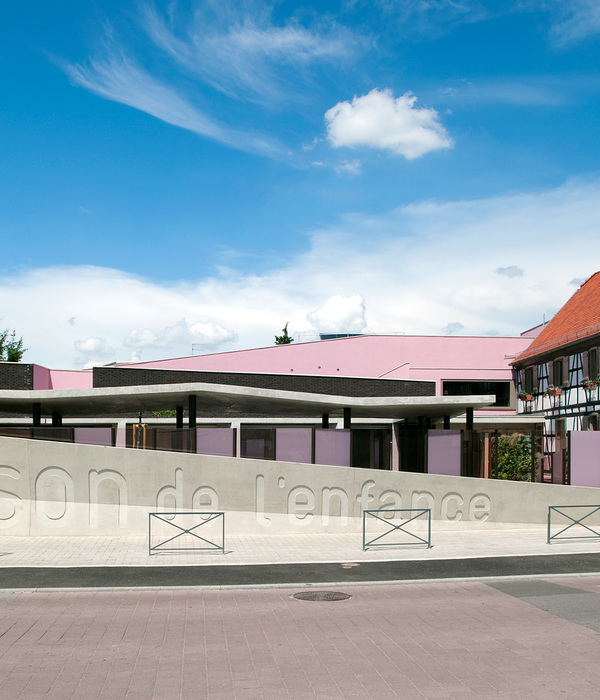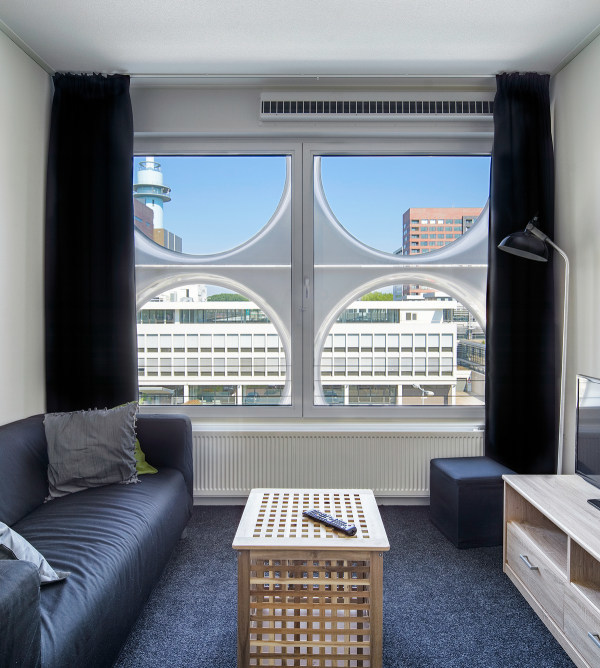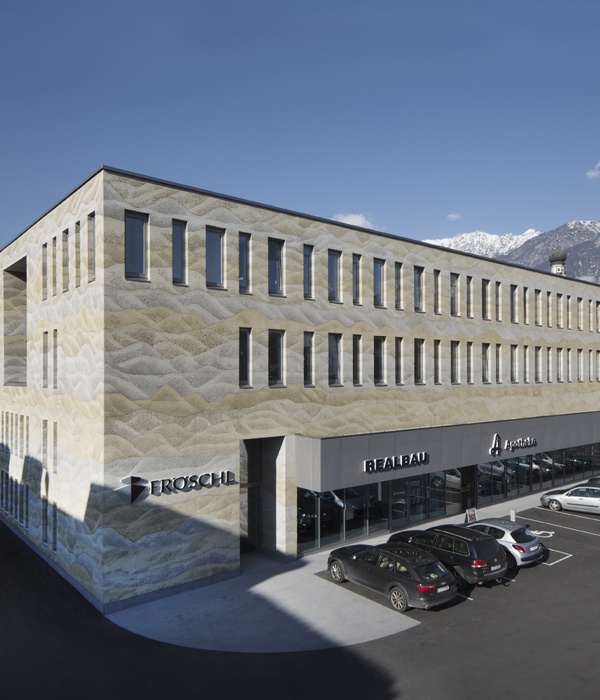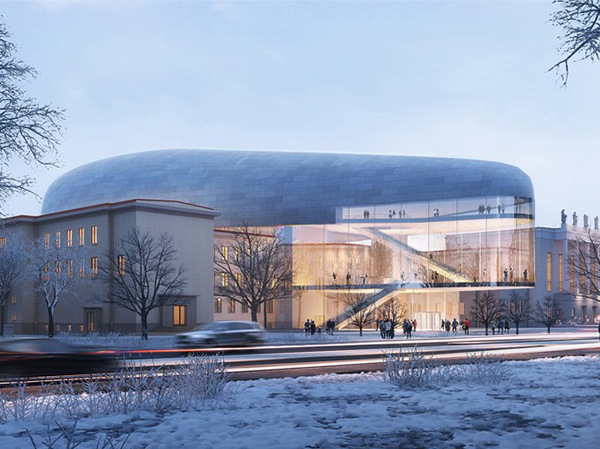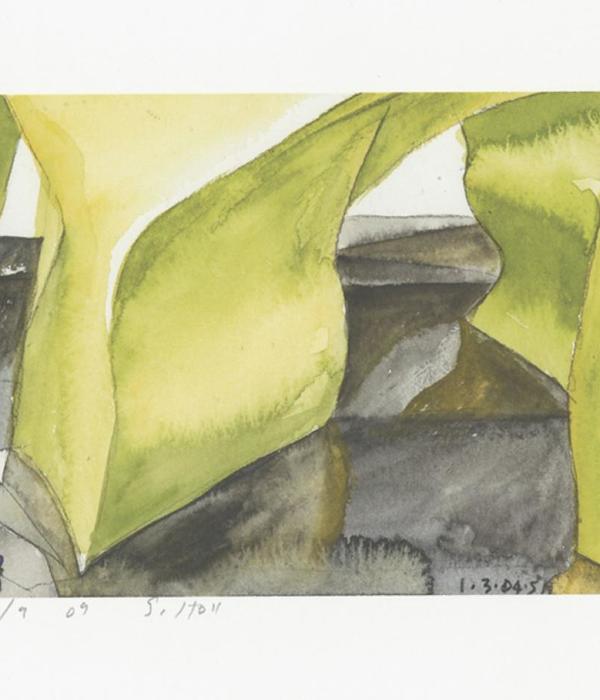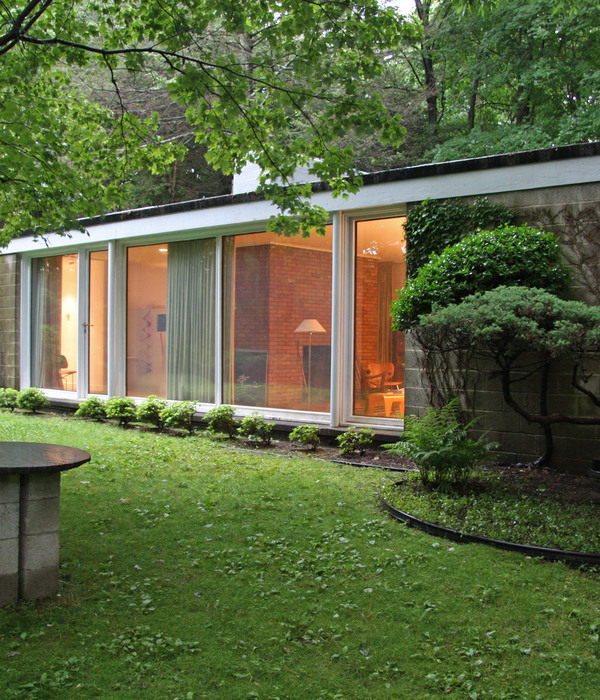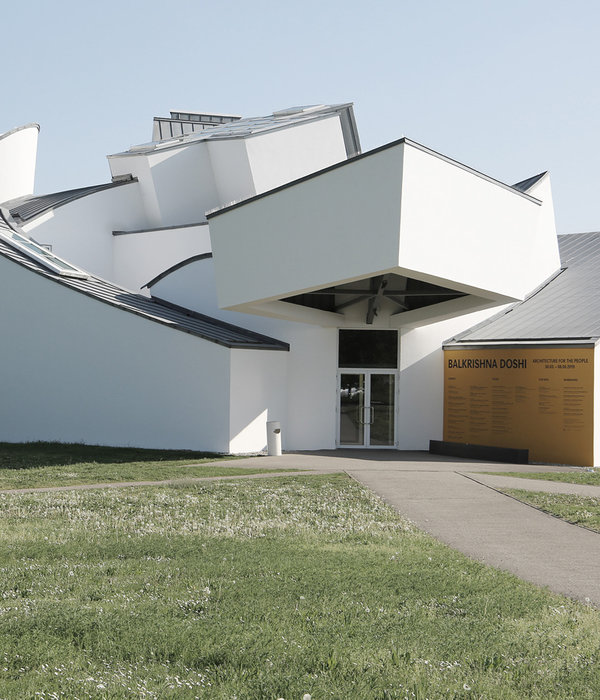Architects:Tommila Architects
Area :7497 m²
Year :2021
Photographs :Anders Portman, Tuomas Uusheimo
Manufacturers : TECU®, Wienerberger, Alavus Ikkunat Oy, Bermanto, Inlook, Karkkilan sisäverhous, Puucomp, TarkettTECU®
Project Management Consultant :Indepro
Main Contractor :SRV Rakennus
Structural Engineer Team :Sweco Rakennetekniikka
Building Engineering Physics :Sweco Rakennetekniikka
Foundation Engineer :Pohjatekniikka
Architectural Acoustics Design :Akukon
Electrical Engineering Team :E-Plan
Energy Consultants :FCG Finnish Consulting Group
BREEAM Consultant :Ramboll Finland
Interior Architect :Sistem
Project Manager : Miia-Liina Tommila
Principal Designer : Yrjänä Vuojala
Lead Building Designer : Hanna-Maria Virtanen
Project Architects : Riku Piirta, Jussi Jokela, Laura Pasanen, Camilla Sundin, Stiina Ruusuvuori, Diana Rimniceanu, Otso Askolin, Niina Rissanen
Artist Collaborator : Kaleidoscope Nordic AS
Building Services : FCG Finnish Consulting Group
Fire Safety Consultant : Paloässät
Technical Control : Sweco Rakennetekniikka
City : Helsinki
Country : Finland
@media (max-width: 767px) { :root { --mobile-product-width: calc((100vw - 92px) / 2); } .loading-products-container { grid-template-columns: repeat(auto-fill, var(--mobile-product-width)) !important; } .product-placeholder__image { height: var(--mobile-product-width) !important; width: var(--mobile-product-width) !important; } }
Soiva – meaning resonant or musical – is a building for making music. It houses two music schools teaching rhythmic and classical music. The institutions provide playschool for children and education for amateurs and professional students ranging from instrumental and vocal music to music technology and production.
In collaboration with the users, Tommila Architects organized the building to cater to both visiting audiences and various regular users. All spaces across five stories are integrated via a central atrium. The ground floor lobby doubles as a foyer and has dark colors and earthy textures, like deeper bass frequencies in comparison with the upper and more private floors, which have a brighter, softer, and cozier appearance.
Lounges and rehearsal rooms bridge over the atrium, creating a multifaceted common space, through which natural light flows. The arrangement encourages casual meetings and a sense of commonality between the two schools in the building.
The learning spaces are arranged around the building’s perimeter, enjoying ample daylight with vistas to the horizon. Sound-proofing is adjusted so that the building is noiseless but not silent; one can just about hear through doors. This creates the all-important serenity for studying music.
Cavernous studios in the basement are innovatively designed. Several monitoring and editing rooms cluster around recording spaces so that they can be used simultaneously in various combinations, which is ground-breaking in pedagogy. Concerts in the performance halls above can be also recorded here.
The facades and interiors allude to music genres: the black of rock’n’roll and the brass of classical instruments. The rhythm of the window openings in the black brickwork echoes musical notation, making each room unique. One performance hall opens to the street through an enormous window, making music present in the urban fabric.
Soiva is an annex to the historic ceramic factory of Arabia, once the largest producer in Europe and internationally known for its designs. Manufacturing has ceased but design and culture prevail. Soiva connects to a campus of creative studies within the refurbished factory and shares its facilities. Tommila Architects has designed the entire campus.
▼项目更多图片
{{item.text_origin}}



