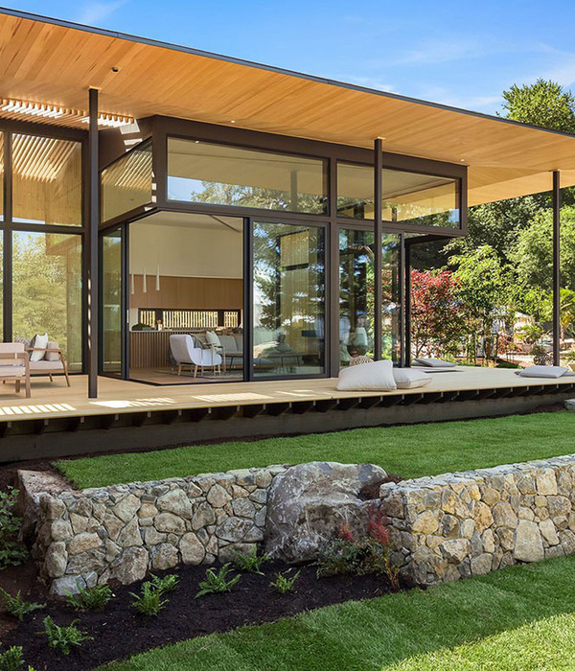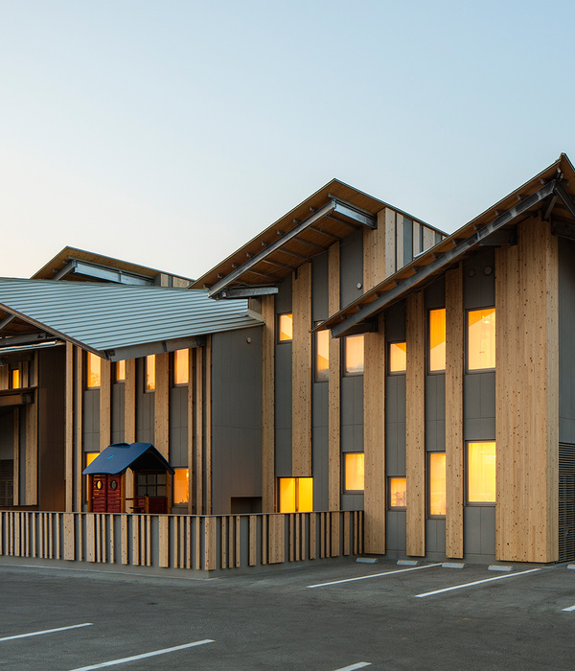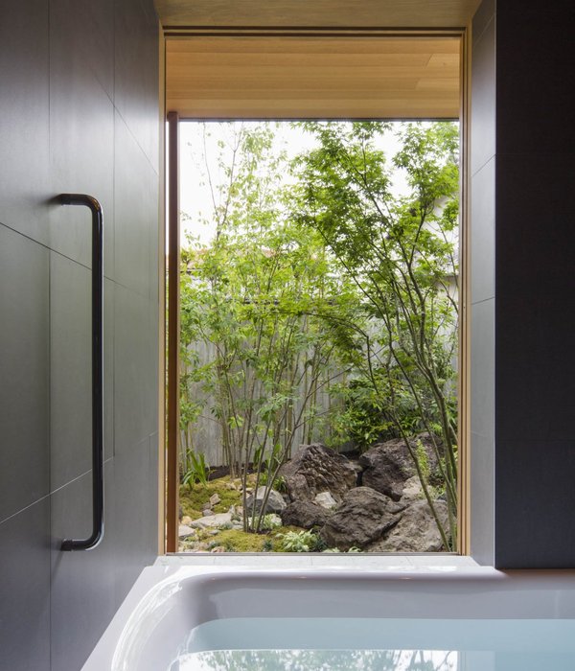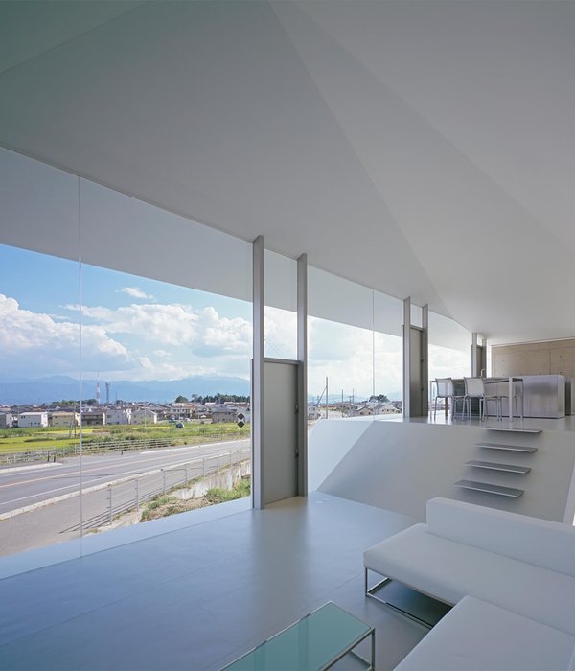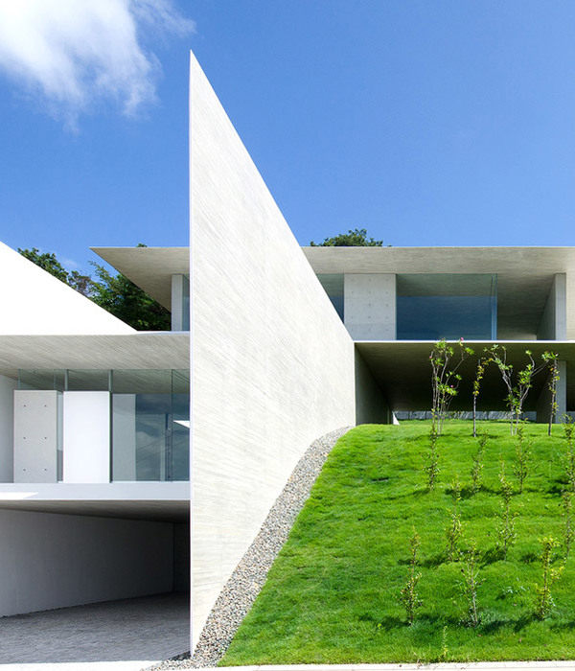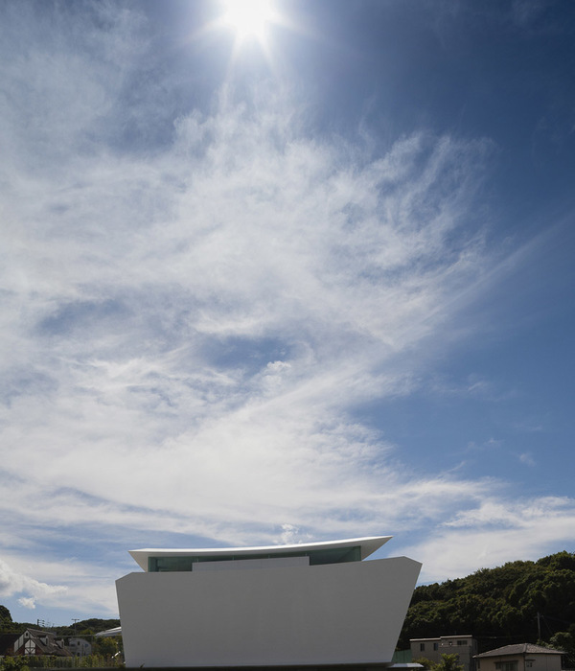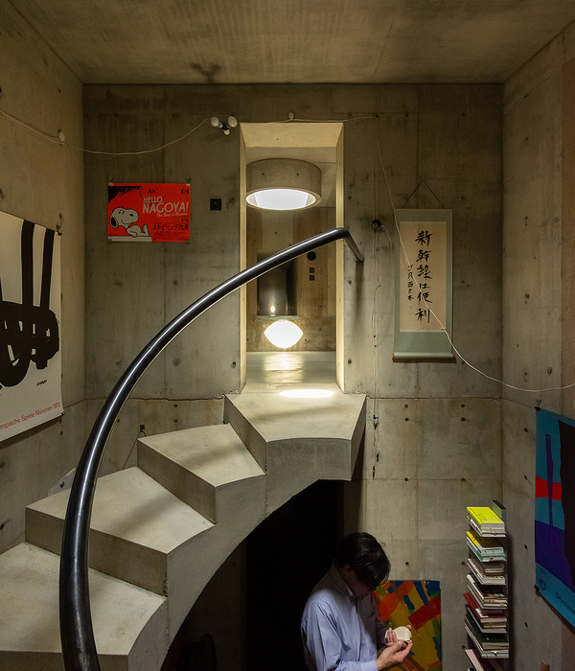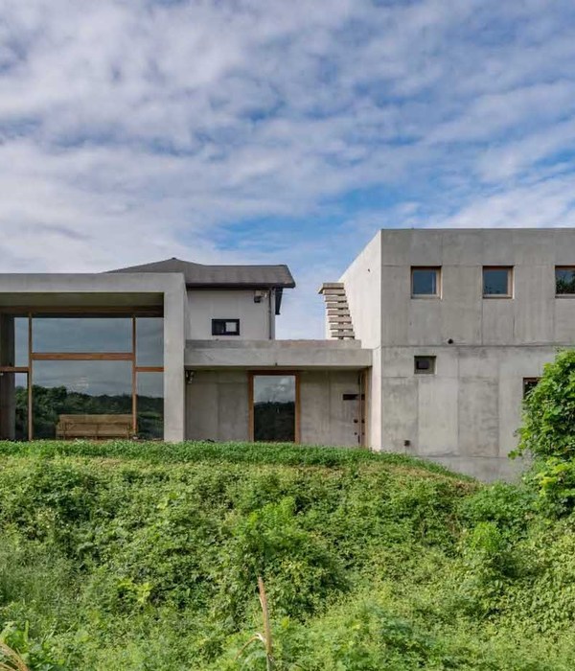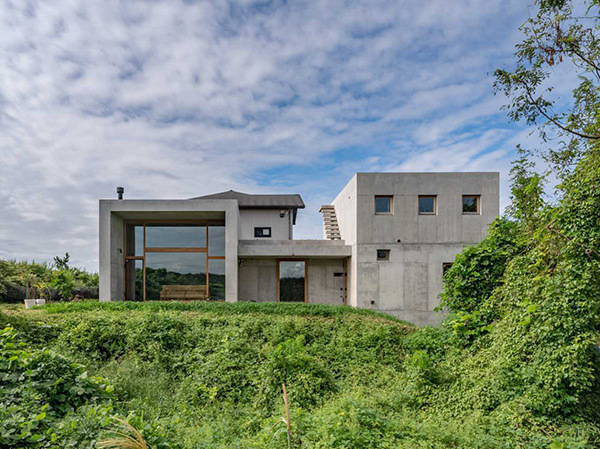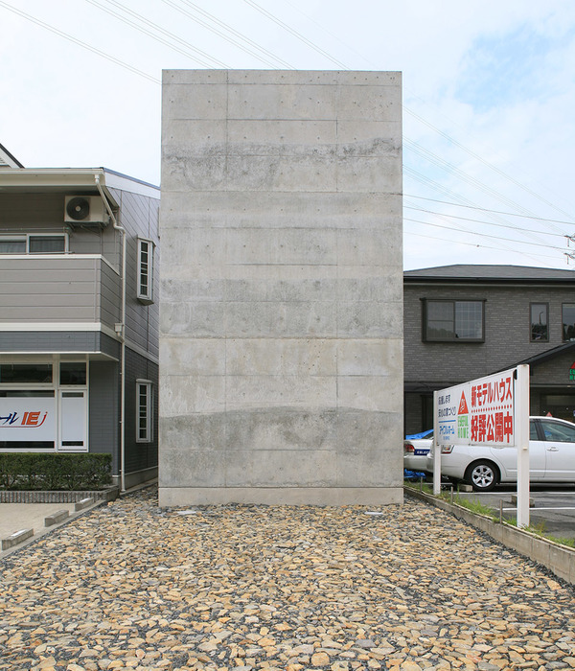- 项目名称:葡萄牙卡斯凯斯复原别墅
- 设计方:Humberto Conde
- 位置:葡萄牙
- 分类:别墅建筑
Portugal Cascais recovery villa
设计方:Humberto Conde
位置:葡萄牙
分类:别墅建筑
内容:实景照片
图片:27张
通过建筑设计和摄影测量,视觉和内部空间及后院阳台之间的直接关系都很缺乏,而且室内空间的组织情况似乎太过僵硬,并不适合用作当今的住宅,对客户来说这种缺陷尤为明显。建筑体量美学的次级元素也很杂乱,比如外墙、墙壁和任何户外空间的定位。翻修这栋建筑体量的目的是使它适应使用者们日常生活体验的新需求,以便在考虑到建筑体量初始形象的同时提供更舒适、更具功能性的生活空间。我们打算更好的组织室内空间,并在室内空间和周围的闲置空间之间建立更好的关系。
然而需要注意的是,建筑体量的整个基础结构,比如外墙、遮盖物、纵向沟通、平面图和几乎所有的内部墙壁都经过了维修。外墙上安置的石头也会被维修和清洁,任何接缝的问题都会被修理并做防水处理。窗户的框架将会被拥有更好技术行为的框架代替,但是使用的是相同的材料,白色涂漆的木框架上的画也是一样的。
译者:蝈蝈
According to the architectural and photographic survey, it is noticeable the lack of visual and direct relationship between the interior and the terrace on the backyard area, as well as the organization of the interior spaces seems too rigid and not suited to the use of a dwelling at the present days, and for the clients in particular. The aesthetics of the built set also lacks of a cleanliness of secondary elements such as emplacements on the facades, walls and any outdoor area.The rehabilitation of this house aims to adapt the building to the new demands of everyday experience of users in order to provide more comfort and functionality, while respecting the initial image of the building volume. We intend a better organization of the interior space and a greater relationship with the surrounding leisure space.
It should be noted however, that the entire base structure of the building, outer walls, covering, vertical communications, alignments and almost all the inner walls are maintained.The emplacements stone of the facade will be maintained, cleaned and any problems with joints will be repaired and waterproofed. The window frames will be replaced by others with better technical behavior, but the same material and with the same picture in wooden frame lacquered in white.
葡萄牙卡斯凯斯复原别墅外部实景图
葡萄牙卡斯凯斯复原别墅外部夜景实景图
葡萄牙卡斯凯斯复原别墅内部餐厅实景图
葡萄牙卡斯凯斯复原别墅内部浴室实景图
葡萄牙卡斯凯斯复原别墅平面图
葡萄牙卡斯凯斯复原别墅立面图
葡萄牙卡斯凯斯复原别墅剖面图
{{item.text_origin}}

