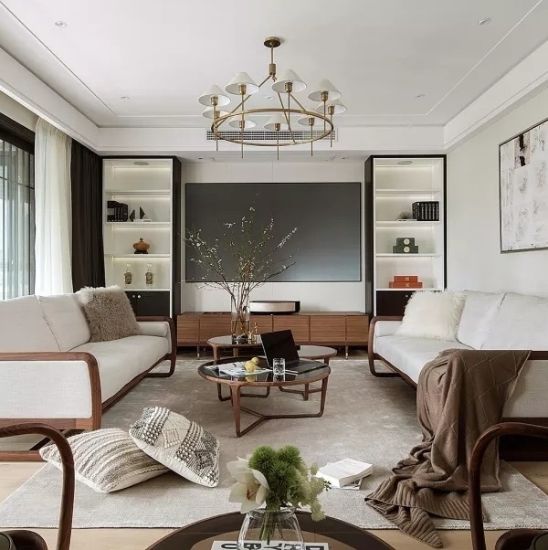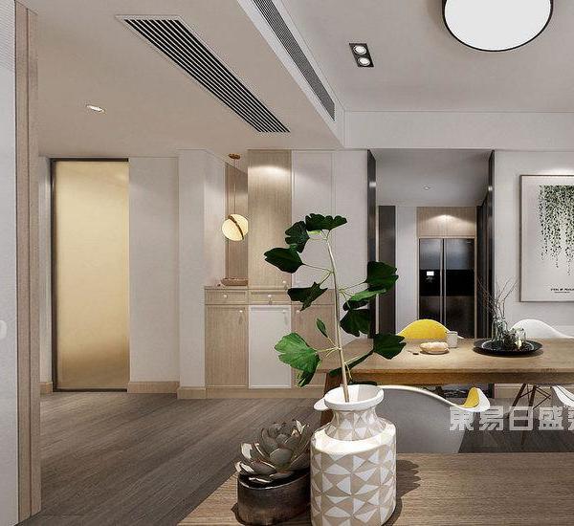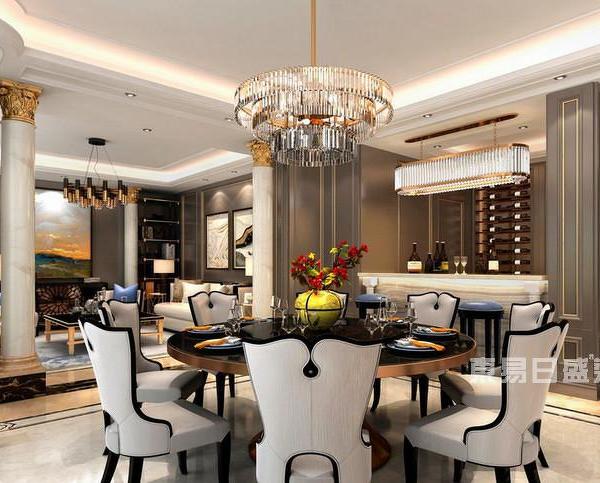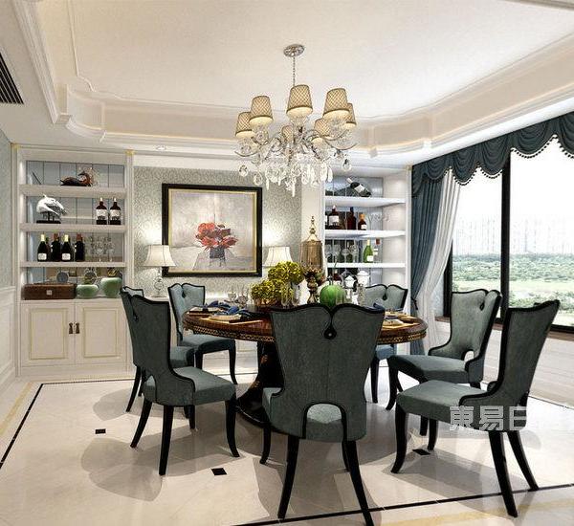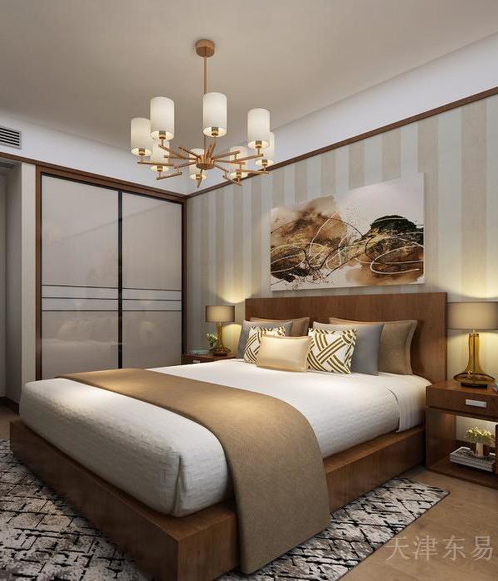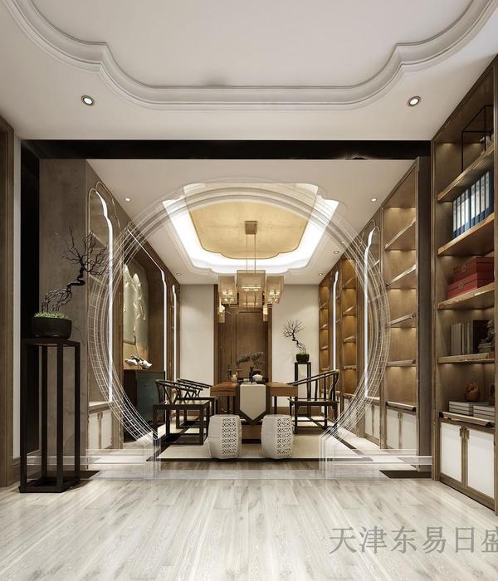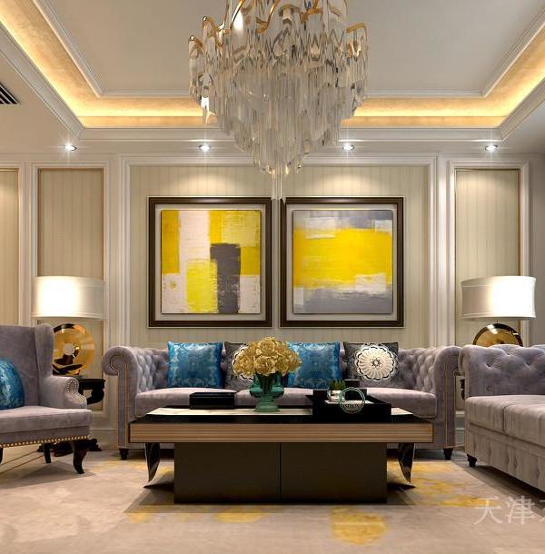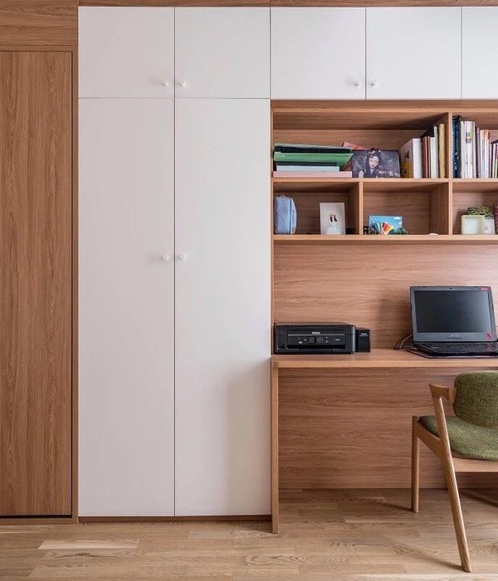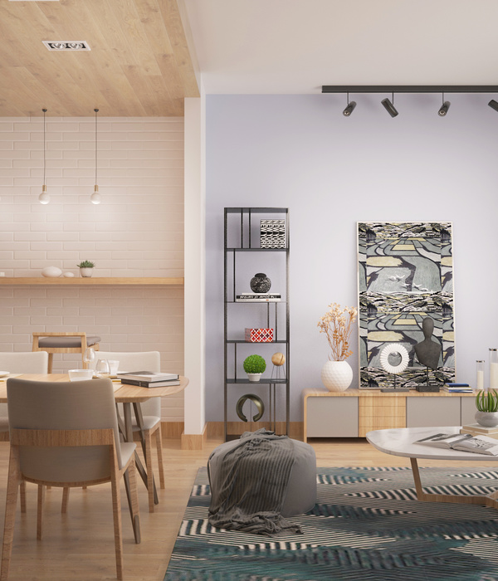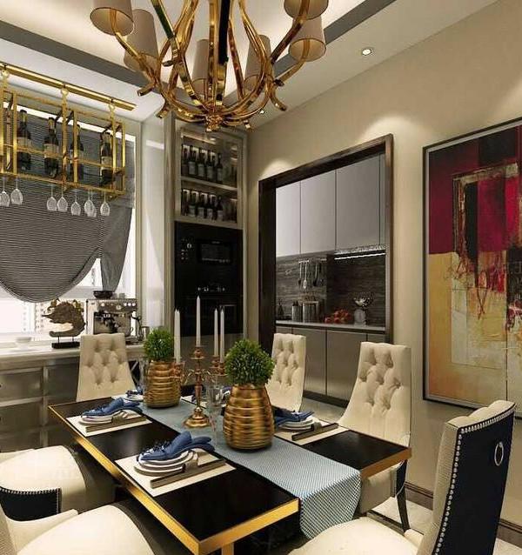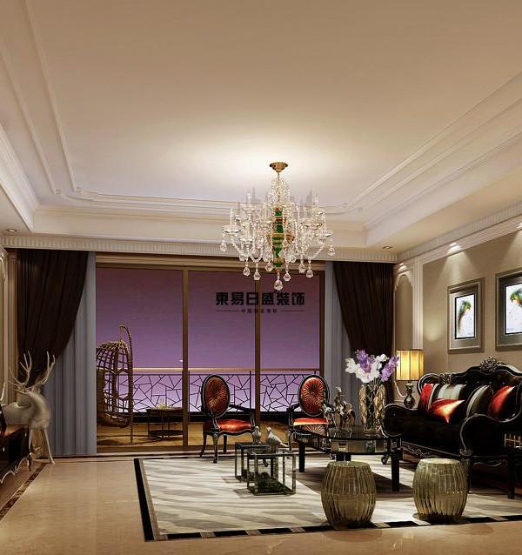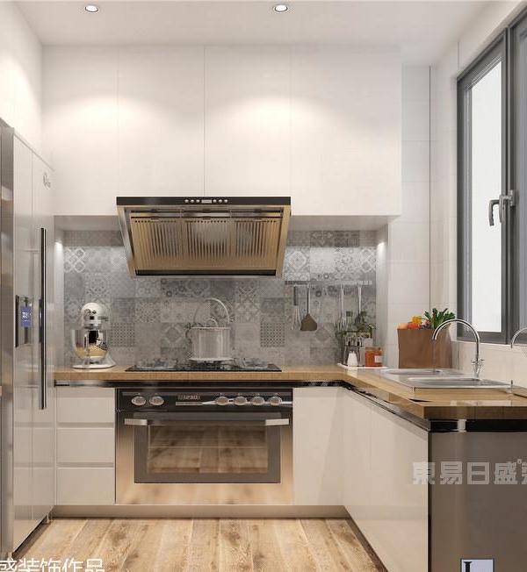项目基地位于Nagakute市郊地带的一个历史悠久的住宅区内,毗邻着名古屋。住户在观念上较为保守,希望拥有一座由清水混凝土打造而成的住宅空间。因此,建筑师在室内空间中采用了白橡木材料。入口到起居室的距离被刻意拉长,平面布局强调了室内的层高。起居室向东侧的外部环境打开,配合着白橡木窗框,限定出一个如画般的框景。
▼住宅东侧外观,east view of the house ©Hiroshi Tanigawa
▼住宅东侧外观近景, 采用白橡木窗框,close-up view of the east facade with a white oak frame ©Hiroshi Tanigawa
▼住宅东北侧外观,由清水混凝土打造而成,northeast view of the house that is made of exposed concrete ©Hiroshi Tanigawa
▼住宅北侧外观,north view of the house ©Hiroshi Tanigawa
The site is an old developed residential area on the outskirts of Nagakute, next to Nagoya. A slightly conservative impression of the client’s couple wanted a modern house with exposed concrete. That’s why I designed the interior using white oak to suit the couple. I dared to lengthen the distance from the entrance to the living room, and made a plan that strongly emphasized the story. The living room is wide open to the east and a white oak frame is set around it to design the scenery like a painting.
▼住宅入口,到起居室的距离被刻意拉长,the entrance of the house, lengthening the distance from the entrance to the living room ©Hiroshi Tanigawa
▼通向起居室的楼梯,the stairs leading up to the living room ©Hiroshi Tanigawa
▼起居室,清水混凝土墙体与白橡木地板相辅相成,the living room, the exposed concrete walls complement the white oak flooring ©Hiroshi Tanigawa
▼开放式餐厅兼厨房,the open dining and kitchen space ©Hiroshi Tanigawa
▼餐厅兼厨房享有室外景观视野,the dining and kitchen space with a good view ©Hiroshi Tanigawa
▼起居室,向东侧的外部环境打开,the liiving room is wide open to the east ©Hiroshi Tanigawa
▼起居室沙发细节,details of the sofa in the living room ©Hiroshi Tanigawa
▼起居室,the living room ©Hiroshi Tanigawa
▼室内楼梯和盥洗室,the interior staircase and washroom ©Hiroshi Tanigawa
▼二层寝室空间,the bedroom area on the second floor ©Hiroshi Tanigawa
▼空间细节,space details ©Hiroshi Tanigawa
▼门把细节(左),灯具细节(右),the lever handle (left), the lighting details (right)
▼平面图,floor plans ©Tomoaki Uno Architects
▼立面图,elevations ©Tomoaki Uno Architects
▼剖面图,sections ©Tomoaki Uno Architects
Project Name: Sagamine House Architecture Firm: Tomoaki Uno Architects Completion Year: 2016 Gross Built Area: 153.27m2 Project location: Nagakute, Aichi Pref, Japan Lead Architects: Tomoaki Uno Photo credits: Hiroshi Tanigawa, Yasuko Okamura
{{item.text_origin}}

