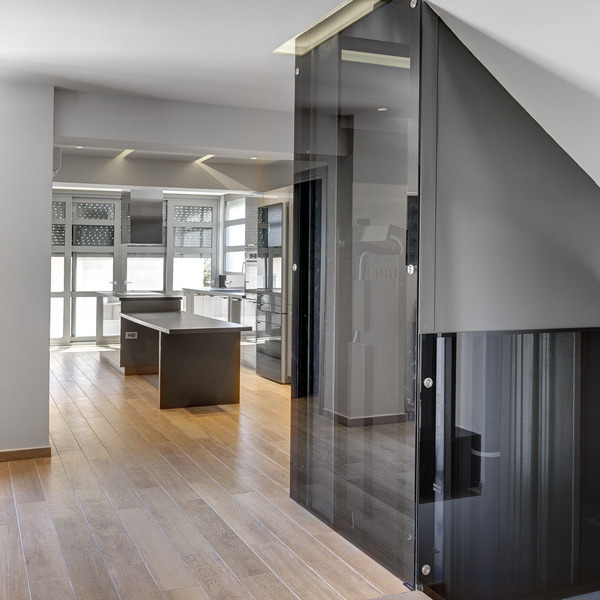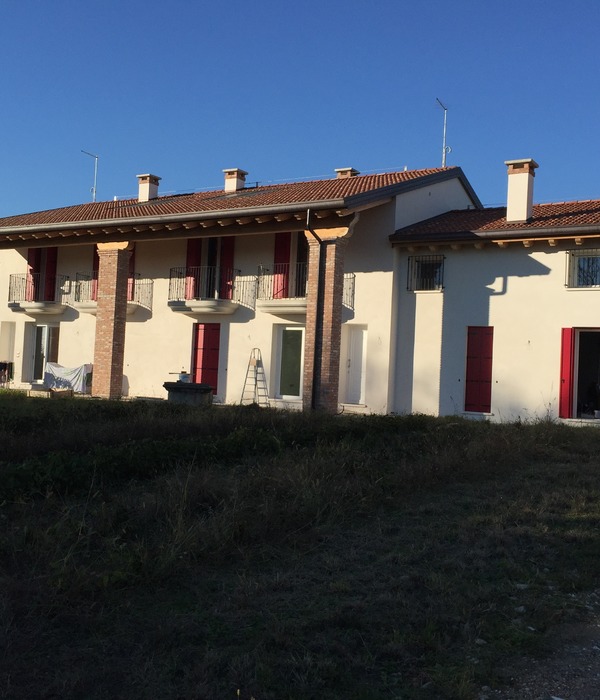ARC/ Architectural Resources Cambridge was trusted to design the PJM STEM Center at Eagle Hill School located in Hardwick, Massachusetts.
Celebration of difference is an Eagle Hill School core value and embodies the spirit of the project concept. The team sought to craft flexible spaces to support students’ unique constellation of talents, and the belief that learning is about making connections – physical, intellectual, and emotional. The PJM STEM Center was conceived as a bridge between the academic core and student life hub. Natural rhythms and campus circulation paths were supported by siting the building on existing campus desire lines to draw students into the building and promote active engagement, direct connections to learning spaces and an abundance of natural daylight and views to foster a sense of connection with the campus and rural landscape.
The design team sought to reify the project vision into moments expressive of the EHS pedagogy. In respect to the diversity of learning styles, breakout spaces of varying scales were introduced to support personal reflection, as well as large and small collaborative group activity. The development of the new Math Core was emblematic of the collaborative dialogue between EHS and the team. In this space the group began to reconsider the idea of a conventional whiteboard, and from this seed, developed the concept of a physical Mobius strip; a three-dimensional math principle that would become a collaborative thinking space. This vision evolved into an Artist in Residence project developed with EHS students and is exemplary of the value of dialogue and an iterative design process.
Design: ARC/ Architectural Resources Cambridge Contractor: Consigli Construction Photography: Jeff Goldberg
7 Images | expand images for additional detail
{{item.text_origin}}












