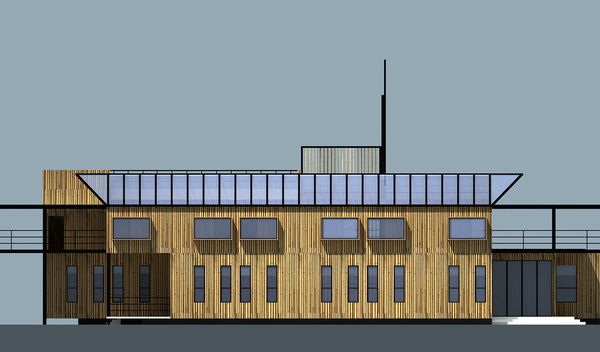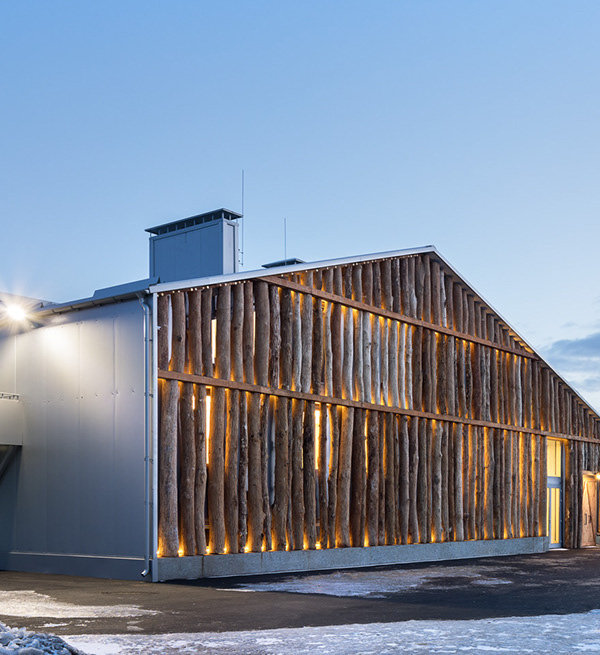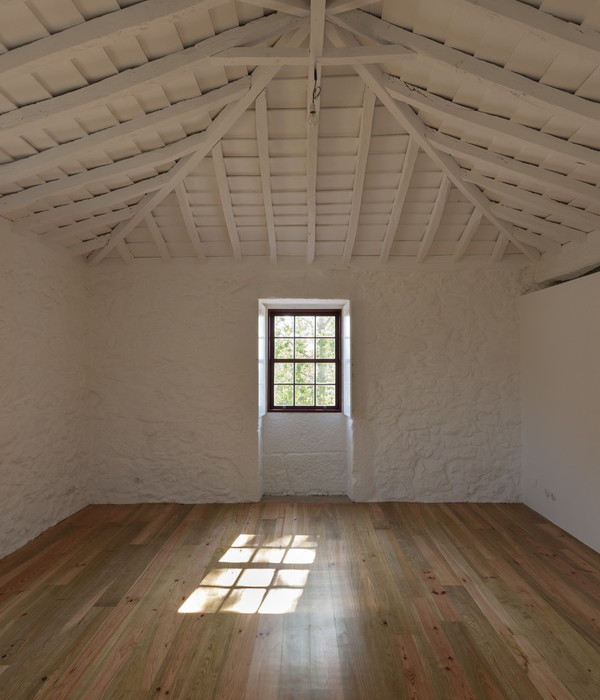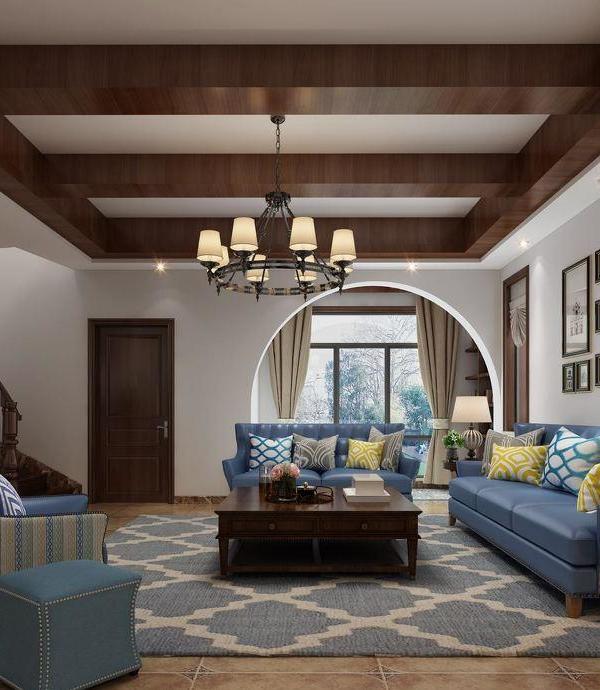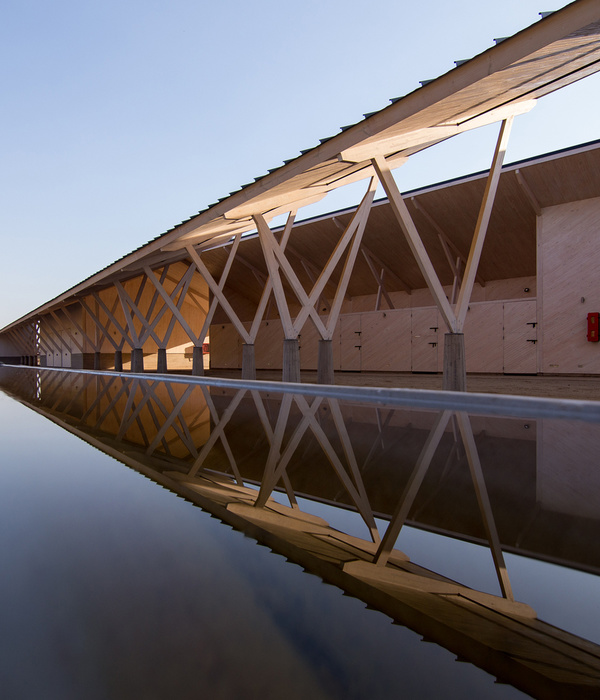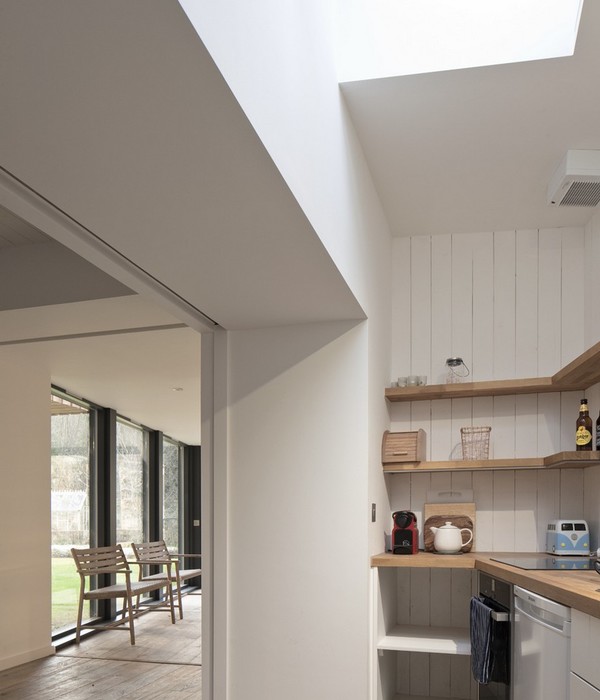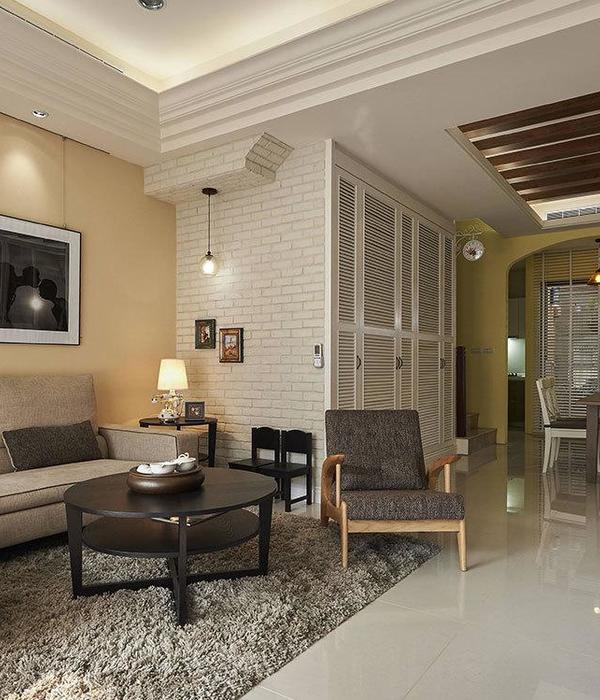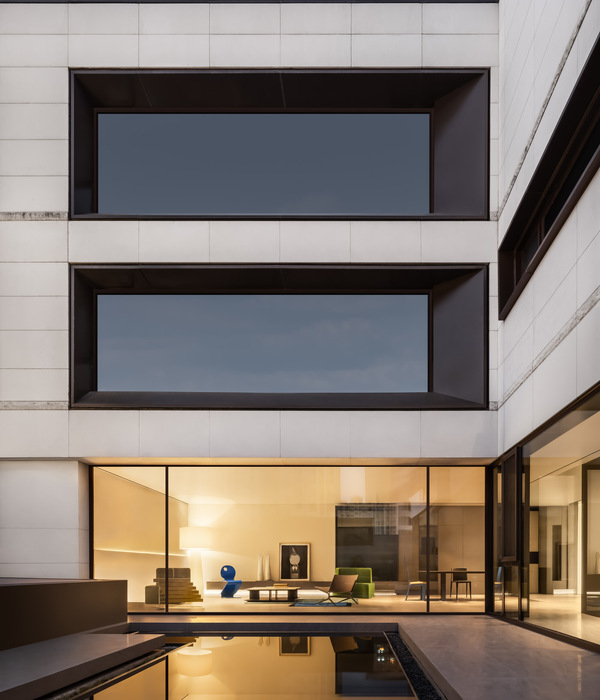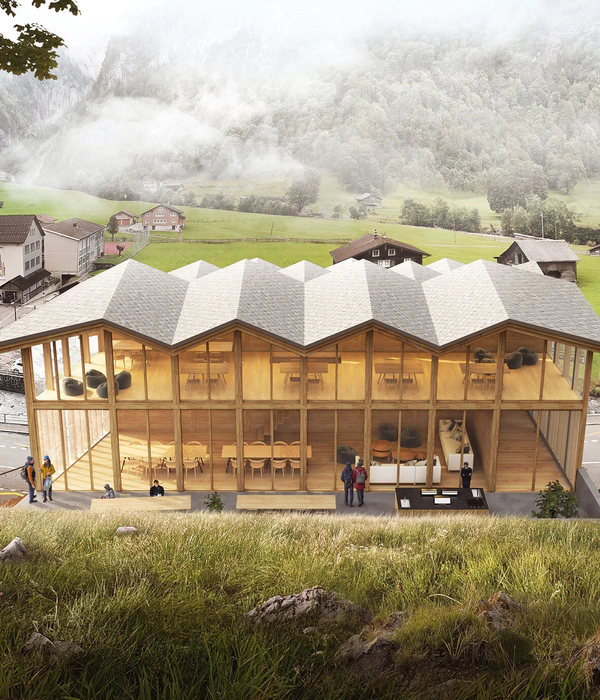Architects:Ignacio Szulman arquitecto
Area :120 m²
Year :2021
Photographs :Francisco Nocito
Lead Architect :Construction Manager
Construction Manager : Arq. Pedro Cabrera
Project Manager : Arq. Hernán Robredo
Structural Engineering : Eduardo Diner
City : Villa Pueyrredon
Country : Argentina
The intervention consisted of preserving the original footprint of the house, demolishing the internal walls to achieve an integrated ground floor, and opening new connections to the outside. The solution for the openings consisted in creating an iron window system with three types of degrees of intimacy. They can be completely closed with perforated sheet metal shutters, partially open or the windows can be folded to achieve complete integration with the outside. The bedrooms were located on the upper floor, respecting the exempt condition and conforming to a new tower-shaped volume.
This volume was covered to differentiate it from the ground floor, with a mixture of new bricks placed vertically and other old ones horizontally, resulting from the demolition of the interior walls of the ground floor. This new volume connects the ground floor with the level of the terrace located on the first floor.
▼项目更多图片
{{item.text_origin}}

