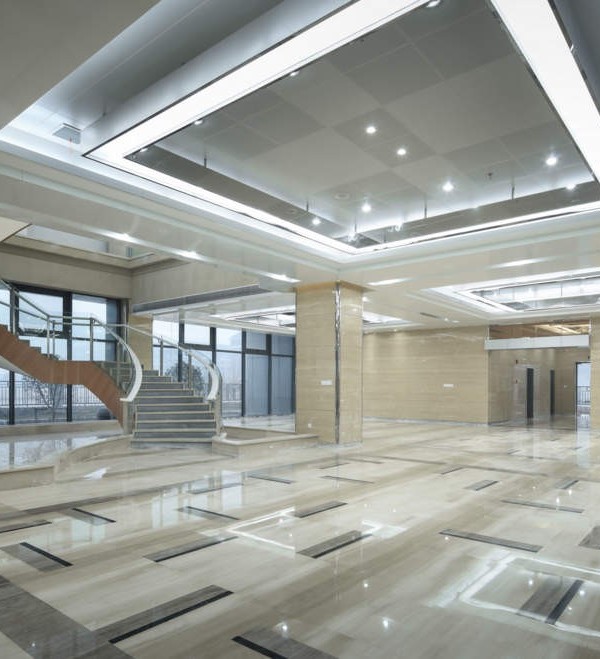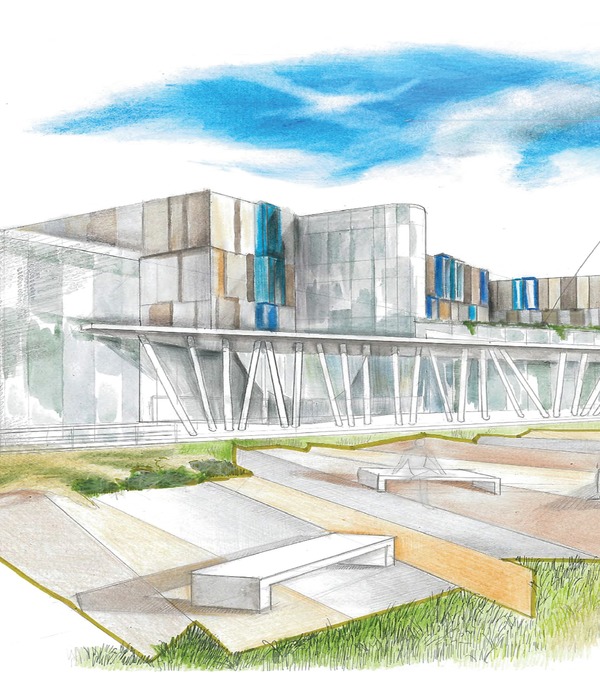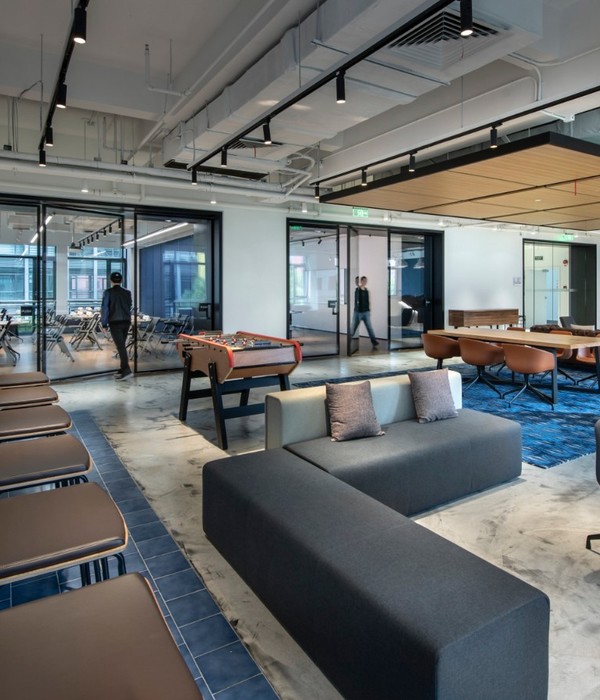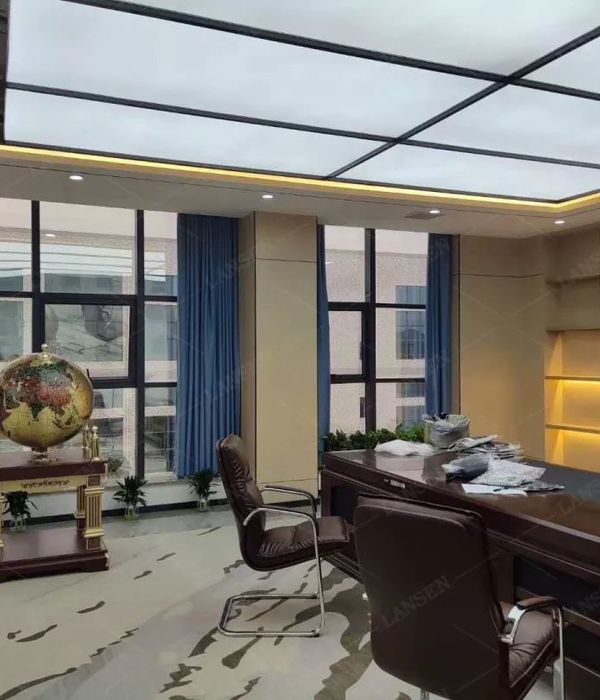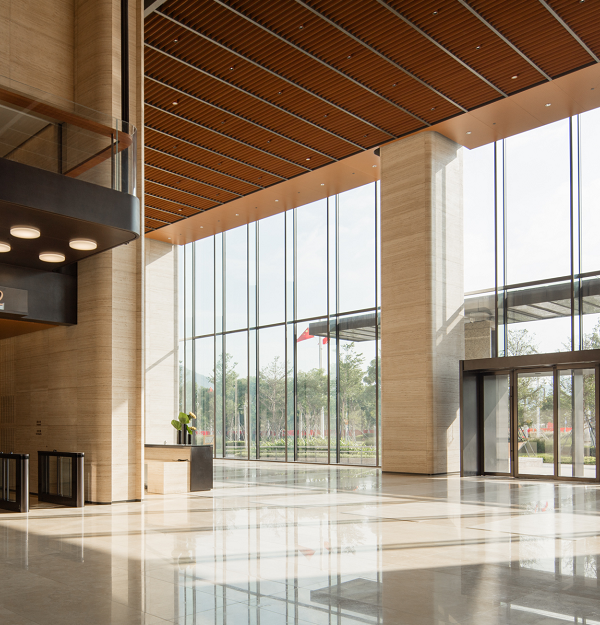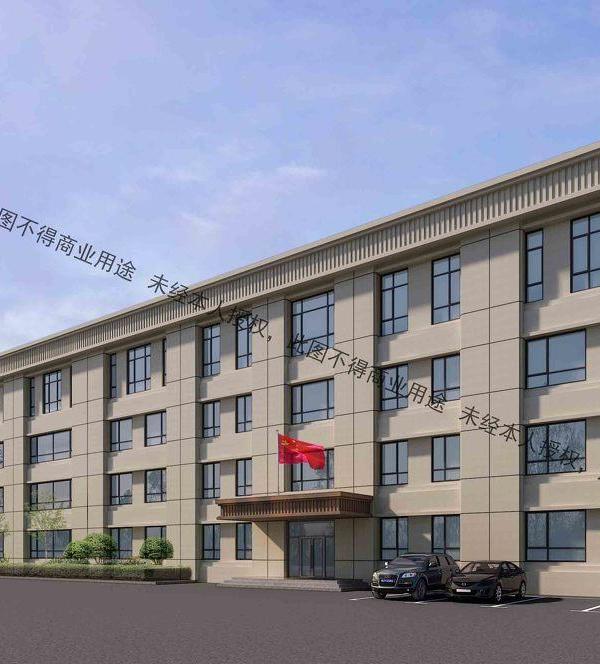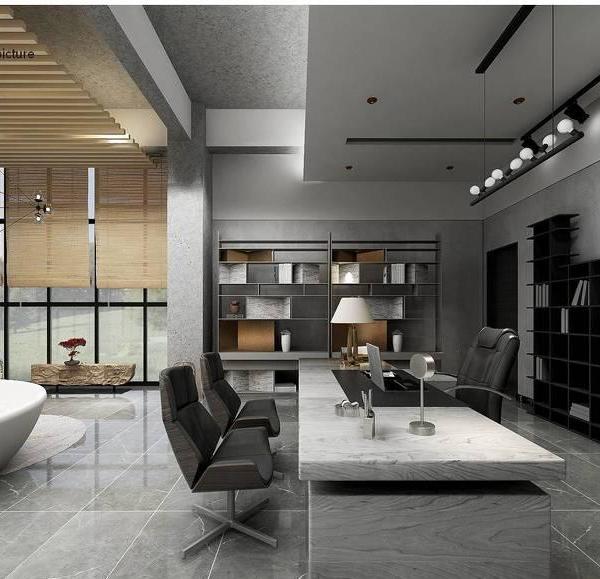架构师提供的文本描述。Coura项目是从重建一个有着两个世纪历史的乡村房屋的需要开始的,它被那些在周围建造新房子的继承人们抛弃了。这个小规模的建筑,现在购买成为一个度假之家,有两层楼和一个最初的功能程序,包括一个动物收容所(较低层)和一个住宅(上层)。
Text description provided by the architects. The Coura project starts from the need for rehabilitation of a country house with two centuries of history, abandoned by the heirs who built new houses in the surroundings. This small scale construction, now purchased to become a holiday home, featured two floors and an original functional program consisting of an animal shelter (lower floor) and a dwelling (upper floor).
Text description provided by the architects. The Coura project starts from the need for rehabilitation of a country house with two centuries of history, abandoned by the heirs who built new houses in the surroundings. This small scale construction, now purchased to become a holiday home, featured two floors and an original functional program consisting of an animal shelter (lower floor) and a dwelling (upper floor).
© Arménio Teixeira
(Arménio Teixeira)
Section 05
Section 05
© Arménio Teixeira
(Arménio Teixeira)
该项目的策略是基于重用的思想,通过对当代家庭舒适功能的适应和调整,使住宅的历史得以延续。然后,干预行动力求保留现有建筑的建筑语言,主要是使用该地区典型的古老的石材和木材建筑技术。
The strategy of the project is based on the idea of reuse, giving continuity to the history of the house by the functional adaptation and adjustment to contemporary domestic comfort. The intervention then seeks to preserve the architectural language of the existing building, mainly using old construction techniques of stone and wood, typical of the region.
The strategy of the project is based on the idea of reuse, giving continuity to the history of the house by the functional adaptation and adjustment to contemporary domestic comfort. The intervention then seeks to preserve the architectural language of the existing building, mainly using old construction techniques of stone and wood, typical of the region.
© Arménio Teixeira
(Arménio Teixeira)
由于功能空间的不可避免的变化,现代性的迹象自然而准时地出现。然而,该项目并不追求省略,而是将这些手势突出显示为对象的时间序列。楼梯-新元素-包含了这个意图的最大指数,无论是雕塑的质量还是材料的质量,就像金属和相邻石墙的密度的对比一样。
The signs of modernity arise punctually and naturally due to the inevitable functional spaces alteration. However, the project does not pursue to omit but rather to highlight these gestures as temporal sequence of the object. The stairs - new element - consists of the maximum exponent of this intention, both for the sculptural and material quality as for the contrast of the metal with the density of the adjacent stone walls.
The signs of modernity arise punctually and naturally due to the inevitable functional spaces alteration. However, the project does not pursue to omit but rather to highlight these gestures as temporal sequence of the object. The stairs - new element - consists of the maximum exponent of this intention, both for the sculptural and material quality as for the contrast of the metal with the density of the adjacent stone walls.
© Arménio Teixeira
(Arménio Teixeira)
该项目还保留了建筑的体积和以石头质地为标志的外部语言-手术干预-并用符合当地历史的颜色替换了原始的木框。
The project also preserves the volumes of the building and the exterior language marked by the texture of the stone - surgically intervened - and replacement of the original wooden frames with a color that fits the local history.
The project also preserves the volumes of the building and the exterior language marked by the texture of the stone - surgically intervened - and replacement of the original wooden frames with a color that fits the local history.
© Arménio Teixeira
(Arménio Teixeira)
{{item.text_origin}}


