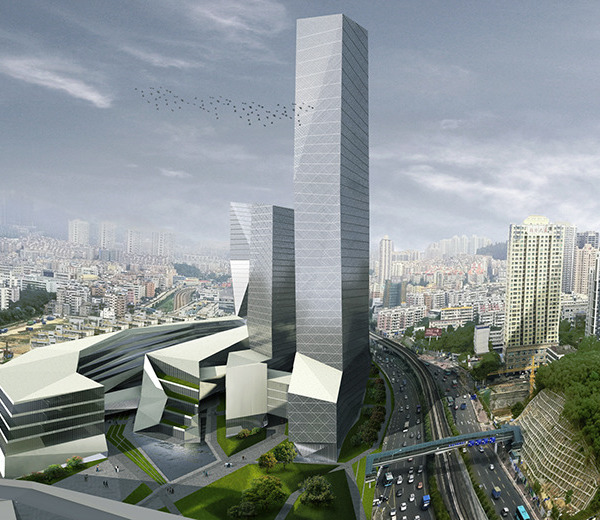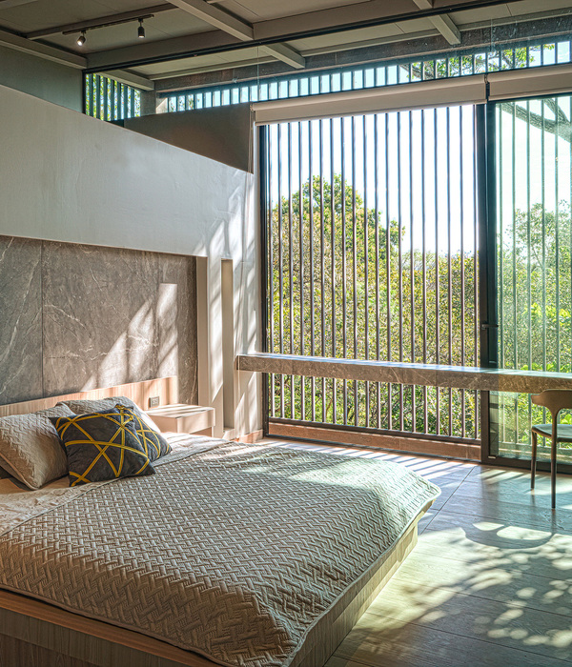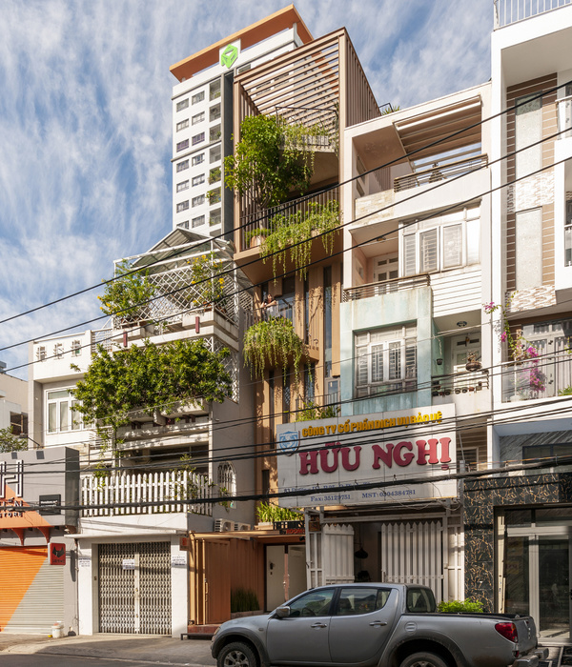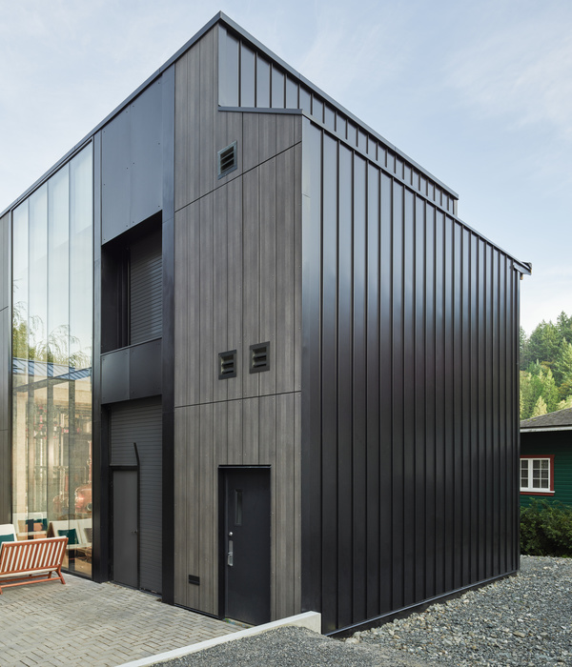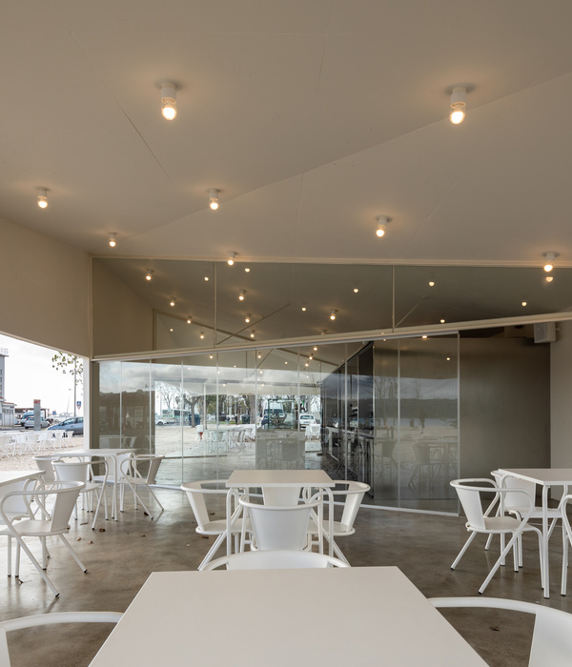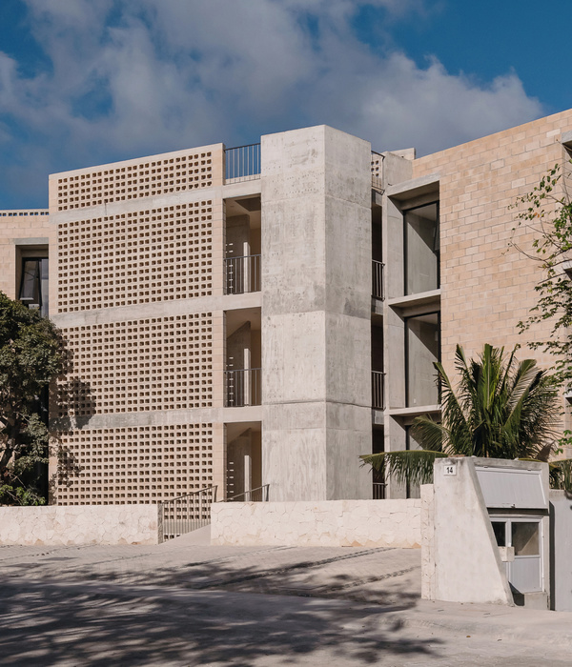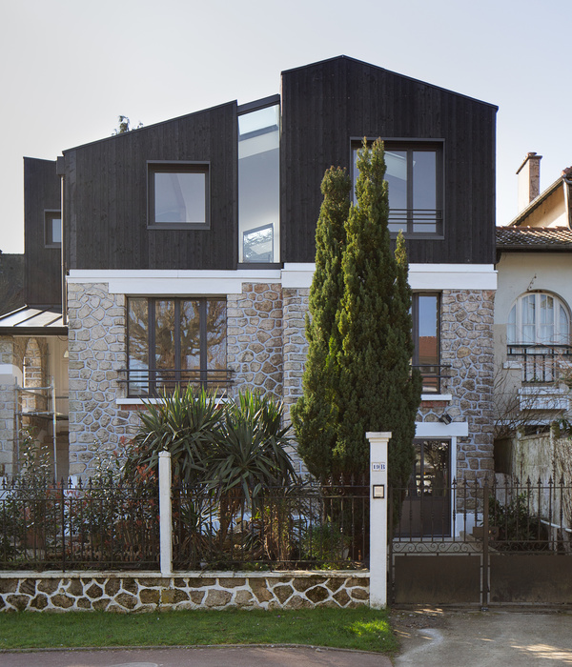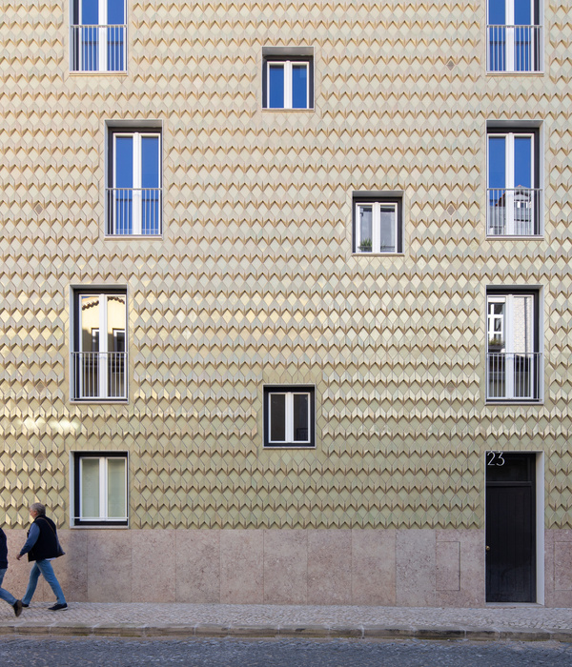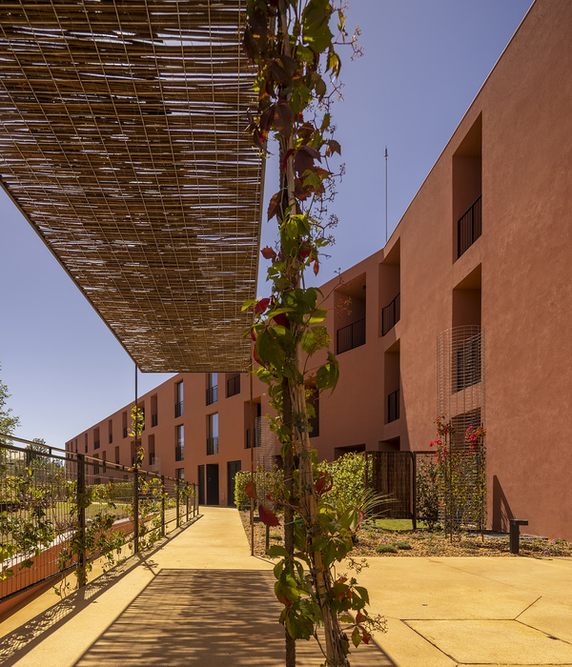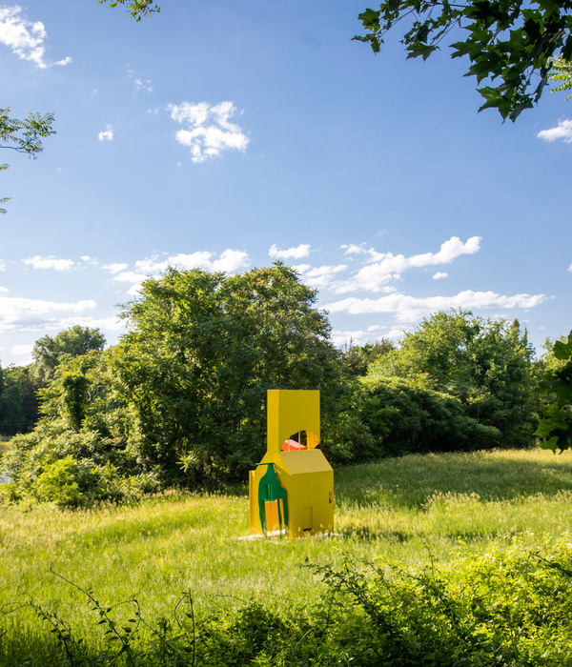- 项目名称:韩国“悬崖上的大岩石”办公室(Korea rock Sangsu-dong Office)
- 设计方:designband YOAP architects
- 分类:办公建筑
- 摄影师:Shin Do Keun
Korea rock Sangsu-dong Office
设计方:designband YOAP architects
位置:韩国 首尔
分类:办公建筑
内容:实景照片
图片:58张
摄影师:Shin Do Keun
这是由designband YOAP architects设计的“岩石”上水洞办公室。该项目位于首尔上水洞区的山顶,看起来就像是一只指向某处的手。场地有着6米的高差,将该建筑划分为顶层的“手指”部分和底层的“手部”部分。狭窄与宽阔、顶层与底层之间的差异性结合在一起,成为了该项目初步阶段的障碍,也是建筑师不得不深入解决的问题。
场地可以从顶层或底层进入,但底层只能步行。顶层是主入口,能让车和行人通行,但“手指”部分的狭窄宽度成为了另一个障碍。建筑师决定不在狭窄部分设置任何体块,而是将建筑尽量靠向悬崖边缘。悬崖上布置大体量形成一种奇怪的张力,并提供了欣赏汉江的广阔视野。
这最终形成了该建筑的主要形象——“悬崖上的大岩石”。“岩石”稳稳地坐落在地面之上,而不压倒周边建筑的尺度。为了表达“岩石”的概念,该建筑主要使用了砖材。整体立面主要使用了粗犷表皮的老化砖,而建筑顶层使用了上涂料的反光的砖材,通过吸收或反射阳光强调陡峭的岩石的形象。
The ground of ‘a pointing hand’ form is seated on the top of the hill in Sangsu-dong area, Seoul. Just as like the name of the region meaning ‘the town above the river’, it is looking down Han River from the top. A cliff of 6m height is dividing ‘the pointing finger’ part above and ‘the hand part below. These differences of narrow/wide and above/below parts in one small ground worked as obstacles from the initial phase of designing already, and the architects should have walked through.
The site is accessible from both upper and lower levels, but the later is possible only by walk. The upper level with both vehicle and pedestrian access was selected as the main entrance, but the narrow width of ‘pointing finger’ part made another obstacle. The architects decided not to locate any mass on the narrow part, and pushed the building to the edge of the cliff instead. This placement of a heavy mass onto the cliff resulted a kind of strange tension and the strong viewpoint to Han River.
This finally formed the main image of the building, ‘the heavy rock on the cliff’. The rocks stacked from 6m below the cliff reveals itself above the hill and build another rock on the hill after all. ‘The rock’ settles itself steadily onto the ground, but without overwhelming the scale of its surroundings.The selected main material to reveal the concept of ‘the rock’ was brick. Aged bricks with rough surface were primarily used for the overall facades. Reflective coated-bricks were selected for the upper part of the building, and it helped highlighting the image of steep rock by actively keeping or reflecting sunlight.
Openings also serve to emphasize the heavy façades. Two kinds of glazing were used. Clear glazing is aligned to the inner face of walls and takes the deep shadow on it. Reflective one is aligned to the outside surface and makes a fake hole on the façade by reflecting surroundings. These two types of openings make rich inner space with various depth to the outside as well.The staircase vertically penetrating the cliff combines every floor from behind. The ground floor on the lower level is the only one which does not have view to the river, but it creates its own unique atmosphere by transforms 6m level difference to its own floor height.
The 1st floor of main entrance serves as the connecting part between the narrow approaching path and the viewpoint to the river. Repeating structure of the interior space and the outside terrace on the 3rd and the 4th floor makes its story end on the roof floor, while finally looking down the river and the city altogether.
韩国岩石上水洞办公室外部实景图
韩国岩石上水洞办公室外部局部实景图
韩国岩石上水洞办公室外部侧面实景图
韩国岩石上水洞办公室外部细节实景图
韩国岩石上水洞办公室外部屋顶实景图
韩国岩石上水洞办公室外部夜景实景图
韩国岩石上水洞办公室内部实景图
韩国岩石上水洞办公室内部洗手间实景图
韩国岩石上水洞办公室内部过道实景图
韩国岩石上水洞办公室平面图
韩国岩石上水洞办公室模型图
韩国岩石上水洞办公室立面图
韩国岩石上水洞办公室剖面图
{{item.text_origin}}

