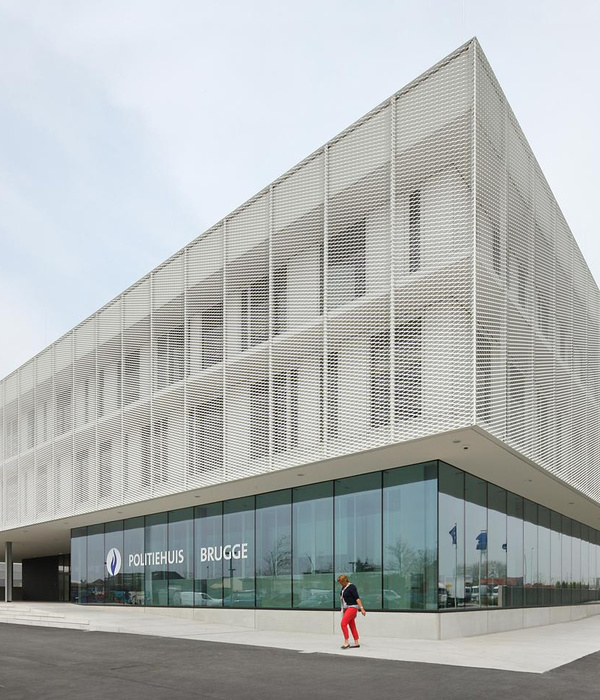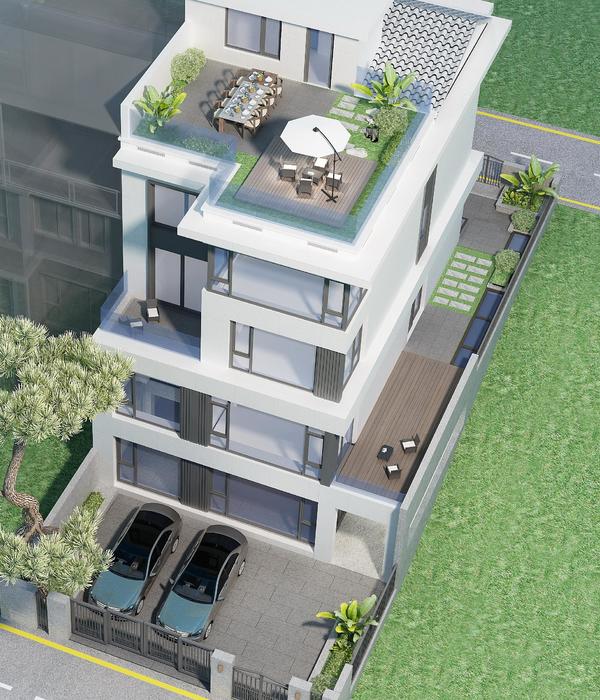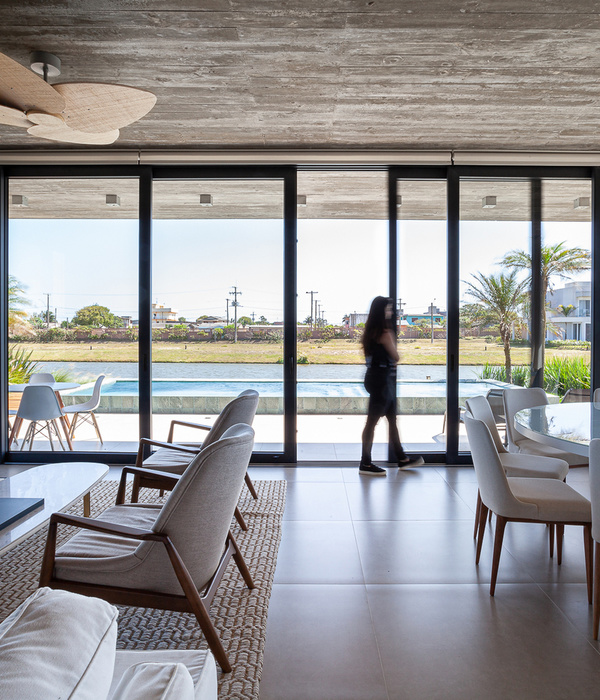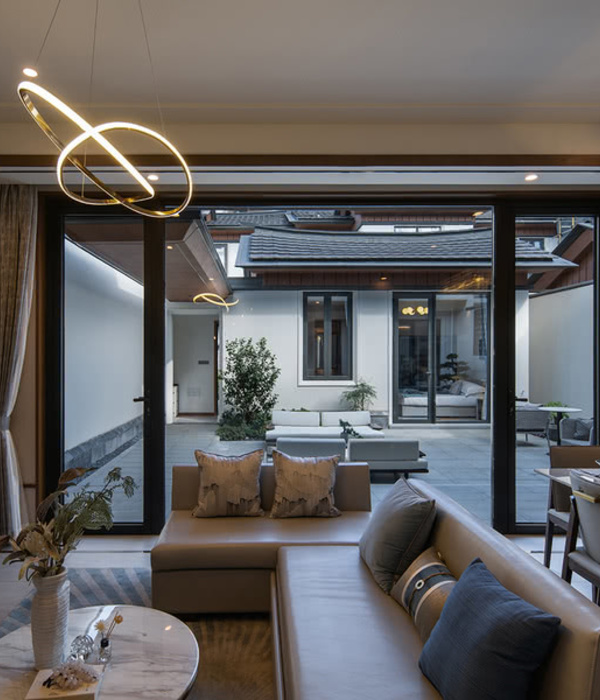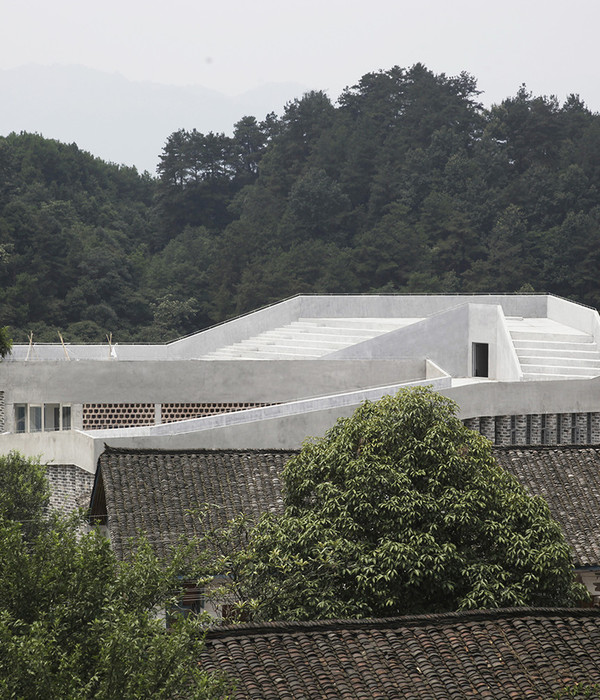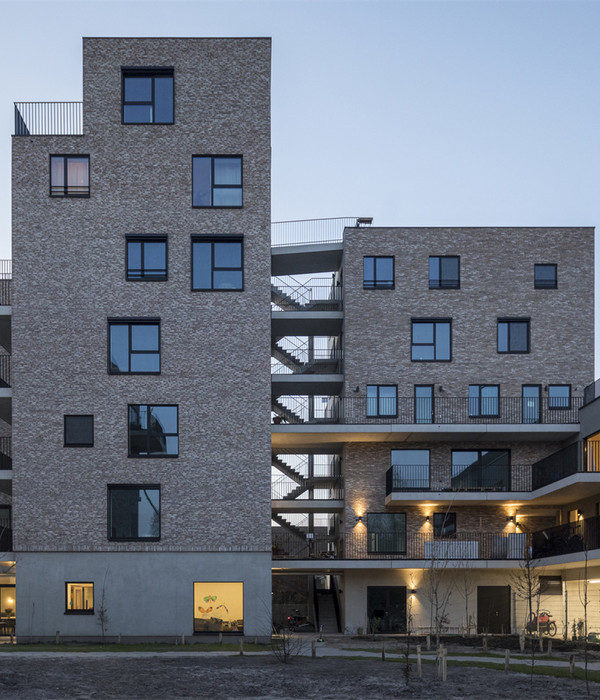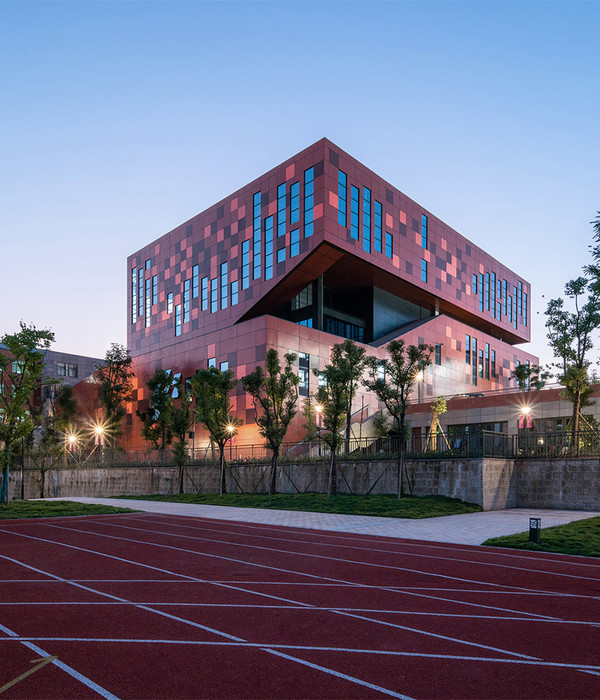Copper Spirit Distillery integrates an artisanal gin, vodka, and rye distillery with a tasting room and much needed residential rental units for islanders. This groundbreaking project is the first of its kind to combine industrial and residential use of this nature in Canada. Located on Bowen Island, a municipality that is part of Metro Vancouver, the 8,815 square foot building integrates residential and industrial programs challenging both provincial code and local urban plan concepts.
After numerous design iterations and a less traditional approach to the programmatic distribution, the building’s mass successfully evolved into two separate volumes connected by mechanical systems below grade and by a light-filled atrium above grade that link the public spaces of the building. Visitors are welcomed through the minimalist tasting lounge with front patio and out into a light-filled double-height atrium where the twenty-eight-foot-high glazed ceiling showcases the German copper stills and the flow of the distilling process.
The atrium’s glass floor provides a visual connection and allows daylighting into the concrete basement housing the distillery's raw material storage, bottling equipment, and rainwater collection vessels. Three rental suites sit above the tasting lounge on the second and third floors, each with a private patio, views to the north, and skylights that allow natural light into the units. Within the second building volume, a clean concrete form contains the heart of the operation. The formal results and features of this space are shaped by the requirements of the complex mechanical systems. The state-of-the-art distilling equipment conveys simultaneously a steampunk and high-tech aesthetic.
The area perched above the copper stills accommodates mixing labs, workspaces, and access to the roof terrace filled with herb plantings and stunning views of the village and cove. Focusing on sustainable production processes, the distillery incorporates rain harvesting and heat recovery systems. Connectivity with exterior light is critical in the project; natural light is harnessed even within the 10ft-wide residential units and basement mixing rooms, reducing the need for interior lighting.
The client’s holistic approach to the alchemy of boutique distilling remained a constant guide during the logistical challenge of constructing such a mixed-use facility on a small island. The result of these ambitions can be seen in the quality of the product and the building’s overall operational success, from the large design gestures encompassing the visitor experience to the small details, including the kintsugi-style healing of the concrete floor cracks with copper rivulets.
▼项目更多图片
{{item.text_origin}}

