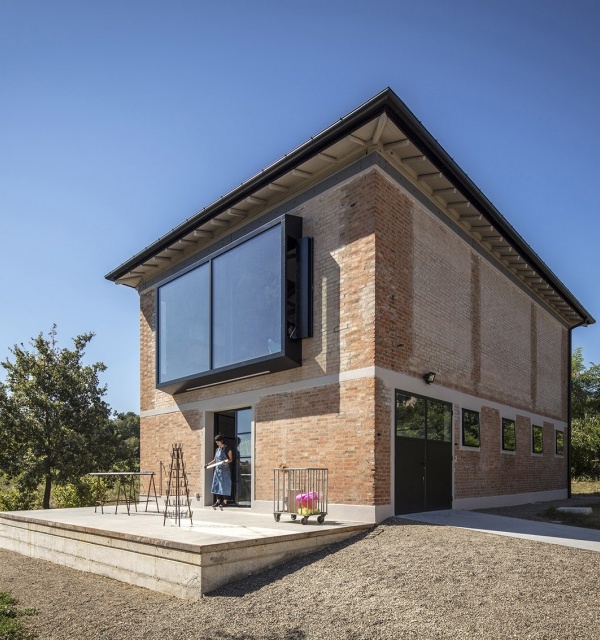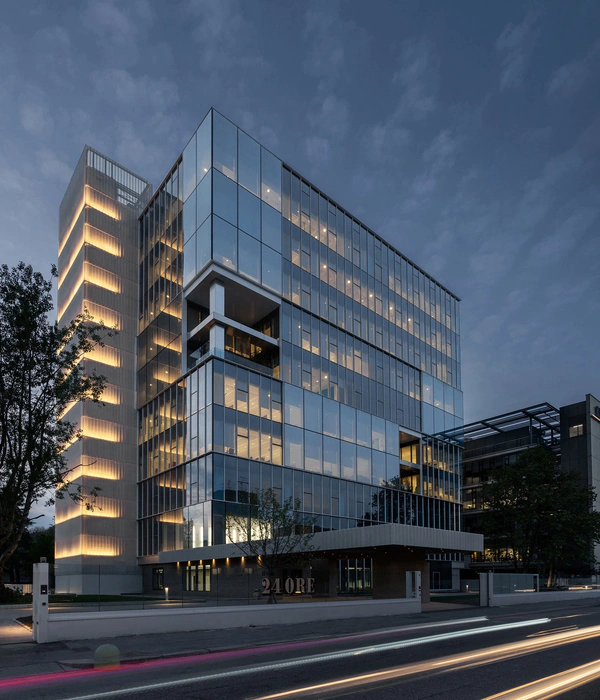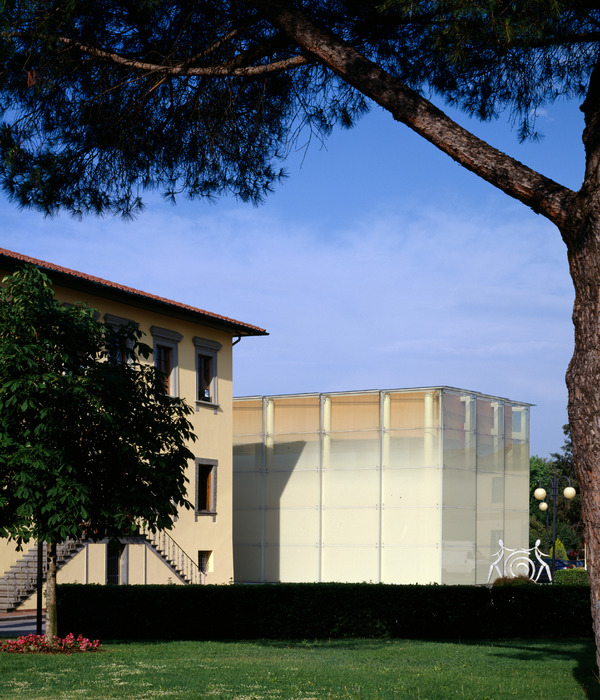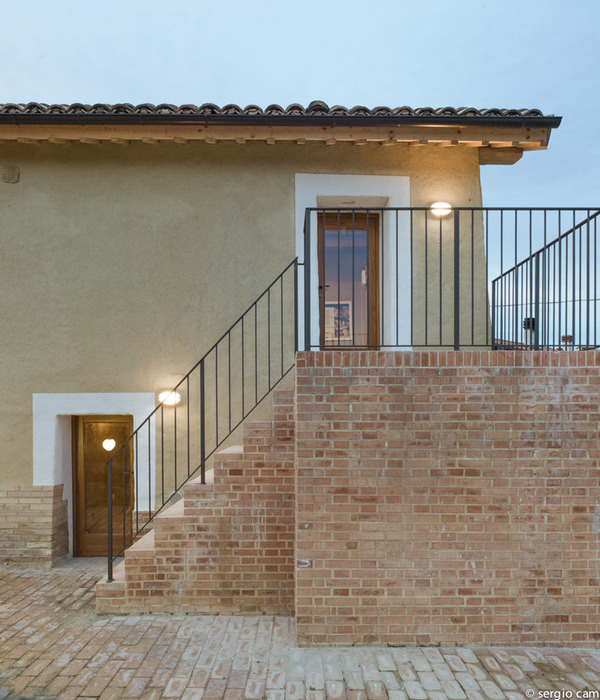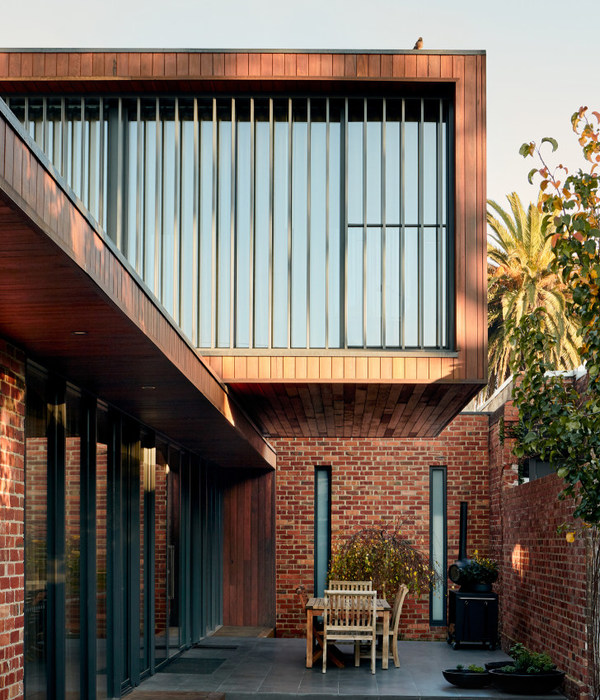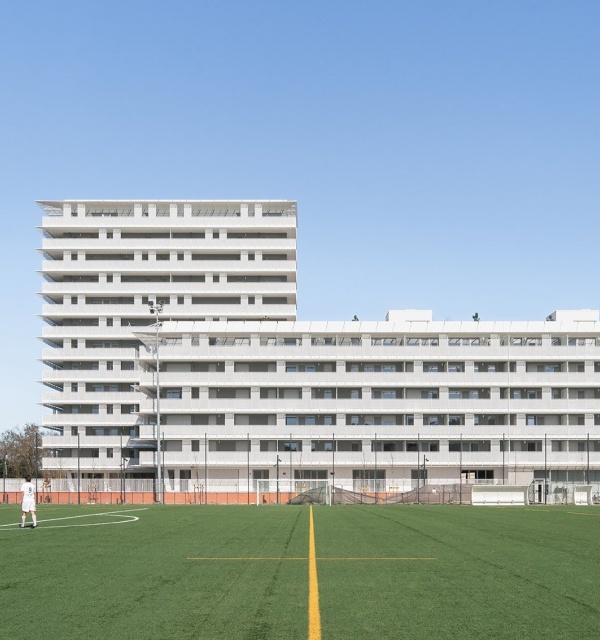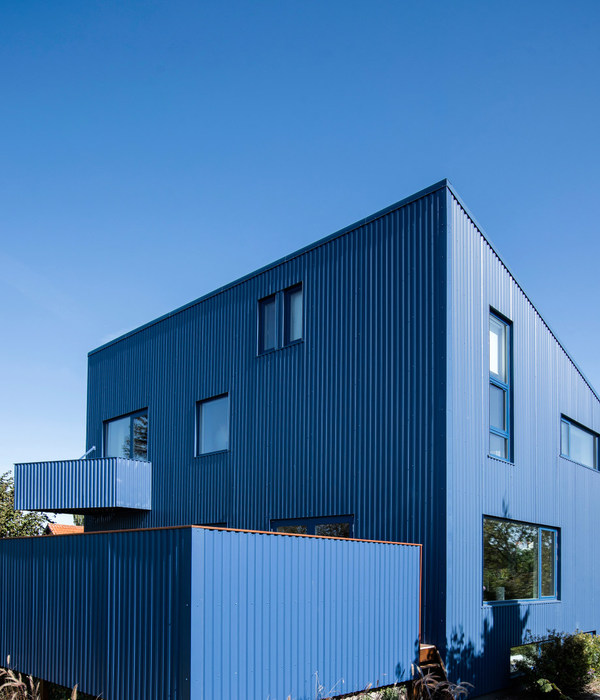The architecture is adapted to the natural form of the mountains in
which is extensive terraces were used for agriculture.
For the design of a vertical farm was inspired from Machu Picchu.
The plot was divided into longitudinal horizontal grid as natural planted fields.This line was lifted up plans to achieve vertical terracing.
X description terracing on the form was designed for agricultural production.Rain and sunshine to the gradual change of place terrace can be used most efficiently.
Rising slope and forms a giant mutual support beams on the main carrier.Terrace sits on the inclined beam.Curved beams defines the space in the middle for the elevator.Lifts runs on the rails with the inclined beam as in the Eiffel Tower.Structure mutually connecting cable has become the top spot in the stable.
Places first in the 25-meter studio apartment with terrace were placed.It is designed from the ground terracing down 3 levels the volume of the main dwelling.There is up to 50 meters from 25 meters outdoor terraces only for agricultural production.Rainwater is used in the most efficient manner.Reaches into housing filtered down from the terrace, rain from above.Each terrace accessible by elevator.Located in the head by a structure designed for emergency stairs are located on the inclined beam.While agricultural production in history with reference to the vertical structure of the building also offers an impressive symbol of the city.Aims to draw attention to agricultural production should also thanks to the impressive structure.
Year 2015
Main structure Steel
Status Competition works
Type Parks, Public Gardens / Landscape/territorial planning / Multi-family residence / Office Buildings / Lofts/Penthouses
{{item.text_origin}}

