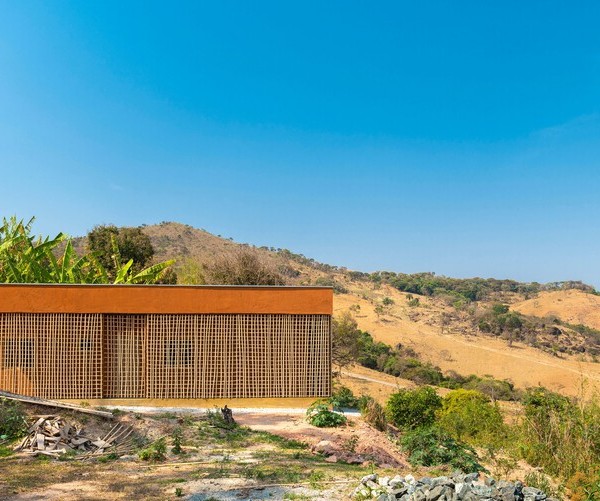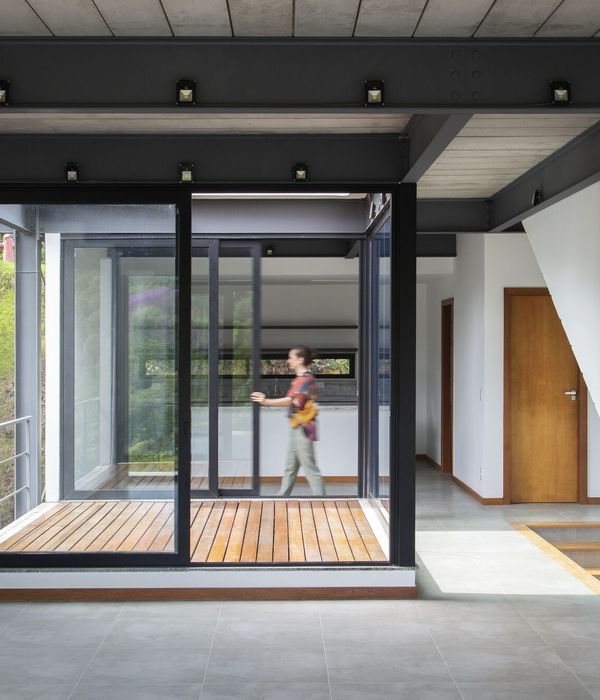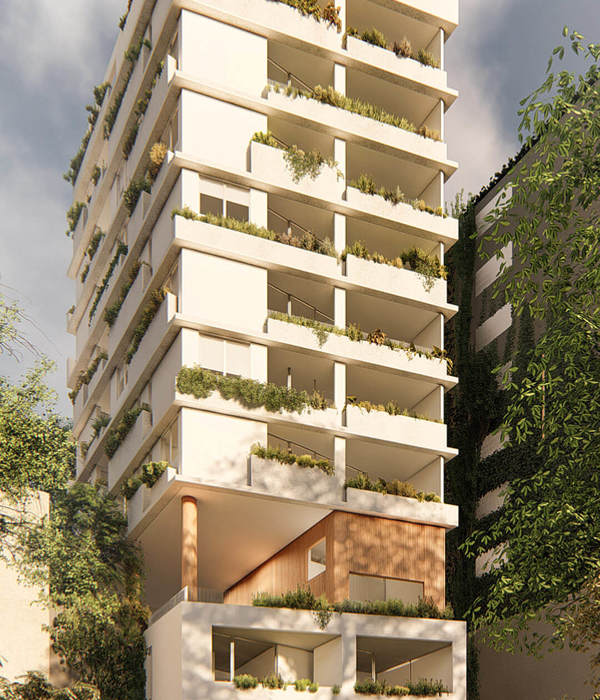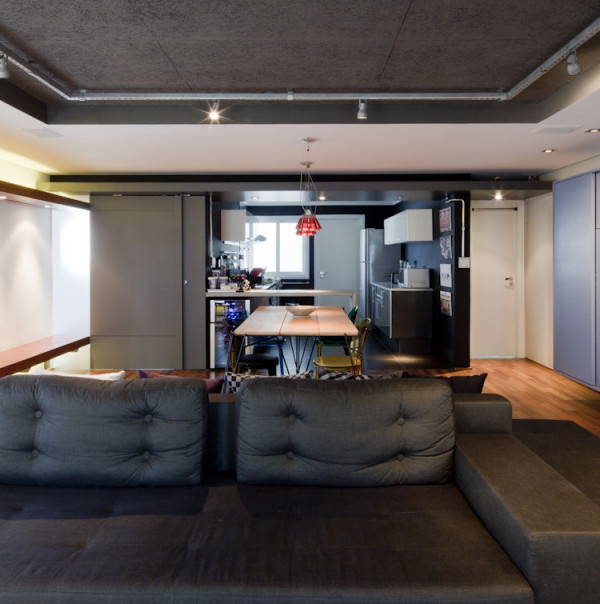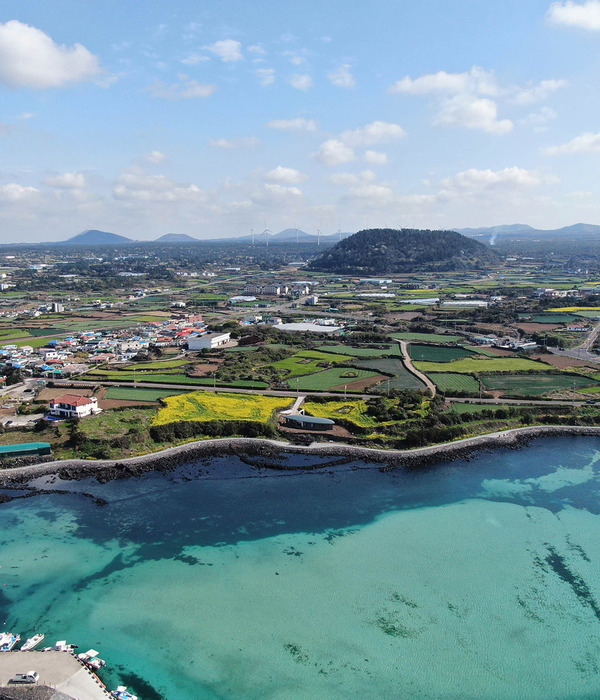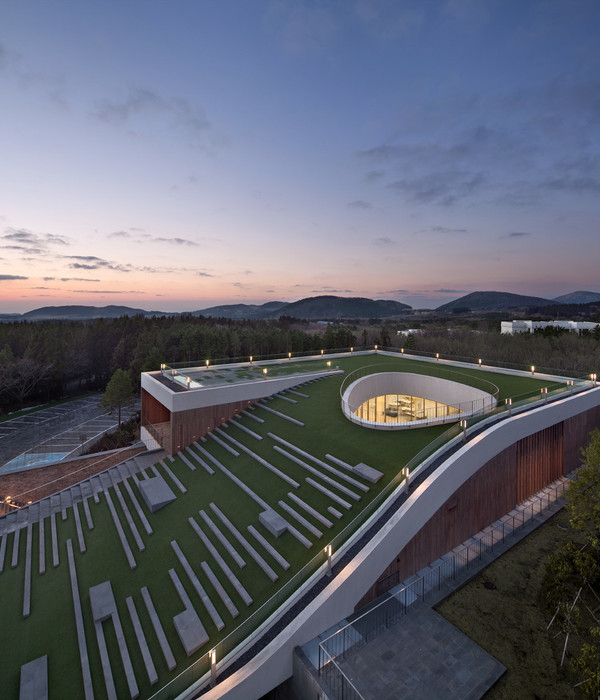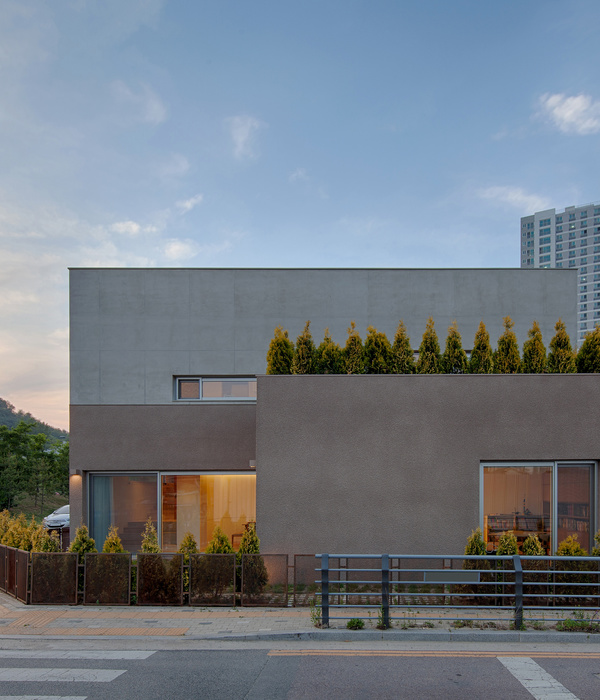Architect:Cubo Arkitekter A/S
Location:Thomas Koppels Gade, Aarhus Municipality, Denmark
Category:Shops Apartments Social Housing
In a former industrial area with freight train terminals, old warehouses and a railyard, a new cultural city district has seen the light. It has been framed as Aarhus K – ‘K’ for ‘Kultur’ (culture) - a diverse urban area, where the brand-new Aarhus School of Architecture merges with workshops, cafés and a variety of new and transformed buildings.
© Martin Schubert
In these surroundings, The Seahorse forms a chain of volumes that varies and adapts vertically and horizontally along the narrow building plot towards the intersection between Aarhus K and the lakes and green meadows west of Aarhus.
© Martin Schubert
With its distinctive and patterned cladding by Wienerberger, the 10 floors the building marks itself, facing the street, and levels down in a rhythmic movement towards a sunny side view. The ground floor is meant for community activities, whereas a mix of small apartments, tiny offices, micro-shops and small cafés reaches out and integrates with the diverse surrounding neighborhood. Rooftop terraces offers less public shared spaces for the residents.
© Martin Schubert
The construction links the urban with the rural areas, surrounding the city
A full extended volume is placed as a rod
The volume is oriented southwest with sunny rooftop-terraces, that provide the residents with a magnificent view towards the green Ådal-meadows and the viaduct with the infamous ‘Ringgade-bridge’
The volume is divided into minor housing modules, acting as shifted building blocks. This creates a variation in the facade and breaks down the volume to a compliant, edible human scale.
Further adjustments of the highest volumes resulting in a well-utilized and accurate adaptation, that stretches to the very edge of the construction site.
Rooftop gardens adds a green and lushy expression.
The whole building site is situated for optimized daylight with all-day-sunny rooftop gardens.
Spatial representation of the entire building
The shifted modules behave like chained pistons that recurs both vertically and horizontally
© Martin Schubert
The building contains 140 apartments I different sizes, available as affordable housing. The project has just been awarded in October 2021 by The City of Aarhus for its outstanding quality, in relation to a very tight budget.
© Martin Schubert
“We are dealing with a building, that embraces the social agenda. It offers affordable housing without compromising the quality at all. That is quite impressive. Furthermore, the building integrates seamlessly within the cityspace and connects to the great landscape”
-Anne Mette Boye, City Architect, City of Aarhus.
© Martin Schubert
Amongst the citizens of Aarhus, the building is referred to as ‘The Seahorse' as it looks like a seahorse when seen from above. The project has been realized in collaboration with the housing association Ringgården and contractor Knudsgaard Entrepreneurs on a turnkey contract.
Caption
Caption
Caption
Caption
▼项目更多图片
{{item.text_origin}}

