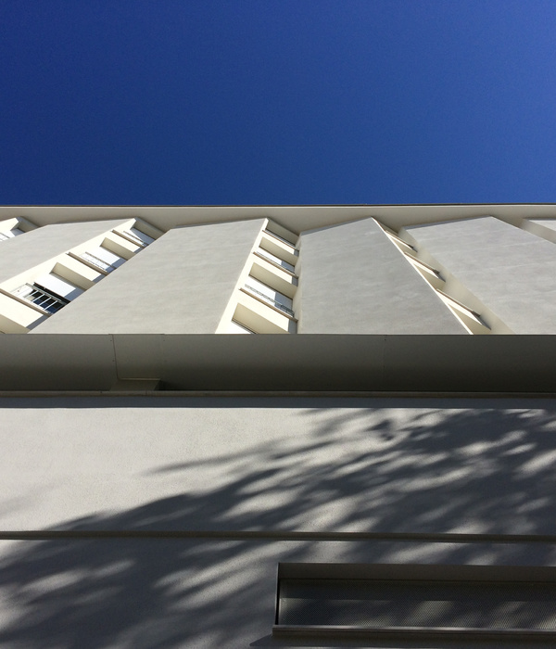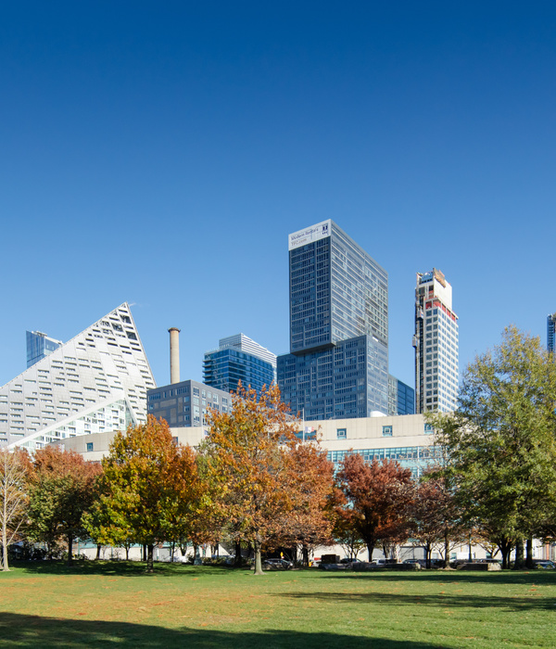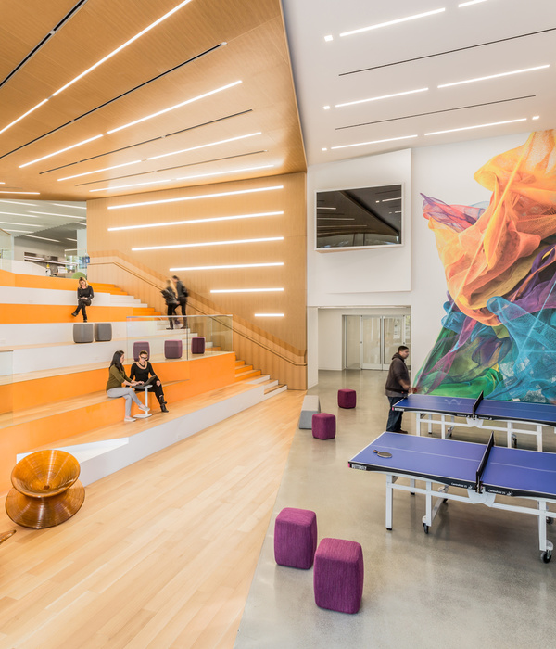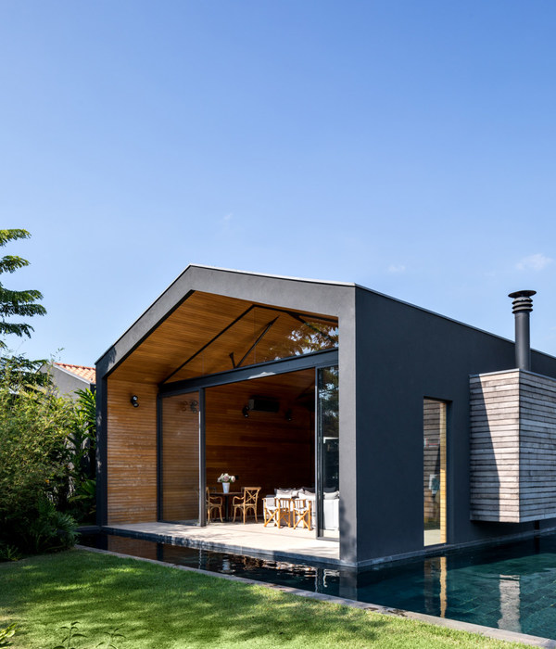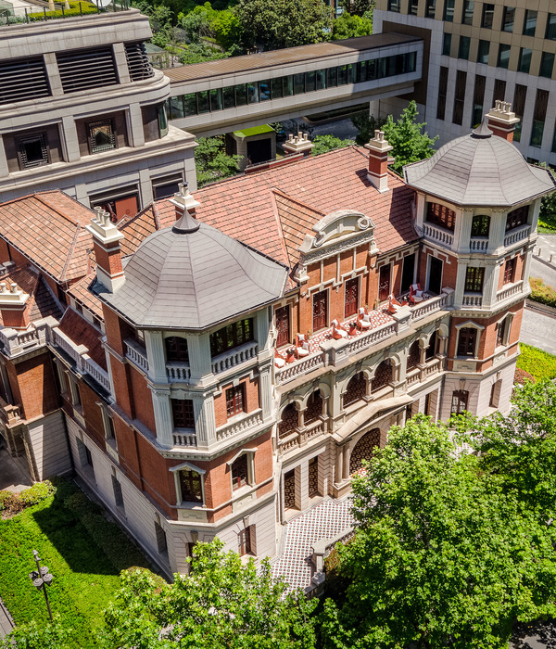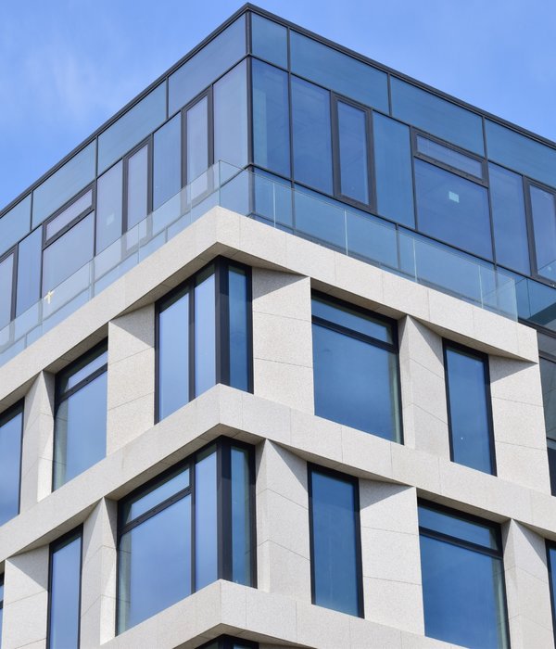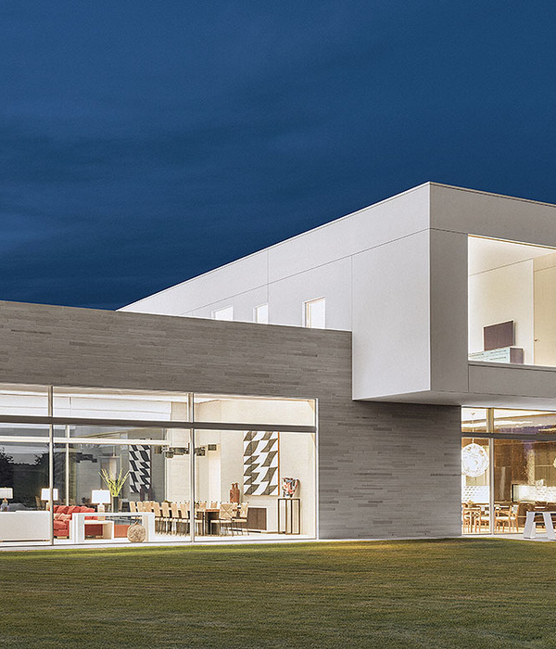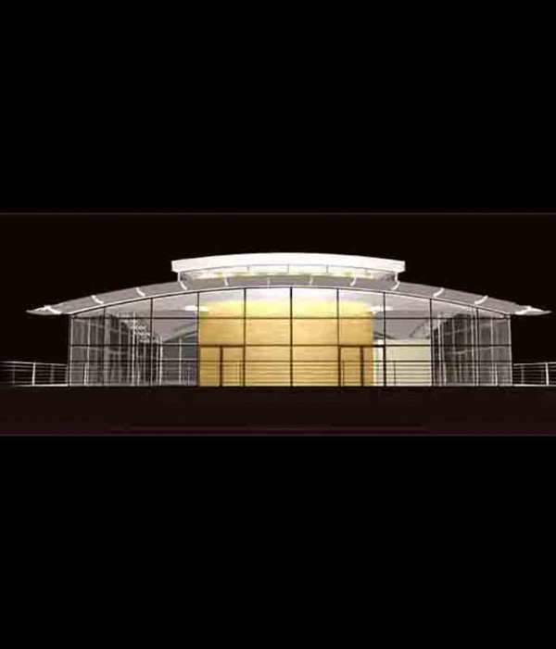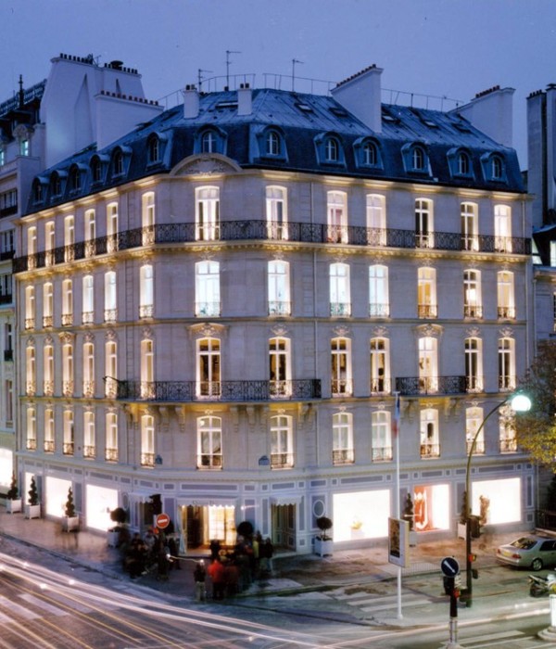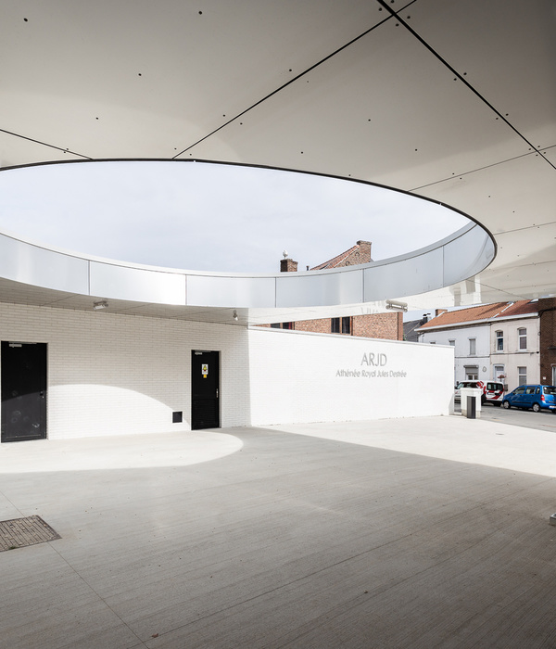Casa Ipê Amarelo was conceived as a place for a couple to relax during the weekends. The lot is part of a residential complex in the countryside of the mountainous region of the state of Rio de Janeiro, where most of the land shows a very rugged topography.
The narrow (12 meters wide) and sharply sloped grounds suggested to us having a house with a long, thin, tapered shape, separated from the ground by a metallic structure. As a strategy, a large terrace was created on the (higher) access level overlooking the local landscape. Thus, at street level, the gap is the invitation to the two lower pavements that organize the proposed program.
We located the social area on the first floor, below level zero. The living room is next to a porch, which faces the main landscape. However, as this is a long and narrow building, this single opening – even though wide - would not be sufficient to guarantee natural ventilation and light to the whole pavement. As a solution, we opted for an essential element to the project: a courtyard facing the living and dining rooms, assuring privacy, visual integration, and separation of the rooms all at once.
Going down one more pavement, we arranged the most private area along which the 3 bedrooms of the residence are distributed. The main en suite opens onto the landscape by means of a balcony that is also a transitional element between indoors and outdoors. Two other rooms face the east façade and share one bathroom. From this level, we can access the grounds, from which one can easily reach the recreation area of the complex (courts, swimming pools, and food court, among other existing features).
▼项目更多图片
{{item.text_origin}}

