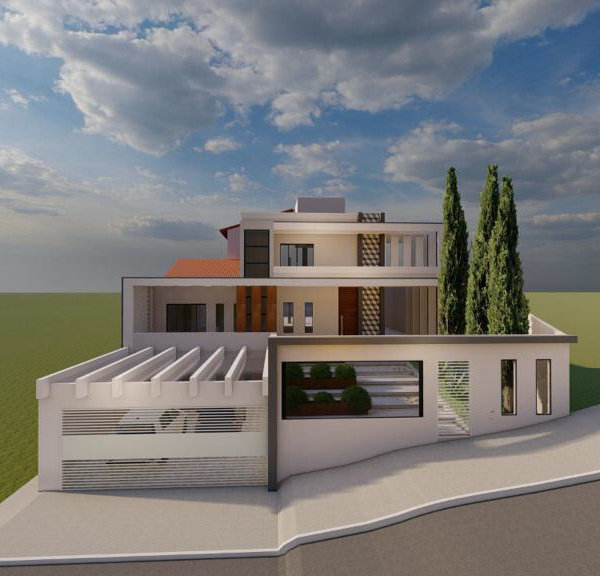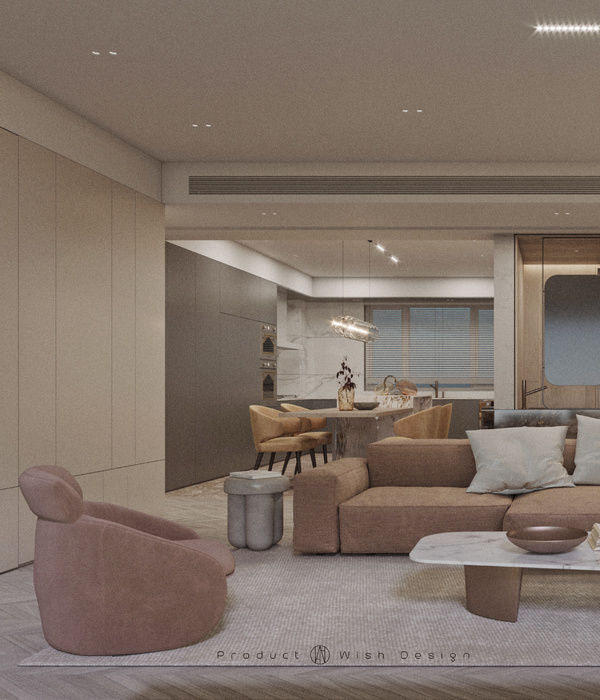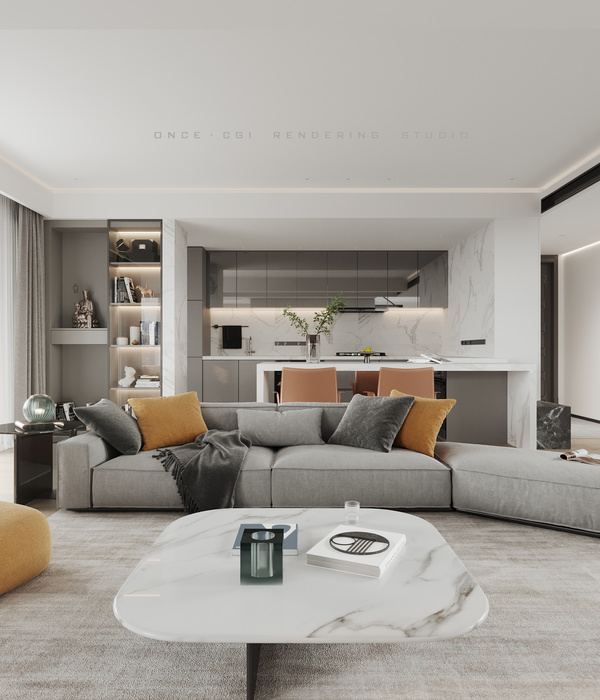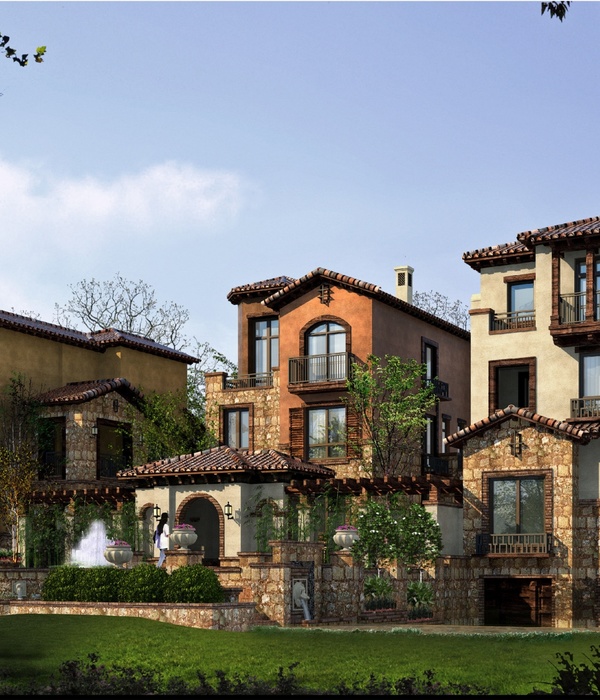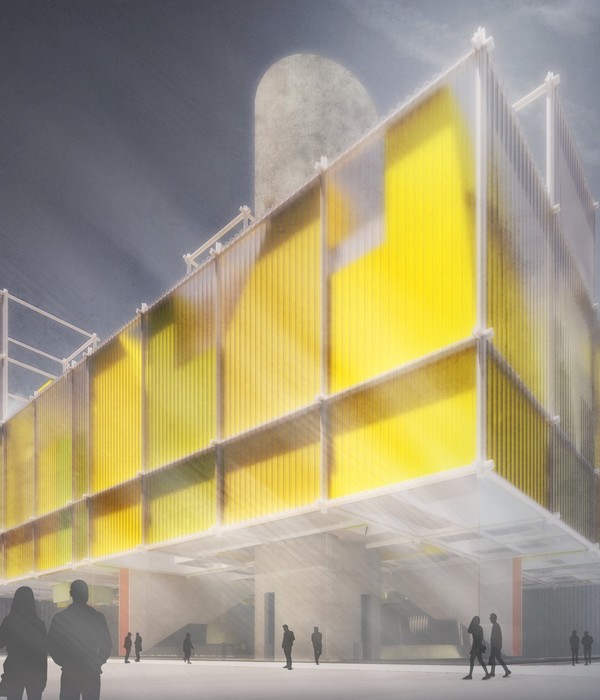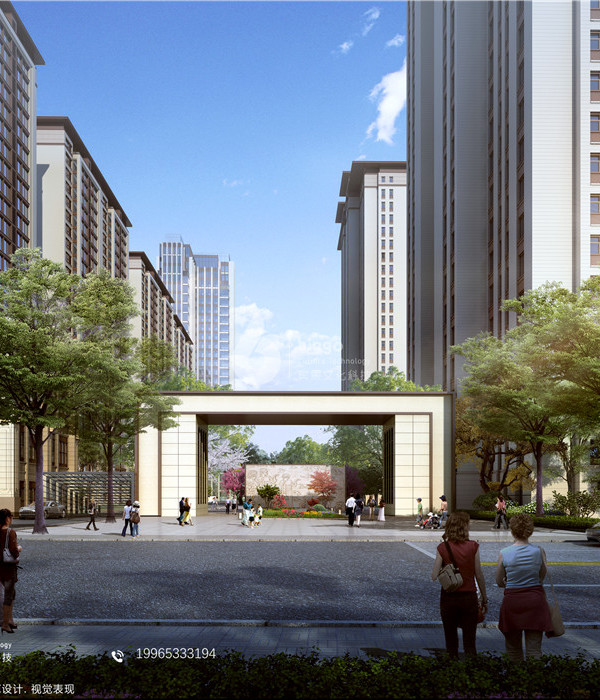611 West 56th Street is the first building in the United States designed by Pritzker Prize-winning master architect Álvaro Siza, with exquisitely crafted interiors by Gabellini Sheppard.
Siza is world renowned for the sculptural characteristics and purity of his buildings. The intricately constructed 80-residence monolithic tower will be wrapped in four sides of Perla Bianca limestone and reflect the subtle and refined detailing that Siza is known for.
Gabellini Sheppard is an interior architecture and design studio that is singular in its ability to create spaces of elevated simplicity and craftsmanship. Distinguished by their sculptural finesse with the elements of space, light, materials and finishes the firm excels at creating a heightened sense of place and sensory experience resulting in environments that yearn to be experienced and felt.
Together, they present a new, rarified type of residential living, one that is built around best-in-class design, top-quality craftsmanship, and thoughtful layouts. By uniquely merging the scale of a world tower with breathtaking views and the privacy and sophistication of an exclusive boutique development, the project will certainly be the first of its kind.
Created by the development firms Sumaida + Khurana and LENY, the building will be a groundbreaking structure not just for its neighborhood, at the intersection of Midtown and the Upper West Side, but for all of New York City.
Álvaro Siza’s refined vision of purity is realized at 611 West 56th Street. The white Perla Bianca limestone façade is designed as an elegant grid, expressing its slender sculptural profile with all four sides of the 450 foot tower wrapped in limestone. Stone cladding is carefully arranged in panels that emphasize the forms and volumes of the building while framing exquisite views through thinly framed profile windows with expansively large glazed surfaces. The panel arrangement creates texture and movement and is accentuated by open joints across the entire facade. The building is envisioned as a striking white volume, a monolithic form that will culminate in an exceptional 53 foot limestone encased bulkhead, a sculptural masterpiece by one of the greatest living architects of our time.
Designed by Gabellini Sheppard, the residences at 611 West 56th Street include a range of elegant one- to four-bedroom spaces at an appropriate scale for living, including larger duplex “maisonettes,” full-floor homes, and a grand penthouse. Though a 37-story tower, reaching more than 450 feet into the air, its 80 luxury condominium residences will feel private, with only two homes per floor throughout the majority of this Siza-designed building. A particularly special feature of the majority of these homes overlooking the hudson river is that the elevator will open directly into the residence, with the entry vestibule encased in exquisite millwork.
Quality and craftsmanship are essential in all of the residences. Abundant use of natural stones and marbles, highly detailed millwork, and custom cove lighting throughout creates an elevated living experience that is akin to living in a custom home versus a residential condominium project.
611 West 56th Street’s exclusive amenities suite will include an outdoor garden mezzanine; a state-of-the-art fitness center; men’s and women’s changing rooms with steam rooms; a yoga studio and a boxing gym; a media room with billiards table; a children’s playroom; and a large entertaining lounge with separate dining room, kitchen, and discreet catering kitchen. Parking, as well as additional storage units, will also be available on a limited basis.
Due to its unique location and orientation, 611 West 56th Street will offer unobstructed views of the Hudson River to the west and New York City views to the east and south. From many floors, it’s possible to see roughly two miles down 11th Avenue — and for miles longer in all directions. And thanks to its position along the West Side of Manhattan, with no skyscrapers or neighboring buildings blocking its sight lines, most of 611 West 56th Street’s condominium residences will get topographical vantages of New York City that are increasingly rare.
{{item.text_origin}}


