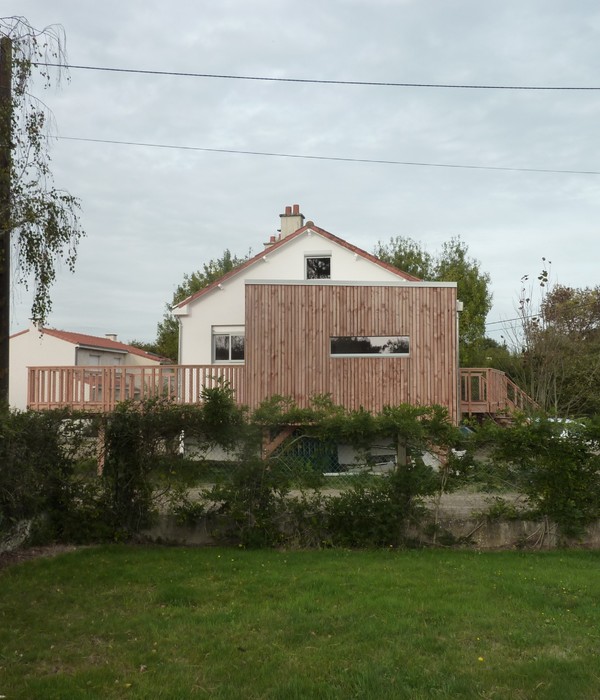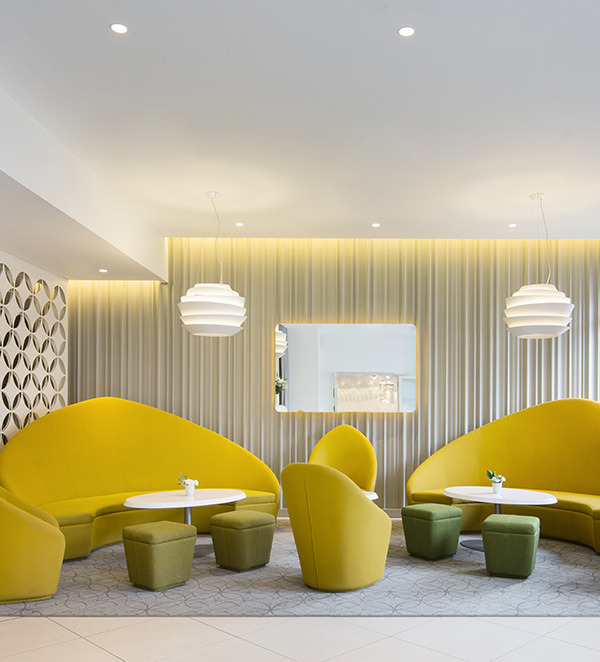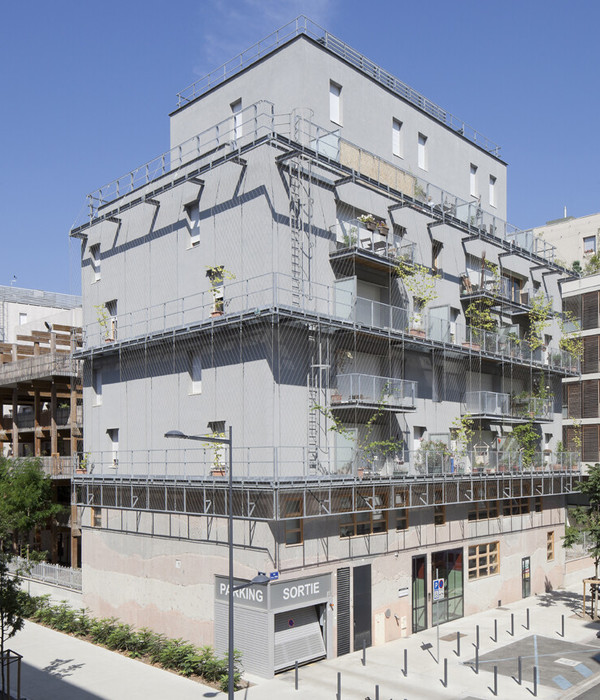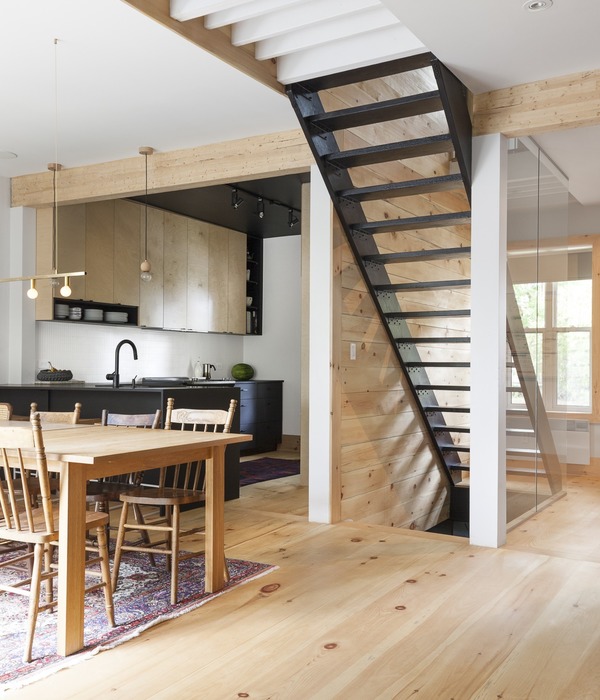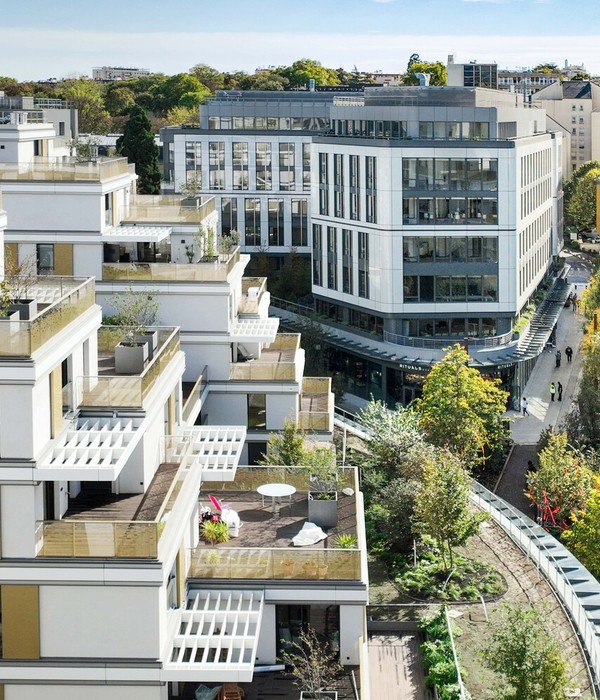发布时间:2020-04-09 02:24:00 {{ caseViews }} {{ caseCollects }}
设计亮点
石材与玻璃的经典组合,呈现出现代且严谨的视觉效果。
Bisness center with interesting facade design - the classic combination stone and glass has reached fresh moving and at the same time strict look. It was challenge for us to think up with the right idea to visualize the architect vision for the building.
For this project STOA has made: Technical Design, Static calculations, Production, Delivery of BILDA system and Installation of facade envelope and interior cladding.
Building Type: Bisness Center with offices, bank office and Kindergarden
Covered facade area: 9 100 m2
Architects: LP Arch Ltd
Cladding: Stone
{{item.text_origin}}
没有更多了
相关推荐
Altra architectes
{{searchData("y1jP5G97pEL0ZXk7mNXqNdkvDbrxgO8z").value.views.toLocaleString()}}
{{searchData("y1jP5G97pEL0ZXk7mNXqNdkvDbrxgO8z").value.collects.toLocaleString()}}
Apolline Terrier
{{searchData("pndN7EjgDm50GX8l4eX1xPr3eY428yZq").value.views.toLocaleString()}}
{{searchData("pndN7EjgDm50GX8l4eX1xPr3eY428yZq").value.collects.toLocaleString()}}
Axel Schoenert Architectes
{{searchData("gyaEnNdRD896MX5b7MB1rQ7L0xkOY4el").value.views.toLocaleString()}}
{{searchData("gyaEnNdRD896MX5b7MB1rQ7L0xkOY4el").value.collects.toLocaleString()}}
Edouard François
{{searchData("YM7NGngA56R8ZX0O7aVEeklL1qQ243Db").value.views.toLocaleString()}}
{{searchData("YM7NGngA56R8ZX0O7aVEeklL1qQ243Db").value.collects.toLocaleString()}}
Melissa Ohnona
{{searchData("6yd5eDAz2aPRqBAmGoBvkEYWxlNQrZ17").value.views.toLocaleString()}}
{{searchData("6yd5eDAz2aPRqBAmGoBvkEYWxlNQrZ17").value.collects.toLocaleString()}}
PETITDIDIERPRIOUX architectes
{{searchData("lkD1erqY9oO5aVWyrYBdzJnb0gRK8ymM").value.views.toLocaleString()}}
{{searchData("lkD1erqY9oO5aVWyrYBdzJnb0gRK8ymM").value.collects.toLocaleString()}}
Spirale Architecture
{{searchData("rj5GmYnqR21apwrNMOwE9OZM3eL0xJNb").value.views.toLocaleString()}}
{{searchData("rj5GmYnqR21apwrNMOwE9OZM3eL0xJNb").value.collects.toLocaleString()}}
a+ samuel delmas
{{searchData("9yjWYna2xeGoQBMzpowzvER4K71lqm6A").value.views.toLocaleString()}}
{{searchData("9yjWYna2xeGoQBMzpowzvER4K71lqm6A").value.collects.toLocaleString()}}
Valode & Pistre
{{searchData("gyaEnNdRD896MX5baEB1rQ7L0xkOY4el").value.views.toLocaleString()}}
{{searchData("gyaEnNdRD896MX5baEB1rQ7L0xkOY4el").value.collects.toLocaleString()}}
Valode & Pistre
{{searchData("l09qnbyL7QZAKXPK66Vr28GPzpmRojYk").value.views.toLocaleString()}}
{{searchData("l09qnbyL7QZAKXPK66Vr28GPzpmRojYk").value.collects.toLocaleString()}}
Atelier CMJN
{{searchData("o9MAEWe2m17blVmDRLwgYa5xGdD6zPq4").value.views.toLocaleString()}}
{{searchData("o9MAEWe2m17blVmDRLwgYa5xGdD6zPq4").value.collects.toLocaleString()}}
archi5
{{searchData("9yjWYna2xeGoQBMzQMwzvER4K71lqm6A").value.views.toLocaleString()}}
{{searchData("9yjWYna2xeGoQBMzQMwzvER4K71lqm6A").value.collects.toLocaleString()}}

