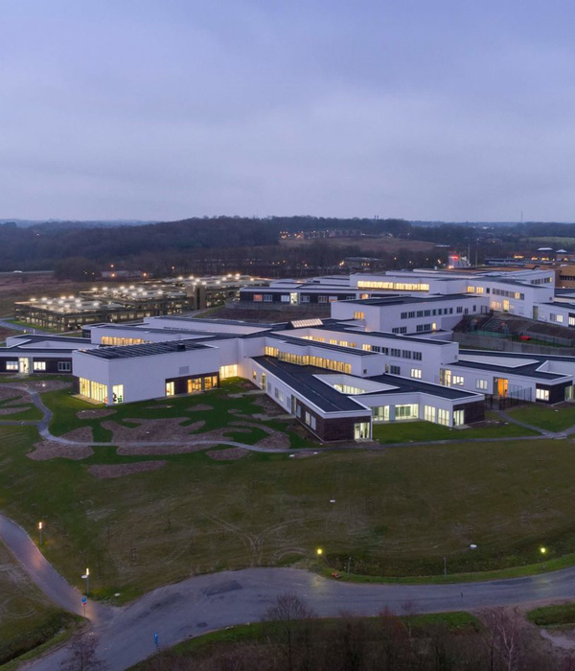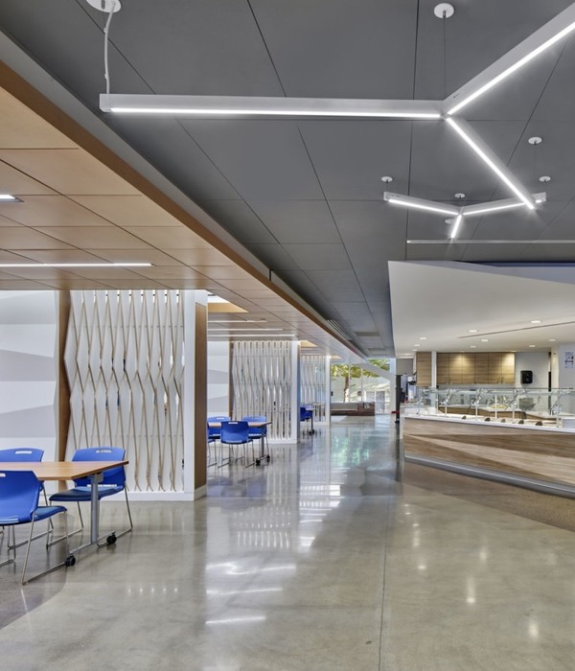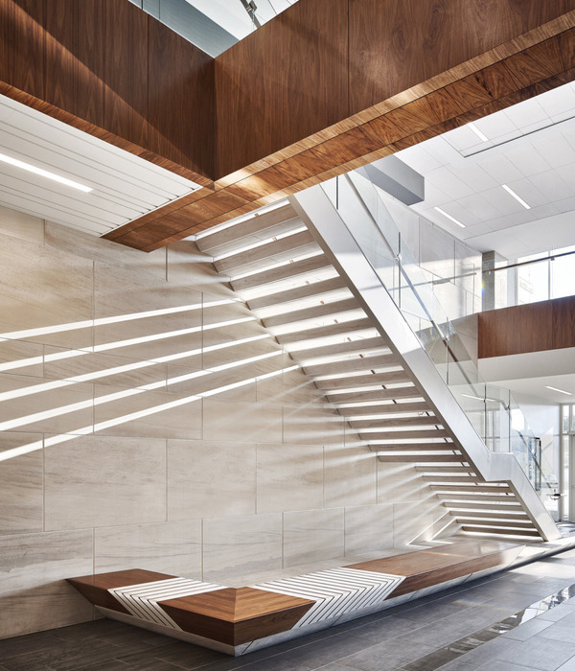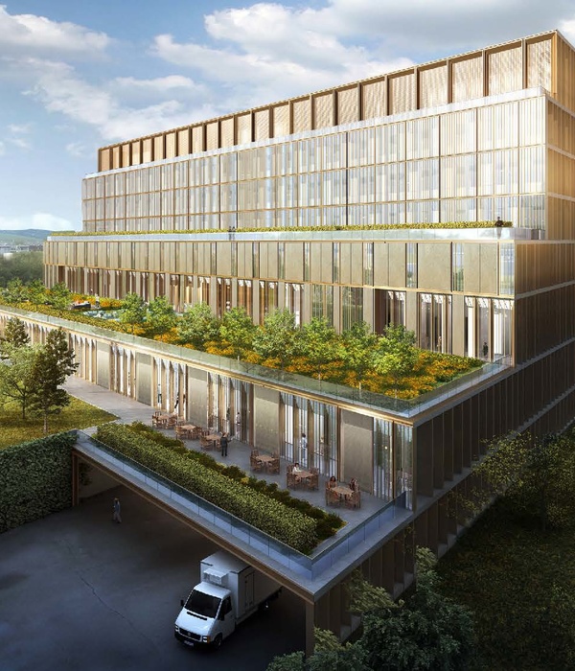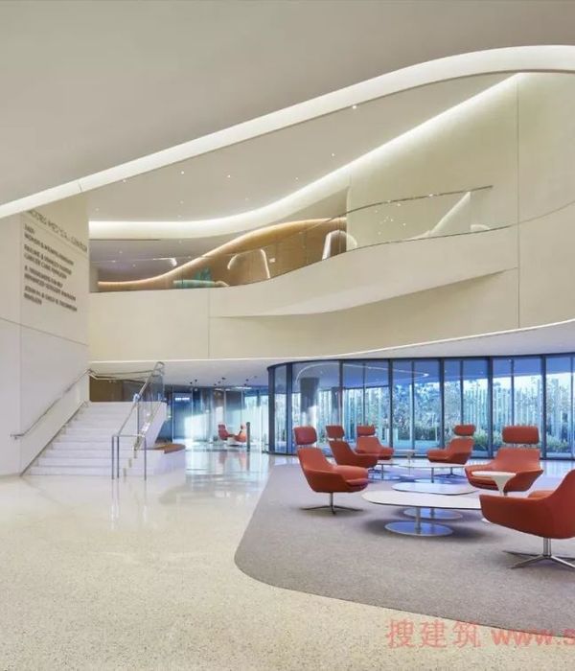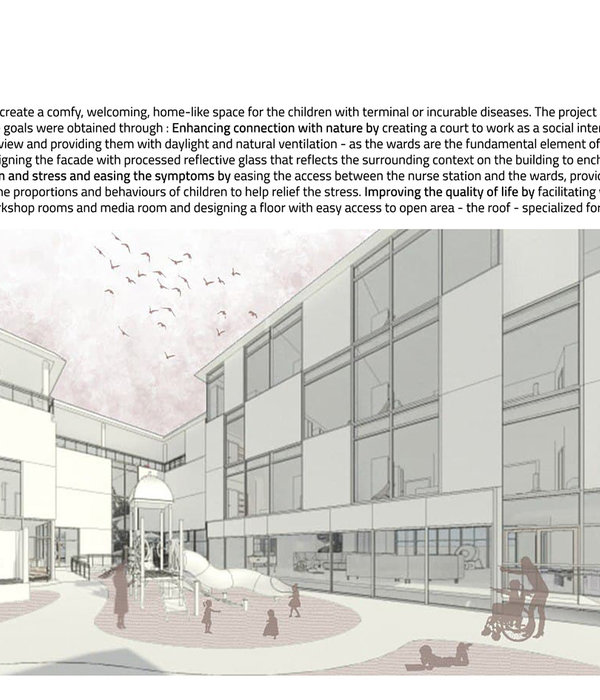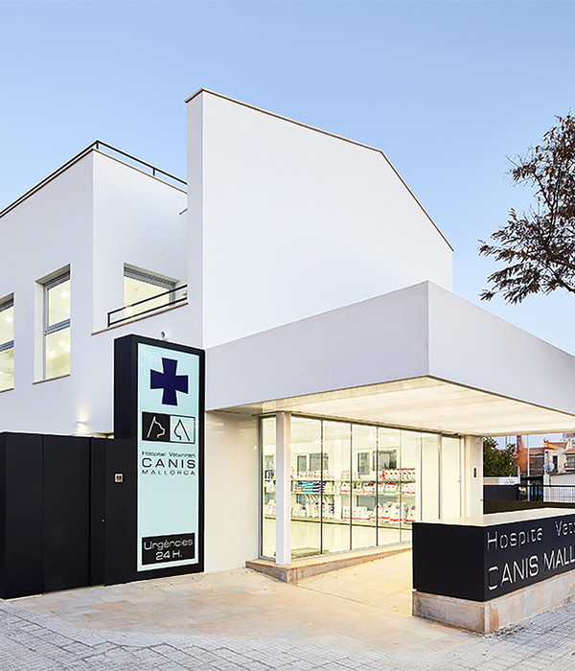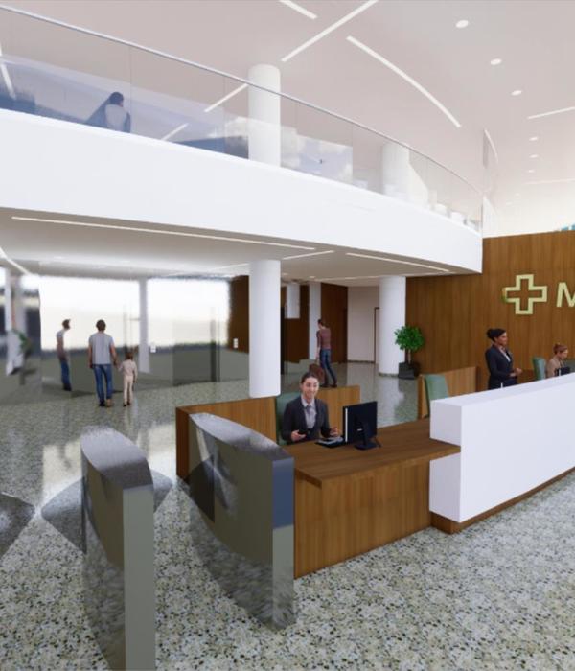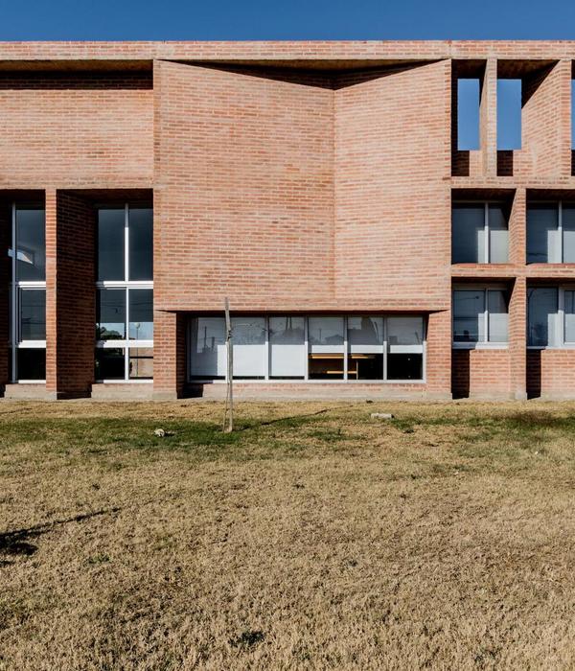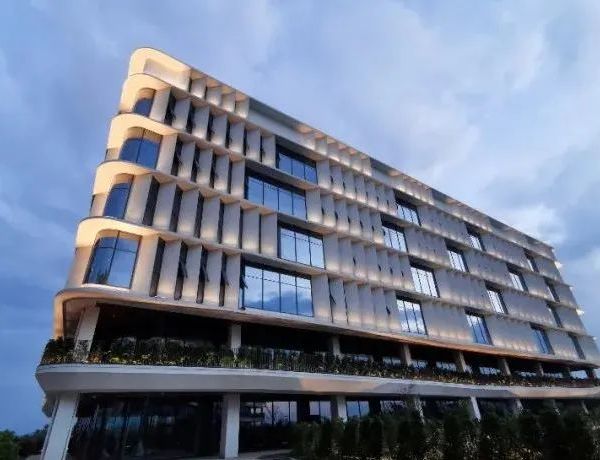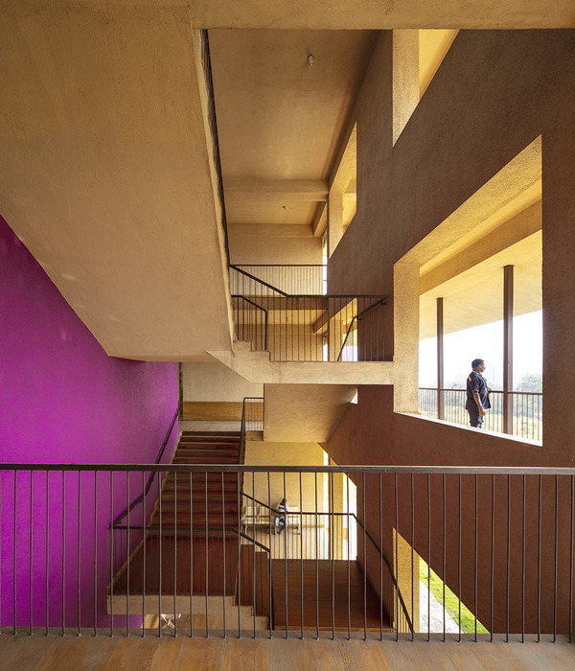Architects:Valode & Pistre
Area :105000 m²
Year :2022
Photographs :Jared Chulski
Manufacturers : Alucoil, Duravit, AUTOMATIC SYSTEMS, Arcelor Mittal, BUGAL, Bega, Caesar, EGE, Guardian, Laudescher, MC FRANCE, MOSO, OberSurfaces, Parex-Group, Rairies Montrieux, Rebeton, Record, Saint Gobain Glass, Signature murale, Sylvania LightingAlucoil
Lead Architects :Denis Valode and Jean Pistre
Builders :Bouygues Construction
Landscape Collaborator :Raphia
Acoustics Engineers :Avel
Lighting Consutlant :Concepto
Environmental Consultants :Terao
Associate Architect : Yannick Denis
Project Management : Builders & Partners
Fluids Engineers : Egis, Setec
Facades Consultants : CEEF
Economist : CEE
Control Office : Bureau Veritas
City : Issy-les-Moulineaux
Country : France
This project to build a new district has been designed first and foremost to reinvigorate the relationship with the natural environment, as well as satisfy the most profound aspirations of today’s society.
This town developed based on a series of park estates belonging to the castle and religious community estates, which have now almost disappeared but still have vast green spaces which make up the green fabric of which the creation of this new park is part and parcel. This contextuality is essential because the town has its own specific identity and wishes to create a truly urban character.
Although the territory is presented as an enclave, the Cœur d’Issy project enables the town center’s continuity to be recreated by extending adjacent streets throughout the site as well as constructing blocks of the same size and shape as existing surrounding blocks. Finally, the relationship between the new park and the town is expressed through the creation of urban gateways which provide access and views over the town (church towers, remarkable trees, and the town’s cultural heritage …).
The park will therefore be the heart of the district. Surrounding buildings with differing heights will open up this green space towards the sky, favoring natural sunlight and making it a true green valley. The design provides an outside extension to housing in the form of patios shaded by pergolas. In the park, special care has been taken with pathways, mineral and plant floors, as well as with different species and floor coverings.
This project is also characterized by its diversity: functional, generational, and social. It combines homes for sale and social housing, organized in 5 blocks, with office buildings spread out over the site in 3 units. Ground floors are occupied by stores, restaurants, and bars which overlook the central park. There is also a school complex (pre-school and primary), a nursery, sheltered accommodation for the elderly, a digital creation workshop, and cinemas.
Just a few years ago this type of program would have also included a shopping mall and other facilities. Here, it is the exact opposite: the park is a tree-lined promenade that runs along all the ground-floor stores.
This project, covering 105 000 m² of floor area on a 3 ha plot, will provide inhabitants with a district that is both dense and open with its architectural morphology and landscaping. With a range of openings, terraced constructions, scales, and levels, it gives a spacious vision with great architectural variety. Cœur d’Issy was imagined in the town's historic tradition where green spaces and architectural quality have always been a major concern.
▼项目更多图片
{{item.text_origin}}


