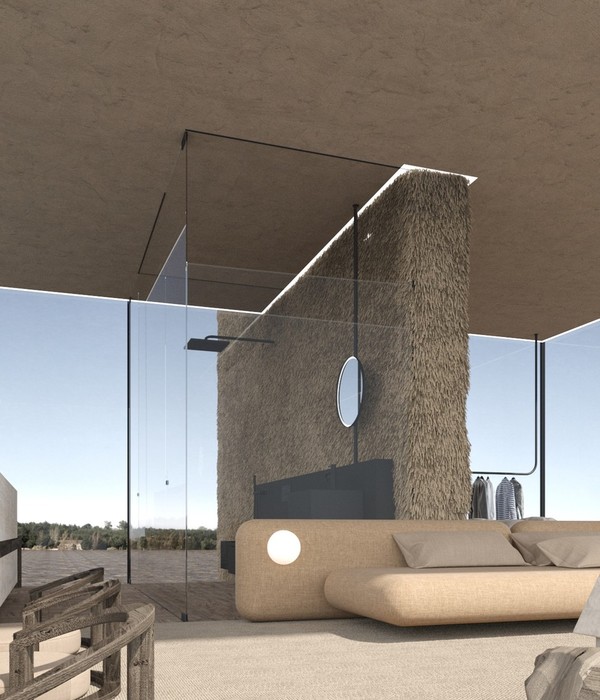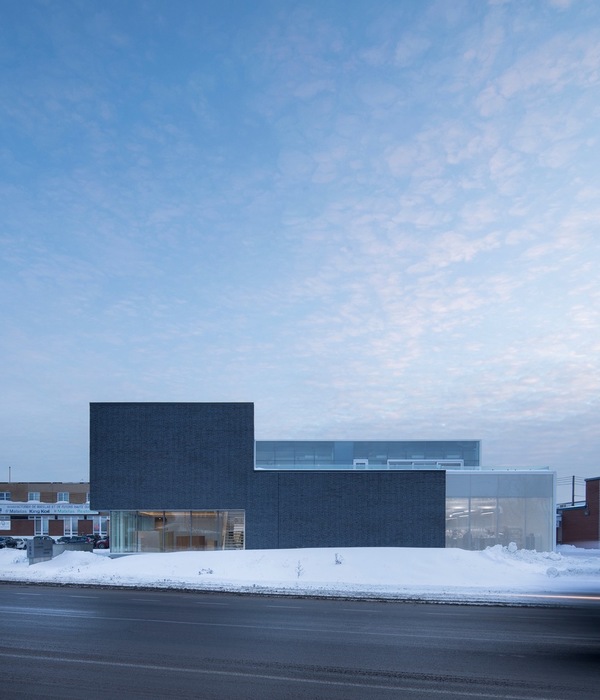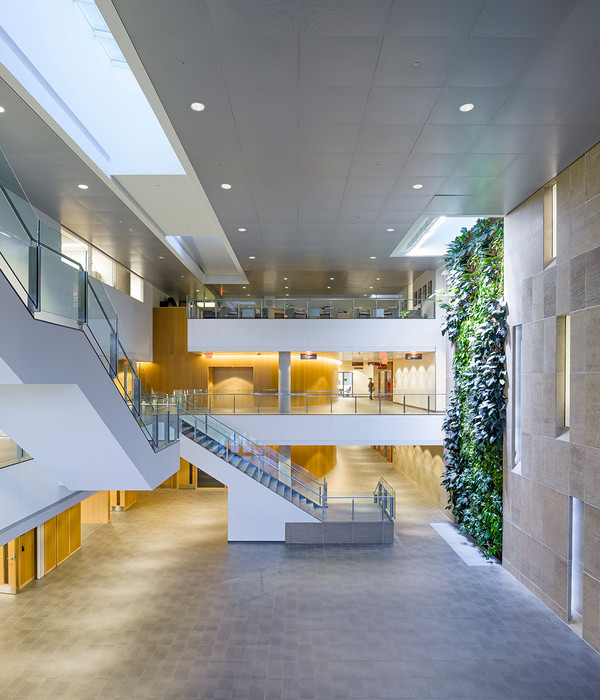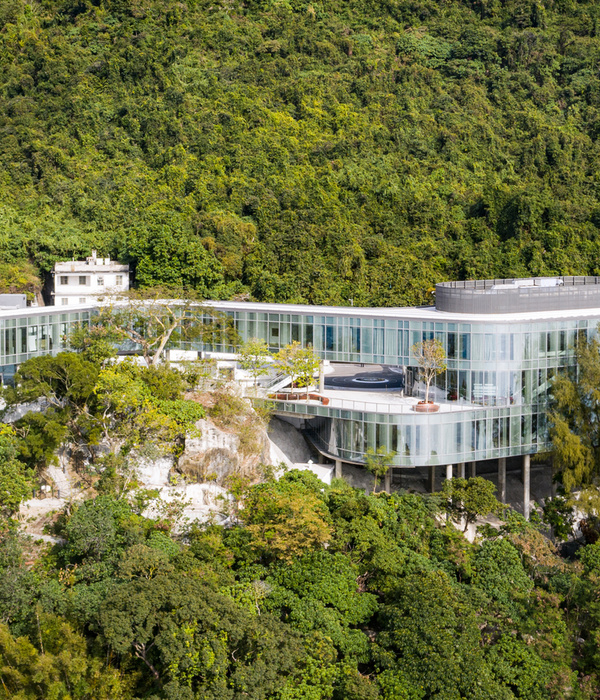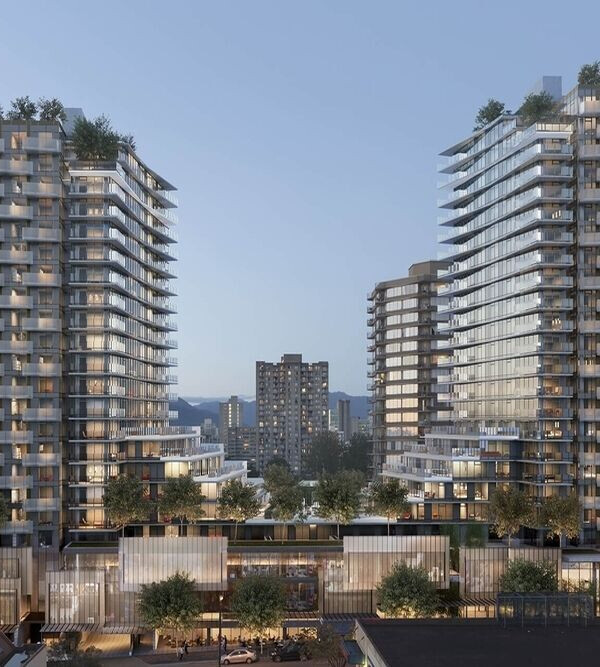Alzheimer's residential house
设计师:Mabire Reich
分类:居住建筑
内容:实景照片
图片:30张
摄影师:Sylvain Bonniol
这是由Mabire Reich设计的“Foyer la Grange”阿尔茨海默症住区,位于Couëron的最高点,可以俯瞰整个城镇。该住区在二十一世纪初的时候完全重建。该项目是扩建区域,位于场地的南部,这里提供房间,在建筑首层还提供了连续的公共活动区域和停车空间。此外,允许扩建的还有一个挡土墙,平整过后的场地更利于老年人抵达花园。该项目是围绕一个核心布置的,这样可以让阿尔茨海默症患者循环的步行。室内采用的材料主要有木框板、防水的混凝土和用PVC保护材料做图案,以及使用色彩,这样可以给居住的人持续的刺激。此外,在房间内还做了一个特别的设计,使得房间有充裕的自然光线,房间内部混凝土的假天花板也回应了建筑使用混凝土这一设计语言,也为房间增添温暖感觉。
译者: 艾比
From the architect. Located on the heights of Couëron, municipality of 19 000 inhabitants near Nantes, the residence of the “foyer la Grange”, entirely rebuilt in the early 2000s, offer a view on the town, the pines nearby and, from the upper floors, the Loire.
The extension is the Alzheimer wing of the establishment. Located on the south of the plot, it supports bedrooms and the common area in continuity of the ground floor of the residence and covers a parking lot on the plot-ground. It is also a retaining wall which has permitted to extend, flattened and thus to, make the garden accessible by the elderly.
If the built volume closes the garden space, a game with bay windows opens it visually on the generous terrace of the extension, followed of the foreground composed with remarkable pines giving depth to the view on the center of the town’s skyline, marked by the emergence of the church steeple. In addition to the attractiveness of the views and of the flood of light and sun, those frames constitute familiar benchmarks for disoriented residents. The culmination of the chain of spaces: existent building / garden / extension / terrace, the latter constitutes a belvedere taking advantage of the high location of the site to offer a panoramic view.The program is organized around a core that allows circular wandering practiced by persons suffering of Alzheimer’s syndrome. A curtain of strings, lit by a band of LED reduces the volume presence and creates a game of filters. Therefore the hairdressing salon located on the front of the core takes advantage of the subdued views, both on the common area and on the exterior.
The indoor areas reflects the domestic approach of the program and its ambience‘s qualities are created by a work on the material, the color and the pattern. Materials are expressed : wooden frame, waxed concrete, the PVC protections offer a set of patterns and colors which constitutes as many benchmarks and stimulation for the inhabitants.A particular work has been done on the habitability of the rooms. The bathrooms are positioned in staggered row so that it prevents to intrude on the usable surface of the bedrooms. This system permits also to propose natural light for half of the bathrooms. The concrete false ceilings contribute to the language used in the project and also to the thermal comfort of the building by the inertia which they confer to the building constituted of concrete walls and wall and roof wooden frames.
阿尔茨海默症住区外部实景图
阿尔茨海默症住区外部局部实景图
阿尔茨海默症住区玻璃窗实景图
阿尔茨海默症住区外部夜景实景图
阿尔茨海默症住区内部局部实景图
阿尔茨海默症住区内部过道实景图
阿尔茨海默症住区内部实景图
阿尔茨海默症住区内部餐厅局部实景图
阿尔茨海默症住区内部洗漱间实景图
阿尔茨海默症住区内部房间实景图
阿尔茨海默症住区内部门口实景图
阿尔茨海默症住区平面图
阿尔茨海默症住区剖面图
阿尔茨海默症住区二层平面图
阿尔茨海默症住区底层平面图
阿尔茨海默症住区轴侧图
阿尔茨海默症住区北立面图
阿尔茨海默症住区东立面图
阿尔茨海默症住区南立面图
阿尔茨海默症住区西立面图
{{item.text_origin}}


