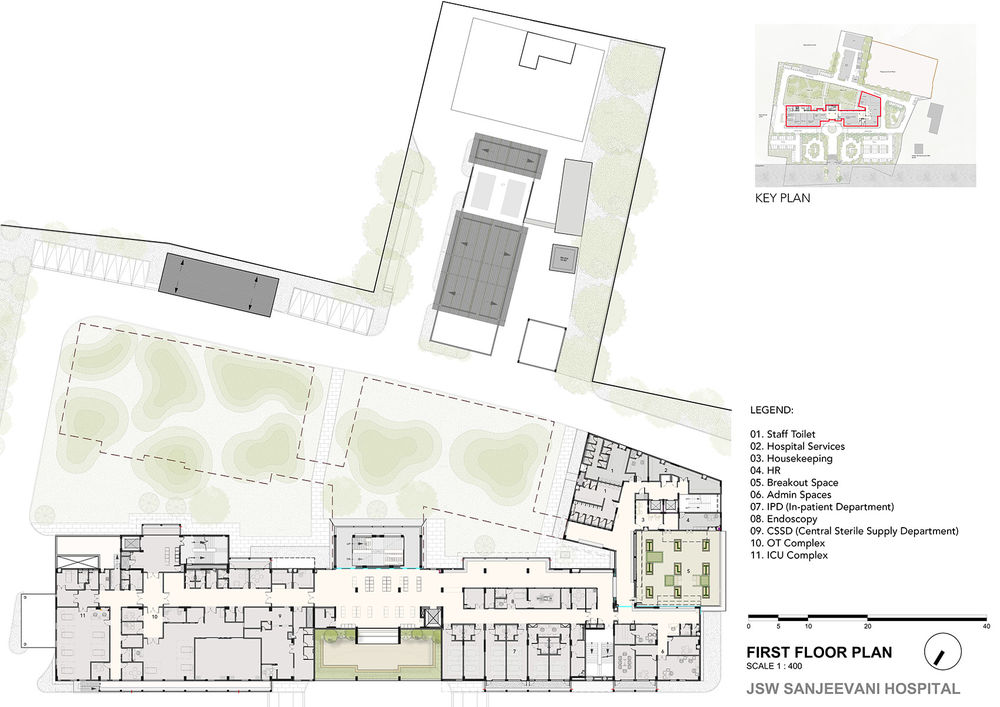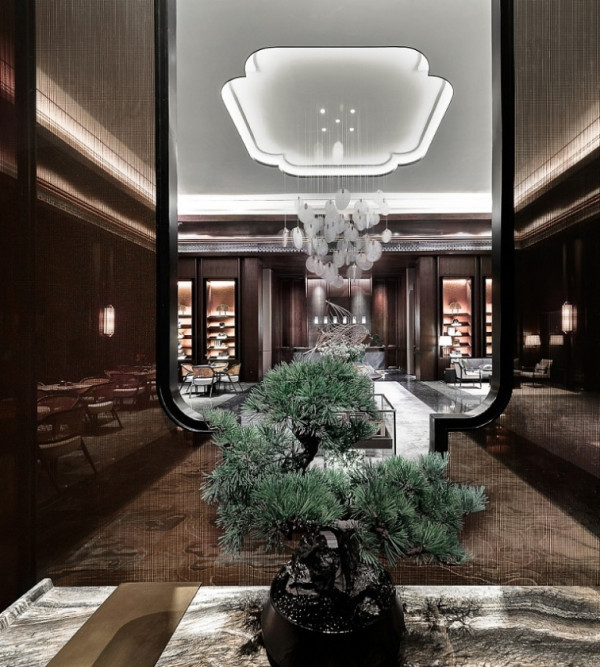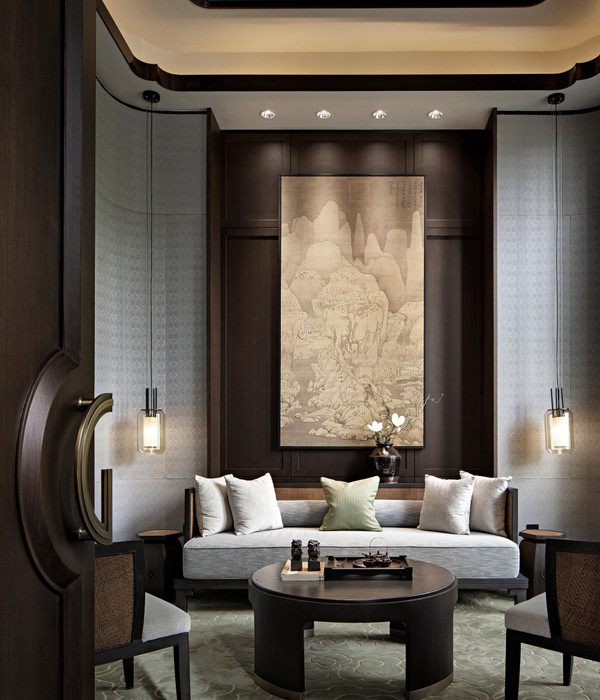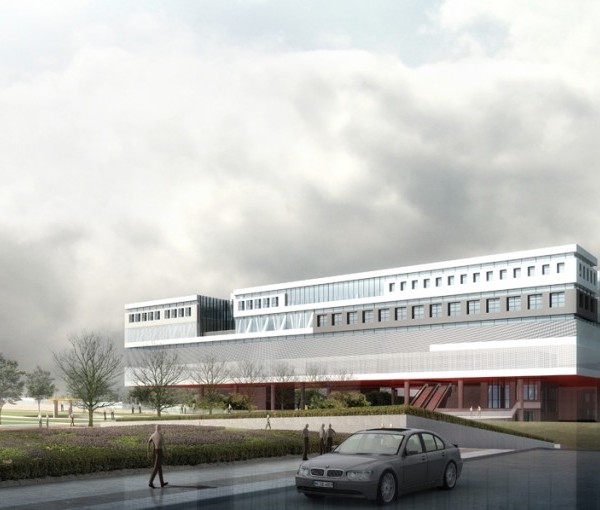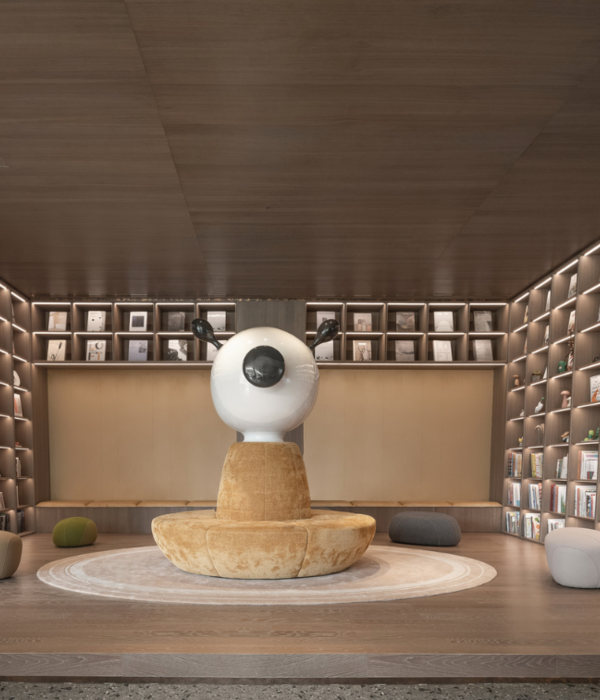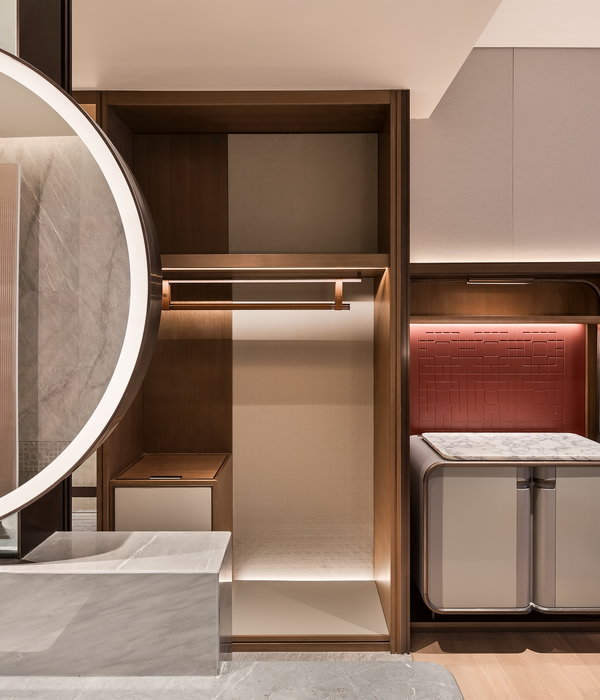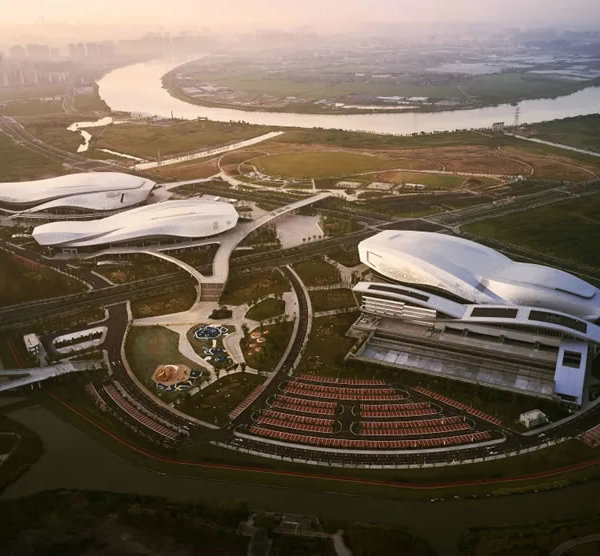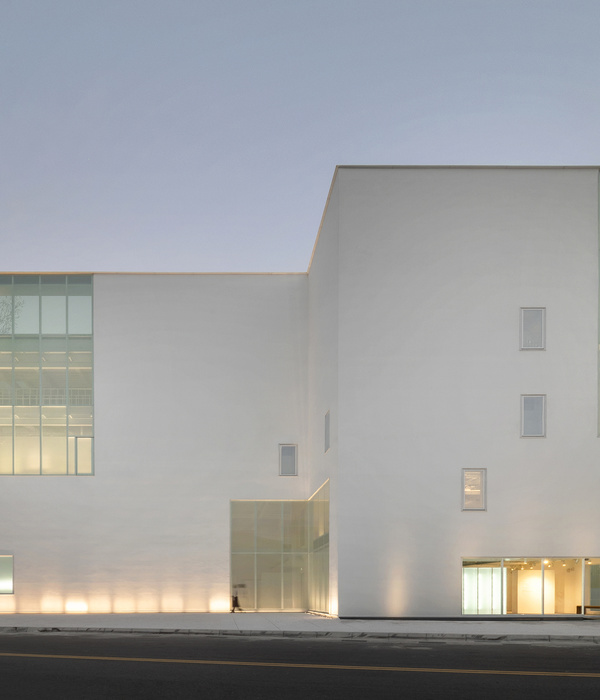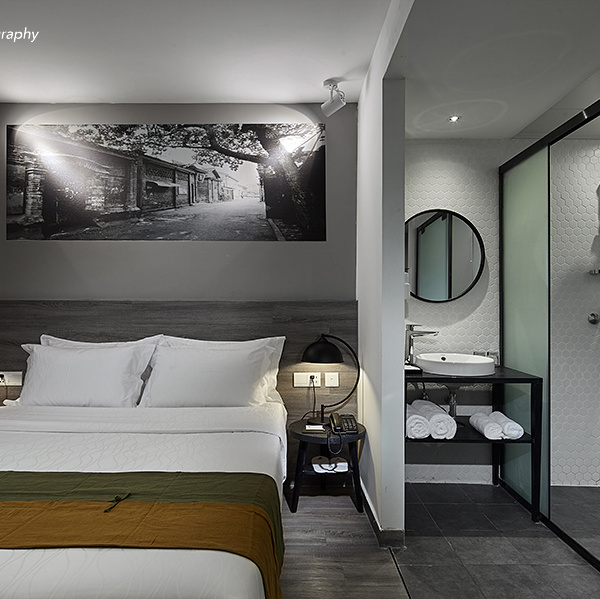JSW Sanjeevani综合医院,印度 / SJK Architects
▼二层平面,Second floor plan ©SJK Architects
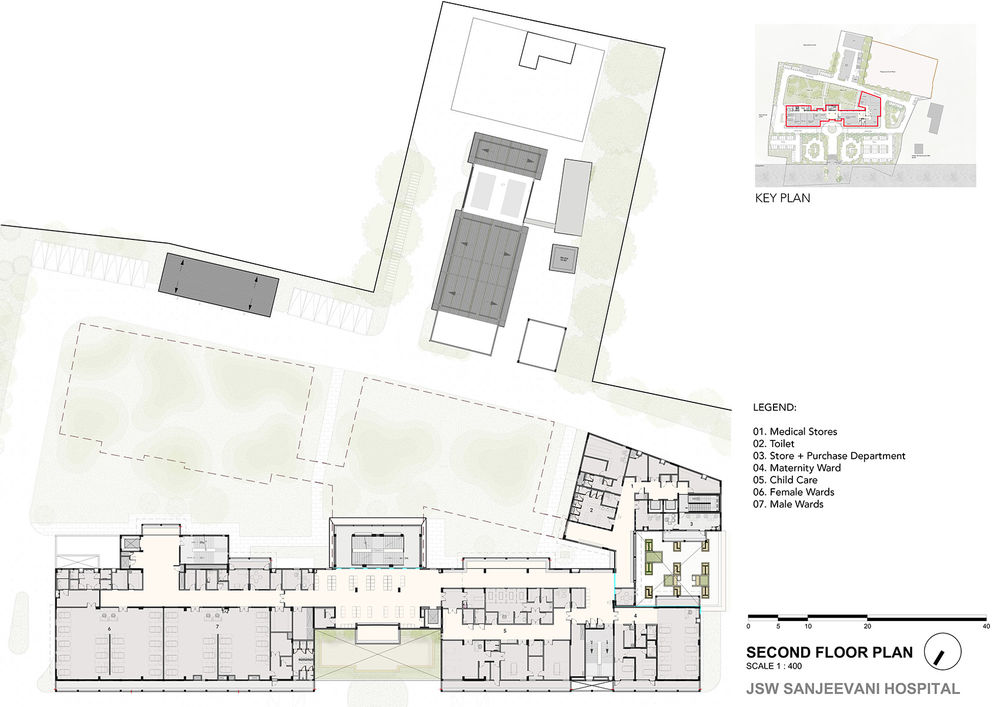
▼屋顶平面,Roof plan ©SJK Architects
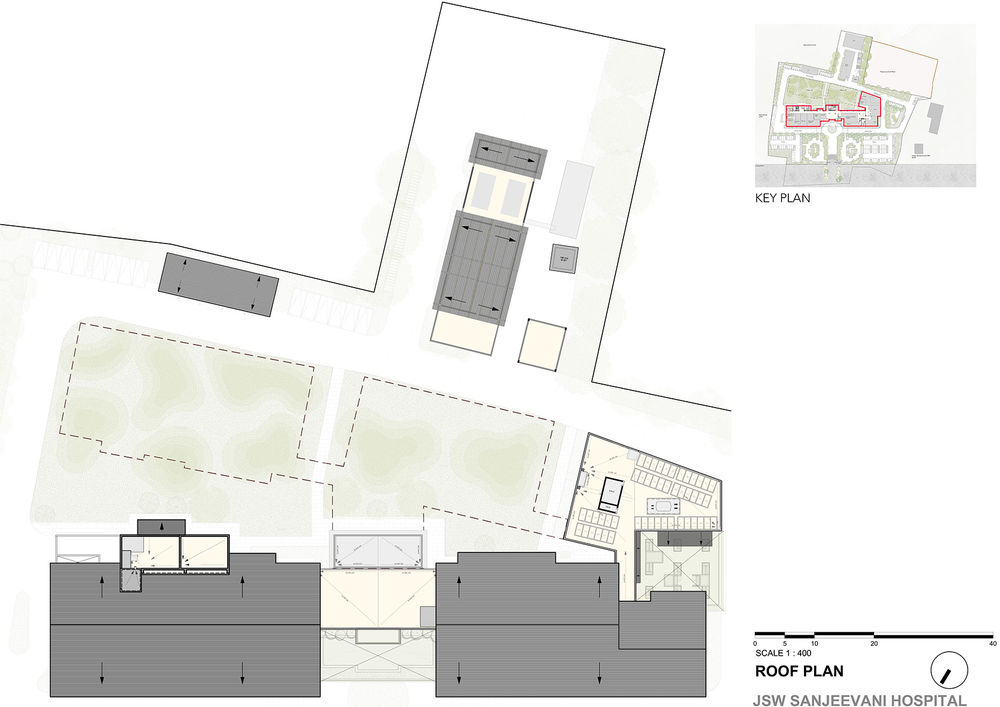
▼北立面图,North elevation ©SJK Architects
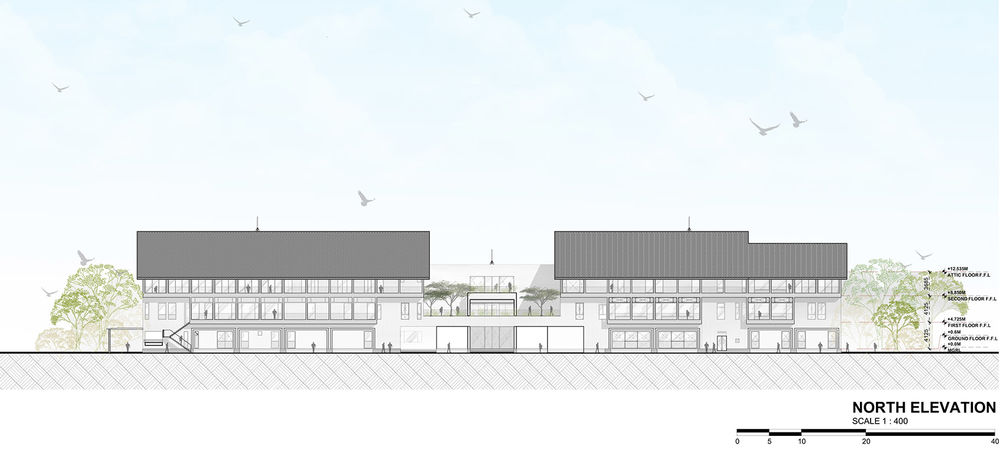
▼剖面图,Section ©SJK Architects
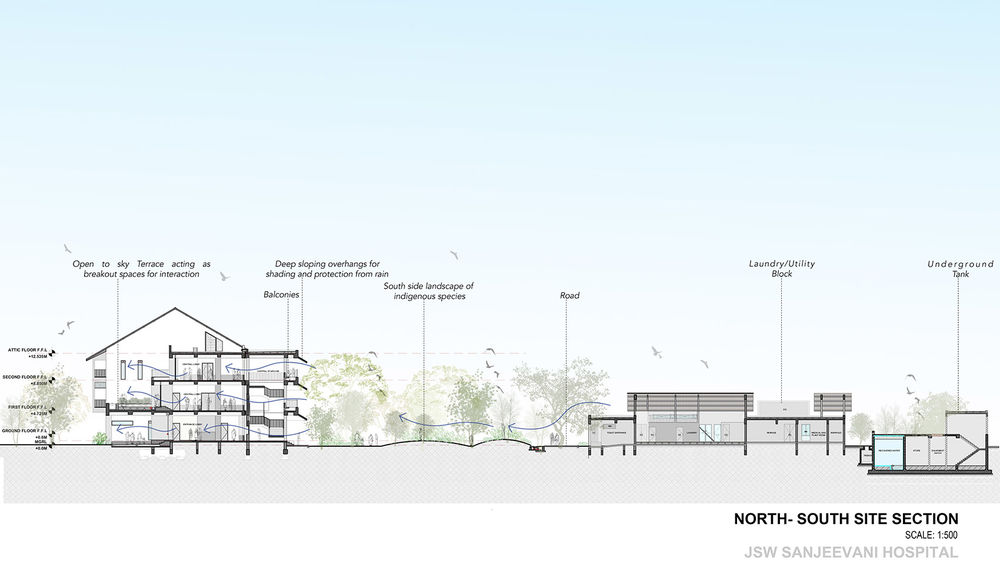
▼南侧标准墙剖面,South side-Typical end wall section ©SJK Architects
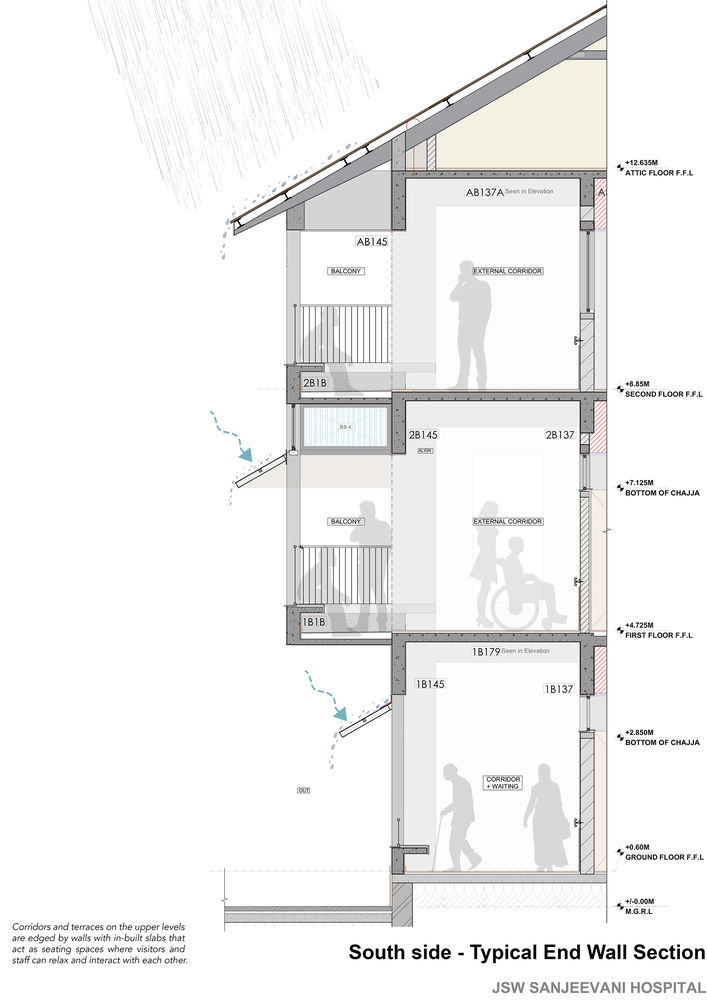
▼北侧标准墙剖面,North side-Typical end wall section ©SJK Architects

▼景观设计与水资源管理,Landscape design and water management ©SJK Architects
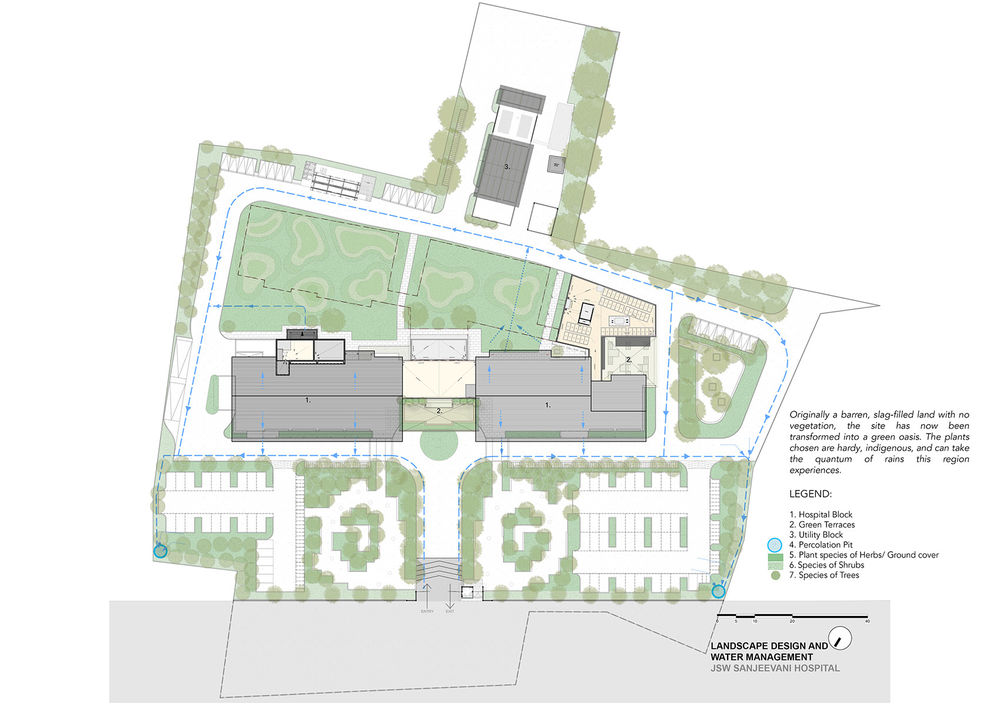
▼HVAC分析图,HVAC diagram ©SJK Architects
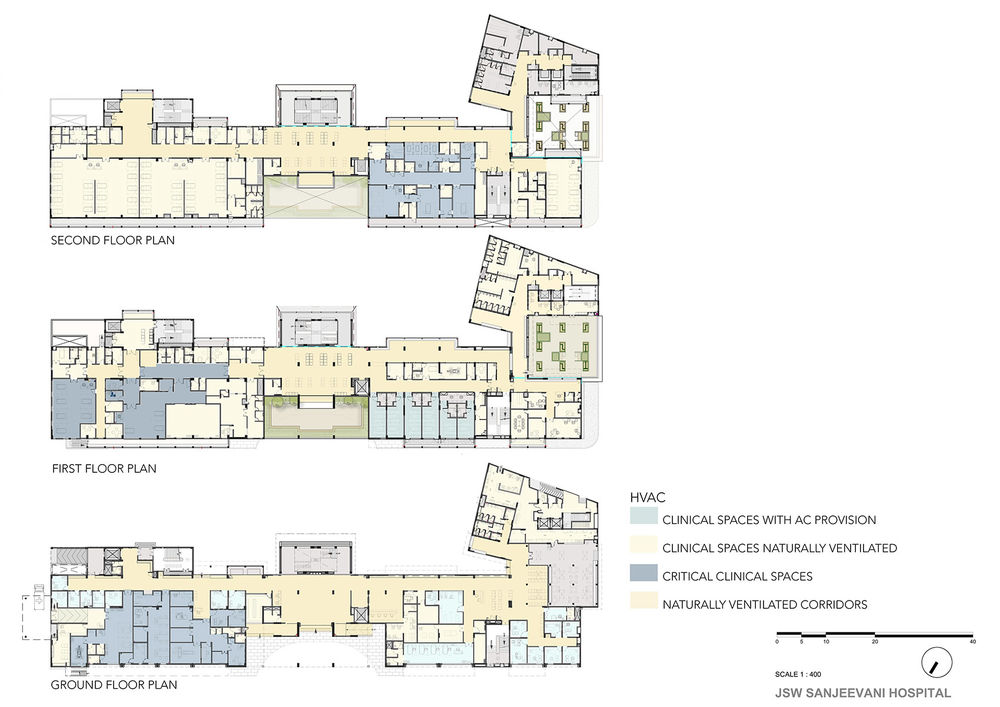
▼雨水管理,Stormwater management ©SJK Architects
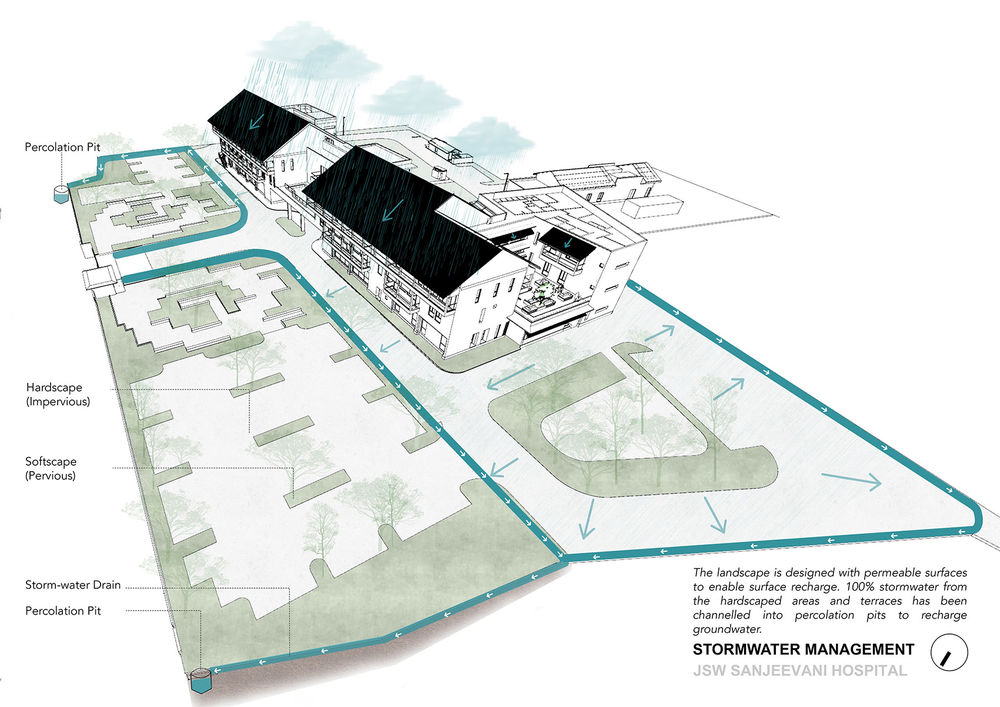
Project : JSW Sanjeevani Multispeciality Hospital, Dolvi, Alibaug Client : JSW Foundation Architect : SJK Architects Design Team : Ms. Shimul Javeri Kadri, Ms. Sarika Shetty, Mr. Bhavin Patel, Ms. Harshini Yohee, Ms. Sapna Rohra, Mr. Rishit Jain Project Area : 87,000 sq. ft. in Phase I (100 beds), expandable to 1,30,000 sq. ft. (150 beds) in Phase II, on a 5-acre plot Project Duration : March 2018 – August 2021 Structural Engineers : Engineering Creations Consultancy (I) Pvt. Ltd. MEP & FF Consultant: Design Bureau Landscape Consultant : AMS Consultants Kitchen & BOH Consultant : PMC : Panora Infrastructure Civil Contractor: Generic Engineering Construction and Projects Ltd. (GECPL) Interior Contractors: Katerra Design Pvt. Ltd., Bangalore Facade Glazing & windows: Geeta Aluminium Artwork: Baaya Design Photographers: Rajesh Vora & Niveditaa Gupta
作为马哈拉施特拉邦(Maharashtra)基础设施匮乏的多尔维村(Dolvi village)首家多专科医院,JSW Sanjeevani不仅为本地社区提供了更好的医疗服务,还促进了该地区经济增长和基础设施建设。
As the first multi-speciality hospital in Maharashtra’s infrastructure-starved Dolvi village, the JSW Sanjeevani Hospital not only provides better healthcare to the local community but also facilitates the region’s economic and infrastructural growth.
▼建筑正立面,Front view of the building ©Rajesh Vora
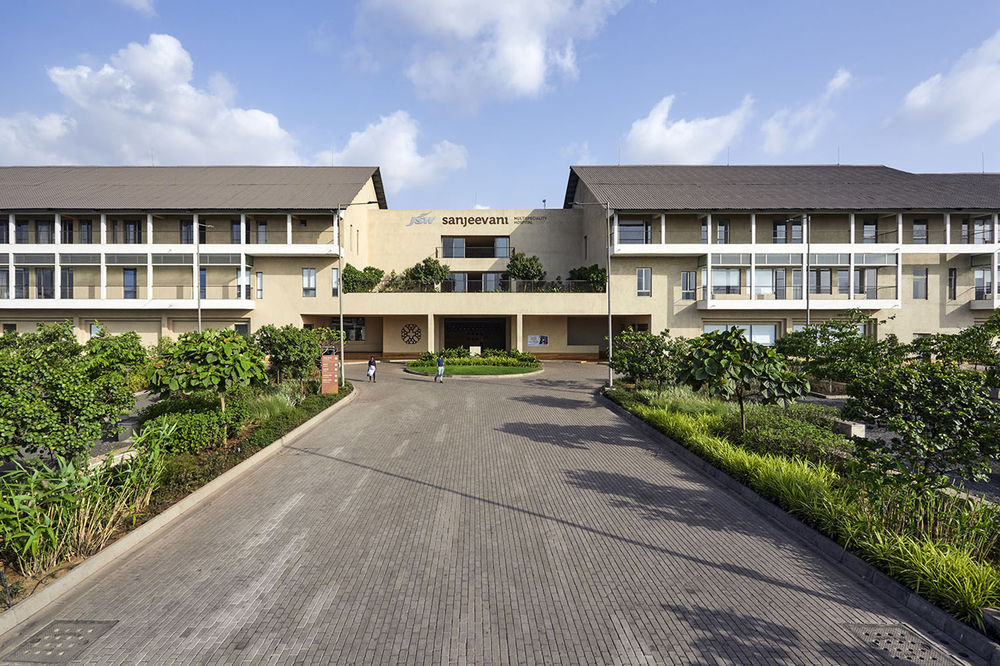
这家能容纳100张病床的医院拥有良好的采光与通风,为多尔维居民提供了高质量、安全的医疗保健设施。
医院选址于孟买Goa高速公路旁,既便于到达又有助于该地区解决高频的意外事故。
另外,医院通过将病人,员工和访客与自然、艺术互相联系起来,促进他们的身心健康。
With abundant natural light and ventilation, the 100-bedded hospital provides high-quality and safe healthcare facilities to the people of Dolvi. Its strategic placement along the Mumbai-Goa highway makes it highly accessible and also helps address the region’s frequent accidents.
In addition, the hospital facilitates both physical and emotional well-being for patients, staff and visitors by connecting them with nature, art and each other.
▼立面概览,Overview of the facade ©Rajesh Vora
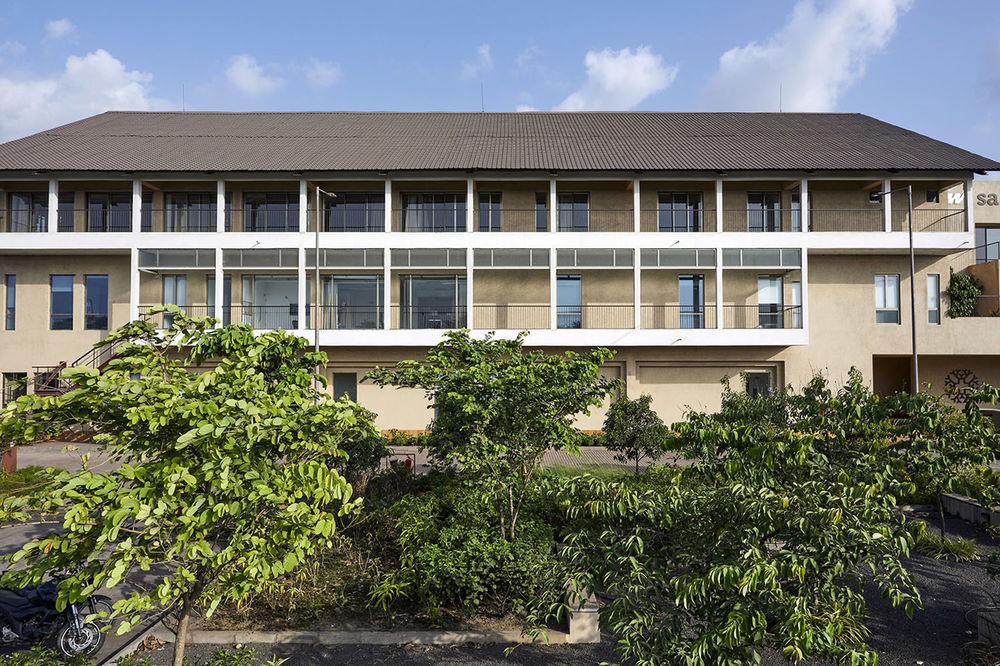
场所与空间布局:保障高效的流线 Zoning and Spatial Programme: Ensuring Efficient Circulation
从场地到建筑各楼层的设施和空间均经过精心划分,以便让不同的用户顺利找到目的地。总体上,医院位于场地中央,北侧有停车场,建筑背后是辅助设施。无论是医院还是服务区,都设有清晰的标志和明确的入口,以确保人员车辆通行无阻。
▼布局分析图,Layout diagram ©SJK Architects
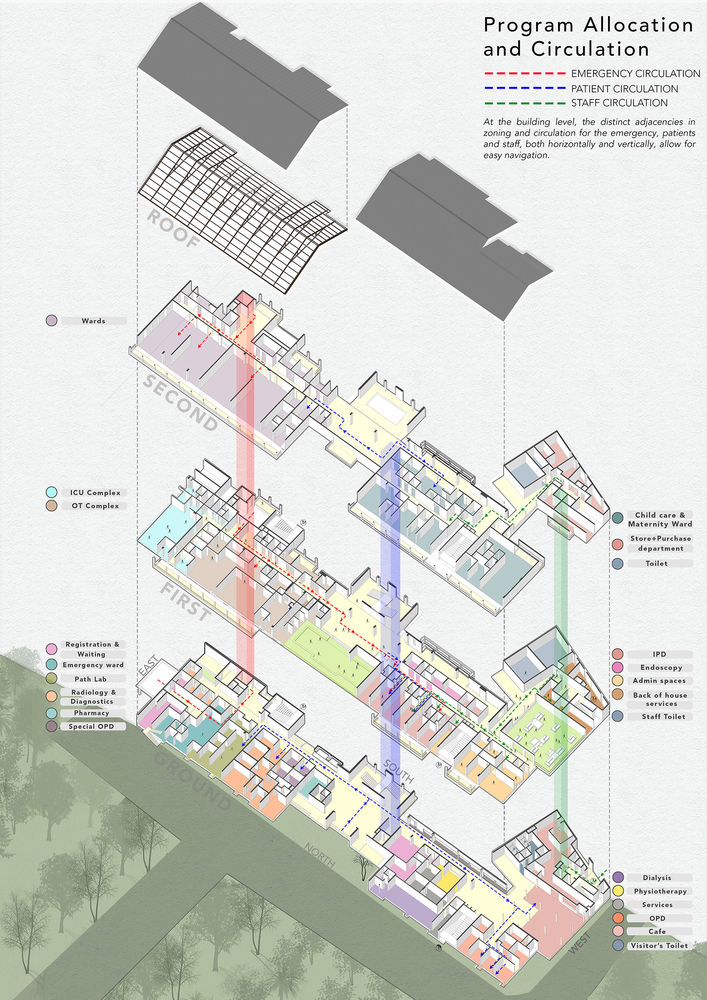
Facilities and spaces have been zoned from the site to the building level to ease navigation and support the smooth movement of various user groups. At the site level, the hospital building is positioned at the centre of the site, with the parking out front in the north and the ancillary services located at the back. Clear signage and distinct entries, be it for the hospital or the services block, ensure obstruction-free movement of people and vehicles.
▼通透的阳台,Transparent balconies ©Rajesh Vora
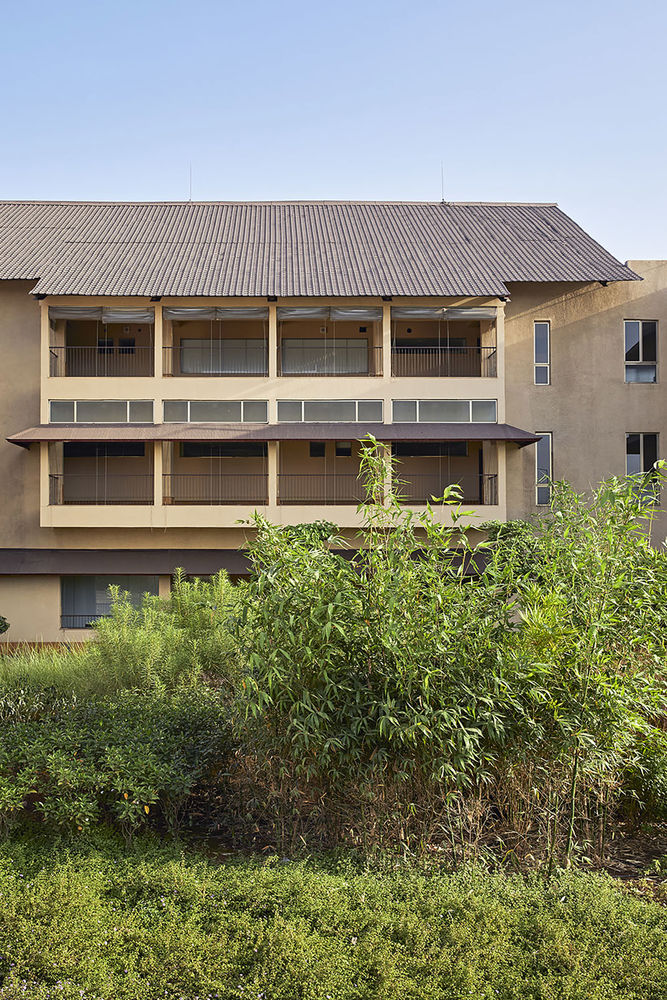
在建筑中,建筑师为急诊室、病人和工作人员设计了明确的水平与纵向流线分区,便于引导通行。
首层空间包含了急诊服务,门诊部,诊断室,以及其他形式的护理服务。
上层空间设有住院部,OTs和ICUs集中在一层,而病房布置在二层。
At the building level, the distinct adjacencies in zoning and circulation for the emergency, patients and staff, both horizontally and vertically, allow for easy navigation.
The ground floor comprises emergency services, outpatient departments, diagnostics, and other forms of ambulatory care.
The upper floors consist of the in-patient department, with OTs and ICUs concentrated on the first floor and patient wards on the second floor.
▼明确的体量关系,Clear volumes organization ©Rajesh Vora
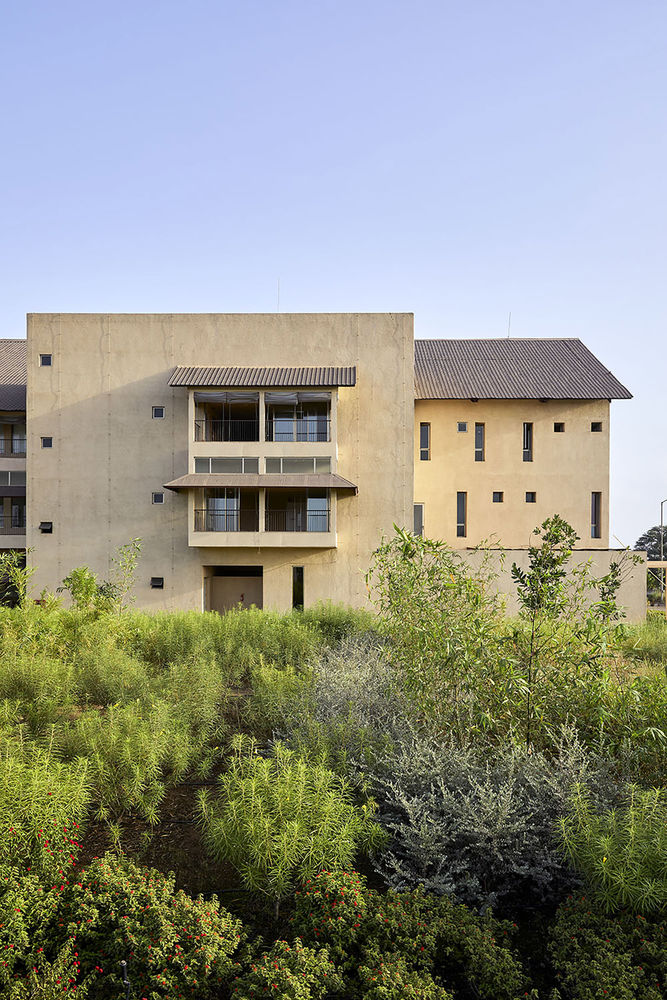
位于中央的主入口大厅拥有俯瞰南侧绿色景观的视野,同时将建筑根据功能分为东西两翼。挂号与等候室分布在西侧,俯瞰南侧的花园,而诊室规划在东侧。楼上包含重要与次要区域的两层空间也被设计在中间,位于中央楼梯的边缘,可以看到南面的绿景。
The centrally-located main entrance lobby on the ground floor overlooks the greens on the south and splits the building functionally into eastern and western wings. The registration and waiting areas are tucked in the western wing overlooking the gardens on the south, and the emergency spaces have been planned in the eastern wing.
Waiting areas for all critical and non-critical zones on the two floors above are also placed in the middle, edged by the central staircase with a view of the greens on the south.
▼开敞的空间,Open spaces ©Rajesh Vora
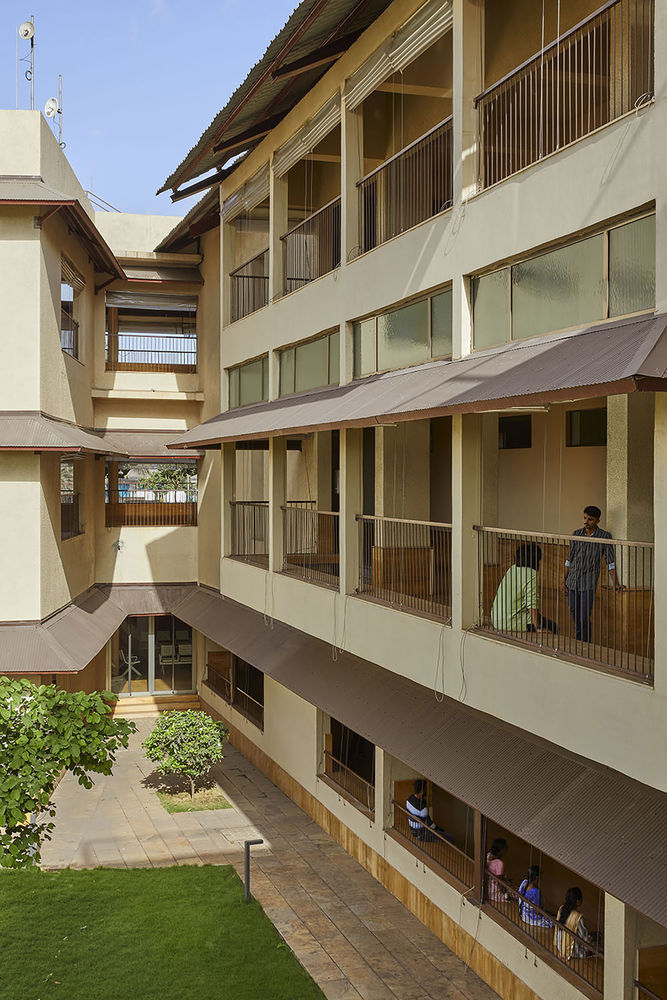
为了引导人们在多个分区中通行,所有非临床区的走廊都采用了赭色伊塔金石灰岩铺地,以形成一条清晰可见的通道。
在建筑的西侧外围,该医院在首层还为经过邻近国道的旅客提供单独服务入口,以便他们进入自助餐厅和公共卫生间。
To guide user movement across the building’s several zones, ochre-coloured Ita Gold limestone is used as flooring across all non-clinical circulation corridors to lay down a clearly perceivable pathway.
The hospital also caters to visitors passing by the adjoining national highway by providing separate external entries to the cafeteria and the public washrooms on the ground floor, located along the building’s western periphery.
▼优美的景色,Beautiful views ©Rajesh Vora
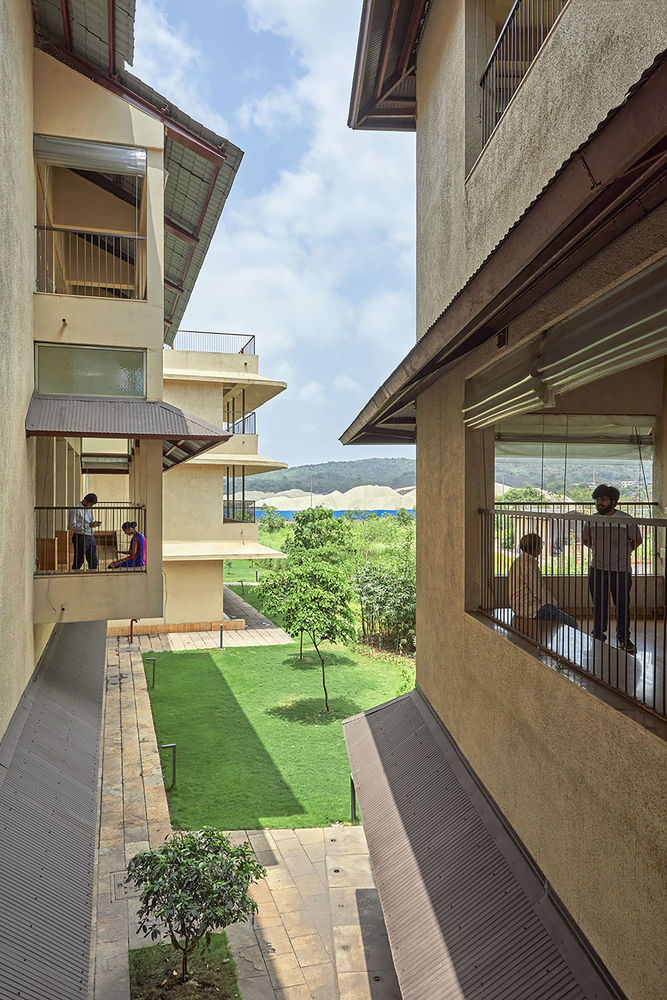
采用被动设计策略确保身体健康
Ensuring Physical Well-Being through Passive Design Strategies
医院的采光与通风设计不仅用于保温舒适性,还减少了细菌的传播。住院部和诊室位于建筑的北侧边缘,为了最大程度地引入无眩光的自然光线。建筑的南端是开放式走廊和候诊室,都有较深的倾斜悬挑,保证采光的同时遮挡了强烈的直射光。
In-patient and clinical spaces are located along the northern edge of the building to bring in the maximum possible glare-free natural light. The southern end of the building is lined with open corridors and waiting areas with deep, sloping overhangs to allow natural light while blocking direct sunlight. The hospital channels natural light and air not only for thermal comfort but also to reduce the rate of spread of infections.
▼惬意的庭院,Cozy patio ©Rajesh Vora
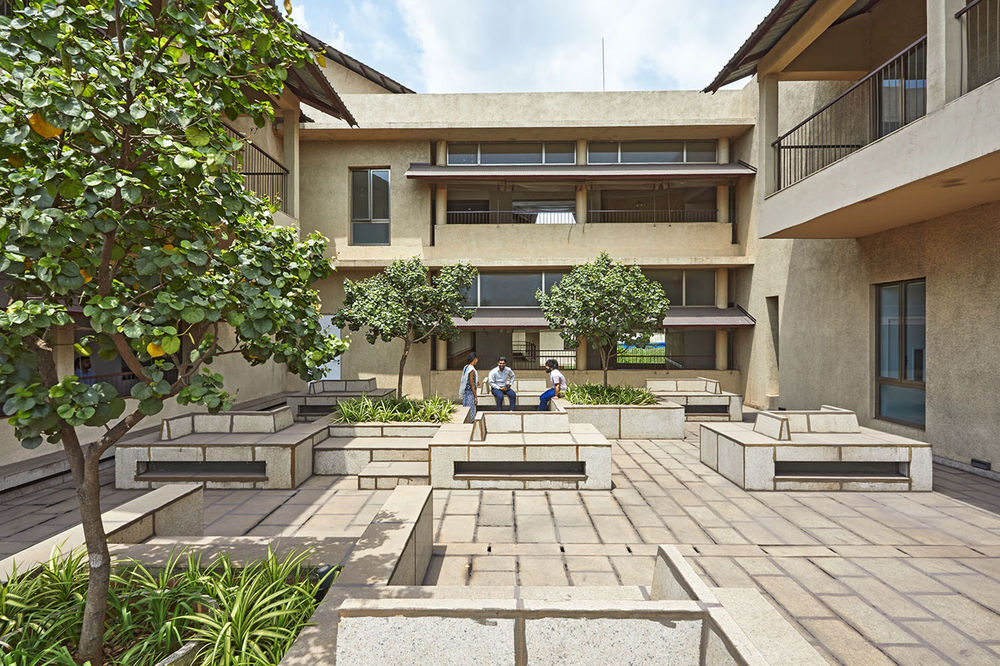
在建筑的南侧与北侧立面上,一楼和二楼分别有一个连续的阳台。考虑到多尔维的沿海气候,走廊与阳台专门为大雨天气进行了防护。同时,这样的设计从西南和西侧创造了东西风道,让居住者在炎热和潮湿的天气中也能感到凉爽。
On the northern and southern faces of the building, a continuous balcony runs intermittently on the first floor and continuously on the second floor. These corridors and balconies prevent water from coming in during heavy rains, owing to Dolvi’s coastal climate.
At the same time, they allow in winds from the southwest and the west to create an east-west wind channel, comforting its inhabitants in the hot and humid weather.
▼通风分析,Wind flow diagram ©SJK Architects
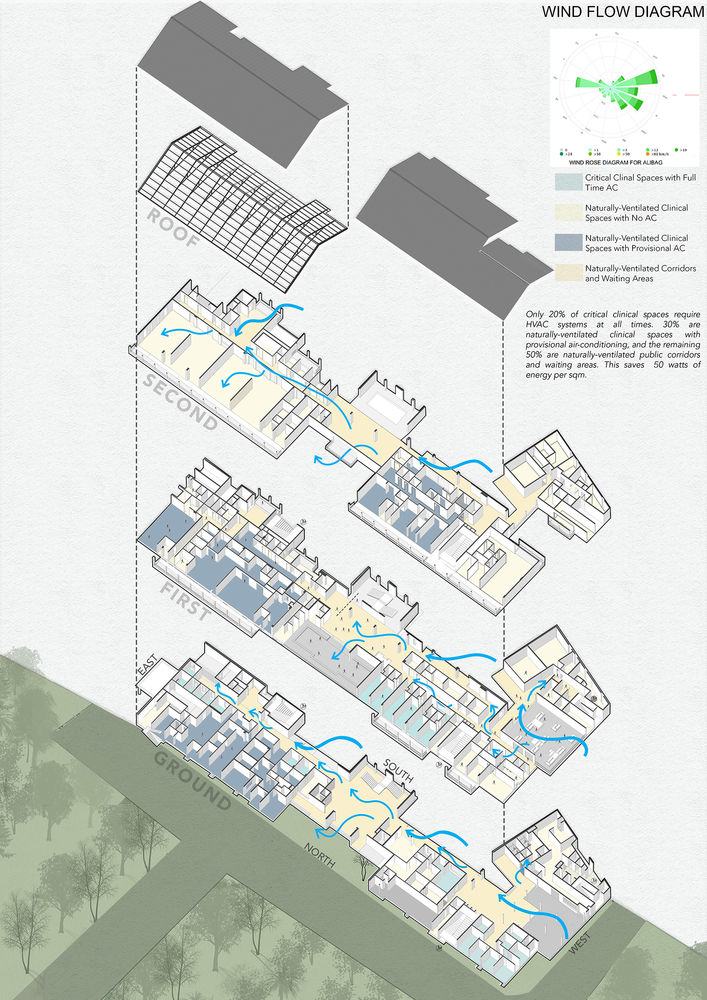
一层延伸出的露台促进了采光与通风,为疗养与康复营造了健康的环境。通过该设计,建筑师严格地把控了核心诊室的空调用量,每平方米节约了50瓦电力,同时还降低了细菌传播率。只有20%的核心诊室全天需要HVAC系统。30%的诊室采用了自然通风与临时空调系统,其余50%的空间为自然通风的公共走廊与等候区。用于外墙和内墙的AAC(蒸压充气混凝土)砌块的热效率进一步降低了保暖与制冷的负荷。
Break-out terraces have been created on the first floor for further penetration of light and wind, fostering a healthy environment for healing and recovery. Through the design, the architects have strictly limited air conditioning to critical clinical spaces, saving 50 watts of energy per square metre, while also reducing the rate of transfer of infections.
Only 20% of critical clinical spaces require HVAC systems at all times. 30% are naturally-ventilated clinical spaces with provisional air-conditioning, and the remaining 50% are naturally-ventilated public corridors and waiting areas.
The thermal efficiency of AAC (autoclaved aerated concrete) block masonry used in external and internal walls further reduces heating and cooling loads.
▼良好的采光与通风,Optimal light and ventilation ©Rajesh Vora
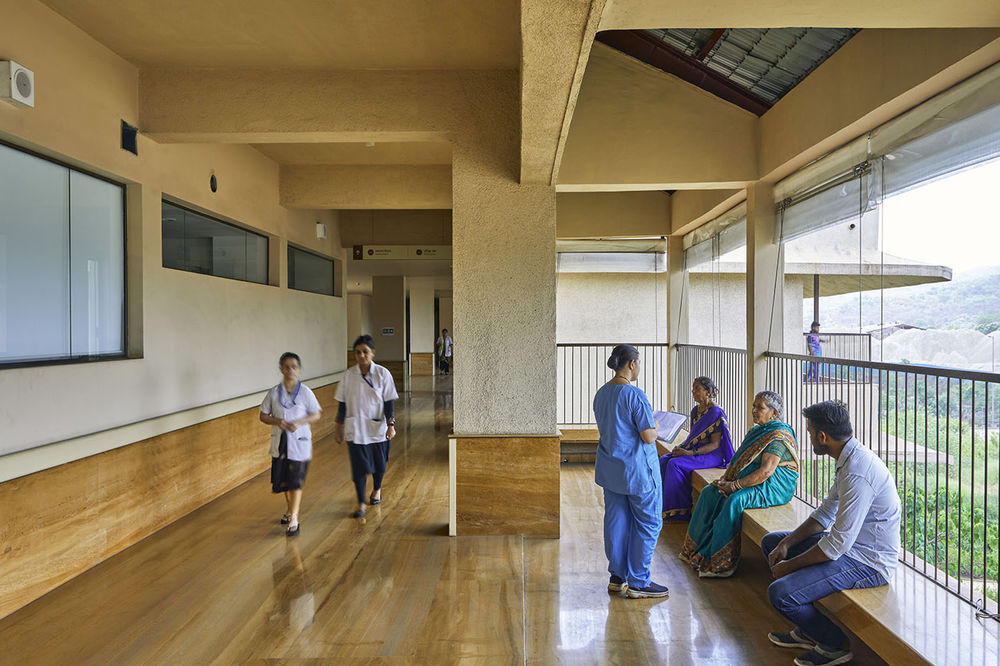
培养归属感并关注心理健康 Fostering Belonging and Facilitating Connection for Emotional Well-Being
建筑师设计的这座医院有意与典型的令人生畏,惨白死板的医疗空间形成对比,那些空间已被人们诟病许久。赭色地板,泥土色的墙体和暗棕色的屋顶等本地常见的暖色调,为当地人营造了一种舒适感和归属感。
The architects have designed the facility as an antithesis of the typical fear-inducing, white, sterile spaces that hospitals are infamous for. Warm, earthy colours in the form of ochre flooring, earth-coloured walls and the dark-brown roof, commonly found in the local context, create a sense of comfort and belonging for the local people.
▼细腻丰富的色调,Subtle tones ©Rajesh Vora
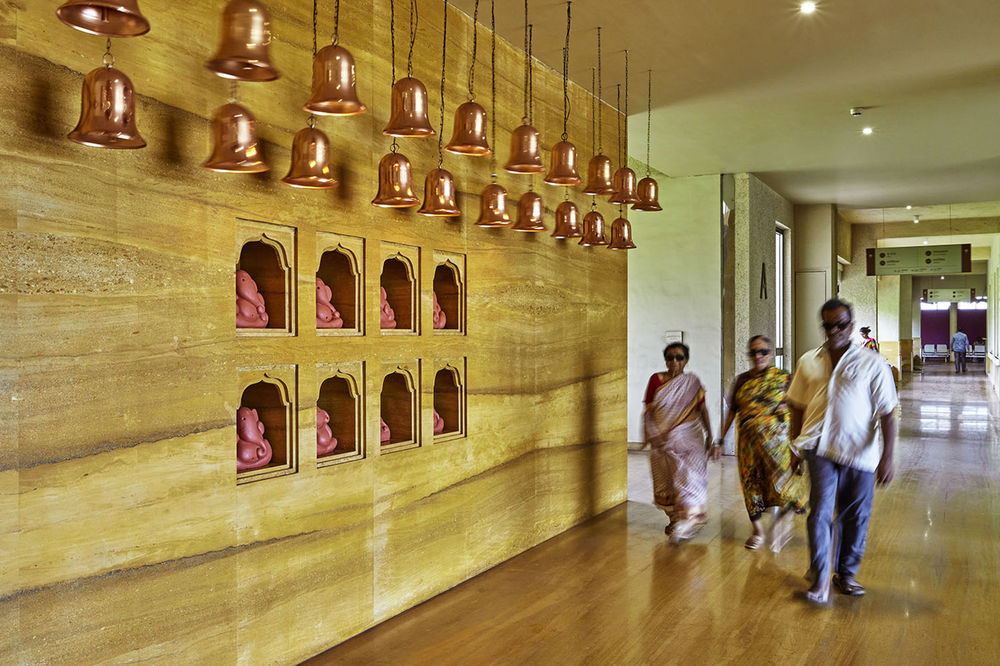
平静安逸的修养体验是病房和阳台等空间的核心,这些安逸的空间,给患者在阳台上休憩或走动的机会,以促进顺利康复。
另外,一楼的绿色休息平台也为病人、员工和访客之间的互动和交流创造了条件。
一楼和二楼的走廊与露台采用了固定石板座椅设计,鼓励来访者和员工在这里休息交谈。
Smooth and calm recuperation is at the heart of spaces such as balconies along patient rooms and wards, enabling their path to recovery through safe engagements, including movements like walking and sitting in these balconies.
In addition, the green, break-out terraces on the first floor also create possibilities for interaction and communication among patients, staff, and visitors.
Corridors and terraces on the first and second floors have also been designed with in-built slabs that act as seating spaces where visitors and staff can relax and interact with each other.
▼丰富的公共空间,Abundant public spaces ©Rajesh Vora
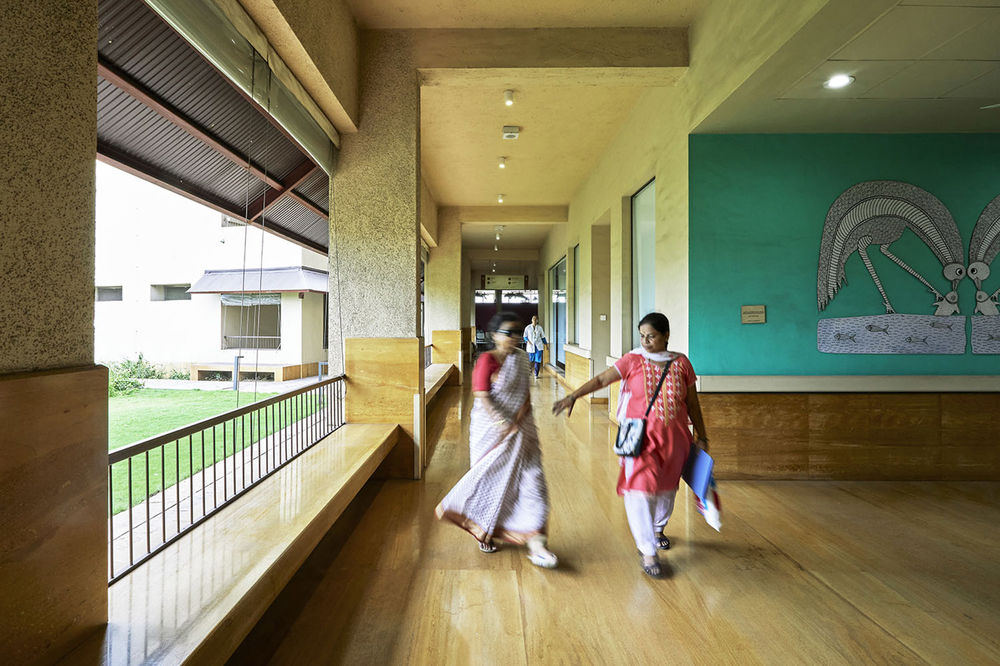
与自然环境的联系是设计的又一重点,有很多研究表明亲近自然与缓解不愉快、恐惧和压力并提升幸福感有关。
这片场地原本十分贫瘠,充满矿渣,寸草不生,如今已经转化为一片绿洲。
在这里选用的植物都是当地的耐寒植物,能够承受当地大量降雨。
Connection with nature has also been a particular focus of the design, with many studies linking it with reduced anger, fear, and stress and increased feelings of pleasantness. Originally a barren, slag-filled land with no vegetation, the site has now been transformed into a green oasis. The plants chosen are hardy, indigenous, and can take the quantum of rains this region experiences.
▼亲近自然,Close to nature ©Rajesh Vora
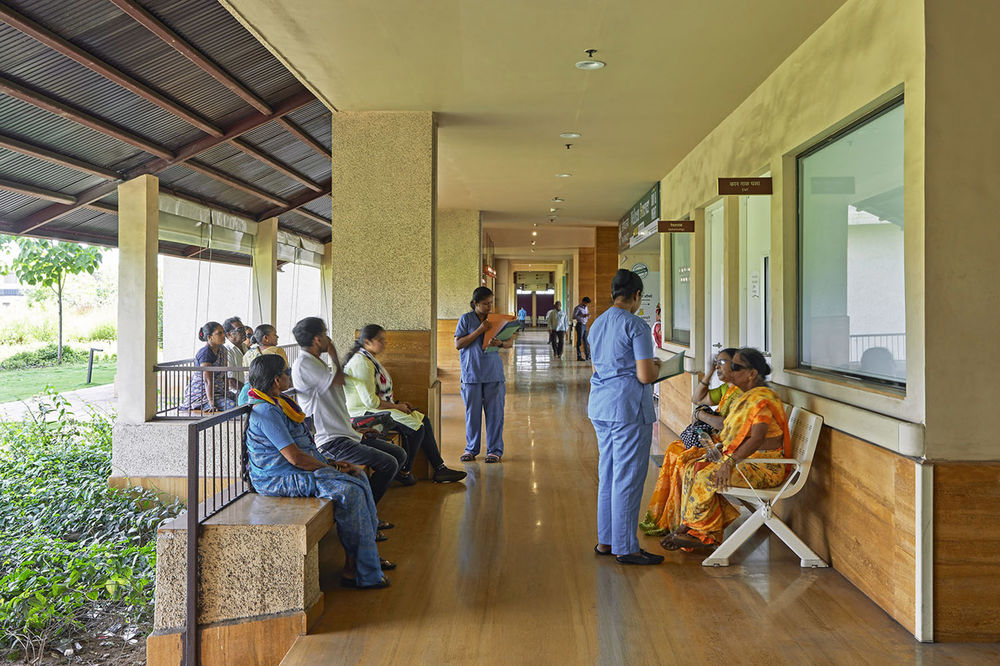
这样的理念已经被延伸到建筑内的艺术项目中来,设计师采用了Gond部落艺术形式(一种由印度中部Gond部落奉行的受自然启发的艺术形式)和Kalamkari艺术形式(一种源于印度Dccan地区的传统艺术形式),以多样的方式描绘了自然。在公共走廊和等候区能够看到大量的壁画作品。另外,在咨询师、住院部和妇产科也以相同方式采用了源于自然的Gond艺术作品。在维护过程中,木板上的壁画可以被轻易拆卸并重新安装。
This thought has been extended into the art programme integrated within the building using the tribal Gond art form (a nature-inspired Tribal art form practised by the Gond tribe of Central India) and the Kalamkari art form (a traditional art form from the Deccan region of India) that depicts nature in various forms.
Large murals are installed in public circulation and waiting areas across all levels. In addition, within the consultation rooms, in-patient department, and maternity rooms, smaller framed Gond art works depict stories from nature similarly.
The murals, done on wooden boards, can be easily removed and reinstalled during maintenance.
▼令人愉悦的壁画,Pleasant murals ©Rajesh Vora
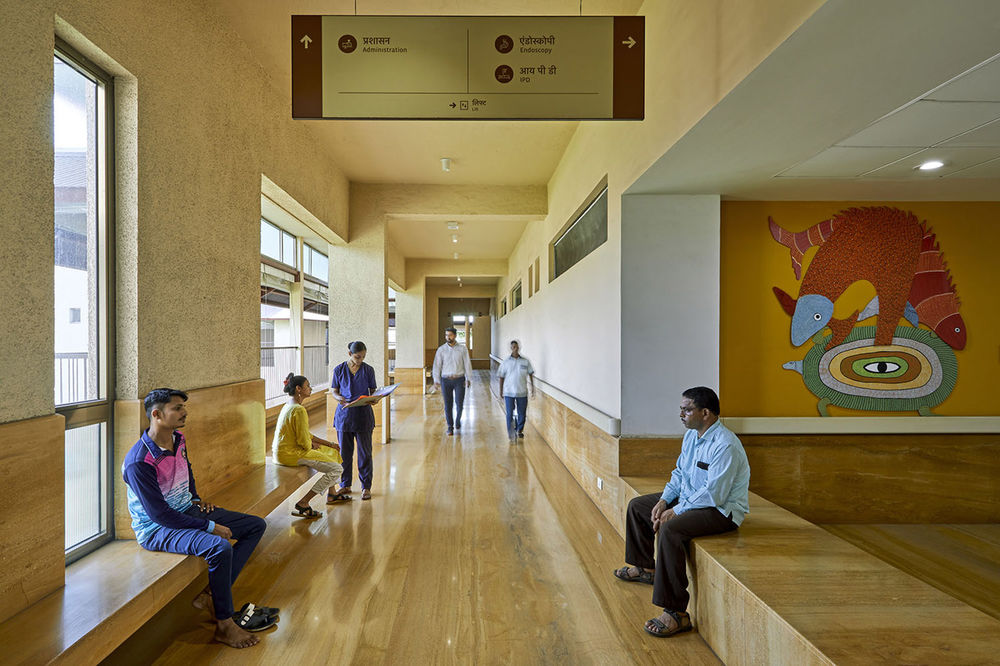
为本地社区发展提供机会
Offering the Local Community Opportunities to Thrive
该医院的设计不仅有益于当地社区的整体健康水平,还为当地繁荣发展提供了机遇。目前提供的13项专科诊疗服务以当地居民首要的医疗需求为基础。医院的设计基于7.2m X 7.2m的网格结构,内部空间的布置可以适应变化的需求。
▼丰富的半室外空间,Abundant semi-open spaces ©Rajesh Vora
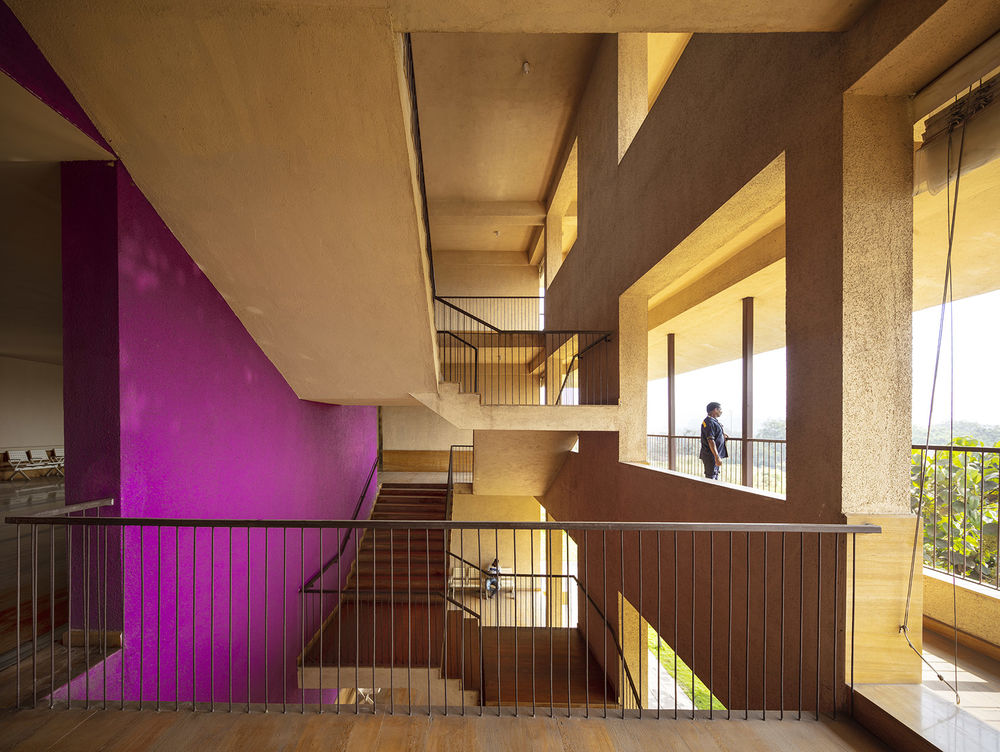
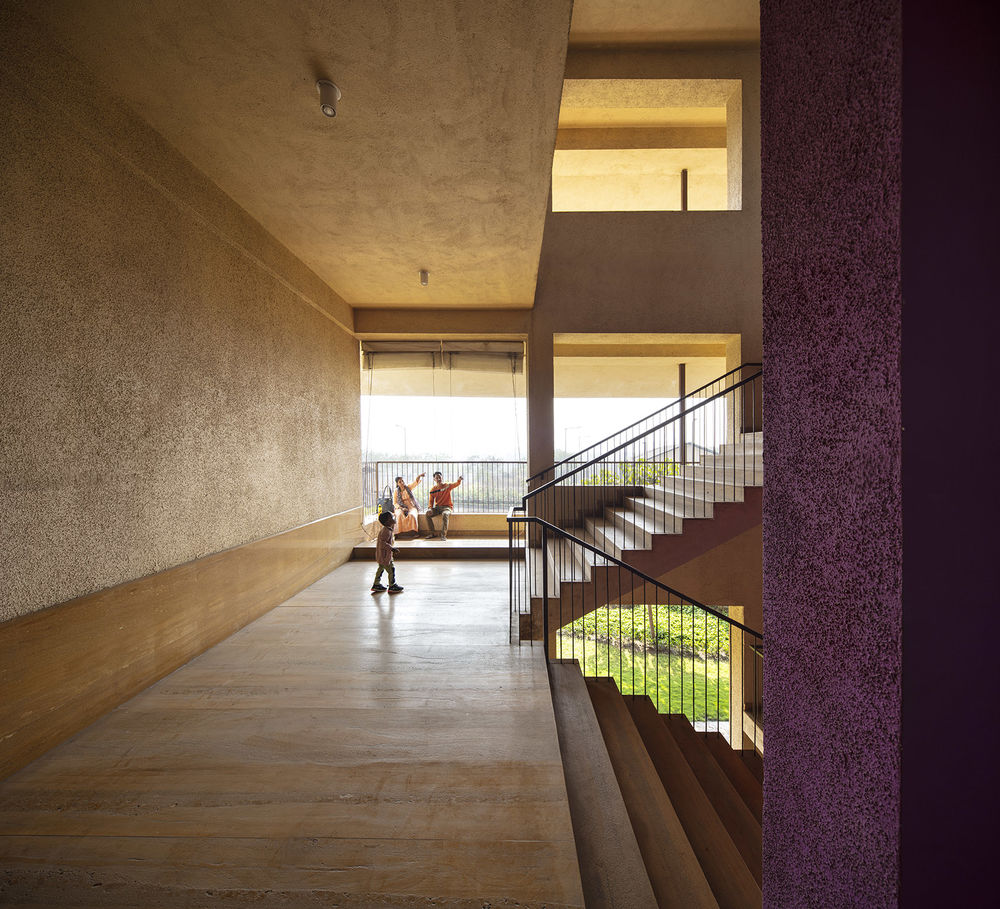
The hospital has been designed to not only benefit the overall health of the local community, but also create opportunities for their growth and development.
The 13+ specialised consultancies currently offered are based on the local people’s primary medical requirements.
The hospital’s design on a structural grid of 7.2m X 7.2m allows incremental changes in internal space configuration as and when this requirement changes.
▼高效而有层次的楼梯,Efficient and stratified stairs ©Rajesh Vora
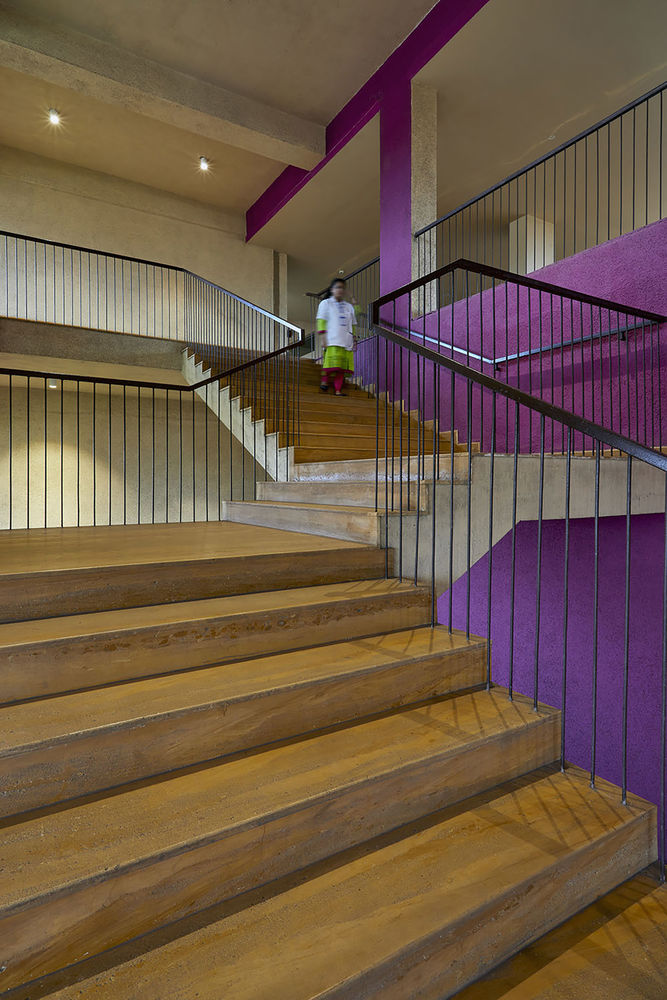
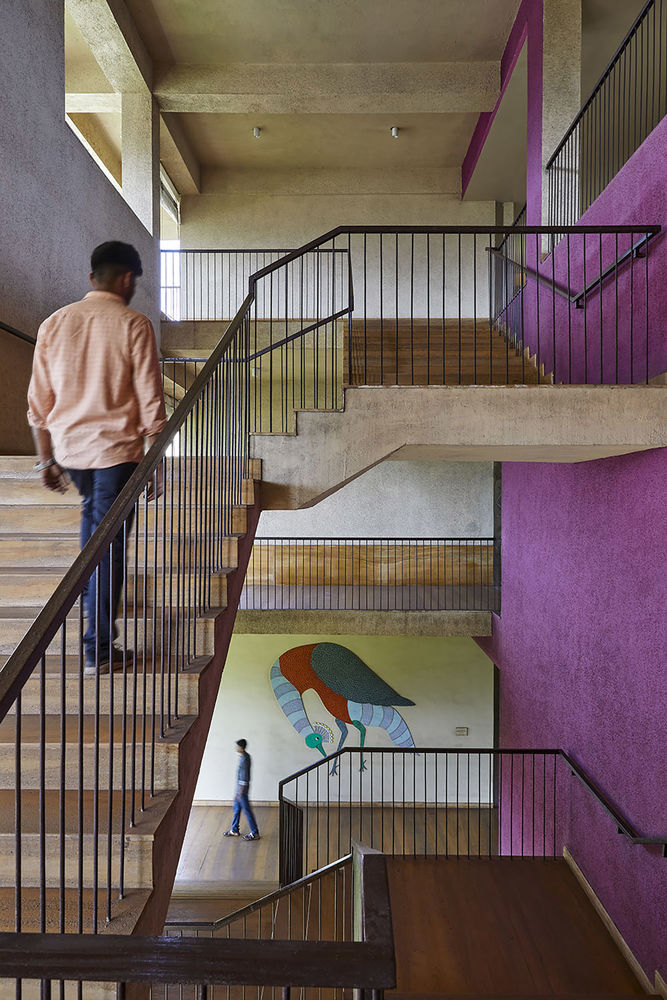
医院的治疗服务价格在当地社区可接受范围内,提供比本地其他医疗机构更好的医疗设施同时,价格也更有竞争力。政府的部分计划还提供了免费服务。
The treatment prices are packaged to suit the local community’s needs and are competitive with the tariffs of the local healthcare facilities, while also providing much better infrastructure. Free services are also offered under several government schemes.
▼良好的工作环境,Optimal working environment ©Rajesh Vora
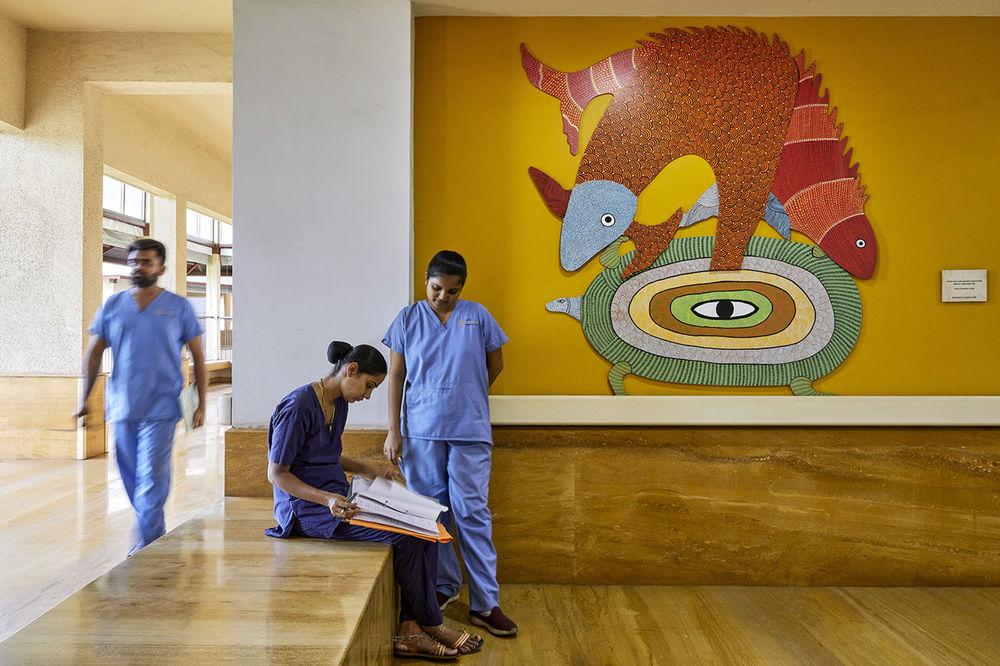
在这个国家,人们普遍向往离开乡下来到城市生活,医院所提供的就业岗位也减轻了移民带来的困扰。超过235名员工来自附近的村庄—包括专科医生在内,99%的员工都住在不超过方圆25公里范围内。
In a country where it is common for people residing in rural areas to move to urban areas for livelihood, the hospital has created local employment to decrease distressed migration. More than 235 people have been employed from nearby villages – 99% of the hospital staff, including specialised doctors, live within a 25-kilometre radius.
▼令人放松的氛围,Comfortable atmosphere ©Rajesh Vora
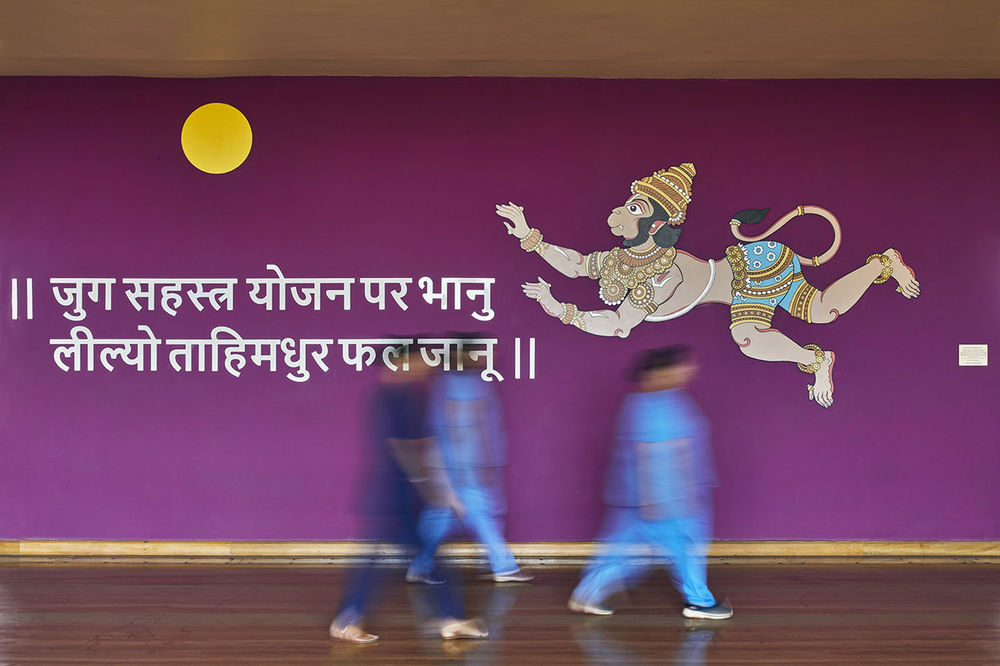
为了确保医疗服务能够覆盖基层,医院每月都会举办超过20次医疗工作营,平均参与人数超过150人,涉及15个村委会和10个地区。
To ensure that healthcare services reach the grassroots level, the hospital conducts 20+ medical camps monthly with an average participation of 150+ people, covering 15 gram panchayats (village councils) and 10 districts.
▼富有活力的空间,Dynamic spaces ©Rajesh Vora
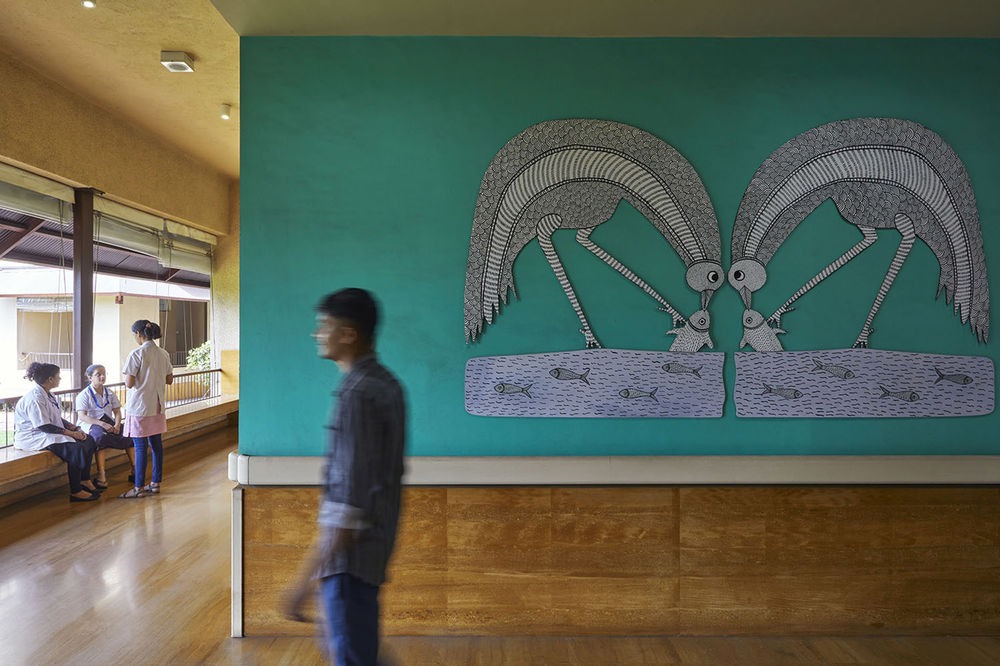
在下期扩建中,该医院还将加强设施建设,将床位增加至150张。
另外,医院在下一阶段还有计划建设一座护理学院,旨在从内部招收50%以上的护士并增加经济收入,使该医院在经济上更加自给自足。
In the next phase of construction, the hospital infrastructure will expand, increasing its capacity to 150 beds. In addition, a nursing college is also planned in the next stage, with an aim to induct at least 50% of the nurses in-house and add to the overall revenue, making the facility economically self-sufficient.
▼丰富的公共空间,Abundant public spaces ©Rajesh Vora
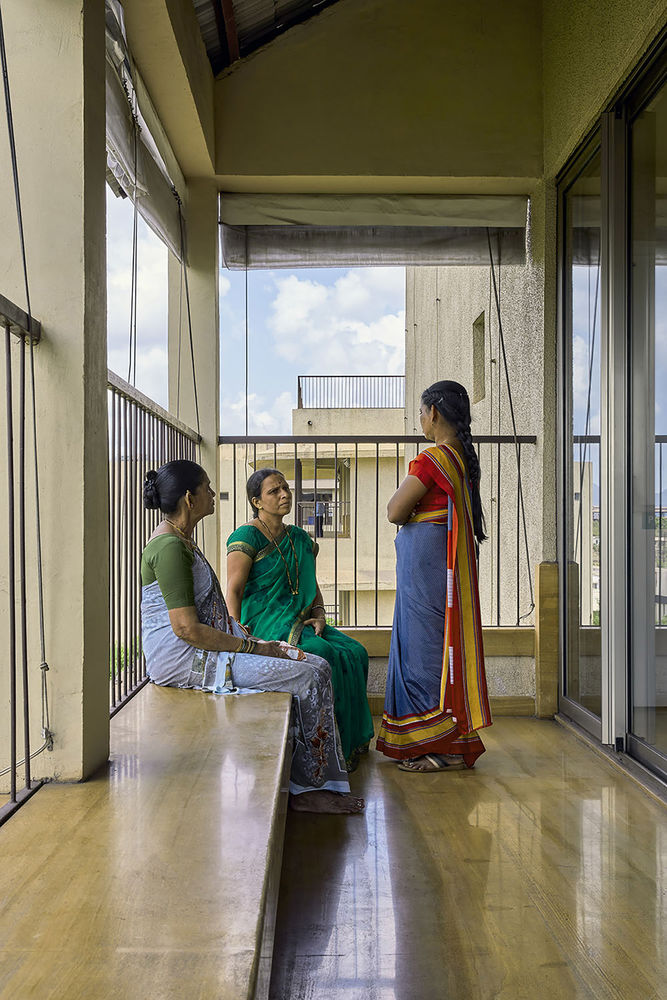
节约能源,资源并促进循环
在被动式节能设计的基础上,医院还采取了一些措施以保证更加可持续的运营。附近钢铁厂生产过程中产生的废料矿渣被用作地基填充,从而节约了土壤。此外,人造景观和露台中的雨水也被收集起来并经过过滤后重新储存。景观设计采用了可渗透表面以实现地表补给。
In addition to the passive design features, several interventions ensure that the hospital’s design and operations are sustainable. Slag as a by-product and waste generated through the process of steel production from the nearby steel plant has been used in plinth filling, thus saving soil.
Additionally, stormwater from the hardscaped areas and terraces has been channeled into percolation pits to recharge groundwater. The landscape is designed with permeable surfaces to enable surface recharge.
▼病房概览,Overview of the wards ©Rajesh Vora
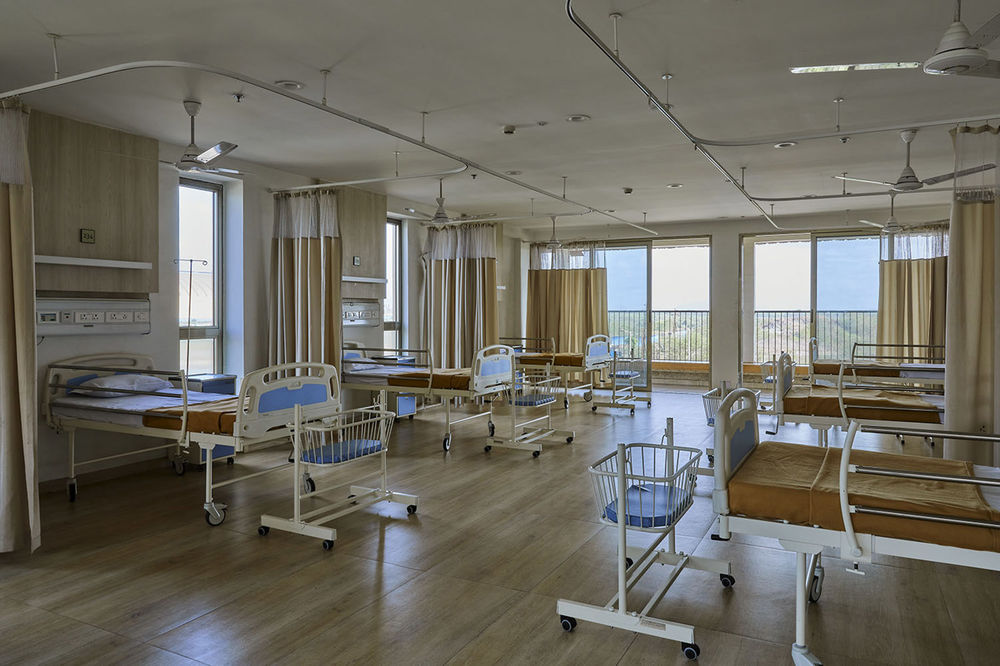
STP(污水处理厂)和ETP(废水处理厂)处理后的水可循环再利用于医院景观的浇灌和冲洗系统。另外医院还采用了蚯蚓堆肥法用于分解厨房垃圾,提升土壤肥沃度。 医院内还安装了一个集中式6000L太阳能热水器系统。其他节能功能还包括可变冷泵系统,以最大程度降低空调负荷,一氧化碳传感器用于吸收新鲜空气,双冲水系统以节约水资源,以及覆盖所有卫生间的节水龙头。
Further, grey water from the STP (sewage treatment plant) and ETP (effluent treatment plant) is recycled and used to irrigate the hospital landscapes and in flushing systems. Vermicomposting is done to decompose kitchen waste and use it to enhance soil fertility.
A centralised, 6000L solar-powered hot water system is also installed in the hospital. Other energy-saving features include a variable chilled water pumping system to minimise AC loads, carbon monoxide sensor for fresh air intake, dual flushing system to save water, and water-saving faucets across all washrooms.
▼病床细部,Details of the ward beds ©Rajesh Vora
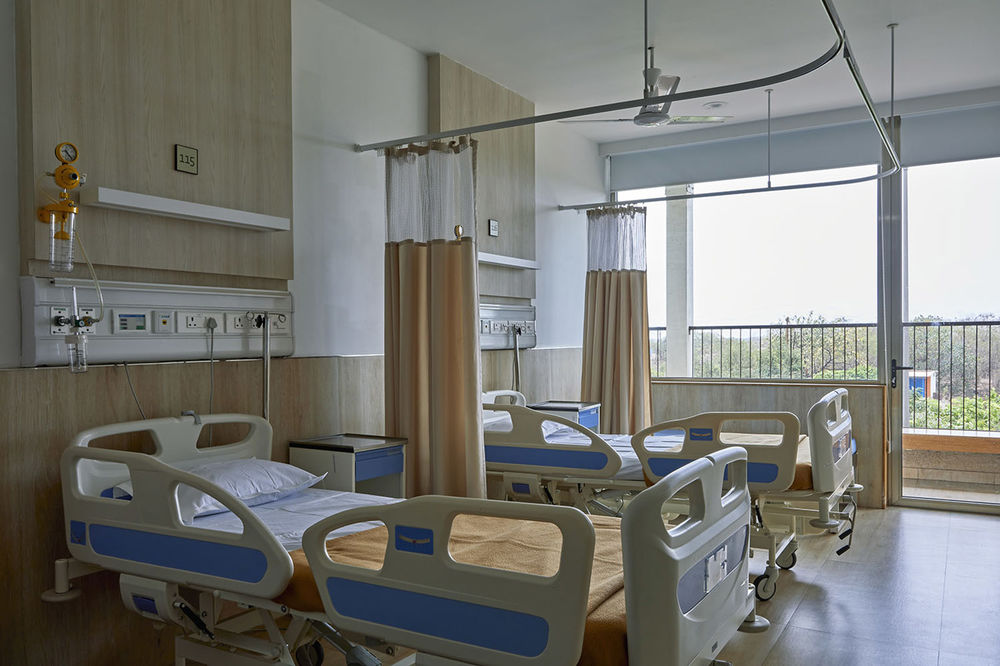
▼总平面图,Master plan ©SJK Architects
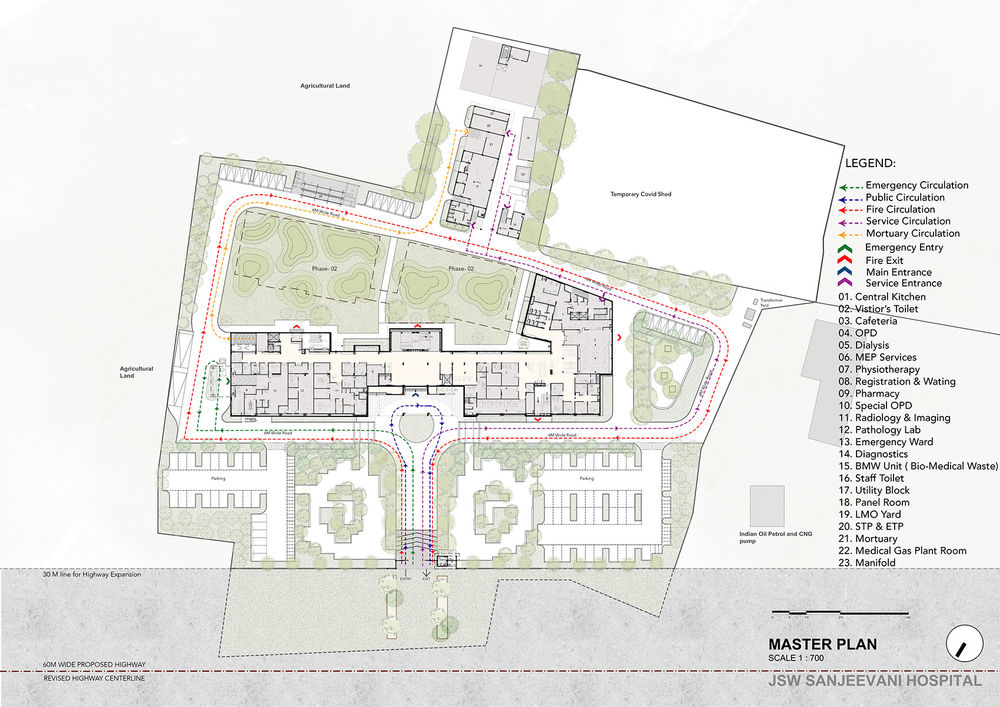
▼首层平面,Ground floor plan ©SJK Architects
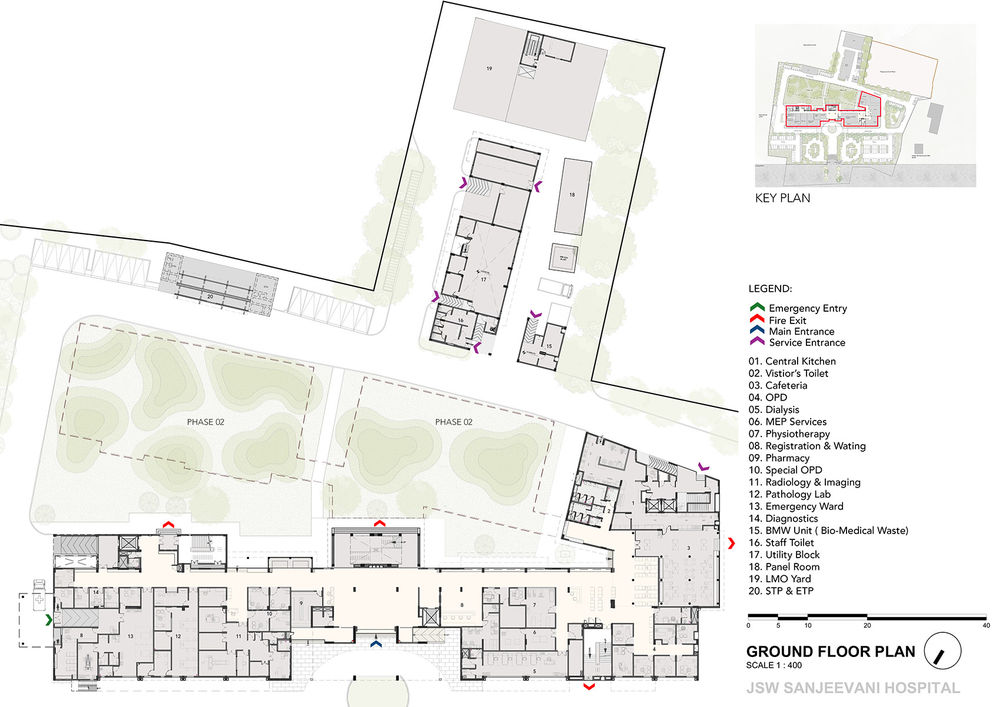
▼一层平面,First floor plan ©SJK Architects
