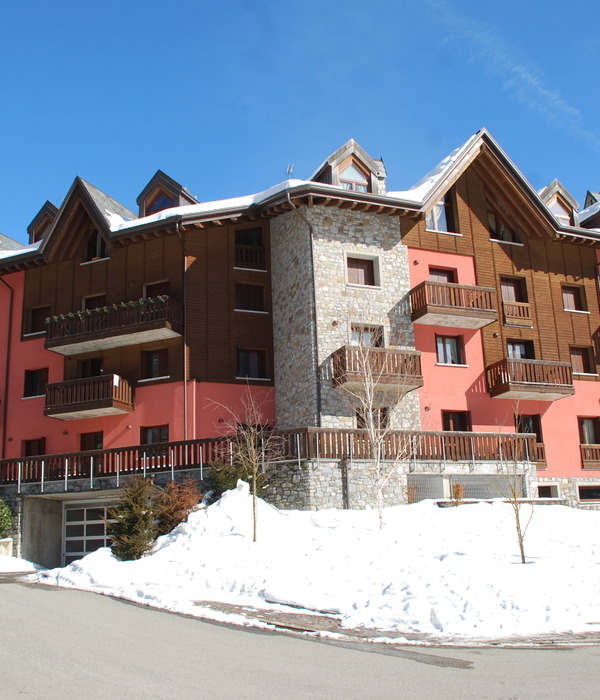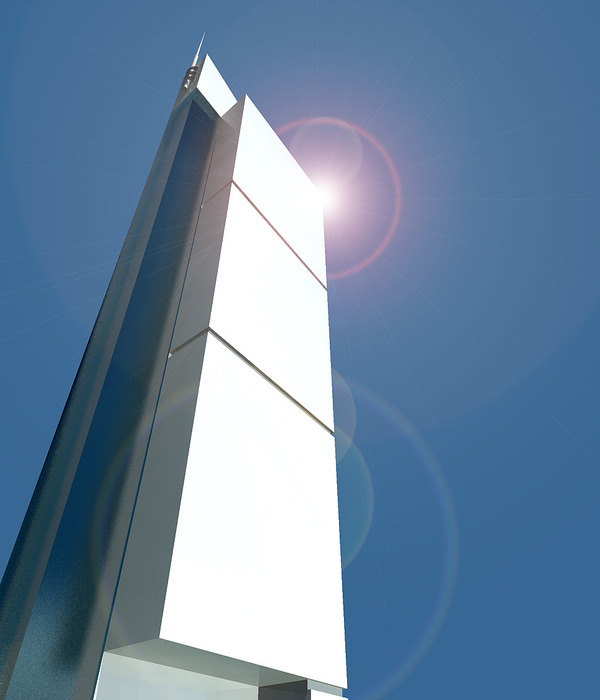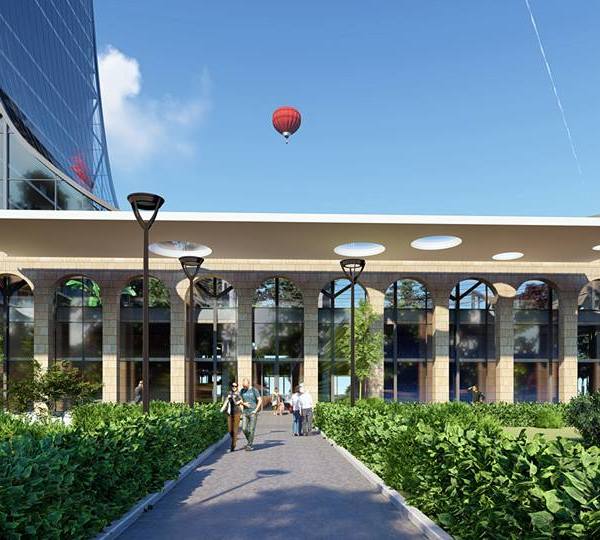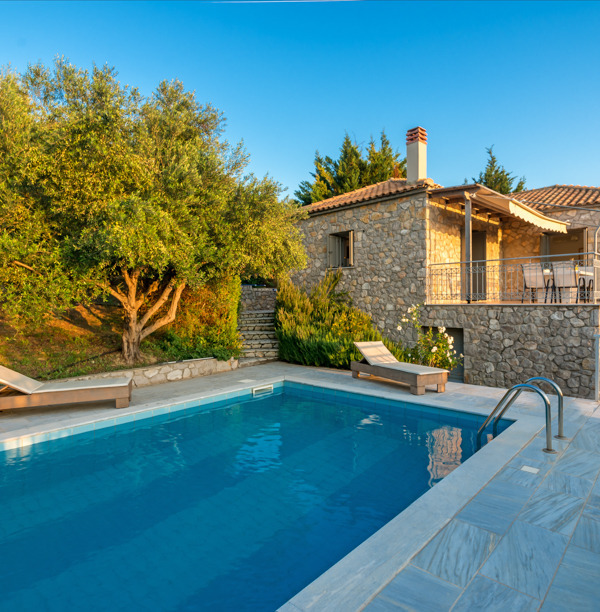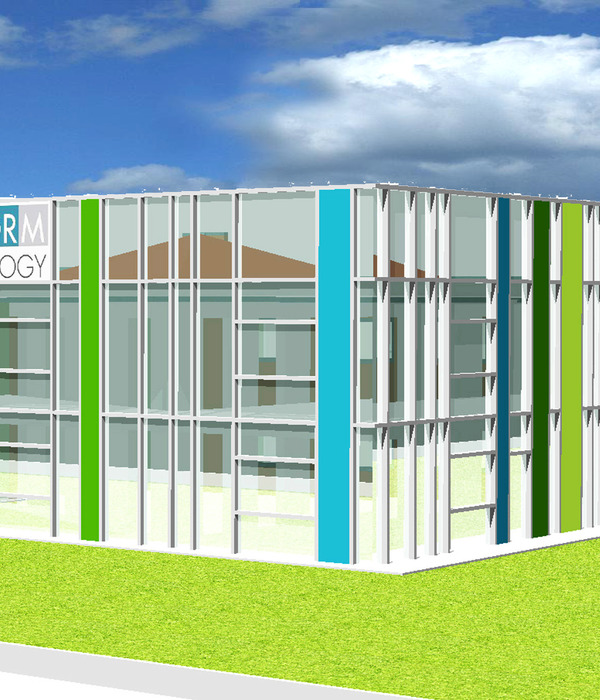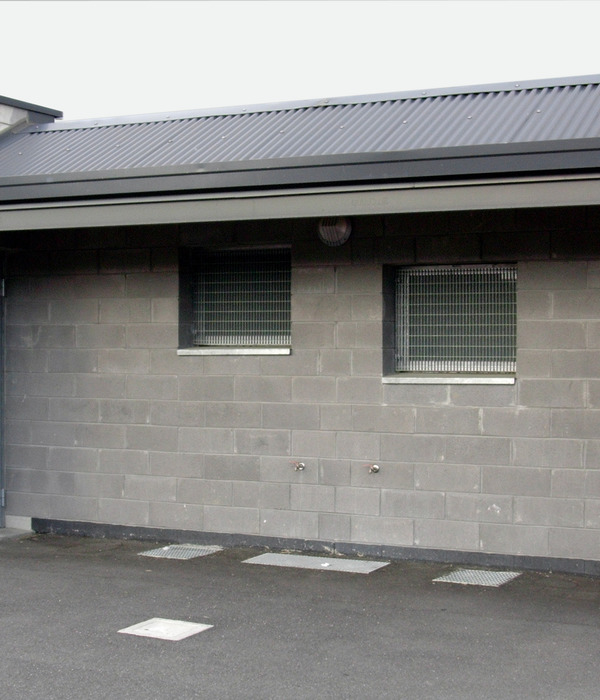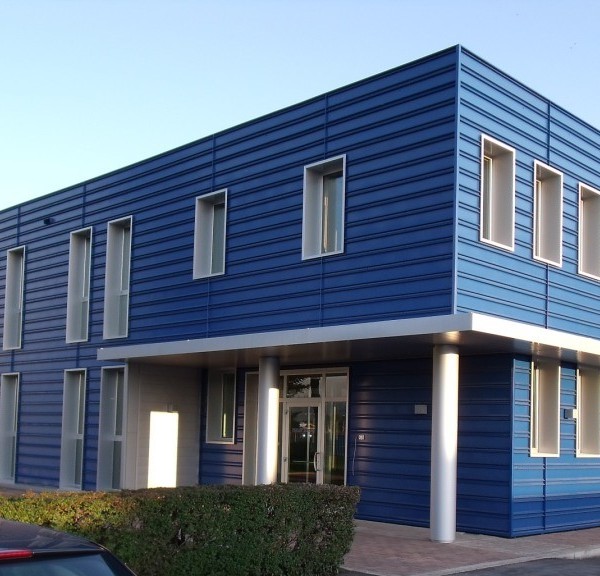- 项目名称:马略卡岛兽医医院
- 设计方:Estudi E. Torres Pujol
- 位置:西班牙马略卡岛
- 分类:医疗建筑
- 建筑结构:金属支柱和复合材料板
- 服务设施:维修工作可以在简单而干净的环境下进行,提高或扩大现状服务设施
- 结构工程师:Joan Fortuny
- 建造方:Contratas Bartolomé Ramón S.A.
- 摄影师:Jose Hevia
Spanish mallorca veterinary hospital
设计方:Estudi E. Torres Pujol
位置:西班牙
分类:医疗建筑
内容:实景照片
机电工程
师:Easa Electrica Arias S.A.
建造方:Contratas Bartolomé Ramón S.A.
结构工程师:Joan Fortuny
图片:26张
摄影师:Jose Hevia
这是由Estudi E. Torres Pujol设计的马略卡岛兽医医院。该项目从五个要点着手。在环境和建筑造型方面,该建筑位于工业区和居住区之间的过渡位置,毗邻如今被弃置的帕尔马旧监狱。场地为梯形,建筑需要与场地相适应以获得最大的占地面积。建筑与环境相互协调,融合了“国际建筑风格”与马略卡岛传统乡村建筑风格;建筑结构系统方面,主要使用了金属支柱和复合材料板,支柱位于建筑外围围合系统,从而让内部不受任何结构性干扰;外观、构图与光线方面,主立面主要使用玻璃幕墙,不仅揭示入口空间,还让光线撒入接待区域,而李龟年外三个立面则满足相应功能用房的光照和通风功能,设置不同尺寸的开口;服务设施方面,让维修工作可以在简单而干净的环境下进行,提高或扩大现状服务设施;功能和预算方面,最重要的目标之一是实现功能空间的基本配置,并形成其连接性,能根据客户需求进行灵活布局和模块化配置。设计、材料的选择都能满足很紧的预算。
译者: 艾比
The building is located in an intermediate location between and industrial and a residential area, adjoining the old prison in Palma, nowadays abandoned. The plot is trapezoidal, and the building adapts to it using the maximum surface area allowed, as it was required by the client. Its volumetric architecture is a constant dialogue with the environment, blending the architecture of ‘International Style’ and traditional rural buildings in Mallorca.
The structure is composed of metallic pillars and composite slabs. The pillars are attached to the external closure, which allows having the entire floor available except the vertical communication core. In this way, the internal distribution does not have structural interferences, allowing rearrangement of spaces. G.H.A.S. system has been used to execute the envelope, remarkably improving the thermal and mechanical performance of the building.The main access, located under a big marquee, is built by a glass wall that occupies the main façade’s length, which is mainly blind. A single opening in this glass façade indicates the entrance and lets the light invade the reception.
The composition of the other 3 façades has been designed following the lightning and ventilation requirements in each one of the spaces. To do so, only three kinds of openings were needed (dimensions 50×240 cm, 100×240 cm and 150×240 cm).One of the main objectives of the project was providing the operating theatres with daylight, spaces which are usually closed and lack of it. In order to achieve this objective, North-oriented skylights have been opened in these rooms, allowing the entrance of diffuse light without bothering or interfering with the daily work. The building walls are tiled on the ground floor, bringing a base effect, with a different texture and brightness. It also facilitates routine maintenance works.White is the predominant colour in the interior and exterior of the building. This monochromatic treatment emphasizes its tidiness and Mediterranean character.
The functional services have been designed from an energetic efficiency point of view and are revealed, which allows complying with two fundamental requirements: performing maintenance and repair works in a clean and simple way; and easily improving or expanding the existing services.One of the most important objectives was to achieve functional spaces, being essential their disposition and the connections created, in a flexible and modular distribution according to the client’s requirements. Open and multifunctional areas are interconnected. The design and the efficient selection of materials have allowed to meet a very tight budget.
西班牙马略卡岛兽医医院外部实景图
西班牙马略卡岛兽医医院外部夜景实景图
西班牙马略卡岛兽医医院外部过道实景图
西班牙马略卡岛兽医医院内部实景图
西班牙马略卡岛兽医医院内部过道实景图
西班牙马略卡岛兽医医院内部局部实景图
西班牙马略卡岛兽医医院内部楼梯实景图
西班牙马略卡岛兽医医院平面图
西班牙马略卡岛兽医医院剖面图
{{item.text_origin}}

