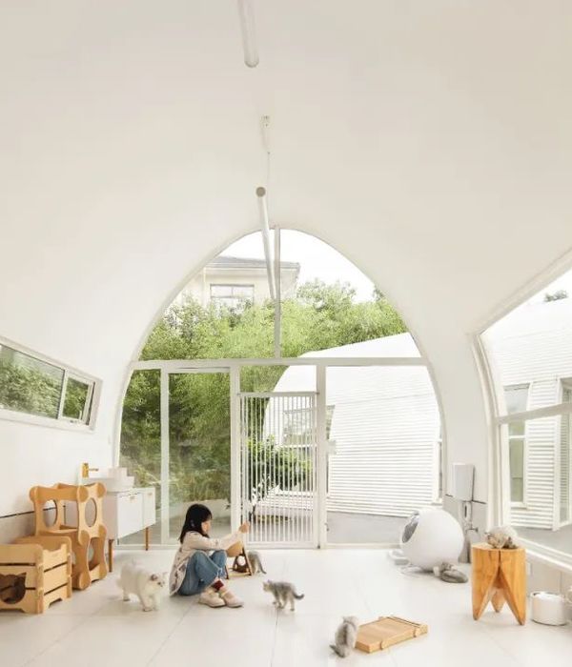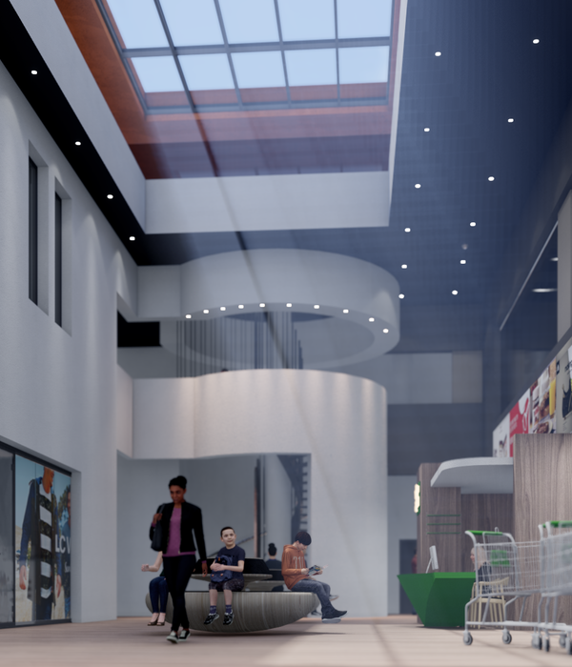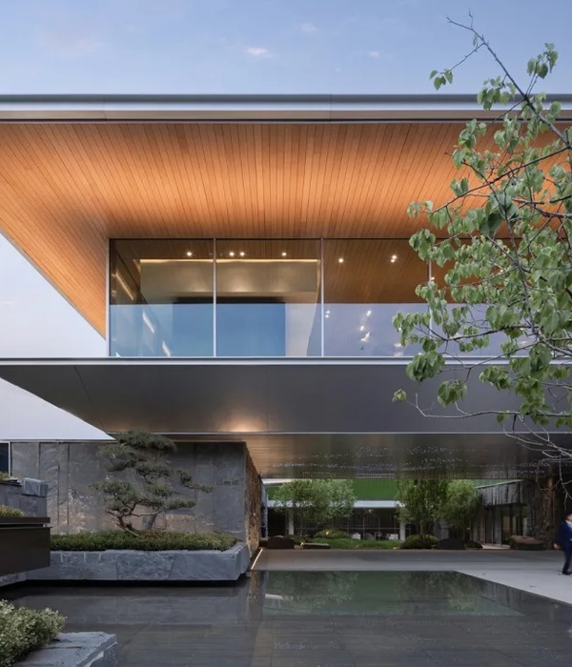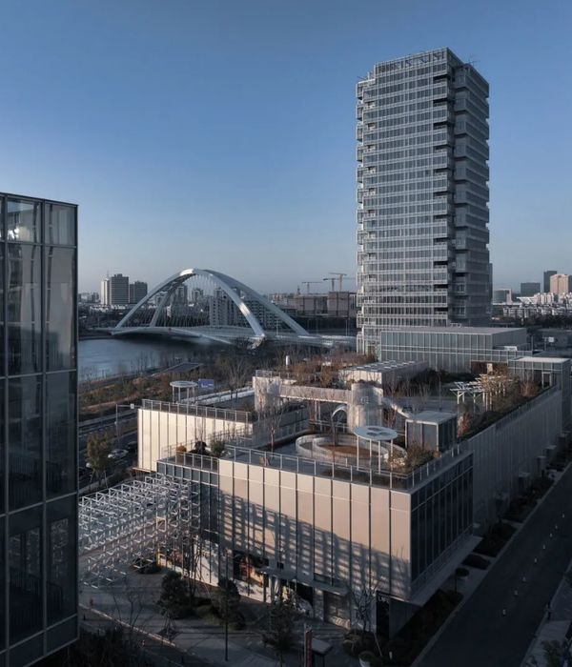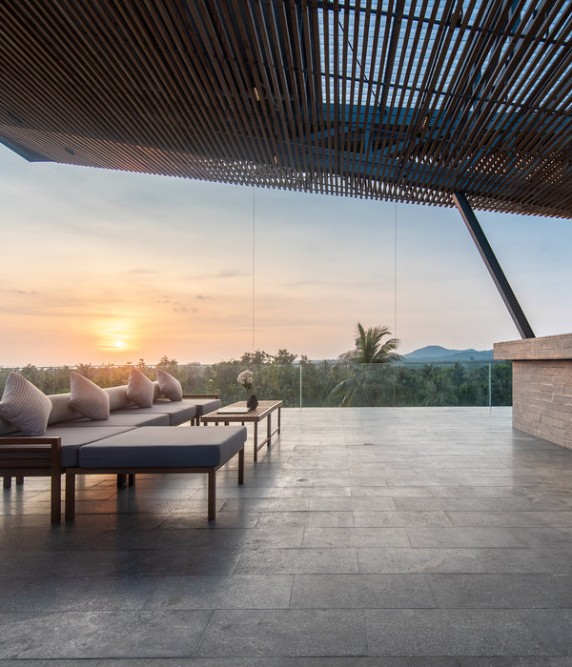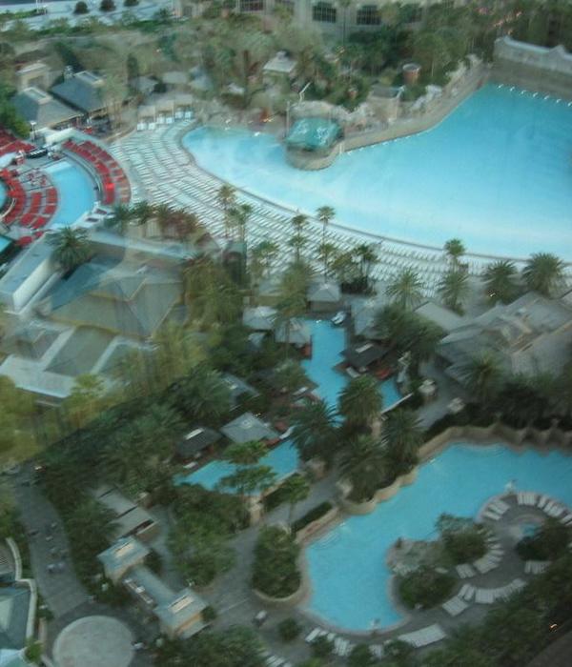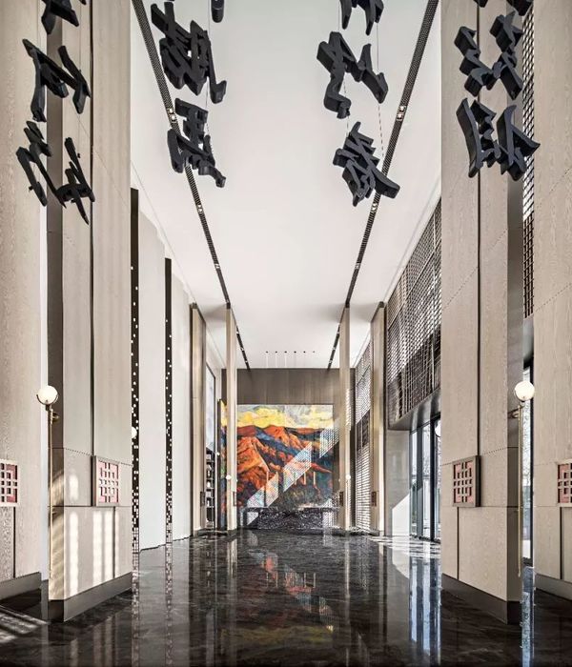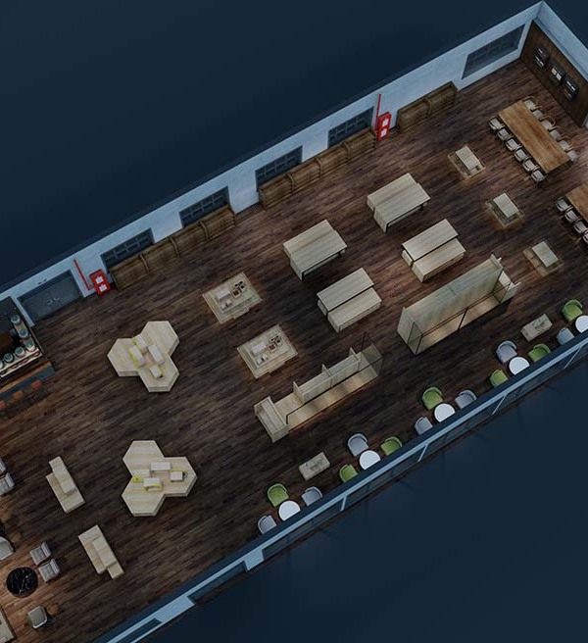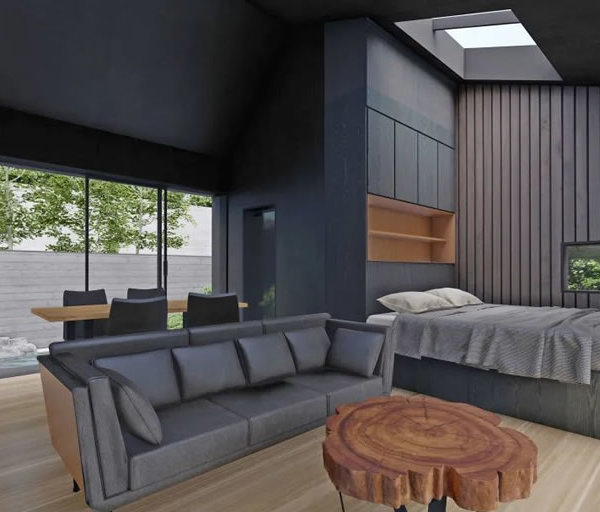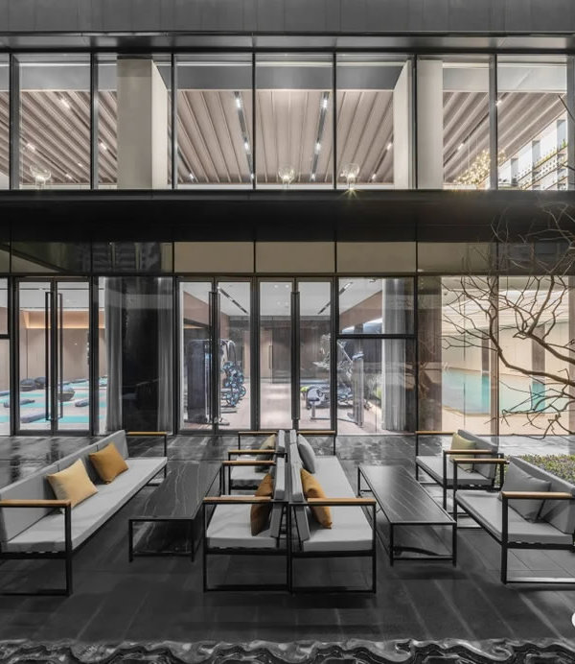Nest è il nuovo spazio nel quale vita e lavoro si incontrano. Un nido accogliente progettato a misura d’uomo, un campus che favorisce lo sviluppo naturale di business, talenti e idee. Non un luogo chiuso, ma una grande piazza open air, un percorso aperto e pieno di luce attraverso aree che favoriscono aggregazione e benessere. Materiali naturali danno forma a strutture dal design organico, liberamente configurabili al loro interno per stimolare lo scambio e la concentrazione. Servizi in continua evoluzione offrono un ambiente di qualità in cui sentirsi a casa.
Spazi flessibili, aperti a diverse configurazioni e percorsi, integrati da aree in-between per favorire la condivisione. I servizi quali Auditorium, Asilo nido e Palestra, si concentrano nell’edificio centrale e nel piano seminterrato dell’edificio più alto.
La spettacolare tettoia sporgente disegna un’arcata grafica che segna l’accesso alla piazza. Il building, sviluppato su cinque piani, è una struttura mossa e accogliente, grazie anche alle particolari logge che danno grande prestigio agli uffici direzionali. Ogni piano è dotato di sale meeting, uffici singoli, open space e dirigenziali, aree di attesa e reception. Di grande effetto la hall a doppia altezza. L’edificio è completo di parcheggio sotterraneo “dedicato”.
Un involucro trasparente e slanciato, scandito lungo la facciata dal movimento dei frangisole a lame verticali. Le vetrate a tutta altezza trovano il loro naturale completamento nelle logge e terrazze praticabili, con eleganti pavimenti in doghe di legno. L’edificio si sviluppa su sette piani. Ognuno prevede open space e uffici singoli, sale meeting e uffici direzionali, aree di attesa e reception.
General Planning si è occupata dello Studio di Fattibilità e del Progetto Preliminare.
Nest is the new space in which life and work meet. A cozy, man-made nest, a campus that fosters the natural development of business, talent and ideas. Not a closed place, but a large open-air square, an open path full of light through areas that encourage aggregation and well-being. Natural materials give shape to structures with an organic design, freely configurable inside them to stimulate exchange and concentration. Continuously evolving services offer a quality environment in which to feel at home.
Flexible spaces, open to different configurations and routes, integrated by in-between areas to facilitate sharing. Services such as Auditorium, Nursery and Gym are concentrated in the central building and in the basement of the tallest building.
The spectacular protruding canopy draws a graphic arcade that marks the access to the square. The building, developed on five floors, is a lively and welcoming structure, thanks also to the particular loggias that give great prestige to the executive offices. Each floor is equipped with meeting rooms, individual offices, open space and management, waiting areas and reception areas. The double height hall is impressive. The building is complete with “dedicated” underground parking.
A transparent and slender casing, marked along the façade by the movement of the vertical blades sunblinds. The full-height windows find their natural completion in the loggias and terraces that can be used, with elegant wooden slat floors. The building is spread over seven floors. Each includes open spaces and individual offices, meeting rooms and executive offices, waiting areas and reception areas.
General Planning was responsible for the Feasibility Study and Preliminary Design.
Year 2015
Work started in 2015
Work finished in 2015
Status Unrealised proposals
Type Office Buildings / Business Centers / Corporate Headquarters
{{item.text_origin}}

