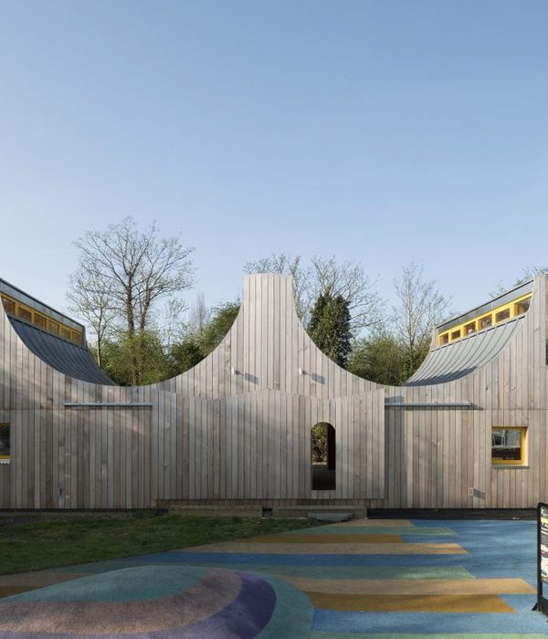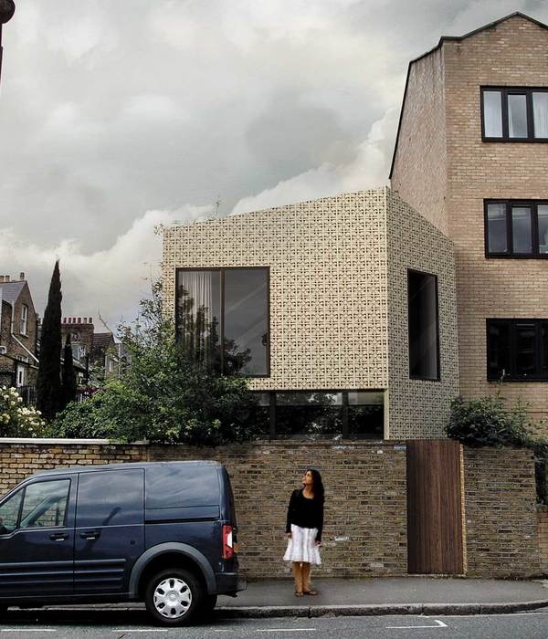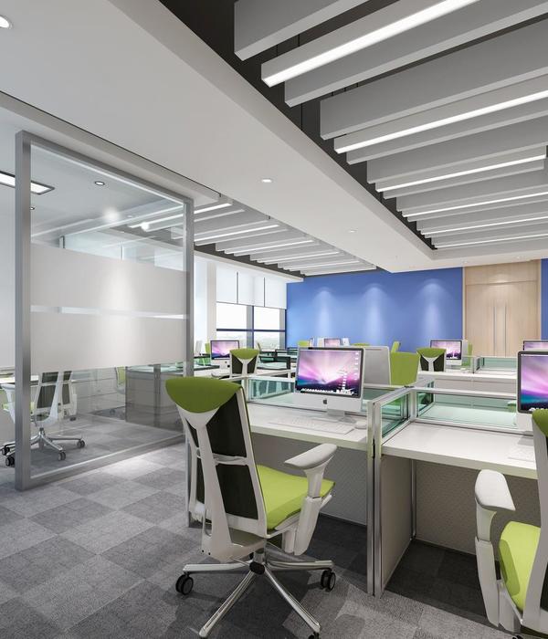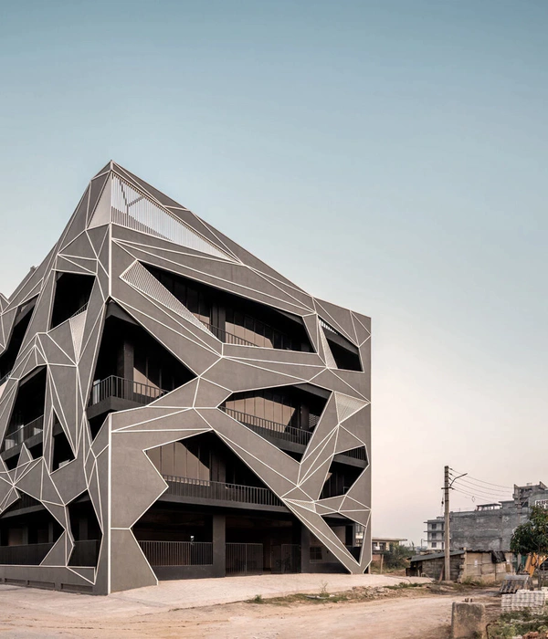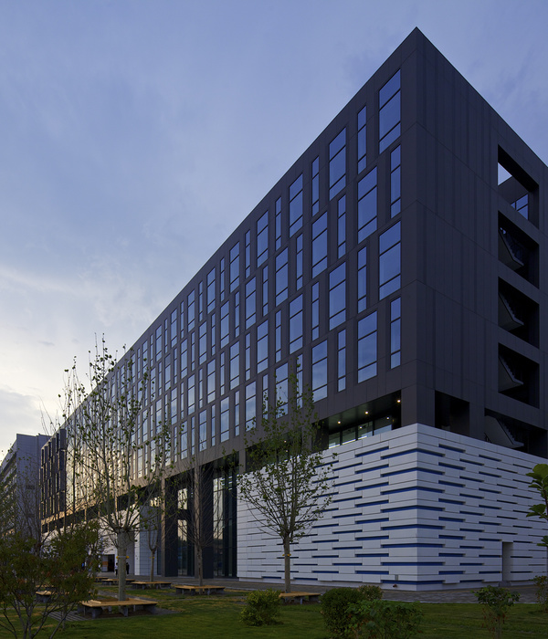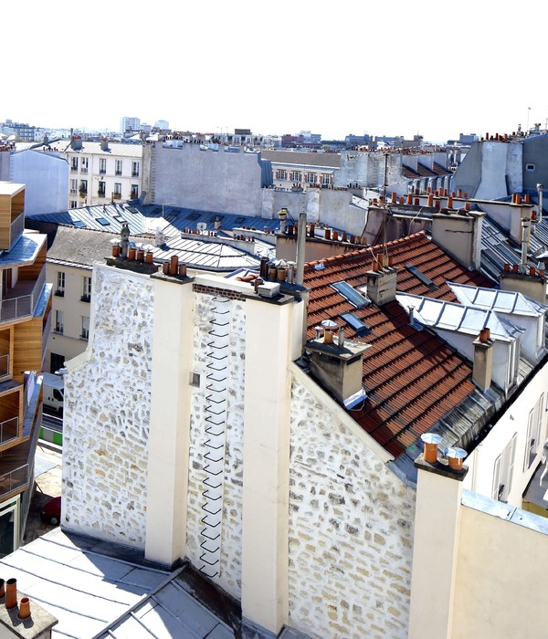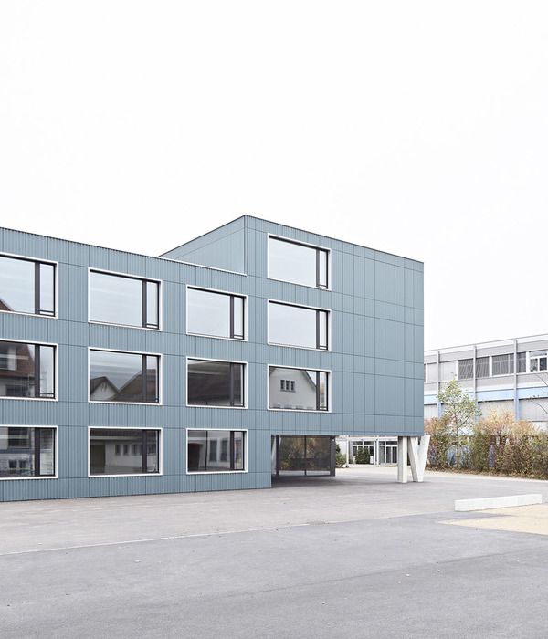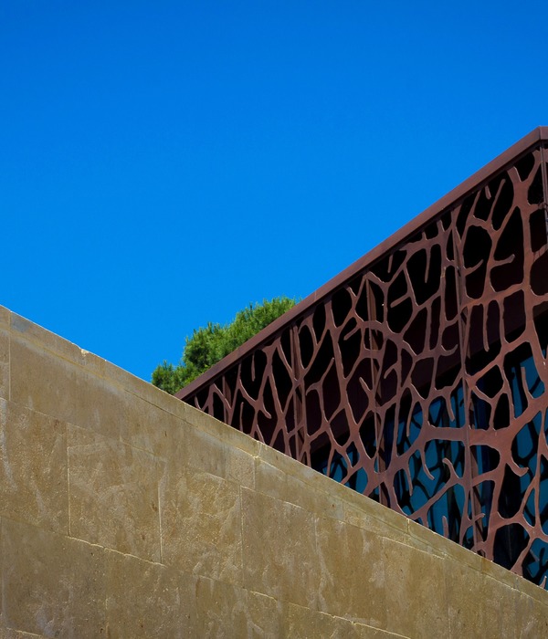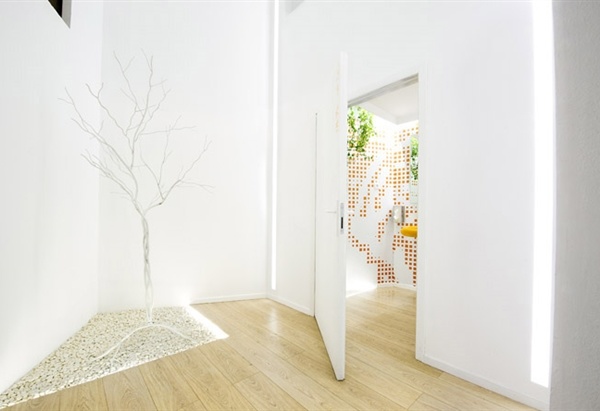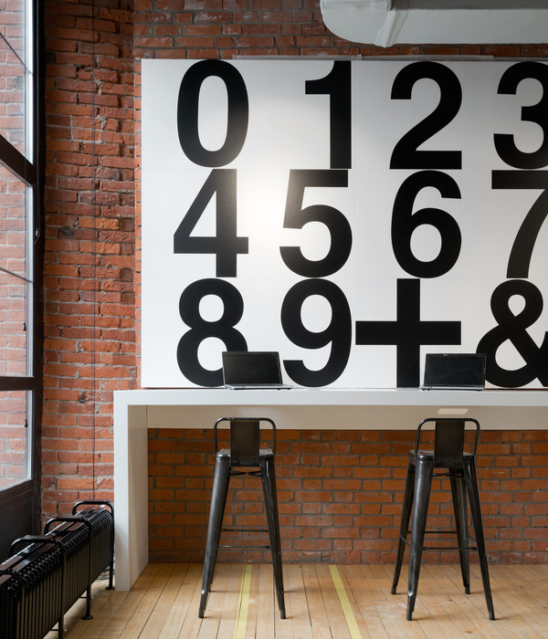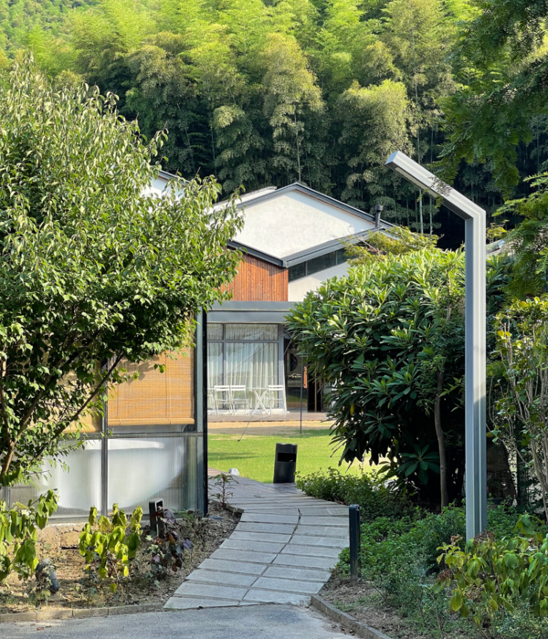Firm: Vilhelm Lauritzen Architects
Type: Commercial › Retail Shopping Mall Showroom
STATUS: Built
YEAR: 2016
SIZE: 10,000 sqft - 25,000 sqft
BUDGET: Undisclosed
Photos: Rasmus Hjortshøj (6), Vilhelm Lauritzen Architects (3)
The facade of the iconic department store Illum from 1891 has been redesigned with respect to its prominent location in the historical city centre of Copenhagen. The former anonymous dark facade was been transformed using limestone and large bronze anodised window frames. And the removal of an entire floor unlocked the possibility of a rooftop terrace.
In 1891, the merchant A.C. Illum founded one of Denmark’s most famous department stores. To this day, Illum remains a commercial icon located in its prominent corner place in central Copenhagen since 1899, retailing luxury goods and brands. Illum comprises a cluster of buildings constructed between 1890 and 1970 with a wide variety of expressions, coming together in the corner towards the shopping street Strøget and the central square Amagertorv.
Architecturally, the building is broken down into a smaller scale to match the main shopping street Strøget and to activate the edge zone. The team used the facade architecture of the building base to create a corner that addresses one of the busiest and most central squares in Copenhagen. Now an urban building that clearly expresses its base, torso, and roof finish with reference to the historic Copenhagen city centre with the façades vertically subdivided into smaller ‘townhouses’.
It is modernistic with a classical window design as an important architectural element. The light-coloured sandstone cladding provides a calm, settled background for the dark window frames highlighting the windows and adding a depth effect mirroring the reliefs of the elaborate facades of the neighbouring houses from the 19th century.
To ensure clarity and homogeneity the new façades feature a limited number of materials. The façade sections in bronze anodised aluminium panels, which have existed since the Illum of the 1970s, have been integrated into a new sandstone cladding, giving them a contemporary look. The new window frames on the corner of Amagertorv are dressed in the same sheeting – a respectful tribute to the past – with a marble base.
Prior, the corner building was taller than the adjacent buildings and not part of the warehouse functions. The design team proposed to remove an entire floor and reduce the height to unlock the possibility of a rooftop connection between the adjoining houses. Hence, expanding Illum’s much loved terrace – a popular hot spot for guests.
{{item.text_origin}}

