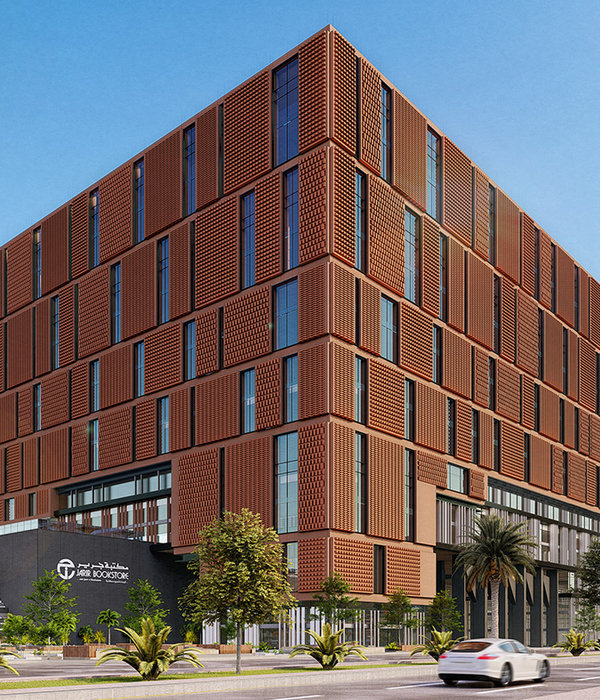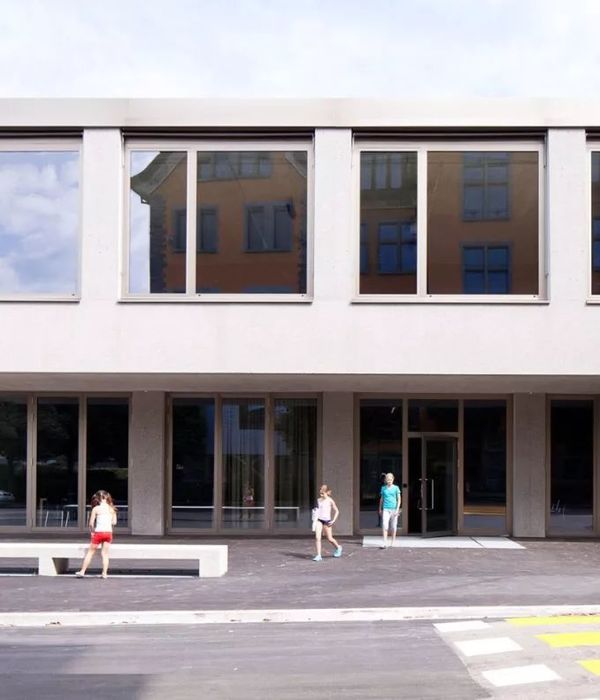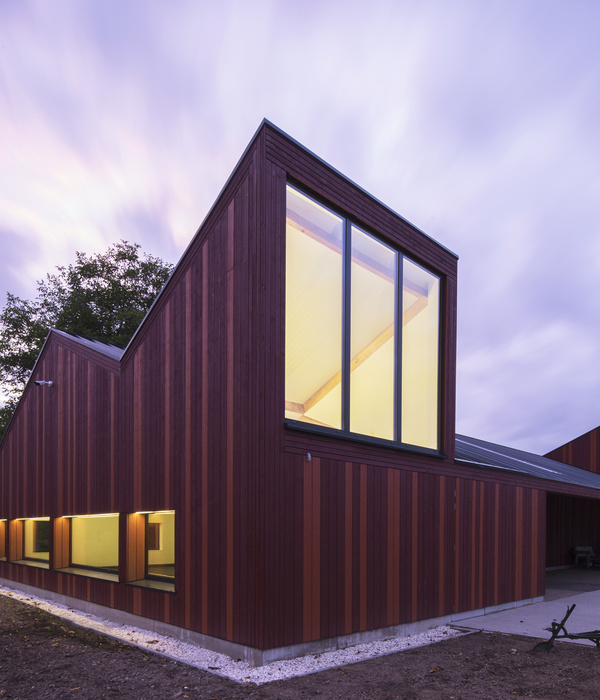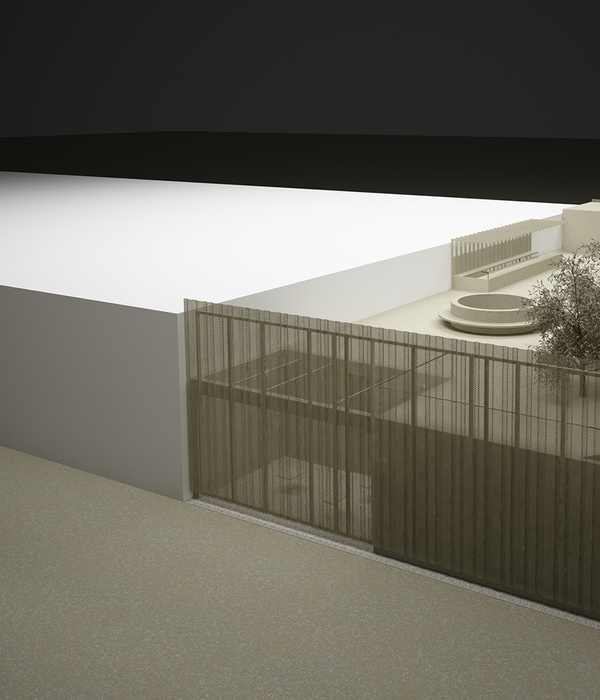EwingCole designed a space of comfort and ease for families staying at Philadelphia Ronald McDonald House’s Jill & Alan B. Miller Tower in Philadelphia, Pennsylvania.
The Philadelphia Ronald McDonald House has embarked upon a $50 million project at its Chestnut Street facility in West Philadelphia, the biggest expansion in its 40-year history. The House’s goal is to provide not only temporary housing but a community of comfort and hope for families with seriously ill children receiving treatment at nearby healthcare facilities.
The current site consists of an historic mansion and a two-story addition. The facility offers 45 private guest rooms, a communal kitchen/dining area, and an assortment of lounges and play areas. With the ever-expanding pediatric healthcare programs offered in the city, PRMH sought to improve both the quality and quantity of their services.
By expanding the House’s footprint to encompass two adjacent lots, the 93,000 SF project will create:
The expansion is designed to highlight the historic mansion and restore some characteristics of its original plan. The new construction will span the lot behind the mansion, acting as a backdrop to its historic architecture. This allows for a front garden to complement the mansion, as there would have been when it was originally constructed. A larger first floor plate that connects all three buildings allows for the garden theme to continue to the second floor and offer more private use for the resident rooms.
Along with the renovation of the existing structures, this expansion will enable the House to grow from serving approximately 800 families annually to as many as 1,900, to increase available room nights from approximately 16,000 to more than 40,000 per year.
Architect: EwingCole Photography: Halkin/Mason Photography
9 Images | expand images for additional detail
{{item.text_origin}}












