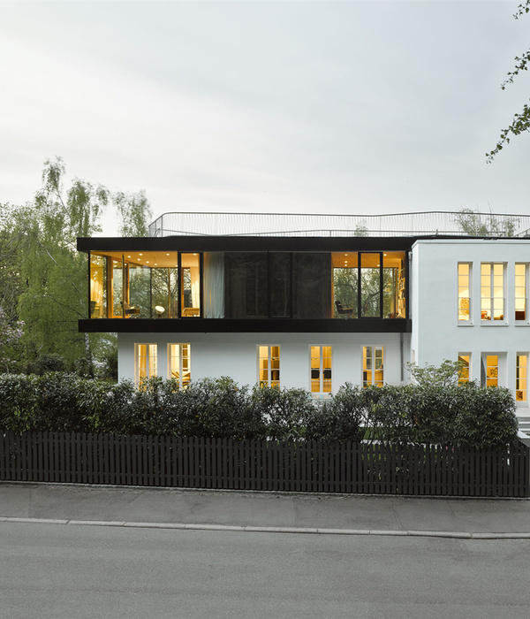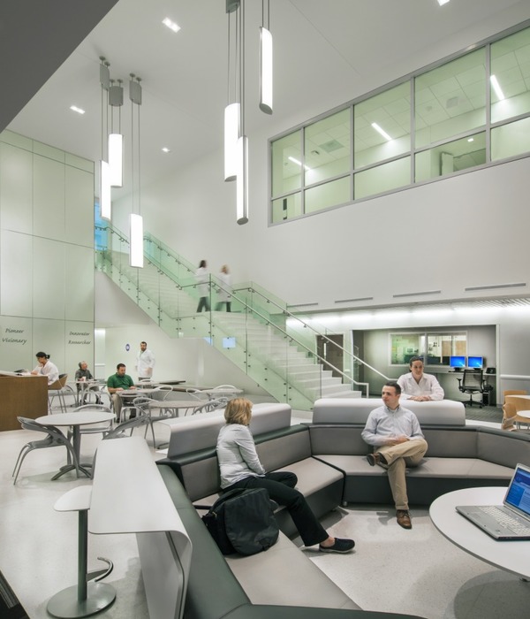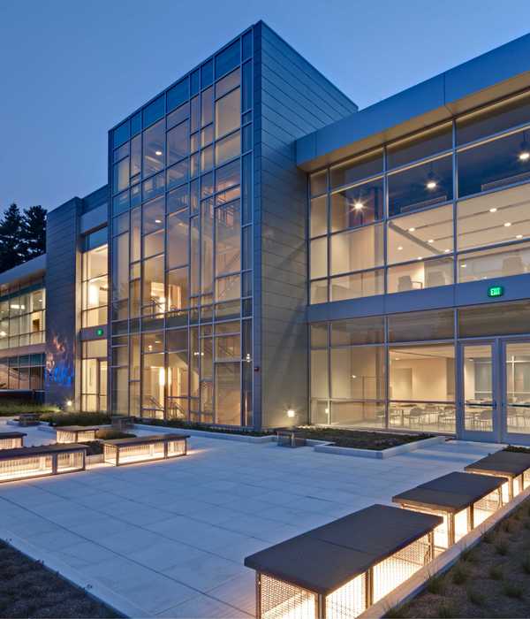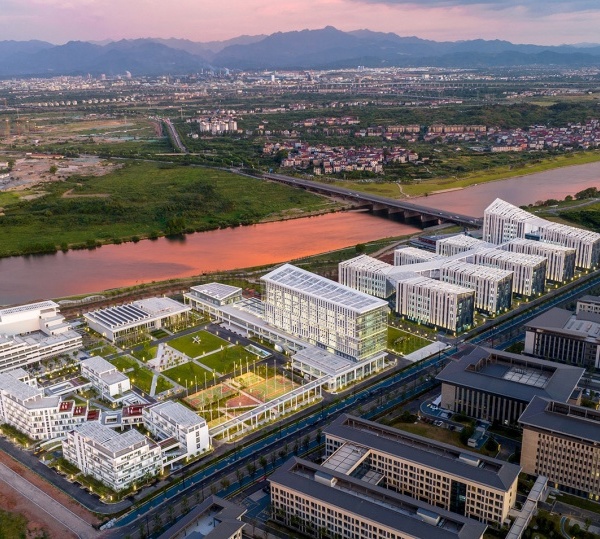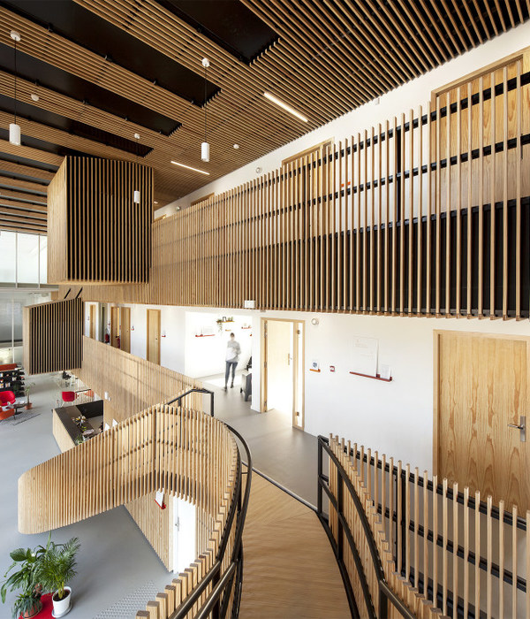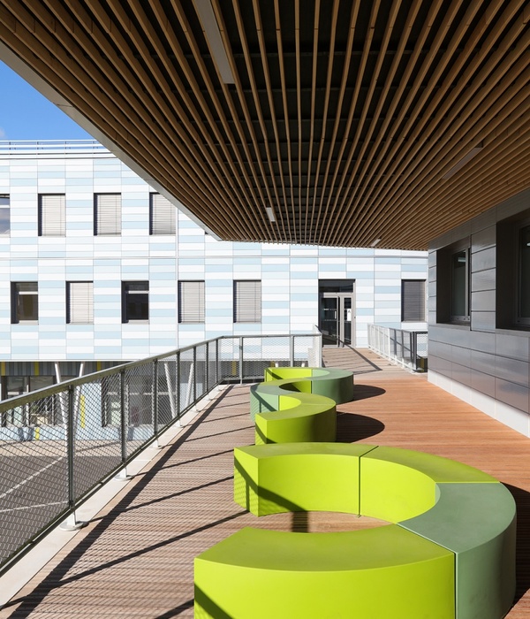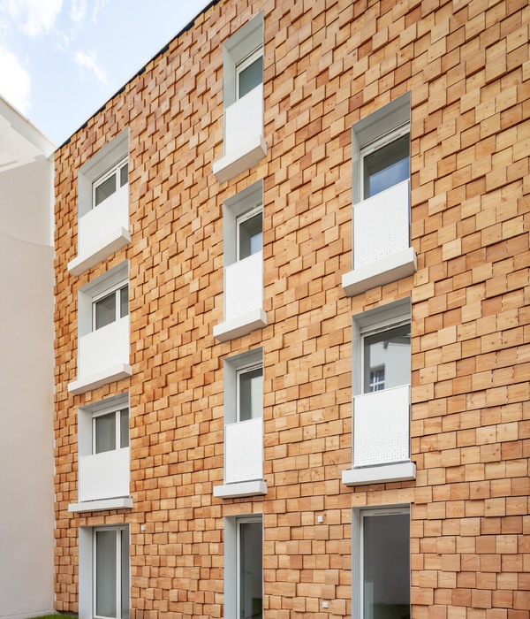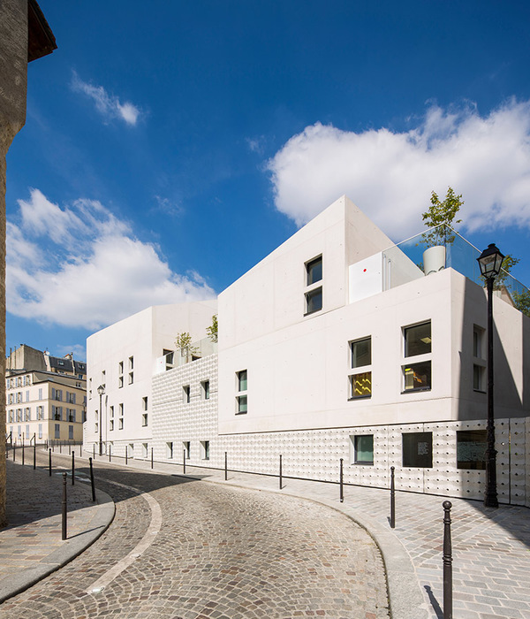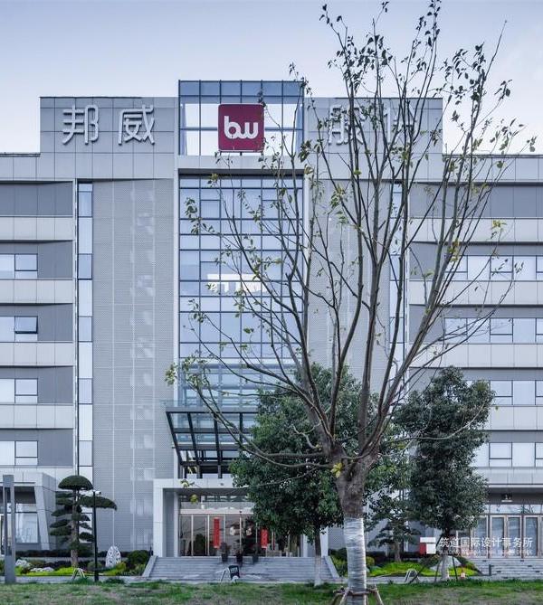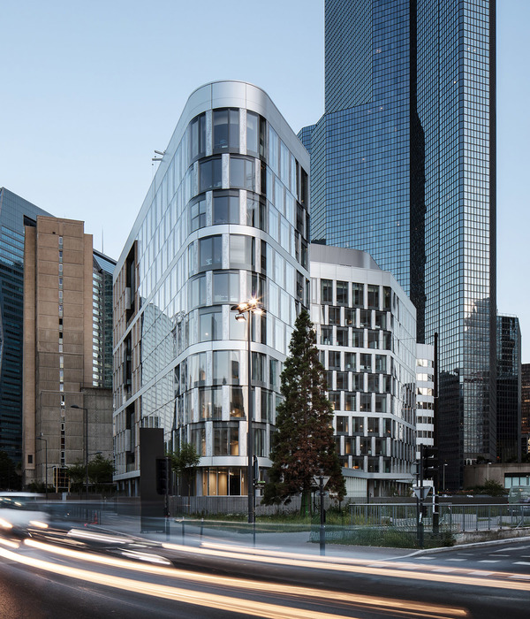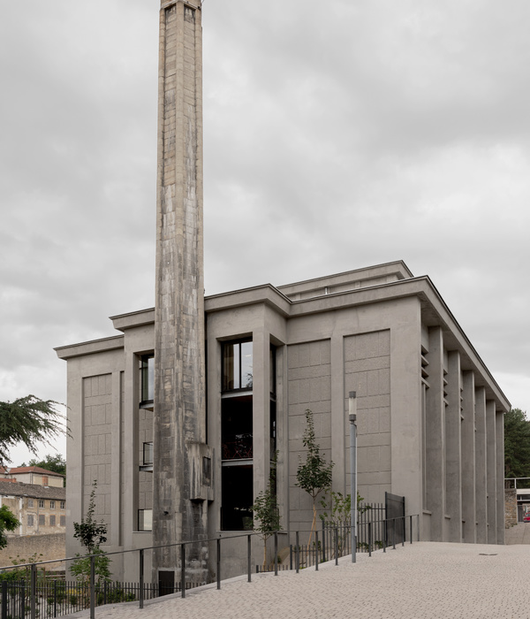Developed with attention to clients demand and within a multidisciplinary creative process always attentive to details, the GR House’s project intention to maximize the potential of the land, creating diversity of spaces and uses. It is a functional and very dynamic house, which attends to the most diverse situations of use, from the moment of greater introspection and privacy until the casual situation while receiving guests.
Set in a sloping ground, the house has its main access through a wide stair, reaching the ground floor. Another more reserved access is made from the garage, situated half-level above. The social entrance enhances the visual amplitude and leads the look to the pool and garden, to where the kitchen, protagonist of the project, is also opened to. It is the space where the residents put their focus on, its centrality and spatial integration favor socialization, which is also stimulated by the landscape design.
Below the garage is the TV room, which was created by taking advantage of the uneven terrain. It is a more reserved space, comfortable and with a more intimate atmosphere. The upper floor shelter the privacy of the residents, where are the bedrooms and the home office, from where it is possible to enjoy the view.
The project adopts solutions aimed at sustainability and energy efficiency: it adapts to the natural topography of the land, prioritizes the use of natural ventilation and lighting, makes use of brise-soleil, and also of systems for solar energy and rainwater reuse.
{{item.text_origin}}

