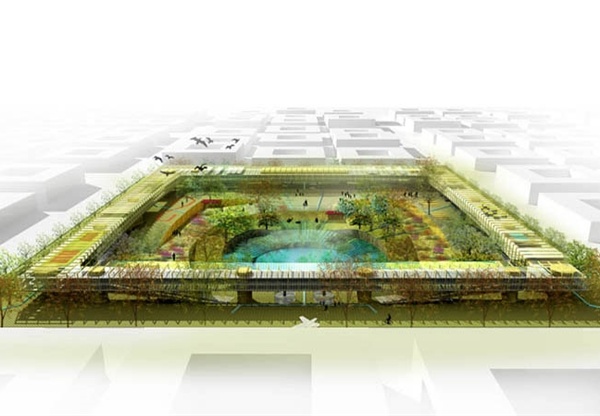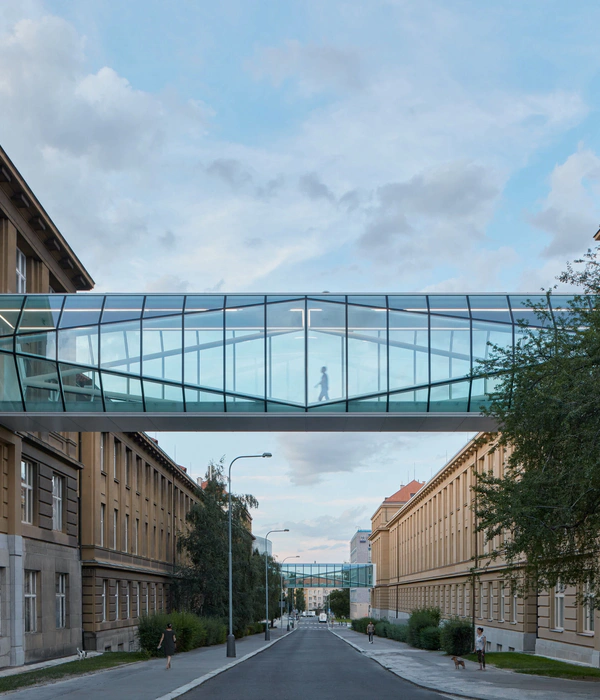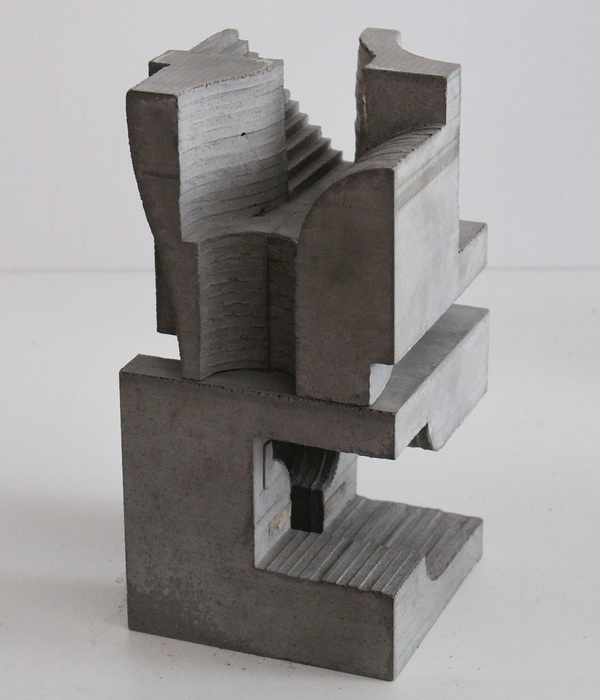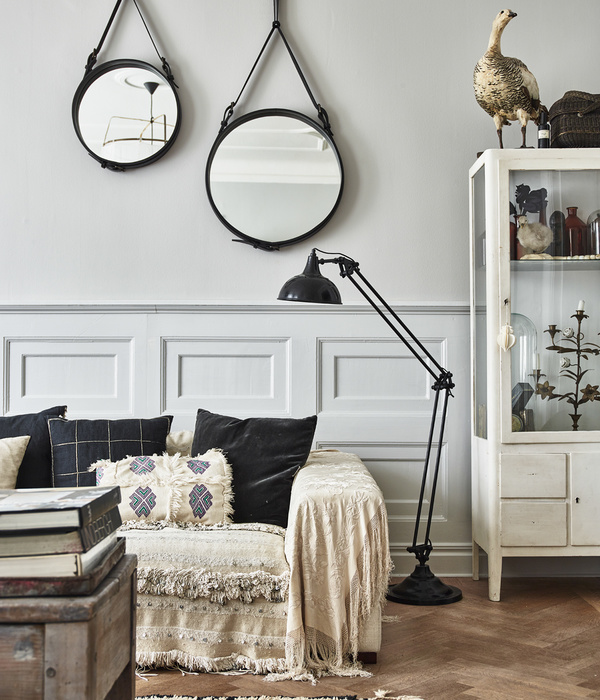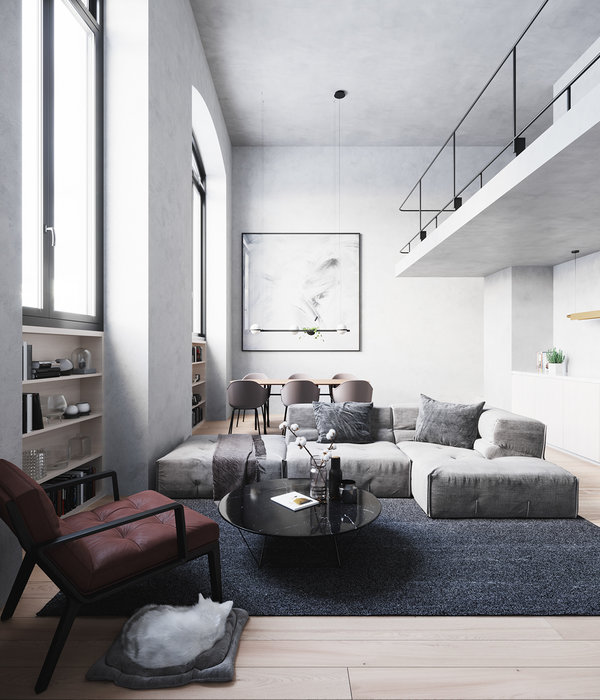Germany Stuttgart S villa
设计方:Behnisch Architekten 事务所
位置:德国
分类:别墅建筑
内容:实景照片
图片:24张
我们对这栋二十世纪三十年代的私人别墅进行了改建,使得它能够怀抱周围的树木和安静的山坡环境,而在为别墅修建的新的上部楼层中,则可以看见南部斯图加特的城市风景。我们去掉了别墅原来的双重斜屋顶,换成了一个简单但是有组织的开敞式布置的楼层,别墅在1990年的时候也被翻修过一次。我们的建筑设计理念是在原始建筑体量上放置一个谨慎而又谦虚的结构。附加的二楼与面积很大的一楼相反,并通过大面积的玻璃为别墅创造了一个聚焦点,装配的玻璃还不会干扰到欣赏周围风景的视野。
别墅结构南部和西部的悬臂强调了新的附加楼层,并成为了原始结构和新屋顶系统之间的区分元素。同时,这些悬臂还是天棚,为花园创造了有顶的区域。新建筑体量即“玻璃盒子”的位置回应了建筑规程,解决了使建筑每一边的花园变得不同这一问题,并使得它们朝向太阳和风景所在的位置。两个较低楼层的位置和规划组织没有发生改变,这两个较低楼层分别是入口楼层和一个地下室楼层。顶部楼层拥有自己的组织。
译者:蝈蝈
This private residence was revisioned to embrace the surrounding woods and tranquil hillside location while offering city views of southern Stuttgart from a new upper floor.In place of a double-pitched roof, a simple yet structured, open-plan floor is realized atop the house, a building from the 1930s, which had been previously refurbished in 1990.The architectural idea was to place a deliberately unobtrusive structure upon the existing building. The second floor addition stands in contrast to the massive lower level without dominating it, creating a focal point for the house via massive glazing, without disturbing views of the surrounding landscape.
The structure’s cantilevers on the south and west sides of the house place emphasis on the new addition and function as dividing elements between the existing structure and new roof system. Simultaneously, they function as canopies, creating covered areas for the garden. The position of the new volume – the “glazed box” – is a response to building regulations and a solution to differentiate each garden on the sides of the building, orienting them toward the sun and views.The location and organization of programming for the two lower floors – the entry level and a lower level, below – remain unchanged.The top floor has its own organization.
德国斯图加特S别墅外部实景图
德国斯图加特S别墅内部实景图
德国斯图加特S别墅内部浴室实景图
德国斯图加特S别墅卧室实景图
德国斯图加特S别墅略图
德国斯图加特S别墅平面图
德国斯图加特S别墅剖面图
{{item.text_origin}}








