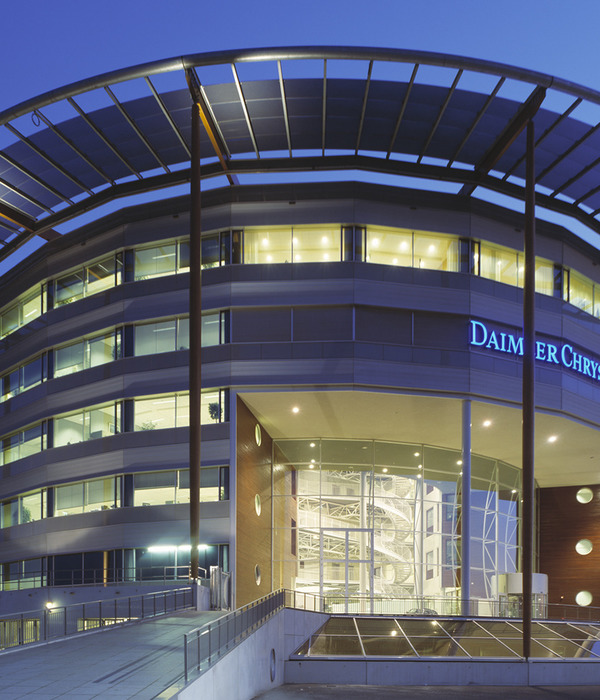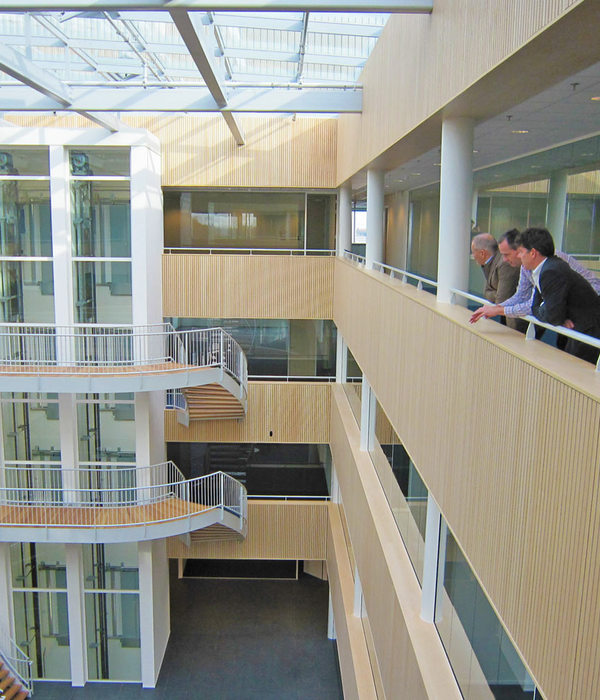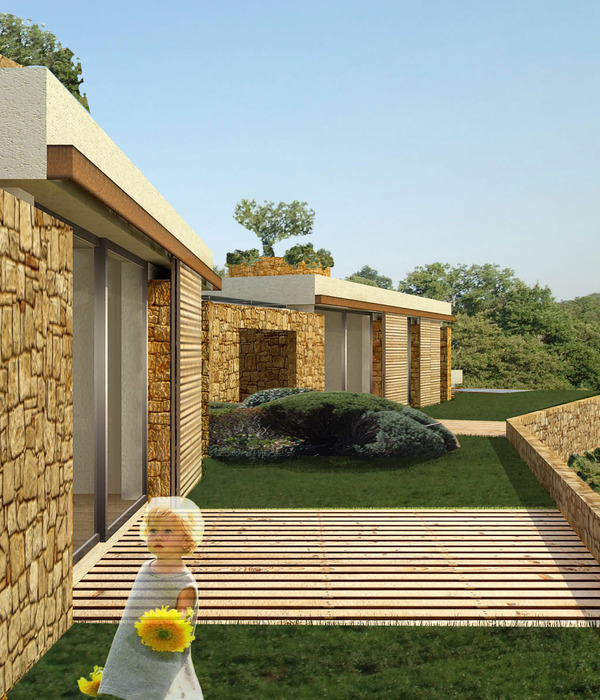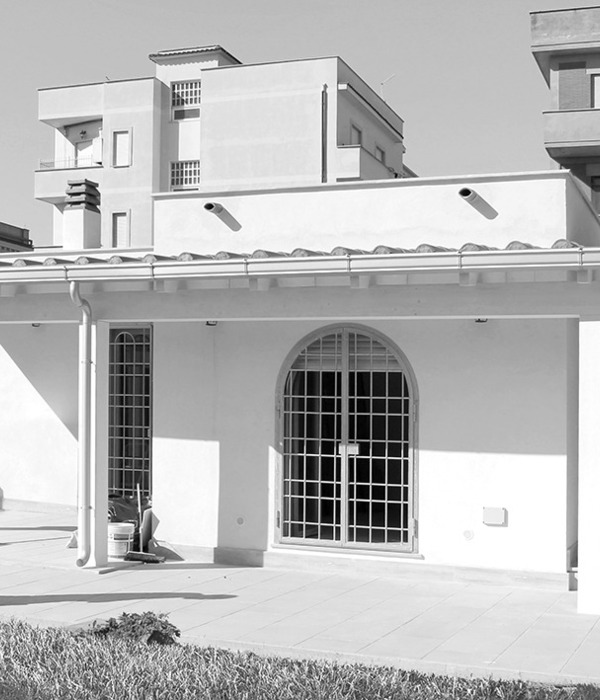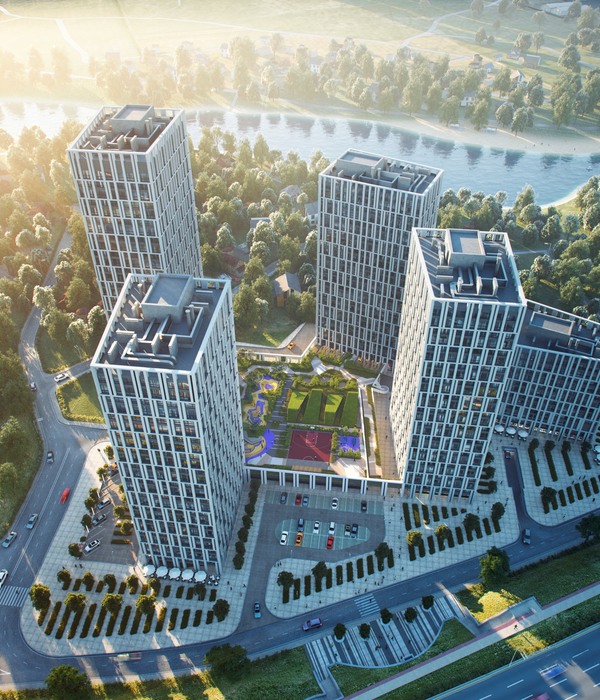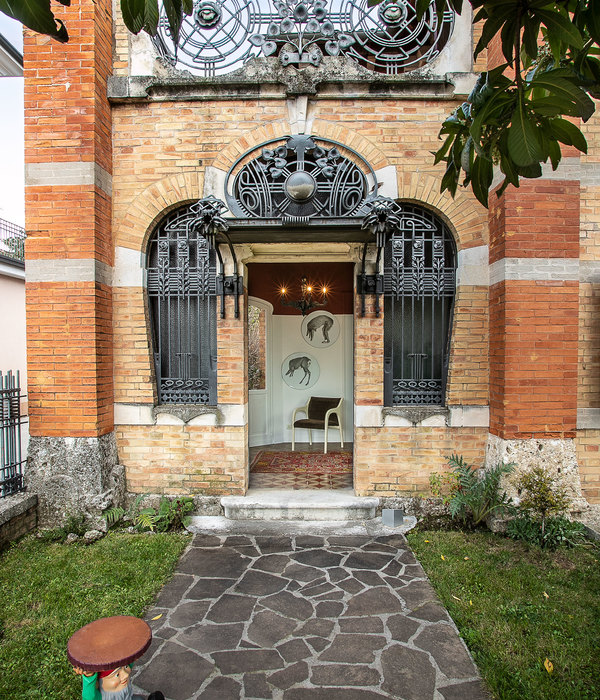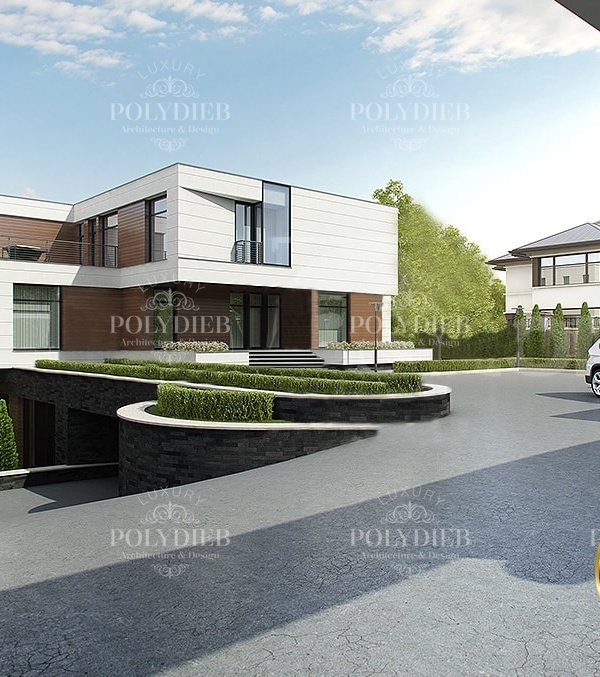Architects:archi5
Area :4874 m²
Year :2021
Photographs :Sergio Grazia
Manufacturers : Minco, elZinc, SivalbpMinco
Economy : Ateec
Structure Engineer : EVP
Landscaper : Atelier Roberta
Acoustic Engineer : Cap Horn Solutions
Environmental Engineer : Albert & Co
Main Contractor : GTM
City : Paris
Country : France
Located on a plot of land in the heart of the block occupied by an 8 stories car park, the project comprises two operations of 75 housing units for sale and 74 social housing units. The project proposes to engage the project’s actors, as well as the inhabitants, in the steps of a rational, visionary, and sustainable approach to urban transformation. The social housing building is built in a wooden structure, while the building for homeownership is built by preserving and adapting the concrete structure of the existing car park. Through their respective specificities, the two projects meet the overall challenge set.
The preliminary costs of demolition are completely reviewed. The new wood-frame operation of the Jaurès housing offers a structure adapted to the specifications of Paris Habitat (thickness of the building, orientations, interior organization). The social housing operation is composed of the main building, two one-story wings, and a set of two-story houses along the eastern party line. Beyond the quality of the new housing, the project is guided by the improvement of the pre-existing building, the harmony, and the balance between the new and old inhabitants of the site. The implantation of the buildings, perpendicular to the head buildings, offers a maximum of visual openings.
No facing buildings are created. The new dwellings are oriented east-west. Sliding shutters increase the privacy of the inhabitants, blurring the lateral views. Two large side passages allow for a real greening of the site. Sunny and open, these gardens are planted with tall trees. In the heart of the plot, a large crossing is now perceptible. It determines a new urban perception, a fluidity of space. The gardens of the two projects are realized in continuity in a single, large garden.
By preserving the traces of the existing building, the project links the district to the essence of its constitution. This peripheral district in the process of becoming residential was home to multiple activities that forged its urban structure. Totally rethought, but not erased, the heart of the block is transformed in continuity, without rupture or denial. The social housing building, on the Jaurès side, uses the codes of the old building with a visible wooden frame that supports the balconies. With a strong and committed commitment to preservation and ecological construction of high environmental quality, the project brings to the site the ambition of quality, ethical and sustainable architecture.
The materials used, wood cladding and zinc roofing, are natural and sustainable. The typological variety gives rise to a varied architectural language, which composes a coherent urban assembly. This play of scale and materials favors the expression of a domestic, friendly language.
In spatial continuity, the gardens are delimited in the center of the plot. The pedestrian paths also serve as a scaling path and run alongside the buildings throughout the plot. Dense and continuous for the pathway, the garden is scattered around the planted spaces. This management method, developed from the garden of La Vallée, then theorized and extended to all spaces and all scales has been exported to cities in France and abroad.
It highlights an innovation in the management of green spaces, formerly exploited as sterile spaces. We want to leave the garden as spontaneously as possible once the planting is done. With a thickness of 13m and wefts of 6m, the building is designed for timber construction which we prefer to avoid waterproofing upstands or any other work likely to leak as much as possible. Waterproofed terraces are avoided in favor of attached balconies. The roofs are covered with zinc and the building overhangs are superimposed.
Trees punctuate the wide-open spaces, with rather light foliage chosen for their flowering, the annual signal of renewal. 1 m3 of new wood means one ton less CO2 in the atmosphere. Wooden construction favors the use of renewable energies, reduces energy consumption, and favors the use of bio-sourced materials.
In addition, wood and its dry process allow for a drastic reduction in construction site pollution. This is a real asset in a particularly dense and difficult to access urban site such as this one, and with a construction site whose phasing in an occupied site makes the advantages of this material unavoidable. Wood brings environmental qualities to the building in a passive way while giving it a warm and enhancing identity. This desire to highlight the material wood is also found at the heart of the housing in which we have chosen to leave the CLT visible in the dry rooms, as a manifesto. Thus the social housing proposed is generous, of quality (balconies, double exposure, etc.) and offers an image that is both ecological and modern.
▼项目更多图片
{{item.text_origin}}

