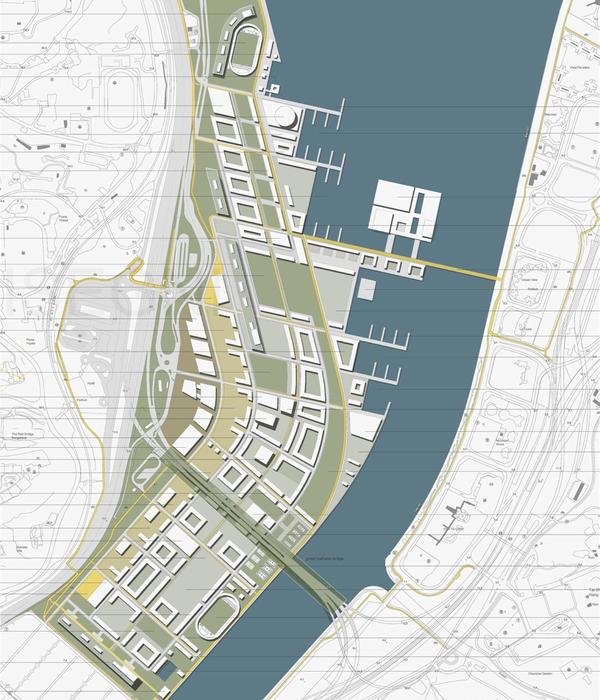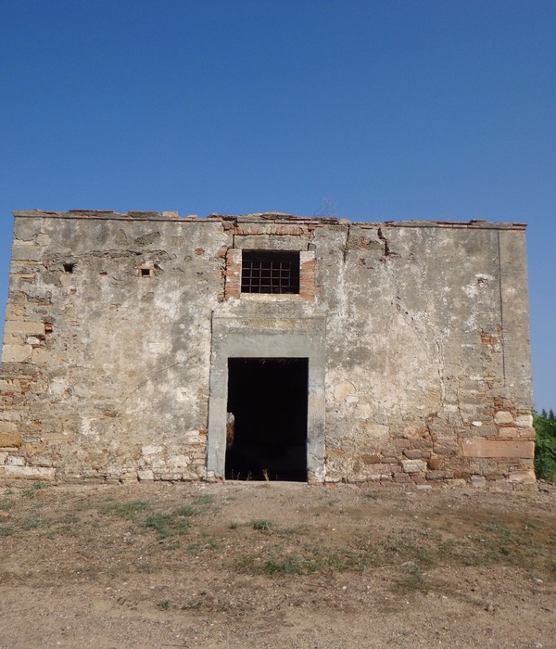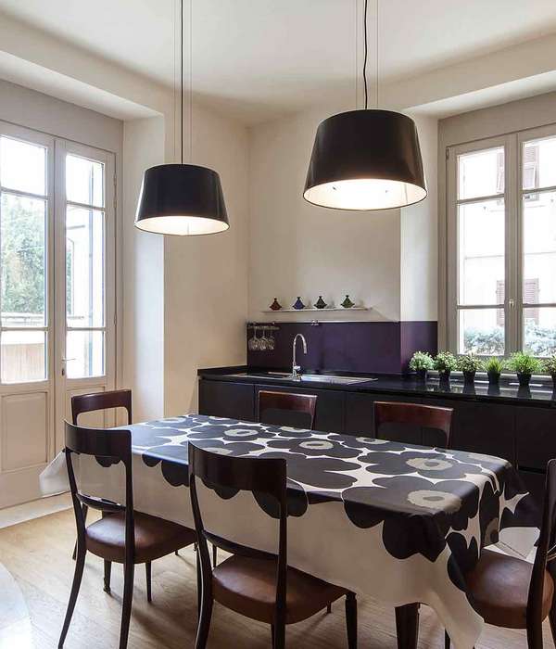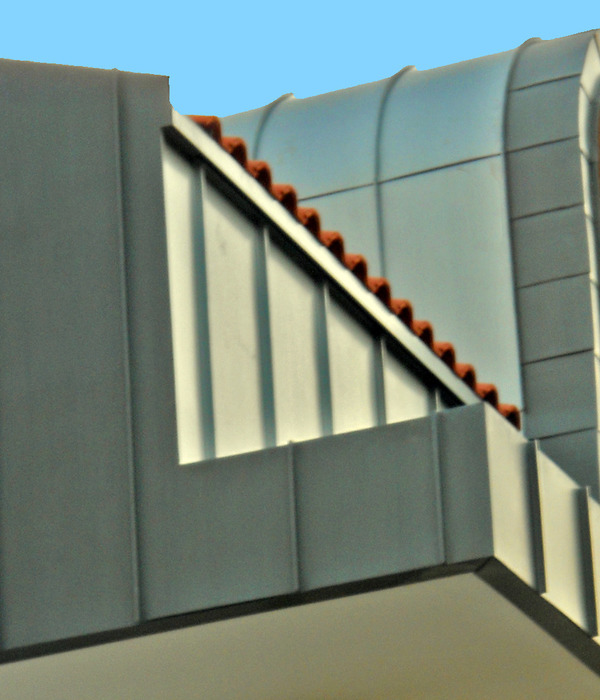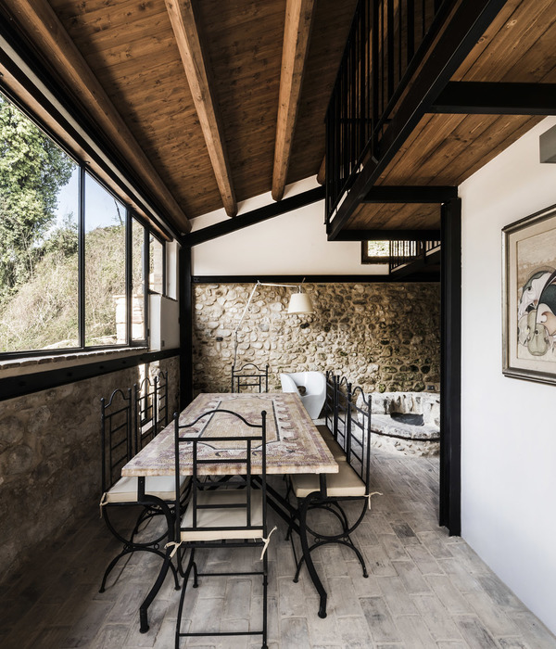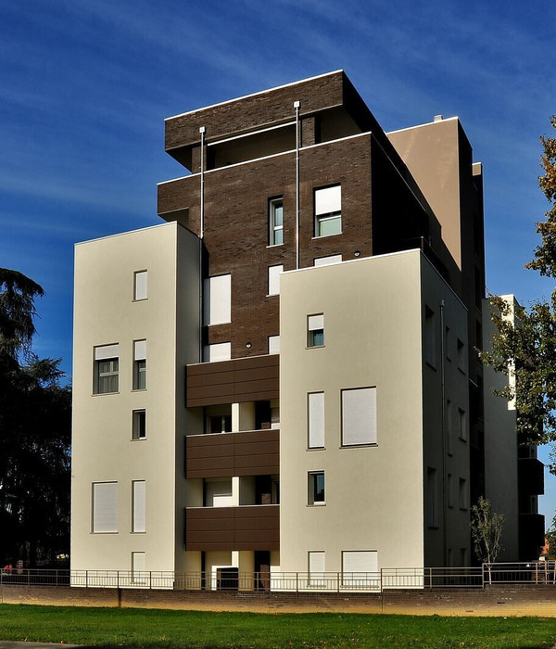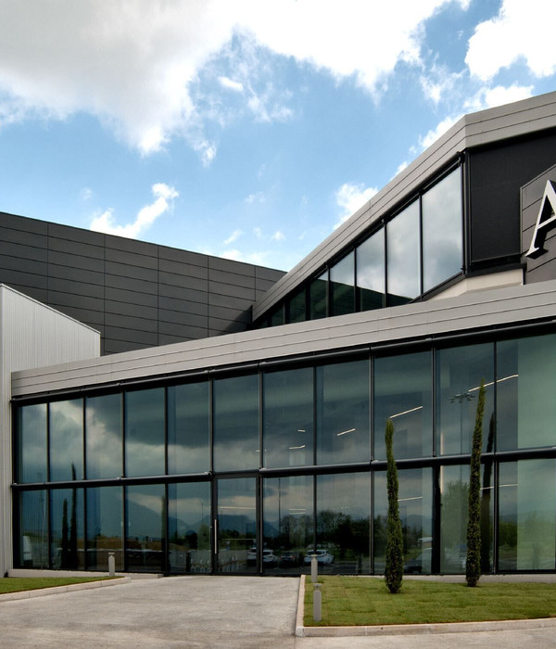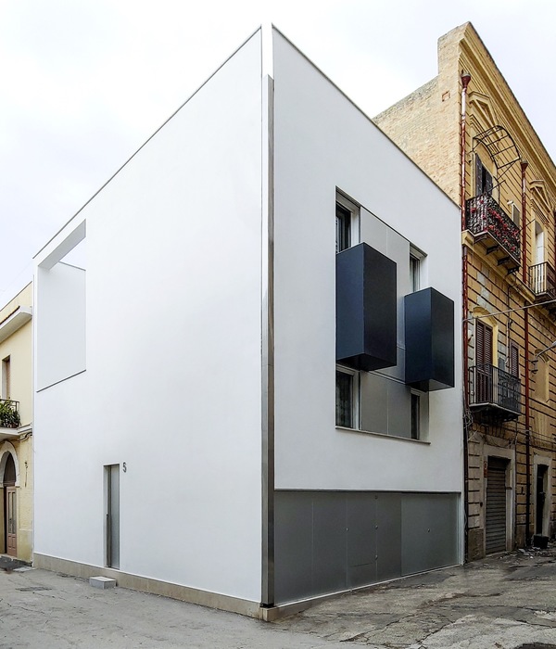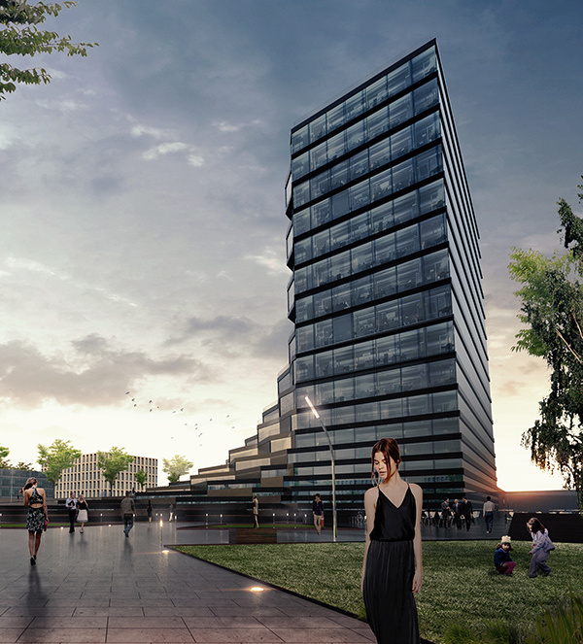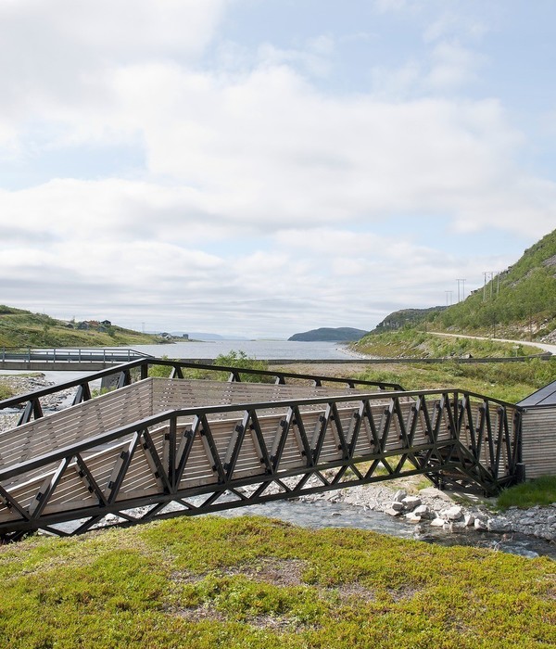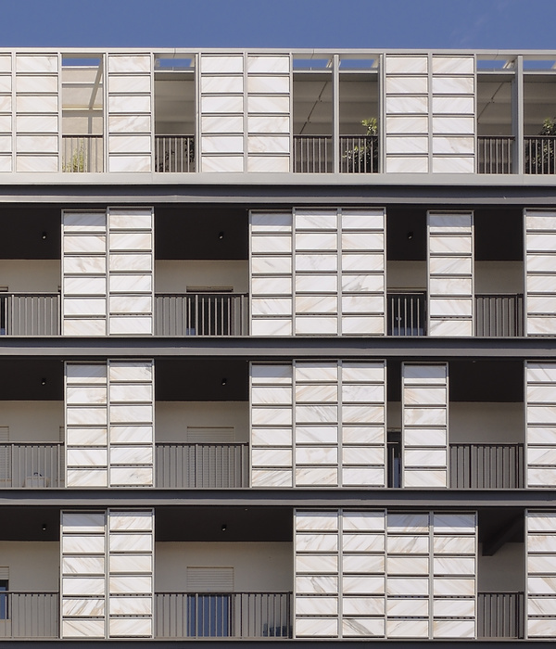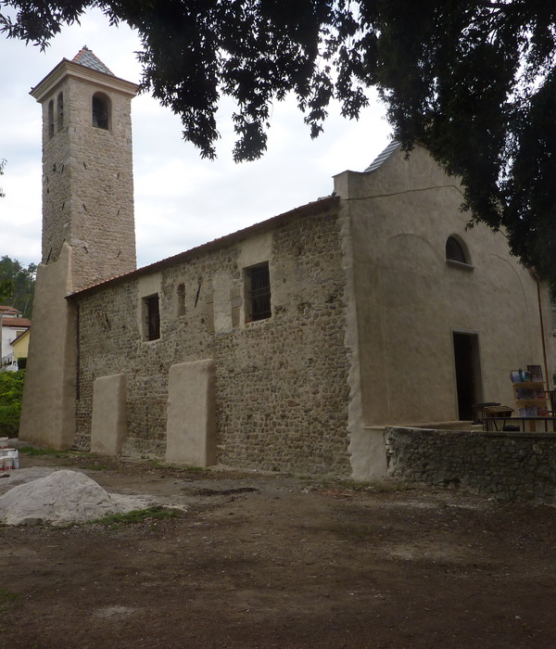A manifest of simplicity, a manifest of uniformity. To achieve the wholeness of space, we applied the “antibody” technique: by lining up all limitations, we cut off the unnecessary, thus forming the complex’s monolithic space. This is not five standard towers repeating each other, but a single composition featuring different-height accents joined by a stylobate.
This complex forms a silhouette on the left bank of Kyiv, setting a style for other large-scale projects.
- A contrasting, pure architectural form against the backdrop of the existing heterogeneous, fragmented development of Kharkivskyi residential district
- Abolishing the window as a unit by using the “mesh” technique, thus ensuring that façade is perceived as a single whole enveloped by a geometrical mesh of white columns
- The outer row of load-bearing columns stands beyond the façade, thus allowing for free design of apartment layouts
- We were able to achieve a high optimization rate of the frame’s material consumption, making it one of our best properties in terms of material consumption by the frame
- The complex includes underground parking for 335 cars, a fitness centre with a swimming pool, stores, café and beauty salon on the first floor, and a 75-seat kindergarten, all located in the stylobate part
- The stylobate’s roof is used as a pedestrian courtyard which has a sports zone, a playground for children of older age, a playground for children of younger age, and a quiet rest area
- A solution for the swimming pool’s skylights in the fitness centre is provided by a sliced of artificial hills covered in grass
- To make sure that passageway tunnels under the pedestrian space are not dark and purely utilitarian, the architects provided for inserts in the pavement in some places, made of colour glass beams and forming blinds of some sort
- The complex consists of five differently-oriented, different-height (ranging from 12 to 26 stories) residential towers with a trapezoid-like base, joined by a stylobate
- In fact, the unusual trapezoid-like shape of the towers’ base is for a reason: its configuration was designed on the basis of calculations allowing to provide the necessary insolation while preserving useful space
- 90% of apartments were sold before the monolith work was completed
- Total space of apartments: 71,083 sq.m
- Total number of apartments: 1204
Best Residental High-rise Architecture Ukraine Residental complex by Europe Property Awards Architecture 2016-2017.
Year 2018
Work started in 2016
Work finished in 2018
Client bUd development
Status Completed works
Type Parks, Public Gardens / Public Squares / Parking facilities / Apartments / Tower blocks/Skyscrapers / Kindergartens / Sports Centres / Swimming Pools / Fitness Centres / Bars/Cafés / Interior Design / Lofts/Penthouses
{{item.text_origin}}

