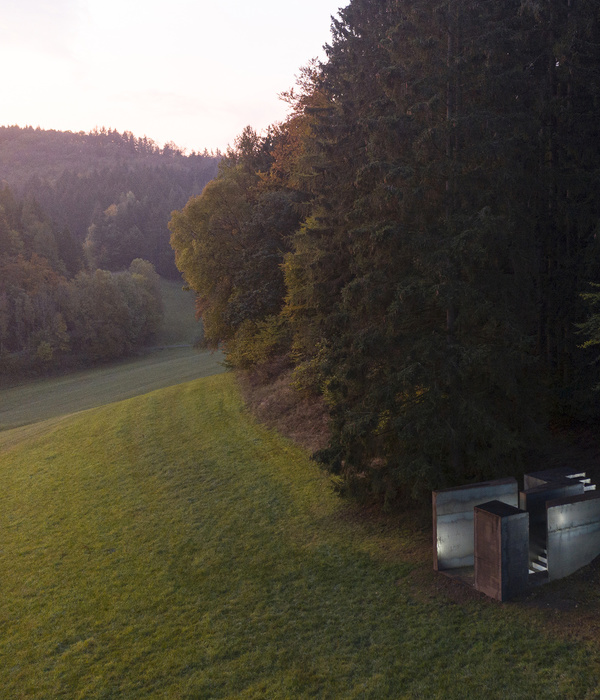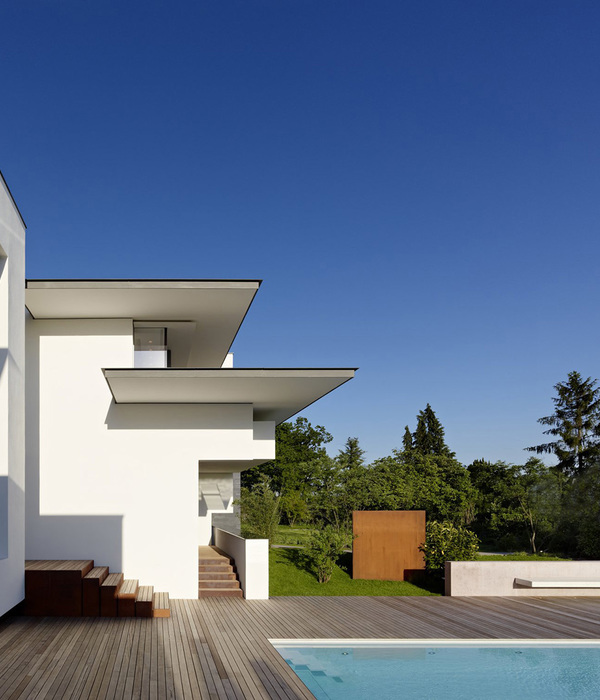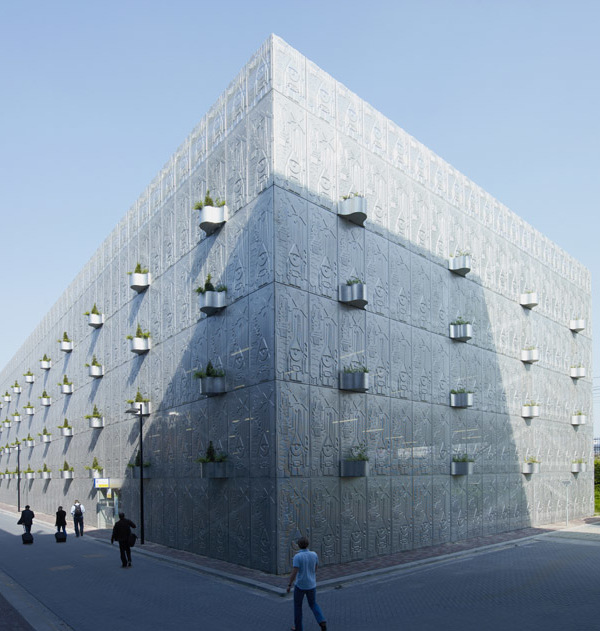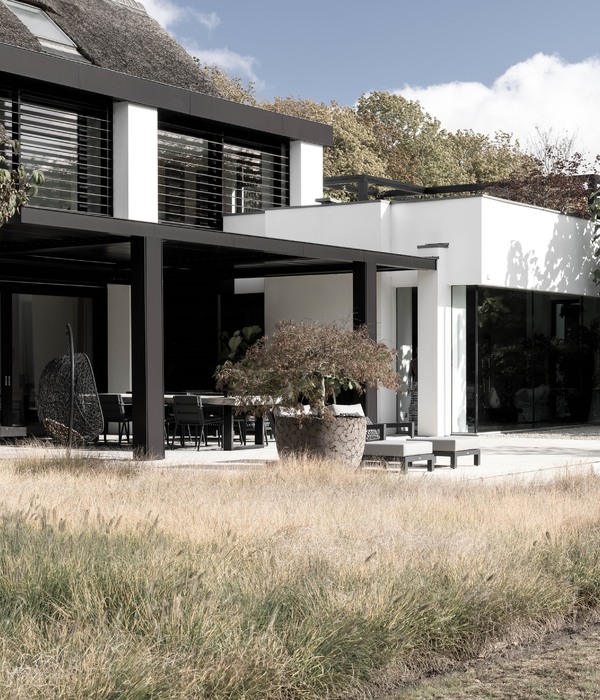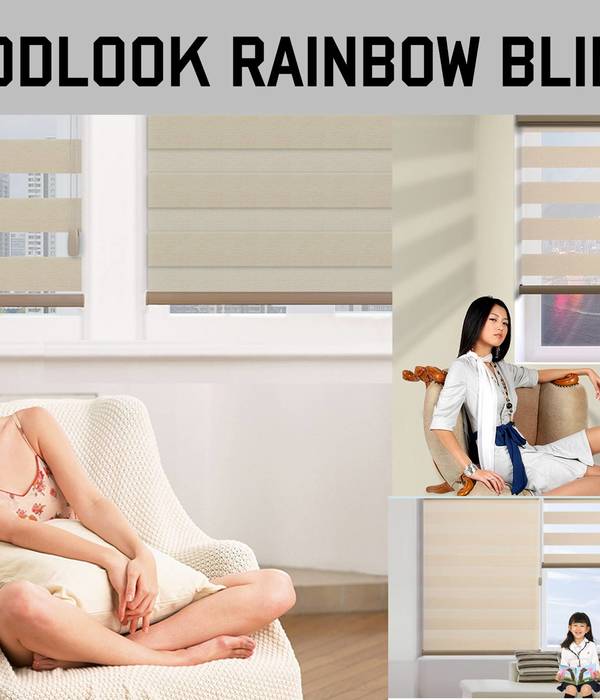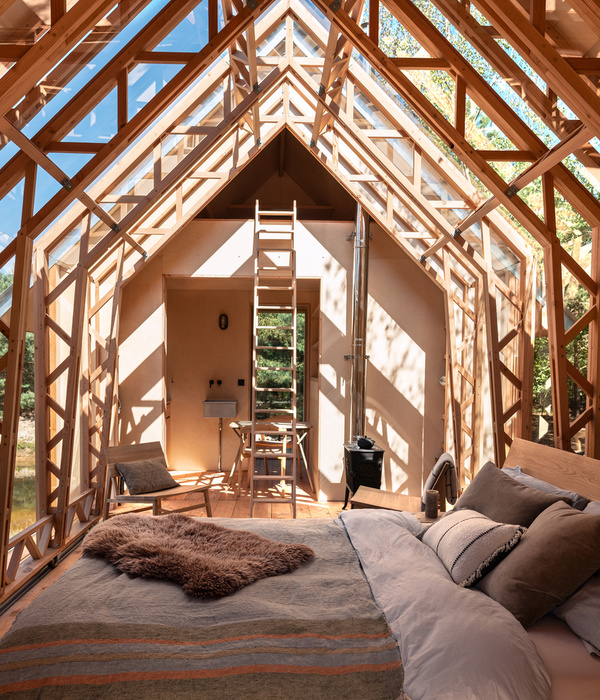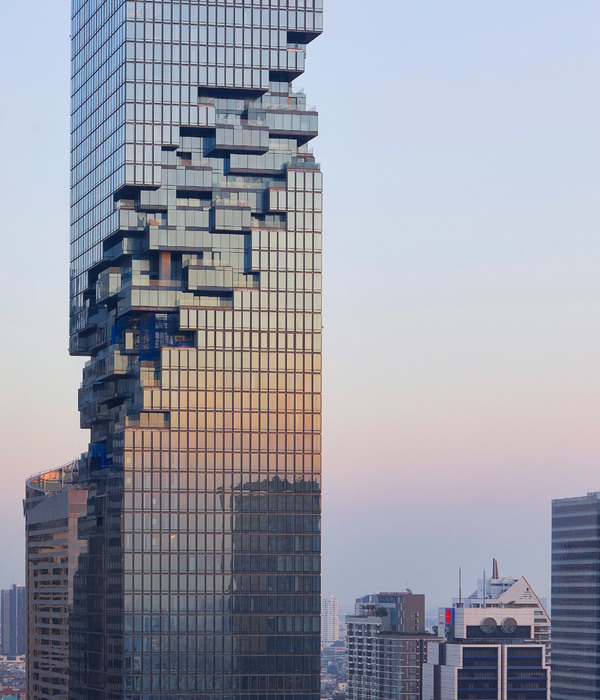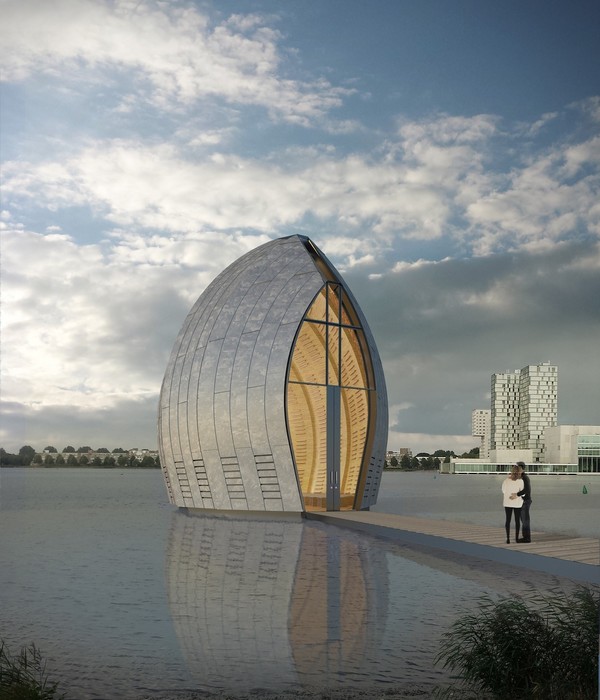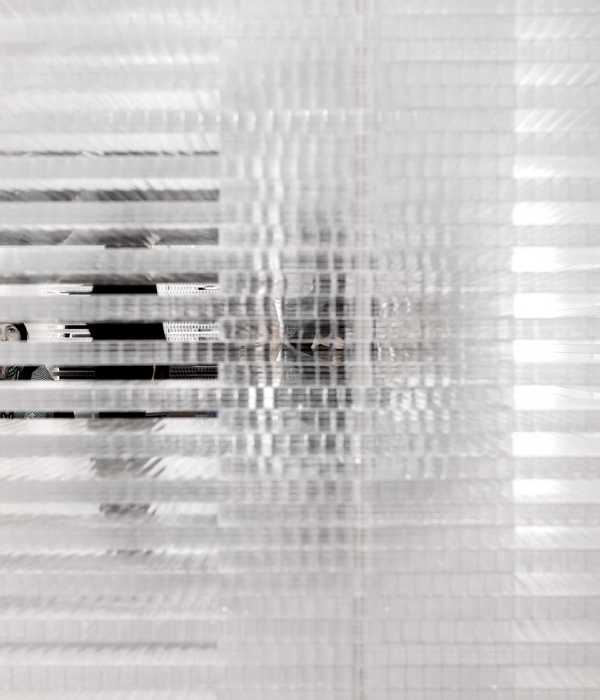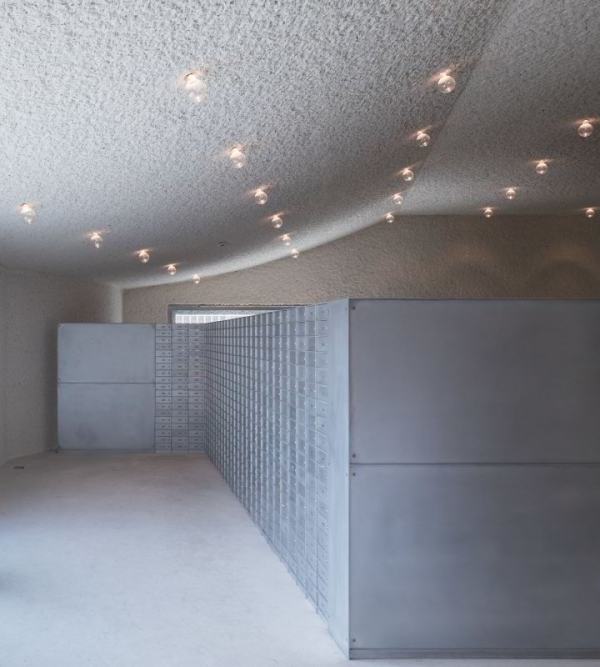- 项目名称:意大利莫里塞办公总部
- 设计方:Paolo Venturella Architecture
- 设计团队:Cosimo Scotucci,Gradient Solutions,AH
- 摄影师:Paolo Venturella Architecture
Italy Molise Headquarters
设计方:Paolo Venturella Architecture
位置:意大利 莫里塞
分类:办公建筑
内容:
设计方案
设计团队:Cosimo Scotucci, Gradient Solutions, AH
建筑设计负责人:Paolo Venturella
图片:11张
摄影师:Paolo Venturella Architecture
这是由意大利建筑公司意大利公司 Paolo Venturella Architecture设计的 莫里塞办公总部。该项目使用了参数化的设计,灵感来自城市网格肌理,以及一个废弃的足球场。建筑顶层为会议和办公空间,以及餐厅,实现了公共空间与商业空间的结合。建筑旋转的形态随着方向变化,和现状的公园形成自然过渡,浑然一体。并通过颜色的对比,使人们从不同角度观察和欣赏这所建筑。曲折的建筑立面使得南面的阳台能利用玻璃控制办公室内部的间接采光。
译者: 艾比
Italian firm Paolo Venturella Architecture has been commissioned to design a proposal for the Molise Headquarters. The inventive structure uses existing contextual information, such as the grid of the city and an abandoned soccer field on which it sits, to drive itsparametric design. The resulting building not only makes use of an otherwise forgotten plot of land, but fits precisely into the urban fabric of the existing city layout, using its grid to shape the building.
The building uses a rotation pattern that shifts in various directions to accommodate the differing levels and grids occupied by the site, as well as to join the ground and form a seamless transition between itself and the existing park. Its horizontal and vertical elements are called out in contrasting colors, forcing the viewer’s perception from various perspectives. Additionally, the facade’s gradient effect generated by the colors illuminates the concept of pixels and highlights how its parametric geometry shifts based on the function behind it.
Programmatically, the structure acts as an addition to the park, providing necessary parking at its base. It also houses a conference area and office spaces in the upper levels, as well as a restaurant, creating a fusion of public and commercial spaces. Similarly, the facade’s shifting contours are located at various heights to allow the usable commercial spaces above, while simulating external steps below which draw the public in from the park.
The “zig-zag” facade enables the southern facing balconies to be free of glass, thereby maintaining controlled indirect daylighting for the offices within. Along this side of the building are the small-occupancy rooms, namely offices, while the cooler north side holds the larger-occupancy meeting rooms, thus systematically using program to account for the natural temperature conditions of the space.
意大利莫里塞办公总部效果图
意大利莫里塞办公总部模型图
意大利莫里塞办公总部平面图
{{item.text_origin}}

