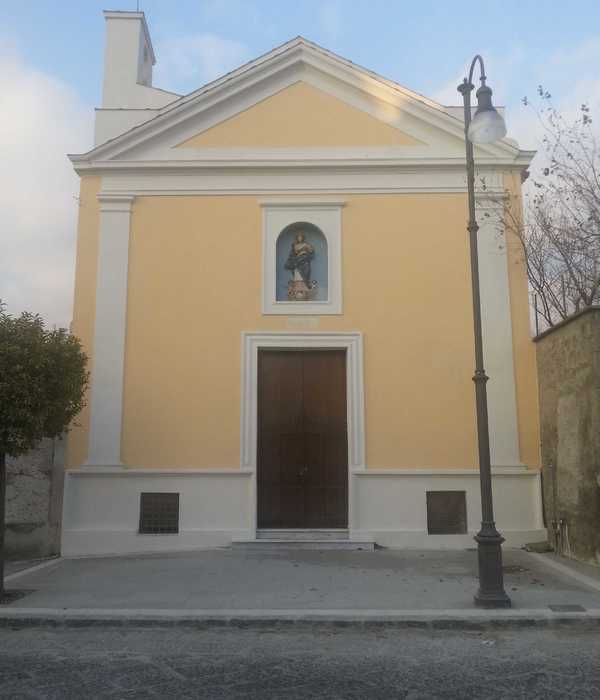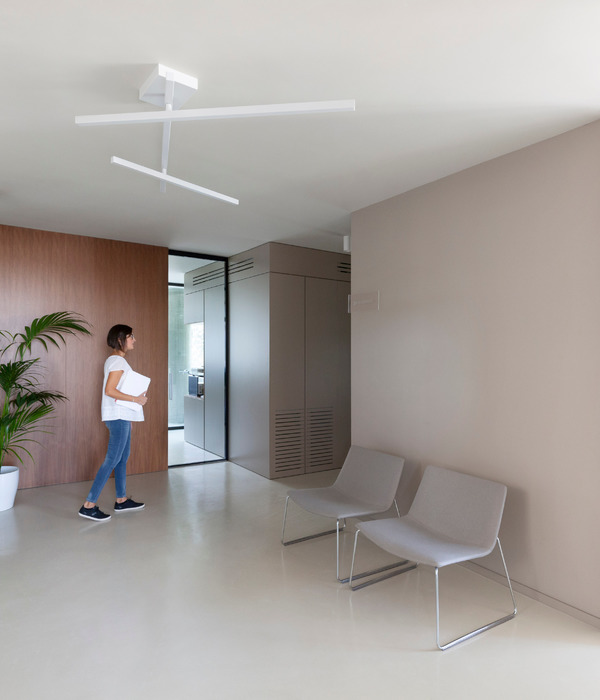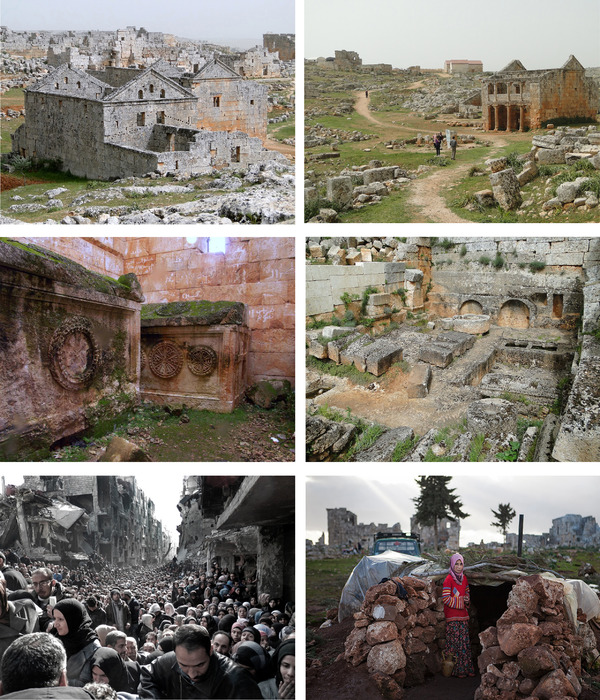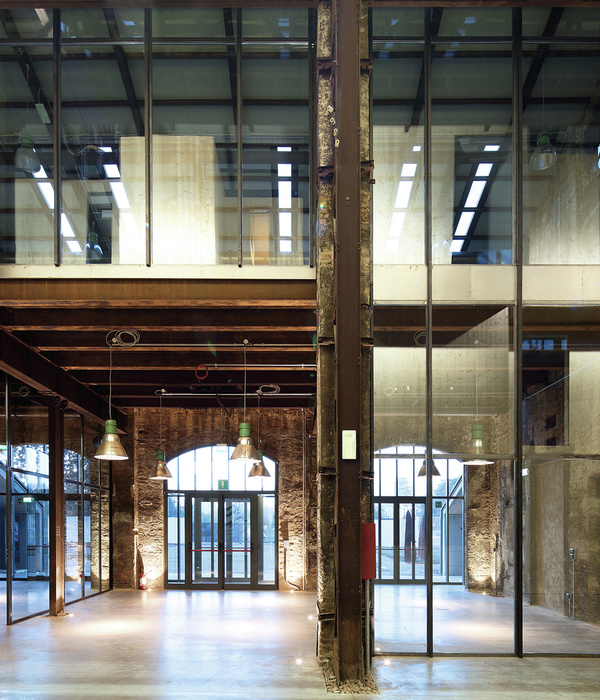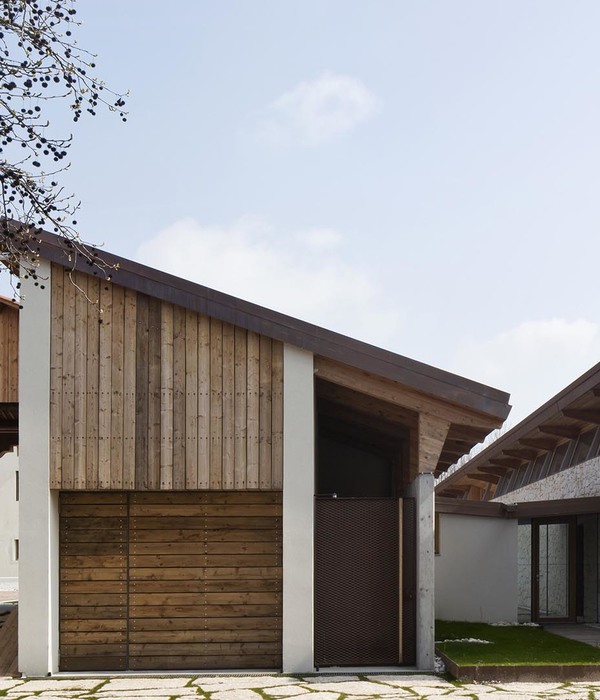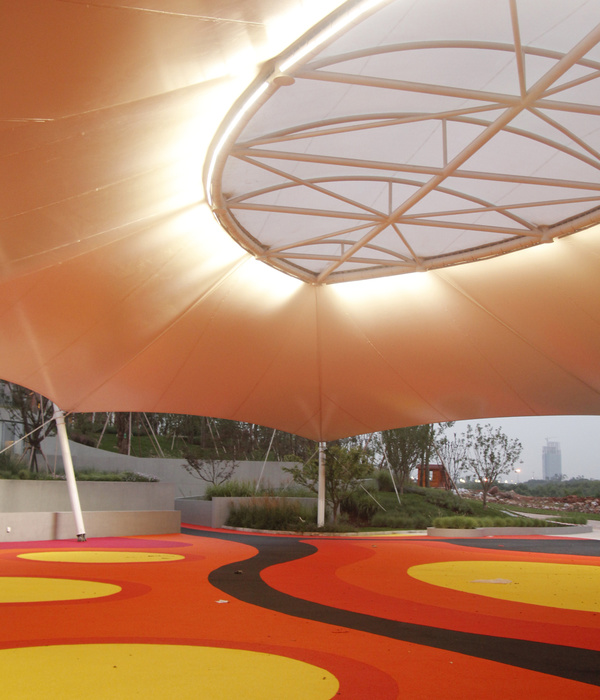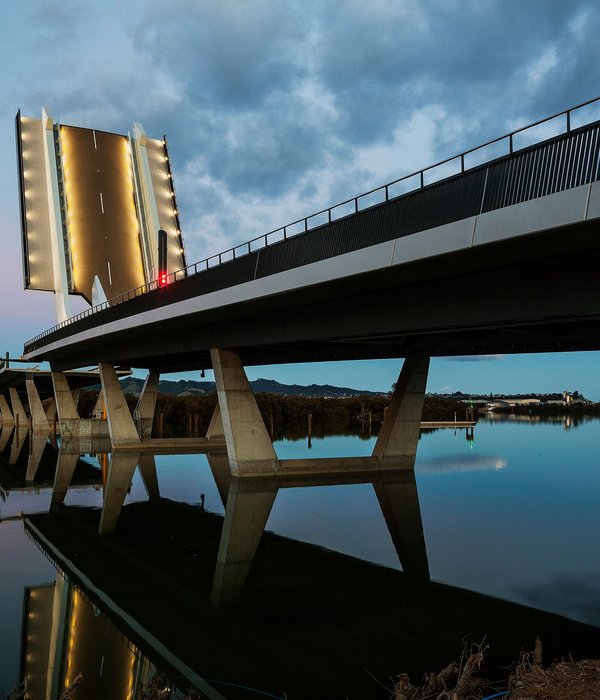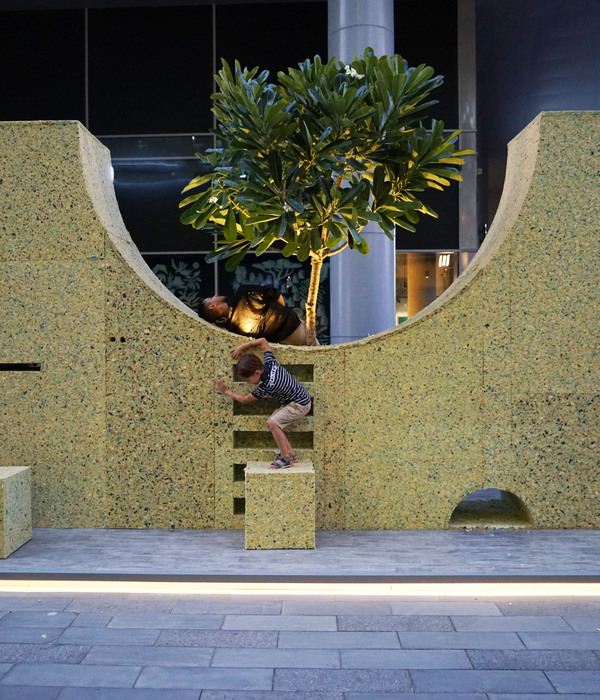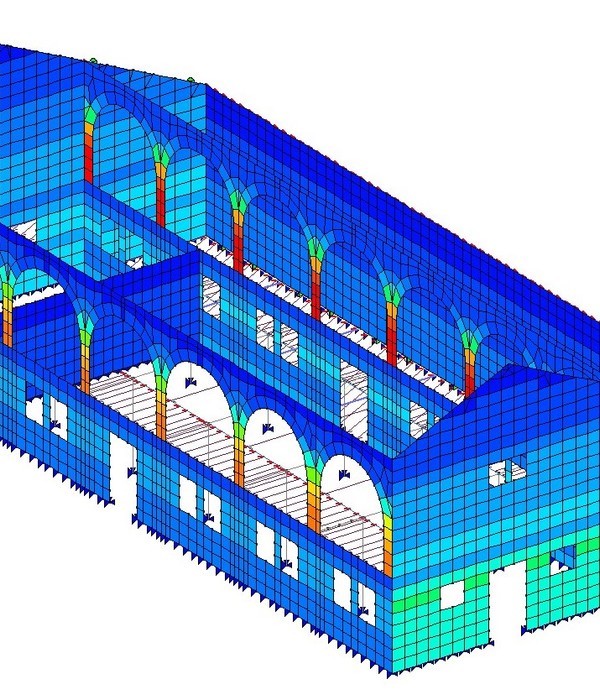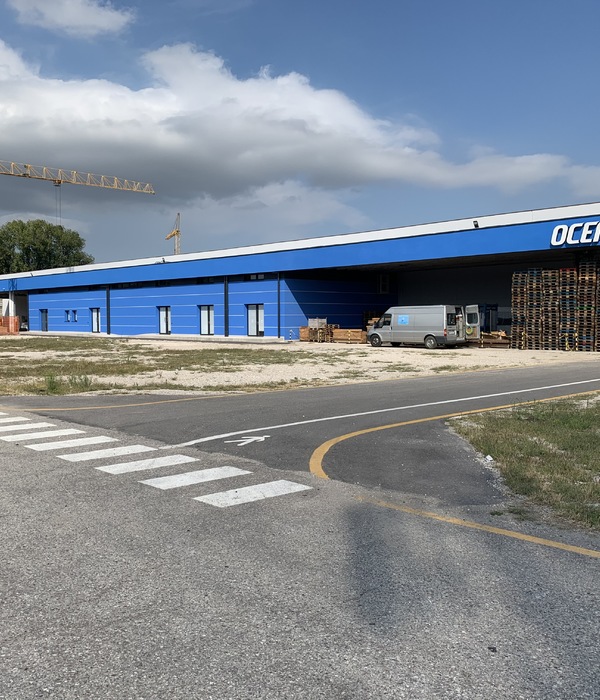Netherlands Phoenix One warehouse renovation
设计方:mies architects and planners
位置:荷兰
分类:公共设施
内容:
设计方案
图片:8张
这是由mies architects and planners设计的鹿特丹菲尼克斯一号仓库改造。该项目位于鹿特丹katendrecht的纽约酒店和rijnhaven桥的对面,初建于1922年。该建筑共两层,由建筑师C.N. van goor设计,通常被称为旧金山仓库。该建筑长360米,这样的设计是出于船队与航线扩建的需求。
二战结束后,部分菲尼克斯被摧毁,特别是码头和一个大型中央部分,后者最终被重建为fenix广场。该地区于50年代中期重建,这一次形成两种形式——“尼克斯一号”与“菲尼克斯二号”。不幸的是,重建后的仓库并没有保留很长时间。在80年代,部分活动转移到更西面的地方,它们似乎已经过时了。直到2007年,鹿特丹市开始着手重组和改造被遗忘的港口地区。在成功地改造katendrecht地区后,其他区位不具优势的地方也纳入考虑中。
2013年,荷兰公司mies architects and planners被委托重建菲尼克斯一号仓库。该设计团队提出了混合功能的设计,包括住宅、仓库、停车以及各种休闲活动设施。在建筑顶部,建筑师计划布置200所阁楼公寓。该建筑将区分新与旧,并使其适应住宅或办公功能。它在很大程度上是开放的,并设有开阔的视野。每个阁楼及其室内,均设有进深2.5米的户外空间,延伸公寓的空间感。该项目使用了大型工业元素和玻璃镶板。重复运用的元素赋予了该建筑工业化的外观,使其与港口环境相协调。然而,这个工业化的风格仅应用到外观,室内设有大量绿化和温馨的材料,形成安全、精致的环境,以适应现代家庭和商务企业的需求。
译者:筑龙网艾比
the ‘fenix warehouse’, located opposite hotel new york and the rijnhaven bridge in katendrecht, rotterdam was completed in 1922. more commonly known as the san francisco warehouse, the two-level structure was designed by architect C.N. van goor. the 360m long form was created out of necessity, due to the considerable expansion of the fleet and routes run by the hollandamerican cruise line.
towards the end of the second war, parts of ‘fenix’ were destroyed: in particular, the quay and a large central section, the latter was eventually rebuilt as fenix square. the area was rebuilt in the mid 50s, this time as two forms, ‘fenix I’ and ‘fenix II’ respectively. unfortunately the revitalized warehouses didn’t stay relevant very long. in the 1980s, port activities were relocated further west, effectively deeming them obsolete.
it wasn’t until 2007 that the city of rotterdam began to make moves to restructure and transform the forgotten port areas. after very successfully transforming the katendrecht district, other disadvantaged locations were considered.in 2013, dutch firm mei architects and planners were awarded with the honor of redeveloping the ‘fenix I’ warehouse. the team developed a mixed program that includes housing, workspaces, car parking, and facilities for various leisure activities. on top of the structure, mei plans to place around 200 loft apartments.
a layer consisting of a massive, space-frame structure separates the old from the new, and can accommodate either residences or offices. it is largely open, with magnificent views that look to the rijnhaven and the wilhelminapier. each loft, in addition to its interior, features a 2.5 meter deep outdoor space that extends the full width of the apartment.
the ‘fenix I’ exterior consists of large industrial braces with glazed paneling inset between them. the repetitious element gives the building an industrial looking fitting to its dockland surroundings. however, the industrial-ness stays outside stays outside. inside, an oasis of plants and warm materials invokes a feeling of security carefully created for modern families and businesses.
荷兰菲尼克斯一号仓库改造效果图
荷兰菲尼克斯一号仓库改造剖面图
{{item.text_origin}}


