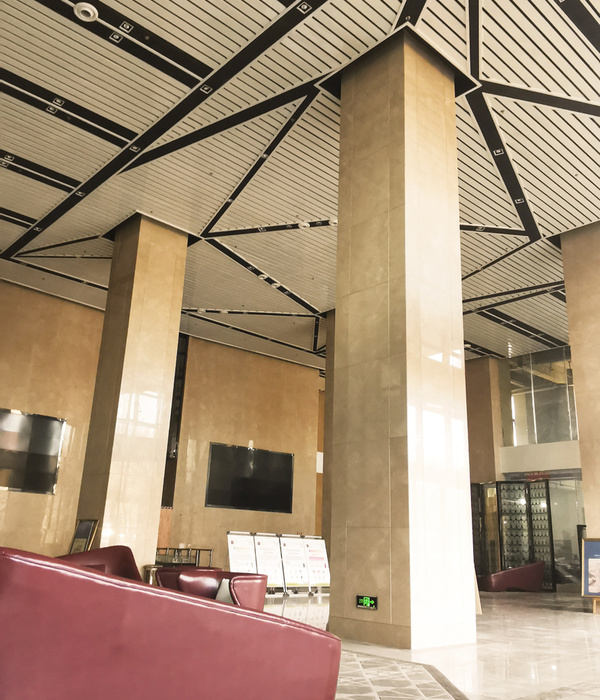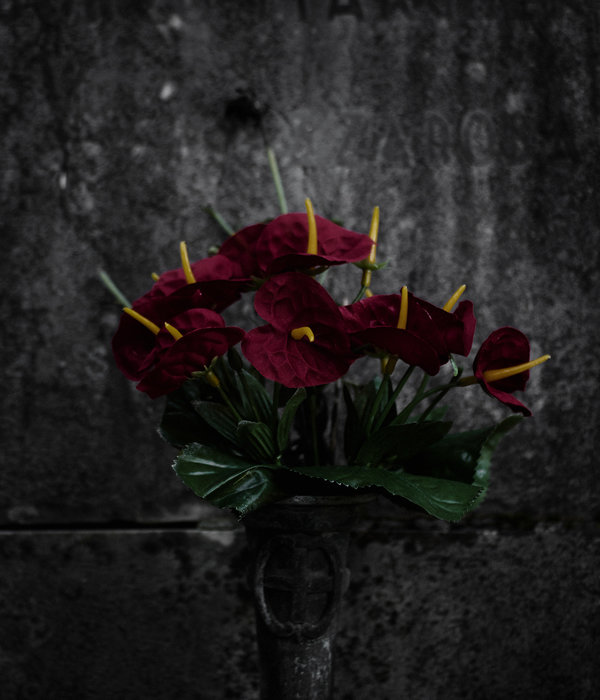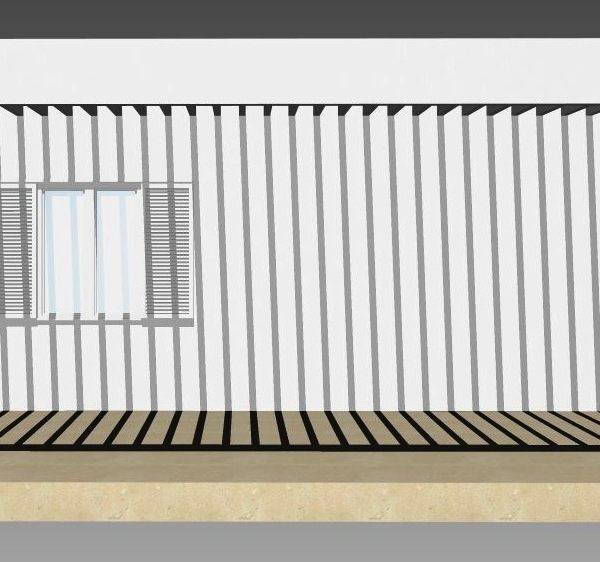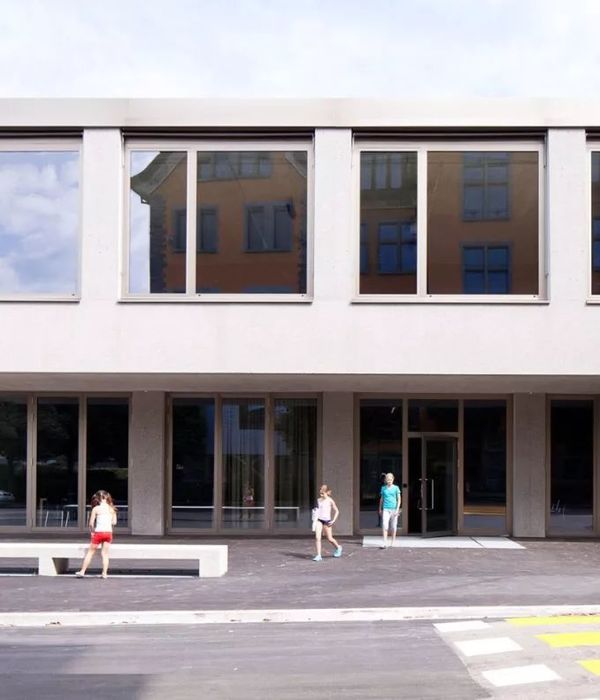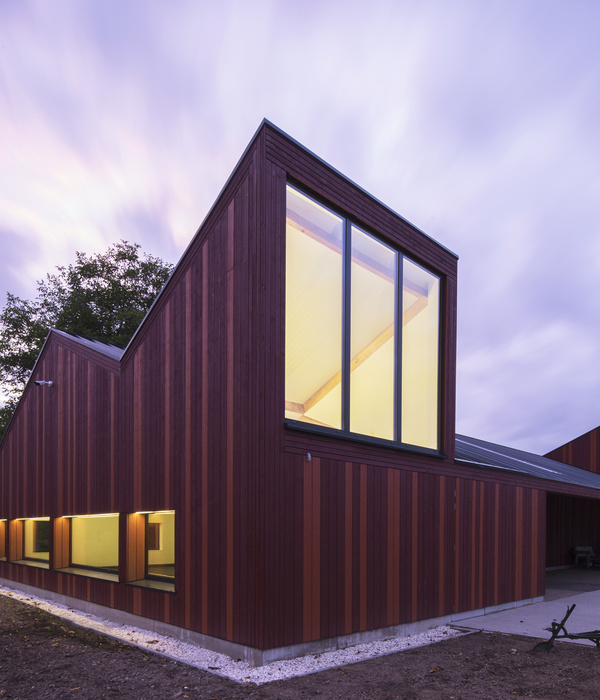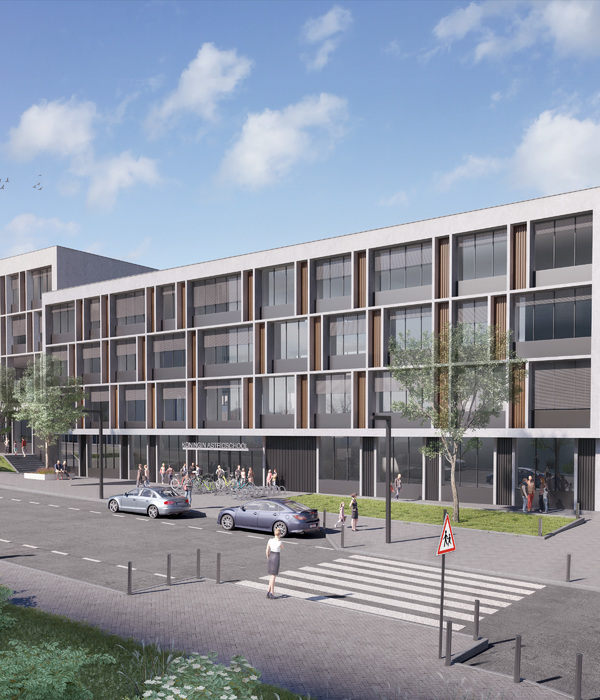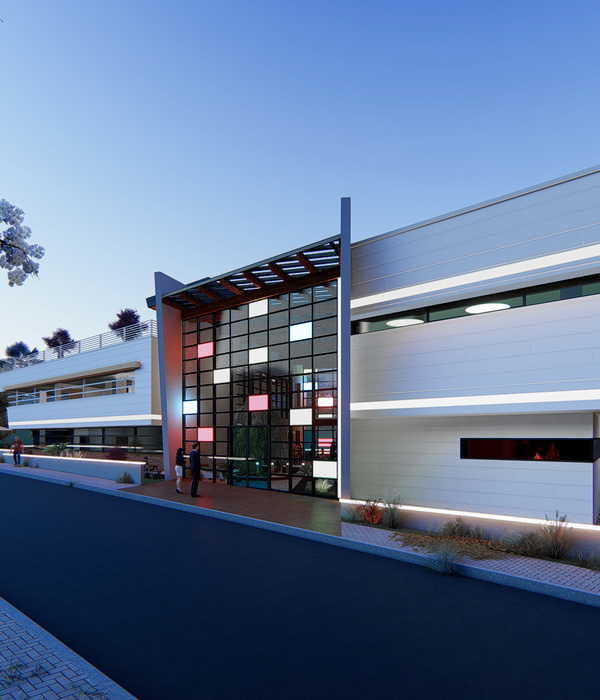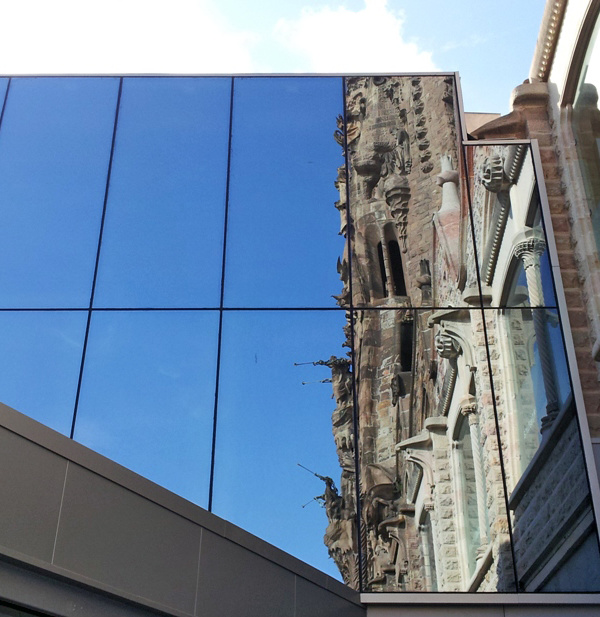这是位于阿尔梅勒市中心的Gnome停车场。停车的整个外墙用的是穿孔材料,上面有风车,花园租入,鸟屋等等当地传统团象征。传统材料提供最大限度的自然通风,并营造一个开放氛围。虽然建筑的形体中规中矩,是一个满满占据场地的方盒子,但是有趣的外表皮打破了沉闷的形体。这样的不锈钢穿孔钢板是和汽车制造公司合作生产,利用三维建模技术和特殊的金属打孔机进行生产,不光外观时尚,也能作为结构的一部分使用。这样的穿孔板形成有效的分隔界面,同时保证了车库白天的明亮。相比之下内部的装修相当简单,但是透过这层特别的表皮,建筑白天黑夜都很有魅力,同时,这样的设计降低了整个造价的25%。
外表重复的纹饰,以及规则设置的花箱,都让这个车库别具魅力。这已然已成为档期居民心中一个特别的地方,爱涂鸦的青年也非常喜欢这里。
Project description: Kaboutergarage (Gnome Parking garage), Almere, The Netherlands
The development of the Gnome Parking garage, with 413 Parking spaces, is part of the expansion of the city centre of Almere-Buiten. Features of this plan are a lot of green and a clear urban structure. At the architectural level, many experiments with innovative materialisation and new constructions have been made, as also in the Gnome Parking garage.
The special facade of the garage contains natural elements, like integrated plant containers with specific plants based on the orientation of the facade.
By using a vacuum forming technique – commonly utilised in the automotive industry – the perforated facade panels show characteristic images of the province of Flevoland like birds, windmills, garden gnomes and bird houses. The perforation of the sheeting supplies natural ventilation in the Parking garage and creates an open atmosphere, especially at night.
It’s our pleasure to bring this garage to your attention. While there may be lots of garages, this one is exceptional for a number of reasons:
1. The place and the building.
The garage is covered with perforated stainless-steel panels that convey the green character of Almere. All new buildings in Almere Buiten must convey the green character of Almere. They usually do this with green roofs and terraces. While exploring the green character of Almere, we came across front gardens with gnomes and windmills, and fringes of reeds in the surrounding polders, and birdhouses in municipal trees. And since the green is not always present in the winter, we decided in consultation with the client (municipality of Almere) to cover the car park with figuration depicting the everyday greenery of Almere Buiten. Such a lavishly adorned building seldom appears, and in Almere Buiten the building looks like an old-fashioned tin tobacco box between the flat brick and rubble walls that are common there. The figuration and narrative skin make this a welcome change in the somewhat dreary centre of Almere Buiten.
2. Craftsmanship and production.
The Voest Alpine automotive company in Spakenburg, previously known as Polynorm, made the stainless-steel panels. Polynorm used to fabricate steel doorframes and is known, amongst other things, for the prefab steel houses from the 1960s. Since the take-over in about 1990, the company has mainly manufactured steel panelling for cars. Together with Atto Harsta of Aldus Bouwinnovatie we succeeded in stimulating some employees to produce the panels for the garage here. These panels are vacuum formed with the help of 3D computer techniques, special sheet- metal perforating machines, and moulds milled from cast steel. The small square perforations are specially rounded because of the danger that the corners of the perforations would tear when the sheets are being 3D vacuumed. Square-shaped perforations were chosen because the entire steel structure is composed of square tube profiles. Material development has therefore been conducted in almost molecular fashion, and the stainless-steel skin acquires a relation with the supporting steel structure. This will be the only building in the Netherlands with such panels, given that Voest Alpine Austria has decided to confine its activities to the automotive industry. The delicacy of the material and its treatment with the accompanying production methods mark a return to the idea of crafted products in unique fashion.
3. Integration of building regulations in the panels.
The stainless-steel panels are designed in such a way that their air permeability is 30% on account of the ventilation requirements for car parks. They are also detailed for safety to prevent people from falling through them, and are also almost entirely transparent during daylight from inside the garage and, as a result, ensure a socially safe space.
4. Coarse and fine detail.
As already stated, the garage is constructed entirely of square tube profiles. This is perhaps more expensive than IPE profiles but is better in terms of maintenance and sturdiness. The rough interior therefore contrasts sharply with the filigree veil that wraps the garage. This intentional contrast is best experienced at night. Moreover, the tender offer for the construction turned out to be 25% cheaper than expected.
5. A garage people will come to love.
Last but not least, the repetition of the ornamentation in combination with the different flower boxes results in a garage whose appearance has never been seen in the Netherlands before. It is no anonymous box of the sort we all know, but a garage we will come to love. It has already become a special place for the residents of Almere Buiten, even for graffiti-loving youths. That was made possible by the mature design for the garage building.
Project details:Location: Straat van Florida, 1334 PA Almere, The Netherlands
Programme: 14,500 m2, 415 Parking places
Design: Mei architecten en stedenbouwers
Team: Robert Winkel, Menno van der Woude, Hennie Dankers, Robert Platje, Pepijn Berghout, Maurice de Ruijter, Nars Broekharst
Client: Stadsbeheer Gemeente Almere
Advisors: Constructor: Pieters Bouwtechniek Almere
Green supplies: Copijn garden and landscape architects
Copijn garden and landscape architects takes care of the plants on the facade. On each facade there are specific plants based on the orientation of the facade.
Fire Van Elst & Roelofs Plancoördinatie Construction Koopmans Bouw Building costs euro 5.400.000,- Realisation 2010/2011
MORE:MEI Architecture
,更多请至:
{{item.text_origin}}

