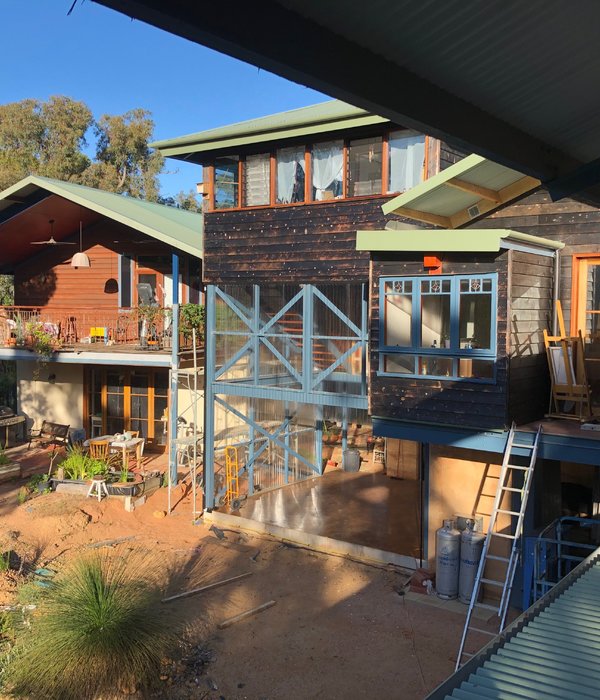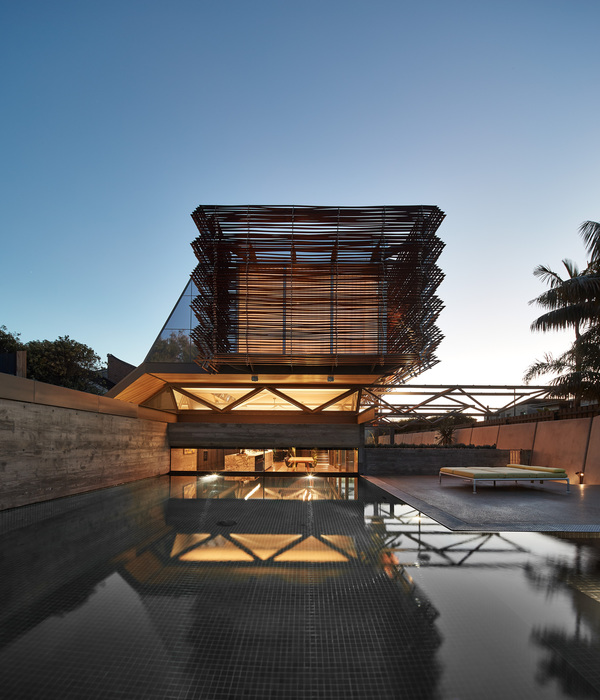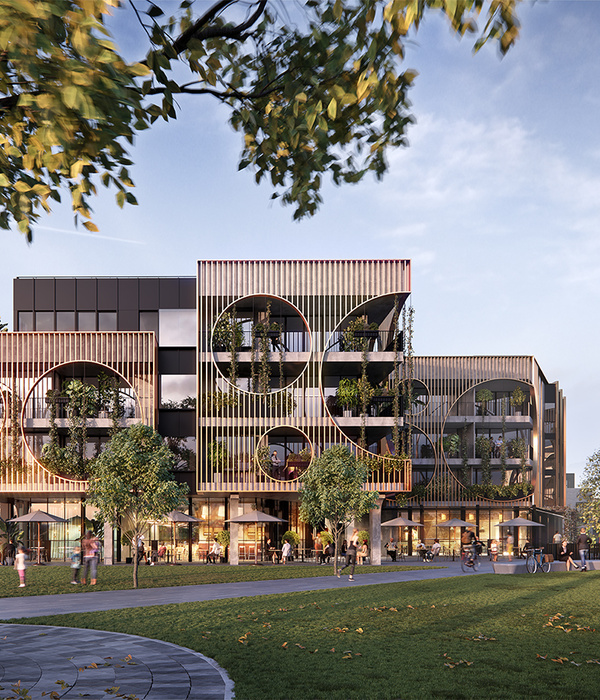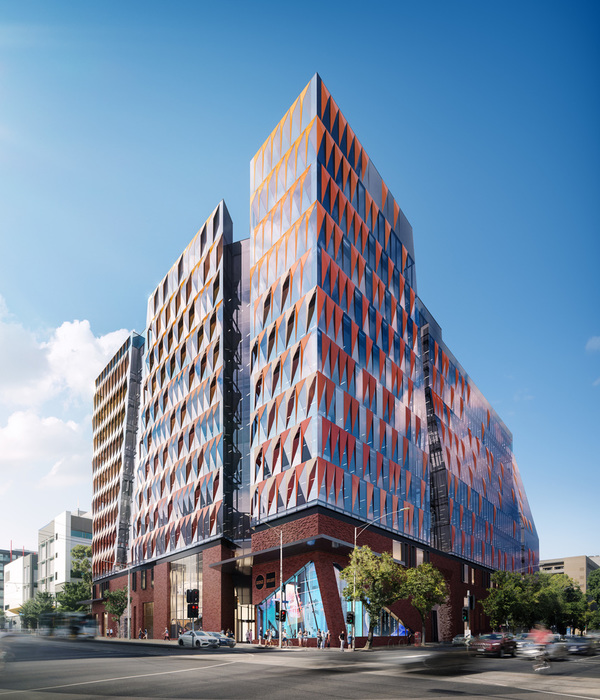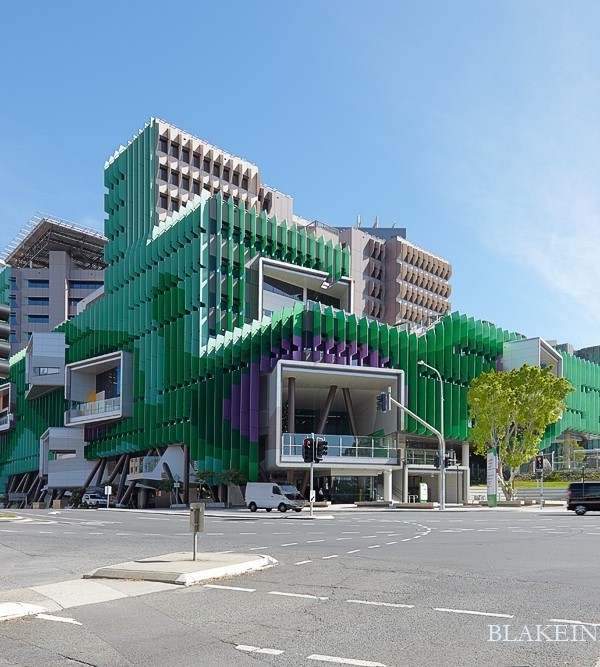Architect:Edouard François
Location:Grenoble, France
Project Year:2010
Category:Shops Housing Social Housing
This is a social housing complex with "soft skin" that features its insulation on the exterior. The building is protected with standard insulation and then covered with a waterproof skin that is lightweight and recyclable. It is a non-standard cladding that required extensive studies and a partnership with the manufacturer SIKA in order to pass an array of regulatory requirements. The cladding couples a lightweight skin with reduced thermal bridging, giving birth to one of the most successful vêtures currently available. By efficiently organizing the interior spaces and optimizing heat loss at the windows, the building attains the exceptional technical requirements for the Bonne urban regeneration zone. Designed in plan in the shape of a flattened "U", the complex is comprised of three buildings in order to allow light to penetrate into the heart of the housing block. A new distribution layout was developed in order to allow each apartment to open on both sides without the need for additional elevators. Passageways are suspended in the tree canopy and these collective spaces are conceived as wooden walkways on the façade. They are like gateways to the private homes. The apartments are generously oriented north-south and east-west for maximized summer and winter comfort.
▼项目更多图片
{{item.text_origin}}

