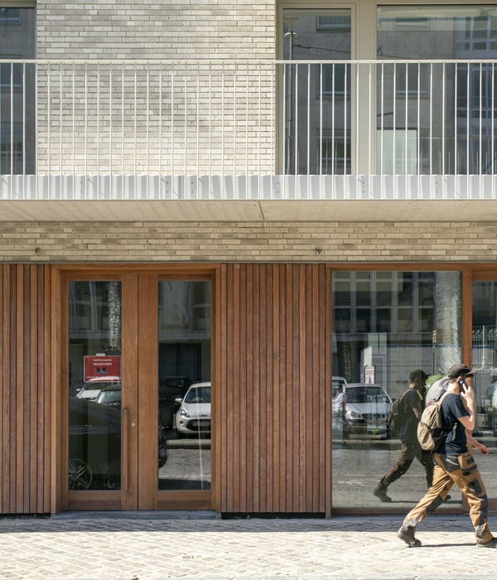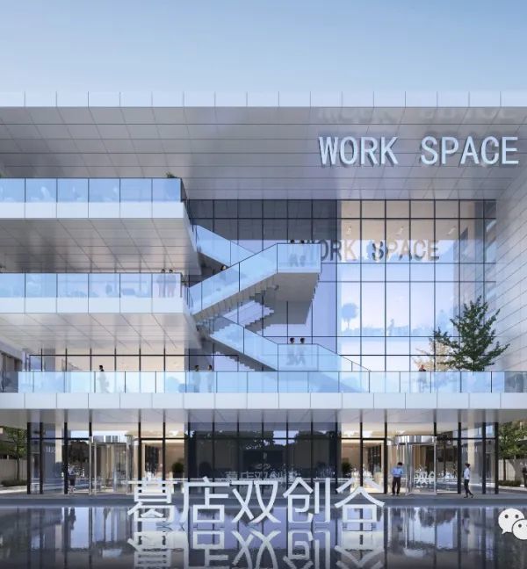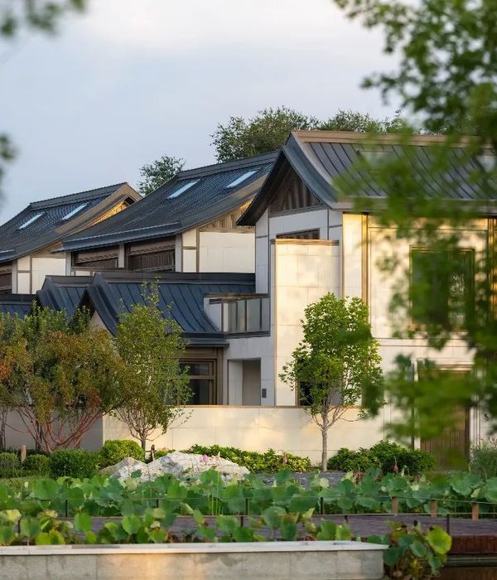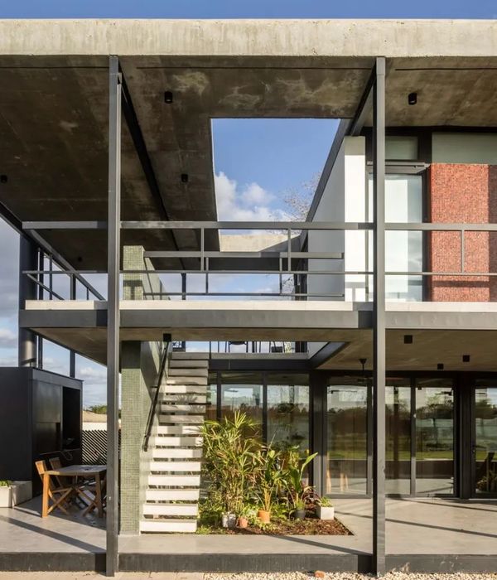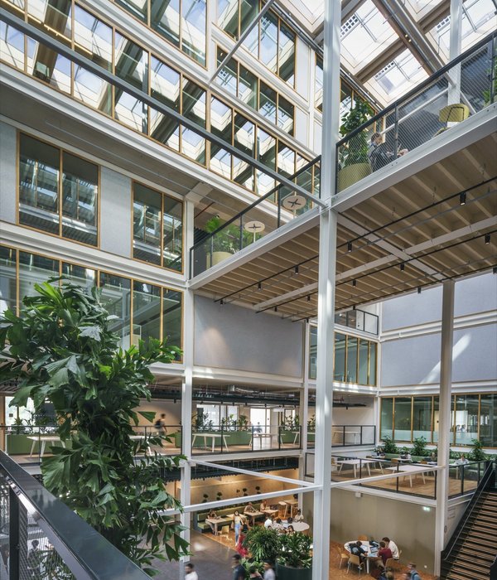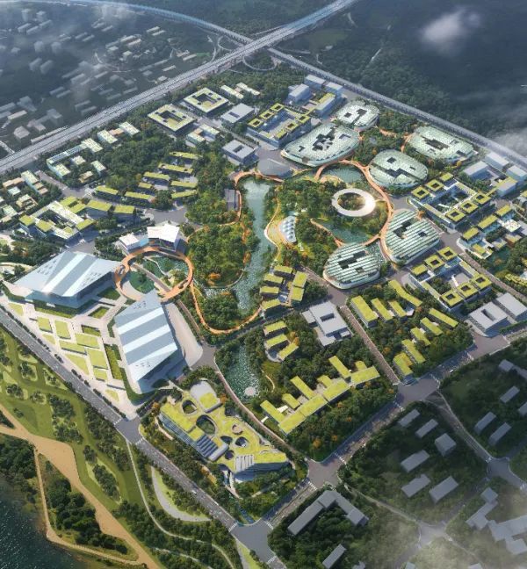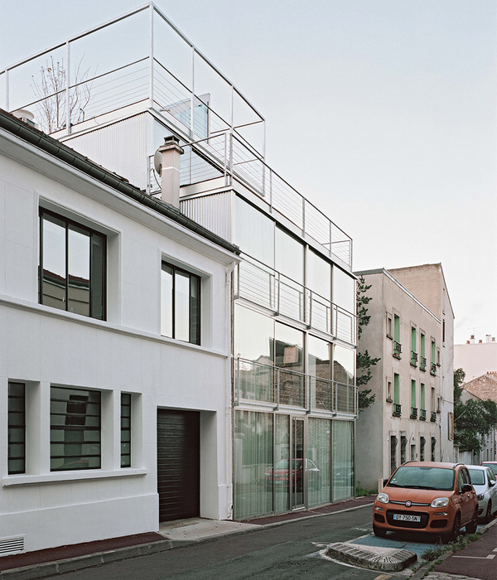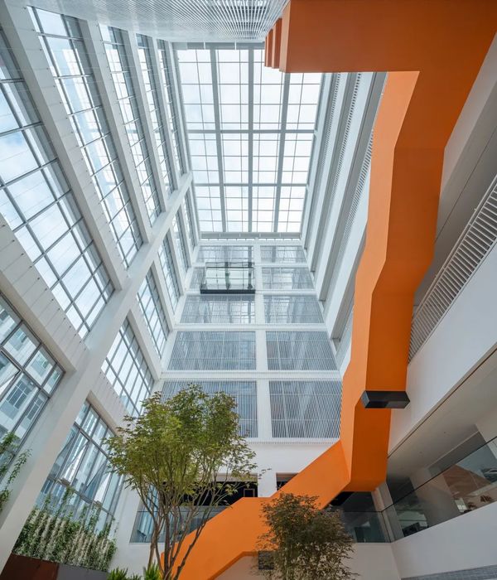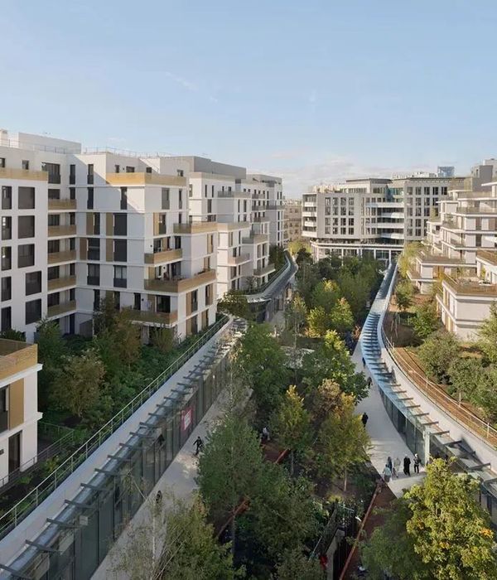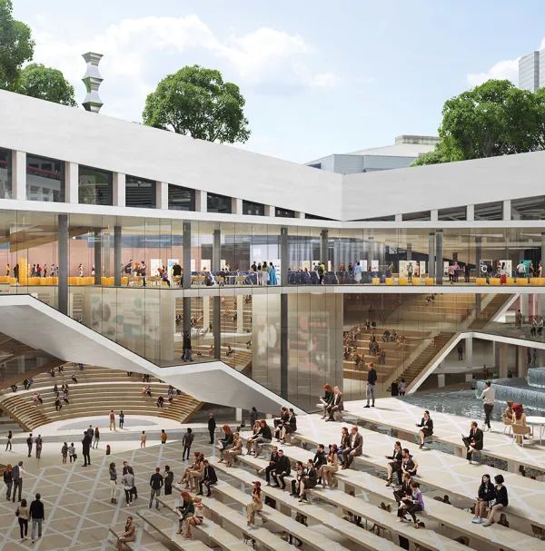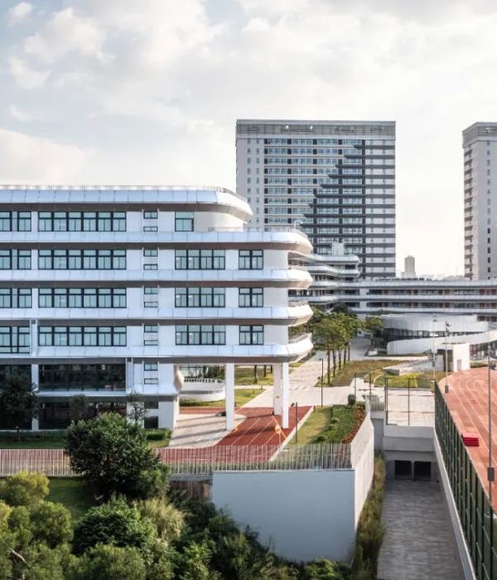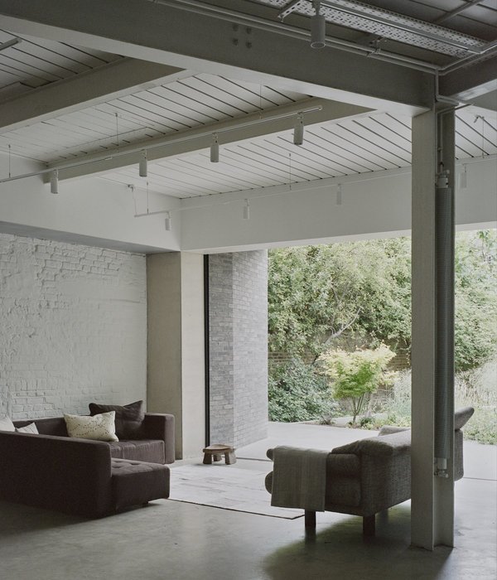Little Cottage作为农村环境中的一个现代插入物,将传统的农舍重新诠释为一系列干净而简约的体积。同时Akin Atelier为周围的景观提出了一个对比鲜明的建筑,将克制和谦虚的感觉与一种平静的感觉结合在一起。
As a modern insertion among its rural setting, Little Cottage reinterprets the traditional farmhouse as a clean and minimal series of volumes. Akin Atelier proposes a crisply contrasting addition to the surrounding landscape, combining a sense of restraint and modesty with an encouraging quiet calm.
Little Cottage位于新南威尔士州的南部高地,是风景中令人耳目一新的亮点。尽管它的周围是原始和自然的环境,但新的形式占据了整个场地,取代了维修不良的风化板结构。在保持对自然元素的考虑和连接的情况下,新增的建筑低矮而倾斜地坐落在整个场地上。周围宽大的露台成为一个沉思的地方,允许沉浸在环境中。Akin Atelier对农舍类型采用了一种现代方法,创造了一个平静的乡村度假胜地。
Located in the Southern Highlands of NSW, Little Cottage is a refreshing insertion in the landscape. Despite its raw and natural surrounds, the new forms take occupation across the site as a replacement to the weatherboard structure in ill repair. In remaining considered and connected to the natural elements, the addition sits low and lean across the site. The surrounding and generous decking becomes a place of contemplation, allowing for immersion within the elements whilst providing coverage. Akin Atelier adopts a contemporary approach to the farmhouse typology in creating a calming rural retreat.
囊括了结构的清晰度和明确的形式及其伴随的棚屋结构,附近的景观作为运动的连接组织发挥了重要作用。Little Cottage使用浅色调来补充周围较深的绿色,由此产生的对比使两者都得到了展示。由内而外的柔和饰面的选择,包裹着外部和内部,加强了色调的凝聚力。
Encompassing the structure’s clear and defined form and its accompanying shed structure, the immediate landscape plays a vital role as the connective tissue for movement. Little Cottage uses light tones to complement the deeper greens of the surrounds – the resulting contrast allows both to be showcased without competition. A selection of muted finishes flow from the inside out, encasing both the exterior and interior to reinforce a cohesive subdued approach to palette.
作为独特的形式,住宅的体量说明了农村设计的室内,室外性质。虽然主屋包括两间卧室和一个综合生活区,但其宽阔的环绕式露台提供了一个向自然元素开放的额外生活区。在主屋的后面,有一个独立的棚屋结构。由于其明确的坡屋顶形式,建筑内部的感觉与主屋不同,建筑更侧重于内部的体验,并创造了一种隐蔽的氛围。Akin Atelier以景观为灵感,提出了高质量和深思熟虑的形式,提升了传统的乡村体验。
As distinct forms, the home’s volumes speak to the indoor-outdoor nature of rural design. Whilst the main house encloses two bedrooms and a combined living area, its expansive and encircling deck provides an additional living area open to the natural elements. To the rear of the main house sits a self-contained shed structure. With its expressed gabled roof form, the feeling internally differs from the main house – instead focusing on the and inward experience and creating an atmosphere of seclusion.Akin Atelier uses the landscape as inspiration in proposing quality and considered forms that elevate the traditional rural experience.
Architect:AkinAtelier
Photos:MurrayFredricks
Words:BronwynMarshall
{{item.text_origin}}

