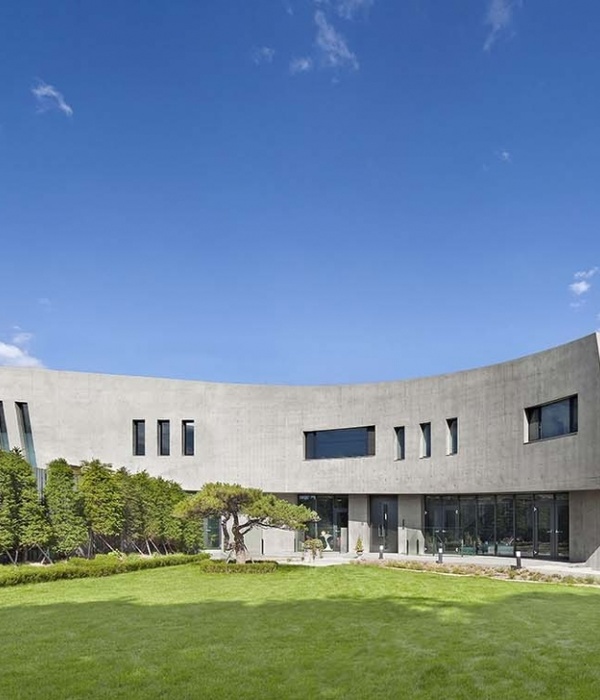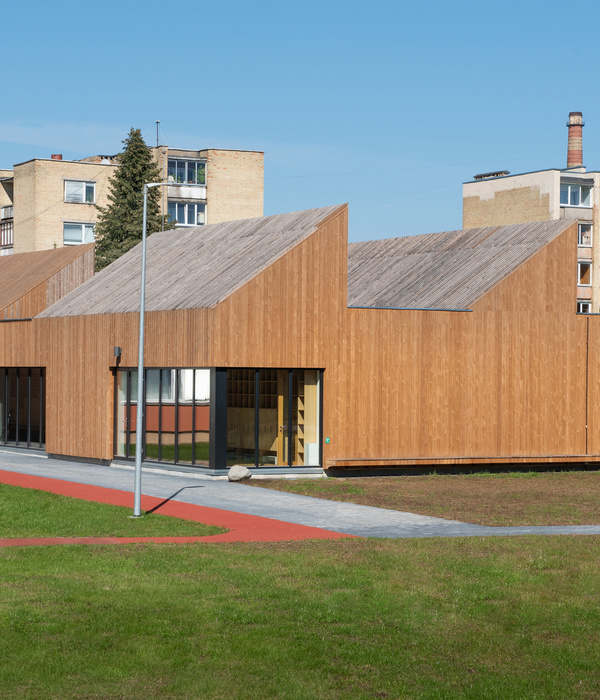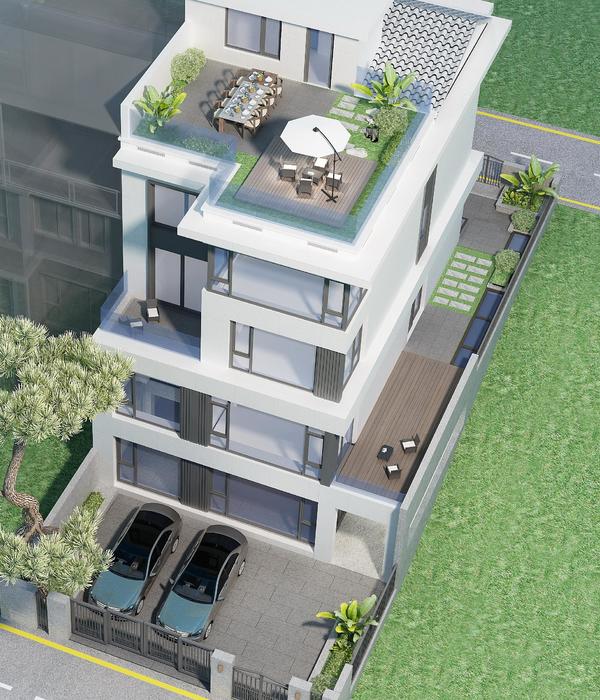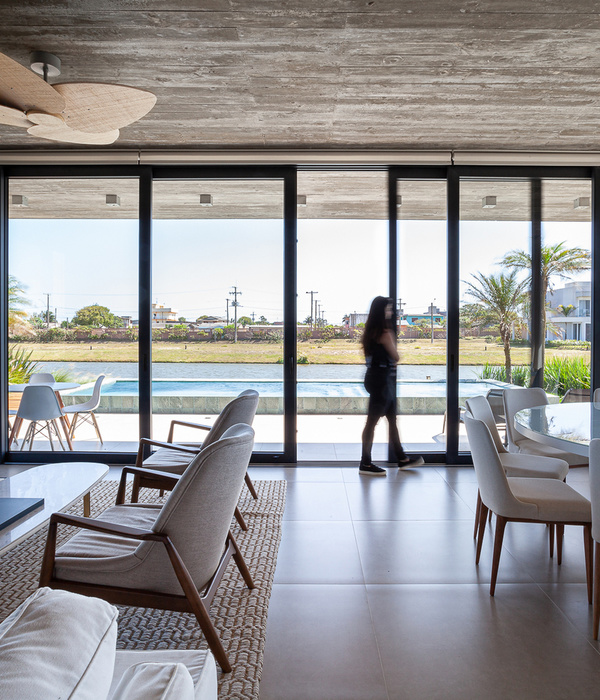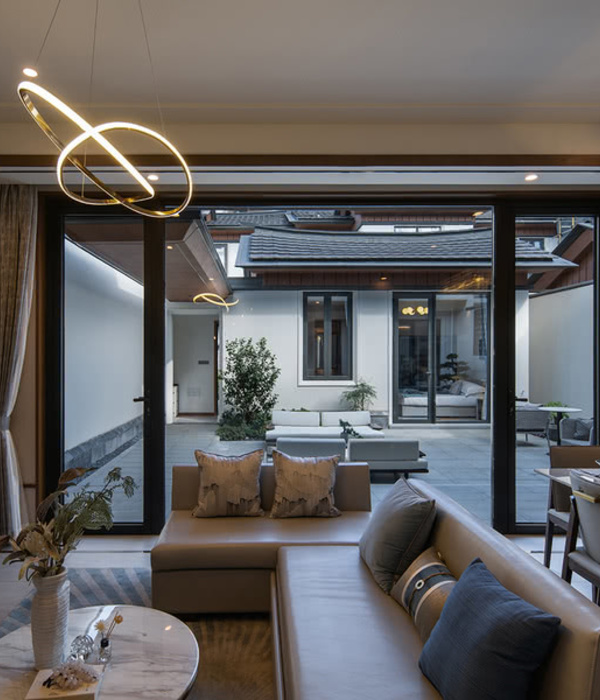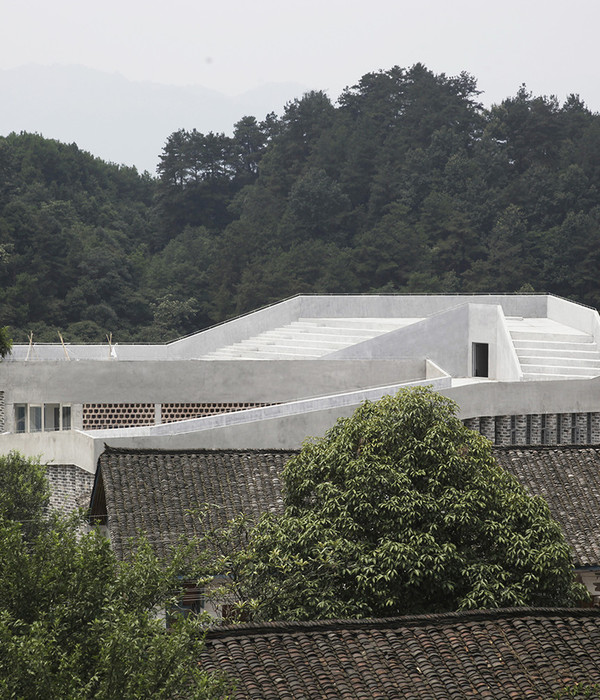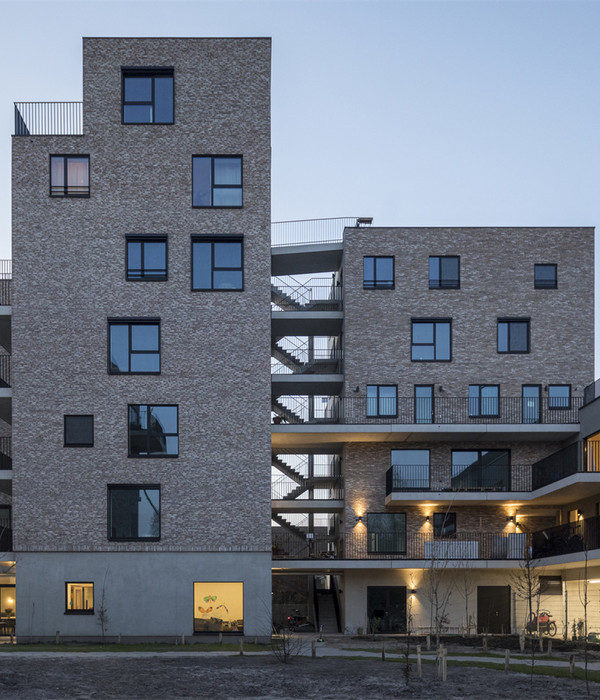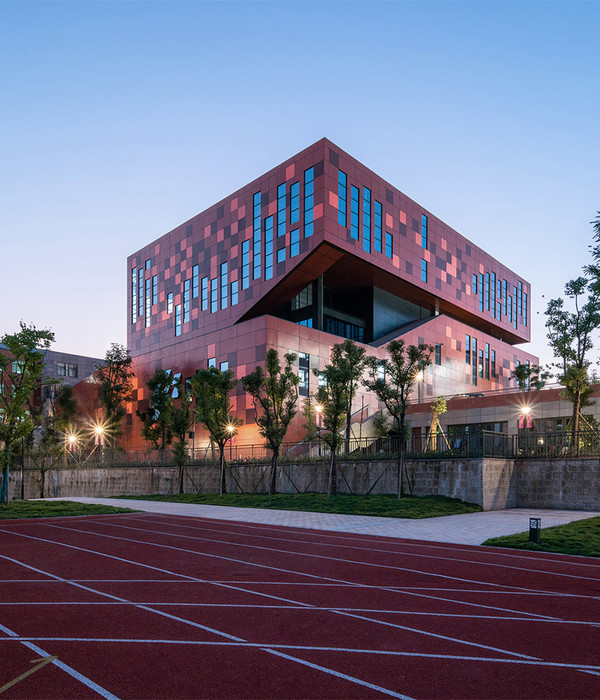Place Cockerill in
, Belgium, is a square that has undergone many changes over the centuries. It was a former arm of the river Mosa and was bordered in particular by a monastery from the 15th century. Today it houses the Faculty of Philosophy and Literature of the University, a rational and modernist architecture made of concrete and limestone. At the end of the square, there is a row of Art Deco buildings, and on the third side, where the intervention is located, a row of neoclassical commercial buildings from the 19
century. The square is open towards the river on its fourth side and is visually delimited by the size of the
, a neo-gothic building built in 1901 and converted into a food market and co-working space.
The plot sits at the top of the 19th-century block, facing both University and
. It offers sweeping views of the Mosa and a pedestrian bridge that connects the city center to
, an island within the fabric of the city.
. The project, comprising 16 dwellings and a bistro, is based on a monolithic approach and thus responds to the massive character of the University of
building. The project responds to the complex and vertical volumes of the
with calmness and a horizontal roofline, so that the neo-Gothic building can express its grandeur. Its rounded bow recalls the plasticity of the stair tower that flanks the neo-gothic
and juxtaposes, not without a hint of humor, the recurring theme of the flat, square bay windows of the Faculty of Philosophy and Literature, but arched for the occasion.
The brickwork, with a pronounced horizontal joint, refers to the Art Deco architecture present on the site, although its gray shade evokes the limestone that surrounds it.
In this structure, which is as rich in institutions as it is in architectural styles, the aim was to complete the 19th block, connecting it with the neighboring large buildings and at the same time deriving its references more broadly from the location. It was also about accepting the supportive value that a housing program represents to neighboring public institutions.
{{item.text_origin}}

