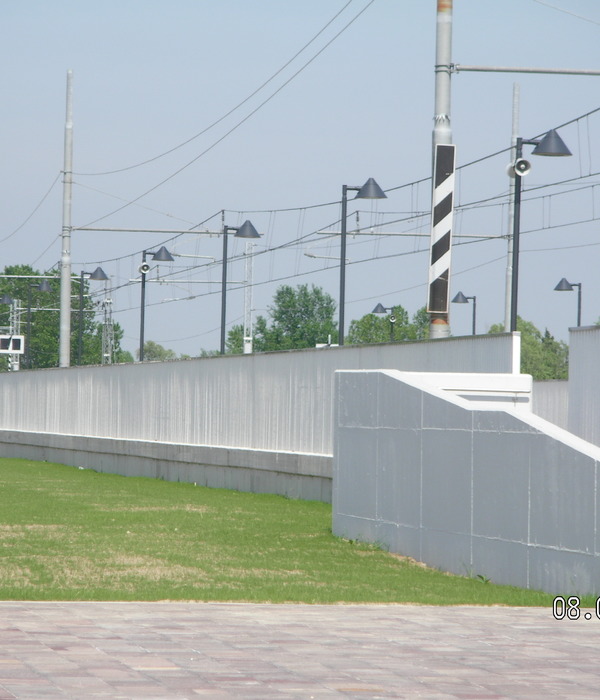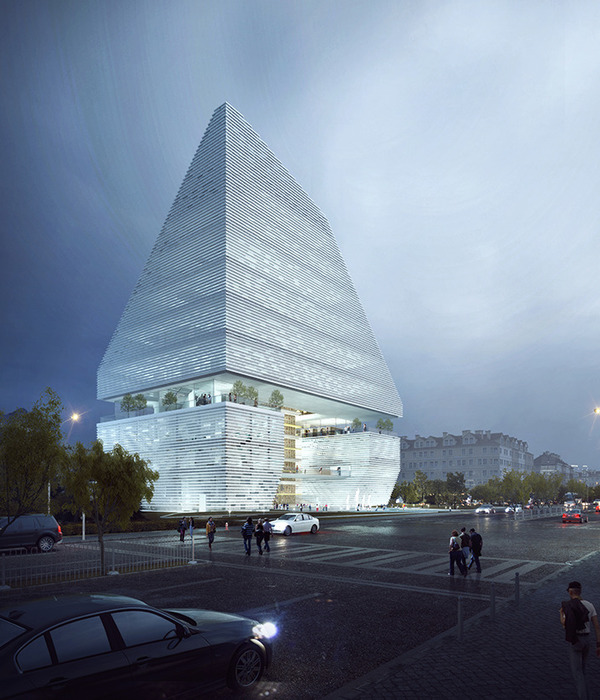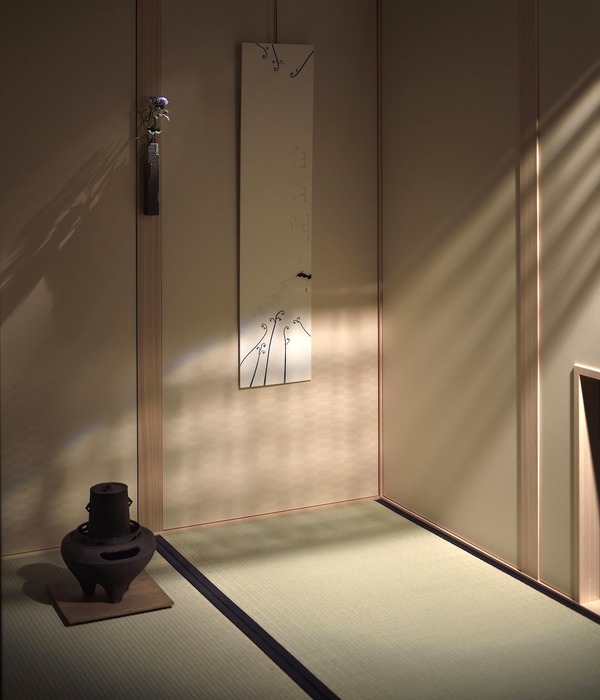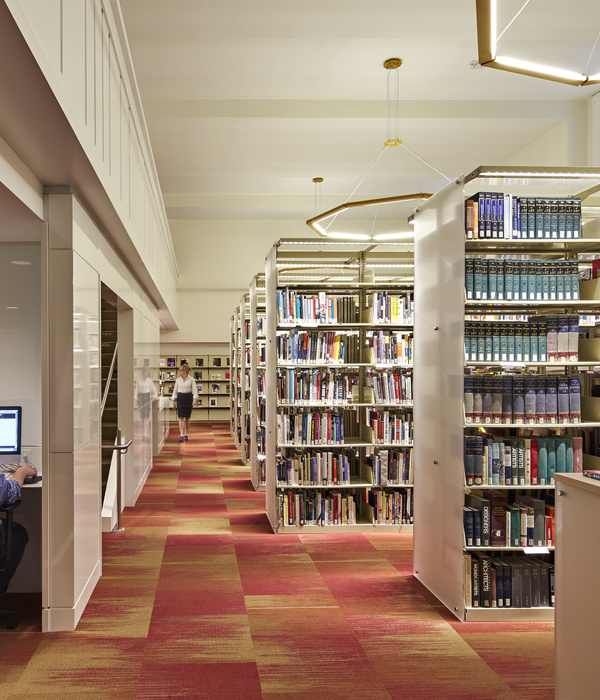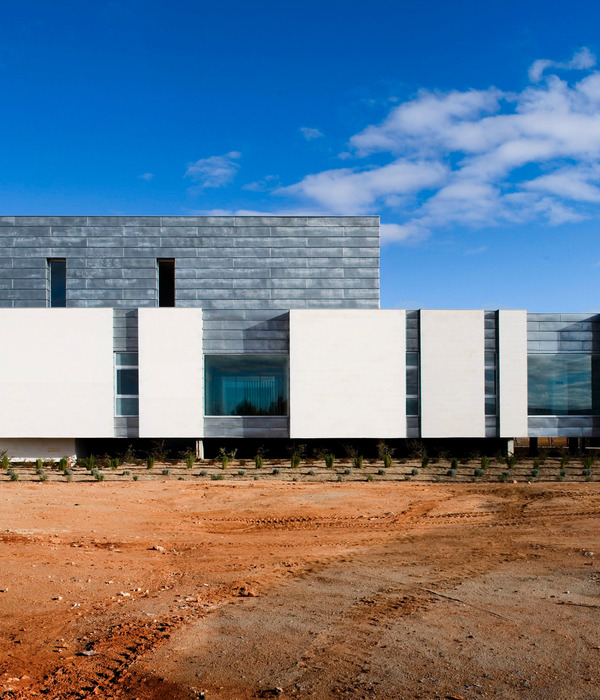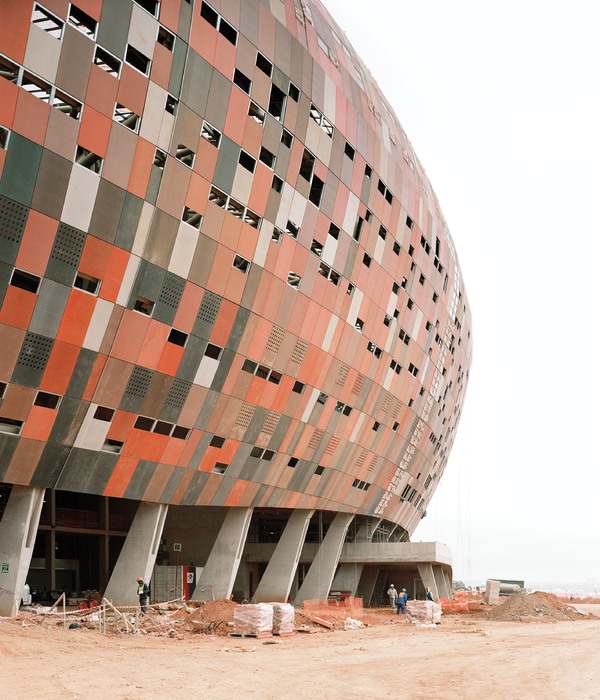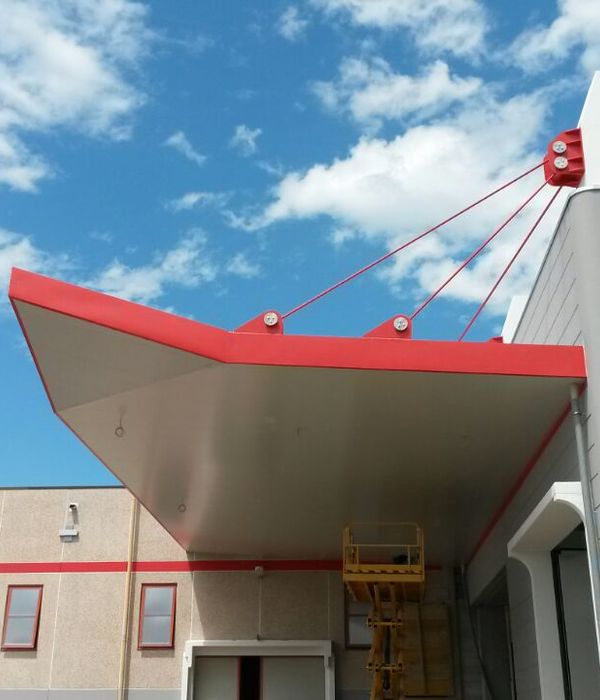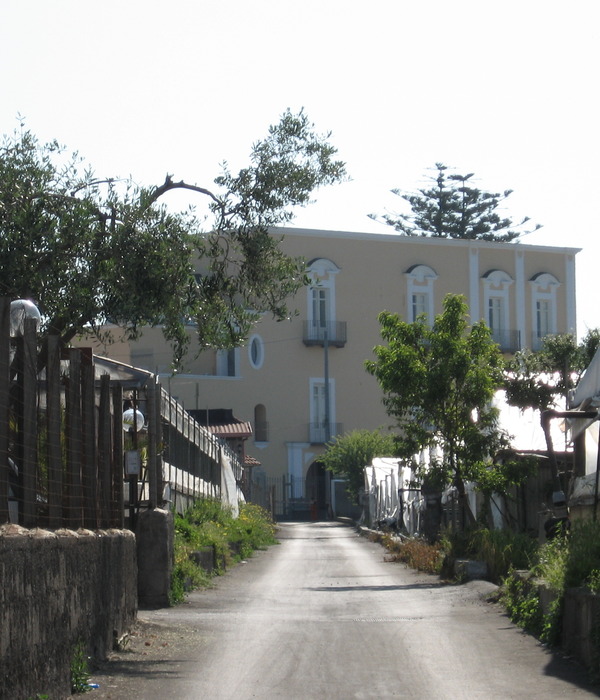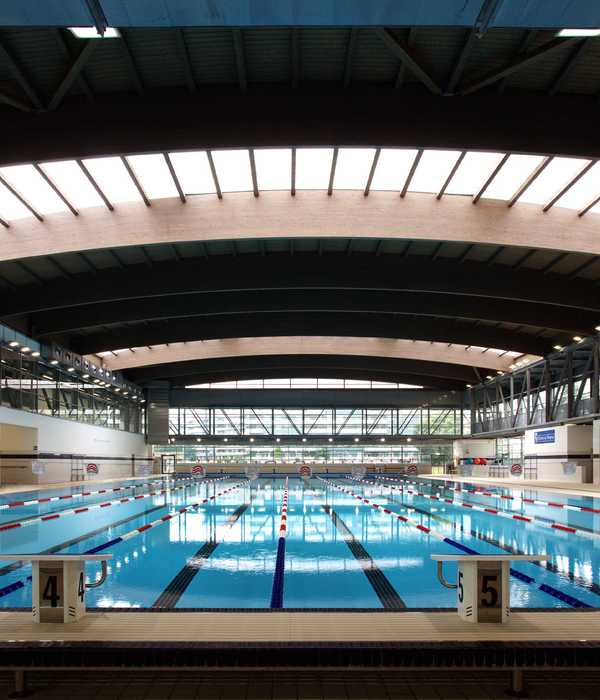Architects:DO Architects
Area:2200m²
Year:2021
Photographs:Aiste Rakauskaite
Manufacturers:UAB DUBINGIAI,UAB EXPOERA,UAB MEDŽIO GAUSA,UAB METALO ASAI,UAB MORITA,UAB PARADIS,UAB RŪDUPIS
Lead Architect:Gilma Teodora Gylytė
General contractor:UAB VT STATYBA
Furniture:UAB EXPOERA
Structural engineering:UAB TIMBER DESIGN
Senior Architect:Domantas Baltrūnas, Karolina Čiplytė, Vadim Babij
Architect:Sabina Daugėlienė, Andrė Baldišiūtė, Algimantas Neniškis
Junior Architect:Motiejus Vyšniauskas
City:Pagiriai
Country:Lithuania
Text description provided by the architects. Here, it’s hard to tell where the outside space ends and the inside space begins. The children start their day by crossing through the kindergarten courtyard, once inside it is possible to observe not only the spaces, which one inhabits, but the spaces adjacent to it as well: the courtyard, outdoor terrace, community halls, or the canteen. The inside spaces are akin to a city: the observing eyes create a sense of safety and community. The children and the teachers feel more than just a part of their class, they feel as if all of them are the owners of the kindergarten. Similar ideas are applied, whilst aiming to let in as much light into the building as possible: Not only the biggest size ceiling-to-floor windows and skylights are installed, but also interior glass windows to create transparency and absorb light from the rooms close by.
All the auxiliary spaces are designed to be open. Daily domestic life grabs the attention of children and therefore it is not hidden. The cleaner’s room under the stairs has a glass door through which the children can observe where the vacuum cleaner and fresh towels are placed. There is a big window in the dining room that allows children to observe the food preparation and wave to the cooks. The kindergarten classrooms are also different. Each one has two separate entries from the shared playing space here the movement is a continuous circle.
Each classroom incorporates a playroom with a sloped roof, where children can observe the ever-changing light falling from the skylights and discover the changing spaciousness of the room. The windows are floor height in the shared playing space. Here, there are two entrances to the inner terrace with a small roof and a private, safe, green courtyard. In “Pelėdžiukas“ every space is multi-functional: Light and clear kindergarten halls are designed for playing games, music, exercise, and meetings.
In addition, the courtyard is a multipurpose space where children arrive in the morning, play during the day, and perform in front of their parents. Furthermore, the terrace is not only suitable for having fun but also acts as an emergency exit. Two stairwells are connected through the terrace which serves as the evacuation path. Moreover, the Integrated facade benches are another potential place for outdoor activities.
On the second floor, there are entrances from the classrooms to the roof terrace. All the necessary spaces and amenities such as the kitchenette, cabinets, and toilet are placed in the center in order to create a circular movement. The main kindergarten space has an amphitheater, where lessons and games take place and when the time comes, folding beds are opened, and the space becomes the bedroom.
The aspiration to design a building with a smell of wood lingering in the air is felt in the interior as well: wooden partition walls, which are comfortable to lean on, wooden bookshelves for toys and books, natural wood doors, wooden floors, which are nice to roll around and to run barefooted on. Wooden stairs for improvised plays and games. Wood and white, sun-catching walls create the atmosphere for a brave, free, and bright developing mind.
Project gallery
Project location
Address:Pagiriai, Vilnius county, Lithuania
{{item.text_origin}}

