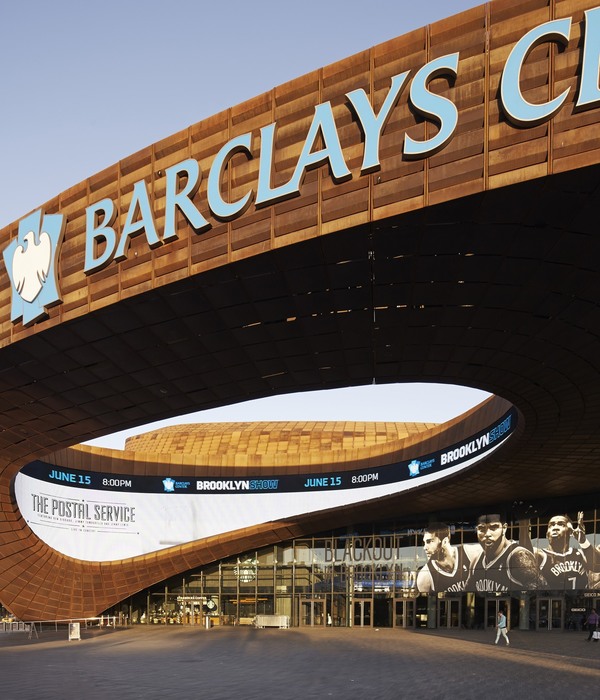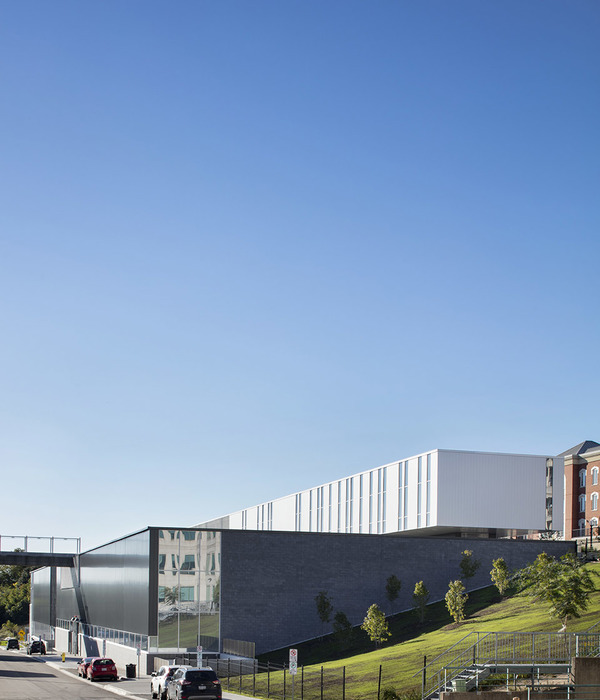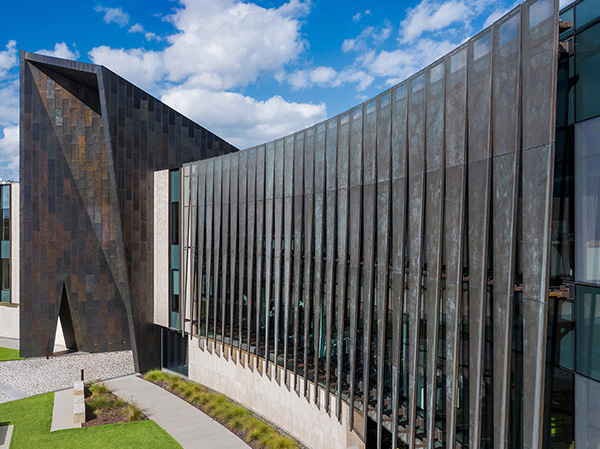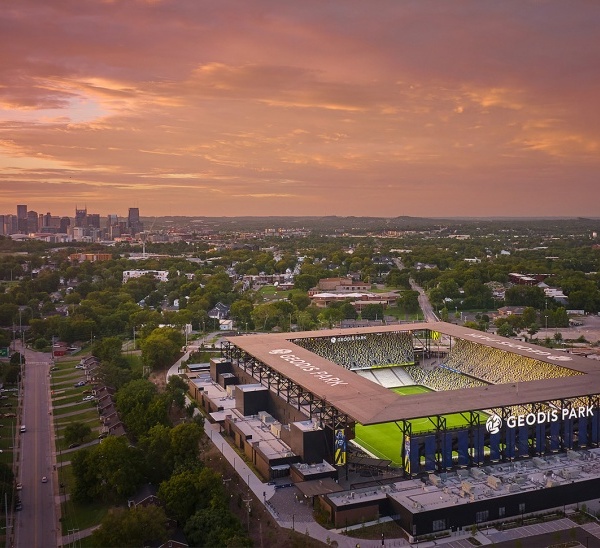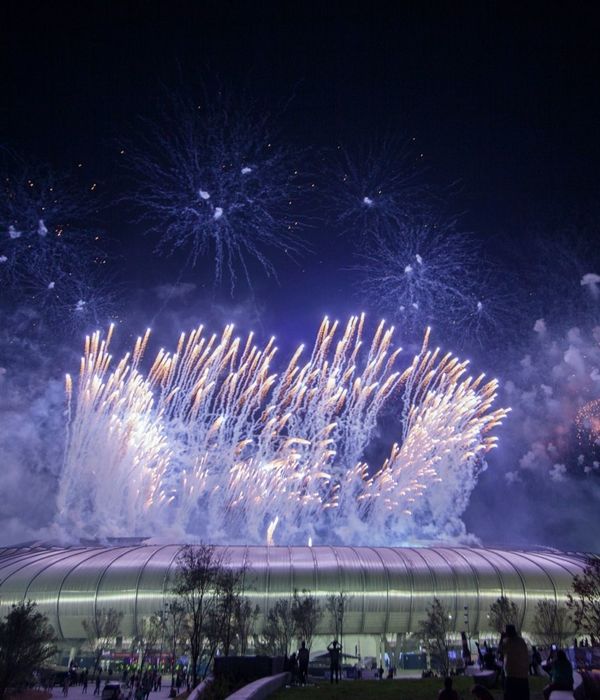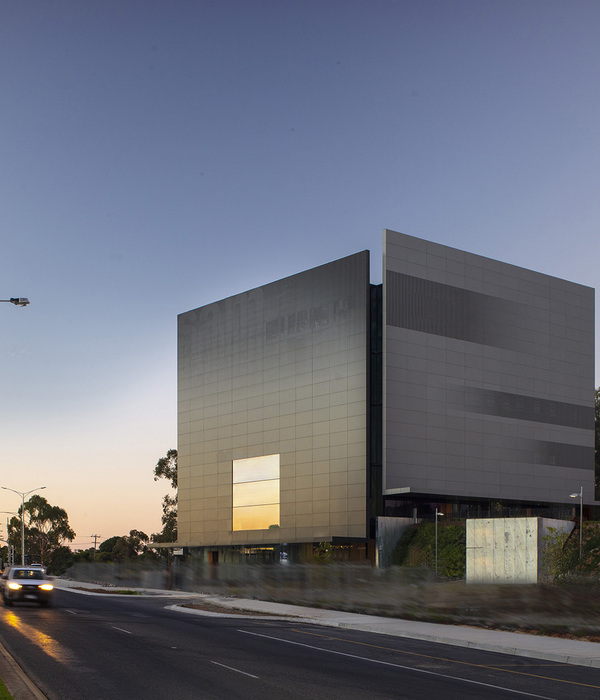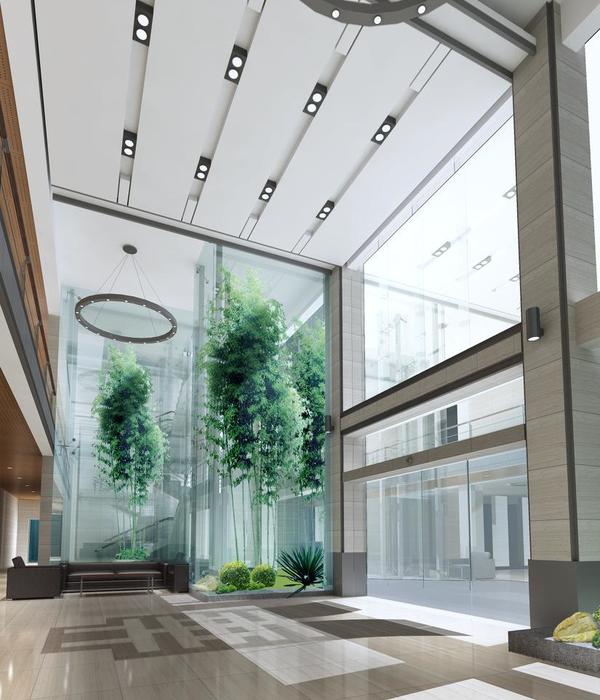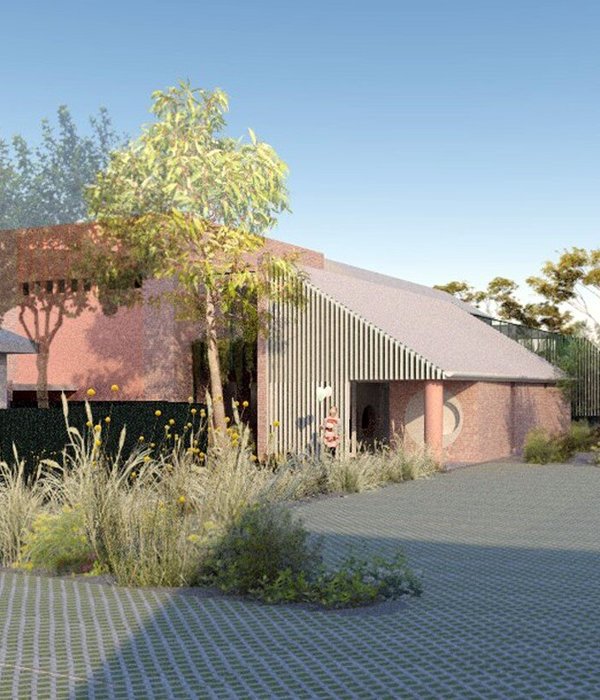The basic strategy was to generate accesses through the Northwest area and to design the ground floor plan from this premise. Other than this, the filling of the old football pitch was set to be emptied. This way a semiburied floor as liberated and dedicated to warehouses and installations and to semiopen parking space with abundant natural lighting.
The main volume, which is fixed to the groun on the North and Northwest corners rises as it grows South. Its presence is compact to the exterior, almost blind, but the prominence of the façade is gathered by the points that break the order and flatness of its white façades and grant public building scale to ir: the deep vertically slanted windows, which suceed at abstacting the building's scale and presenting a carved object, once the stone crust is passed, the piece shows a metal interior from which the superior box is born, this marks and protects the entrance with a great cantilever. For the interior façades the strategy was the opposite. Vitreous materials, a more restrained scale and a garden semishaded by the shadow dropped by the building itself, all of these elements try to humanize the building once its condition of urban element has been overcome until it comes to be a fluiid succession of spaces.
Year 2009
Work finished in 2009
Status Completed works
Type Hospitals, private clinics
{{item.text_origin}}

