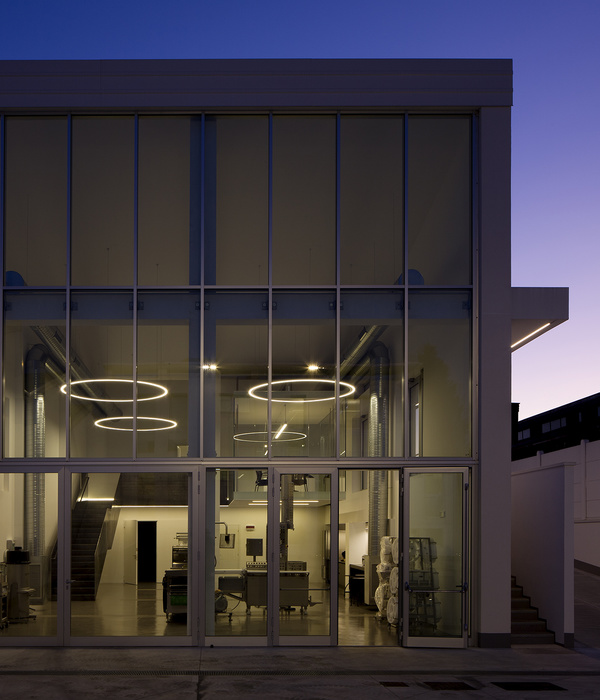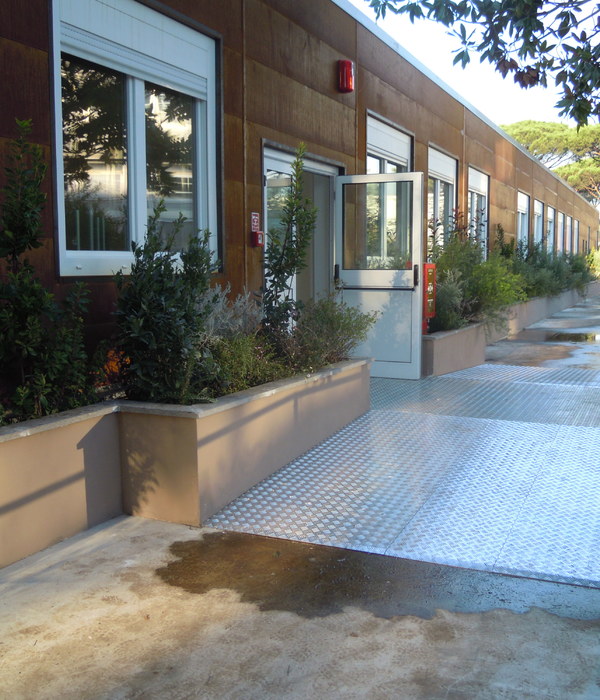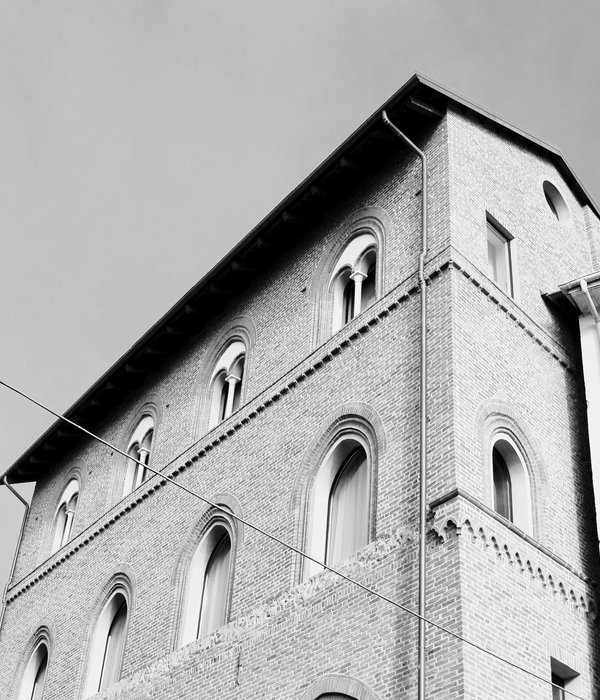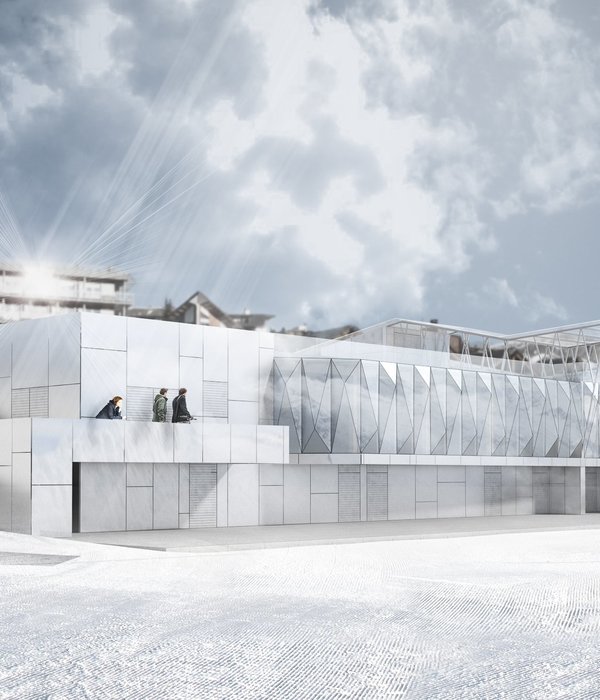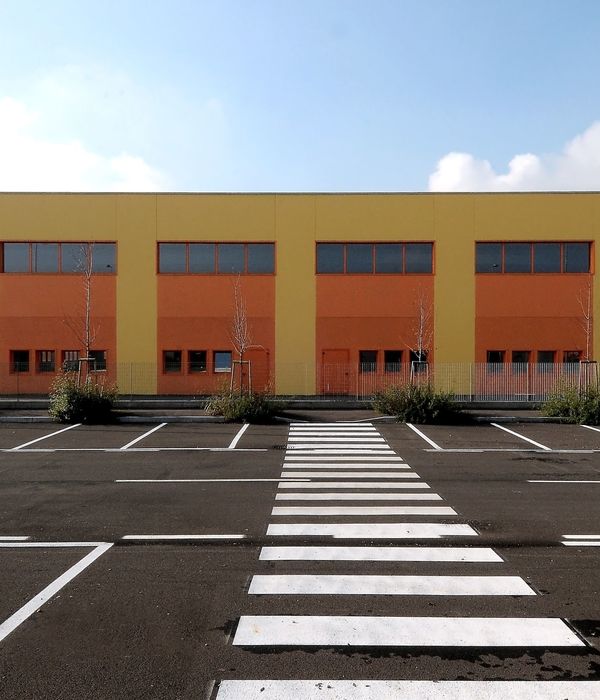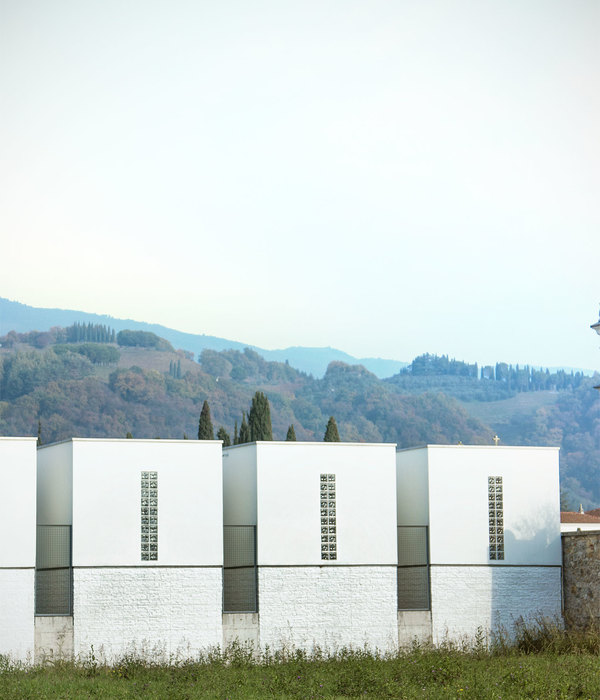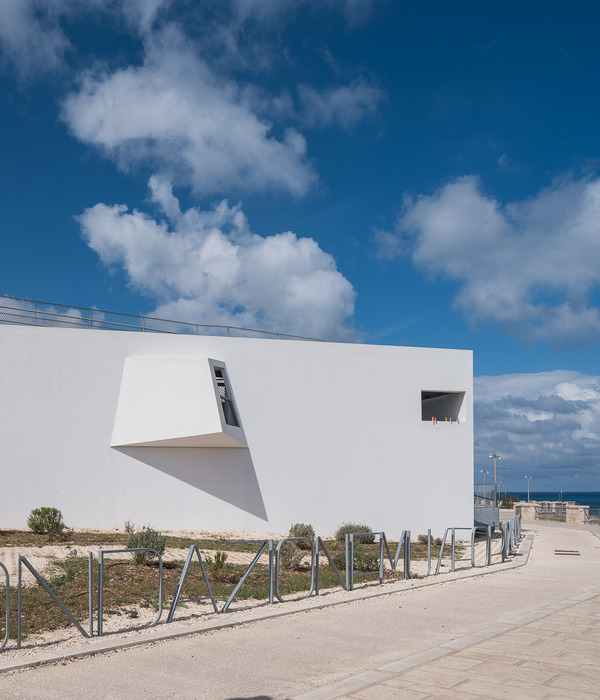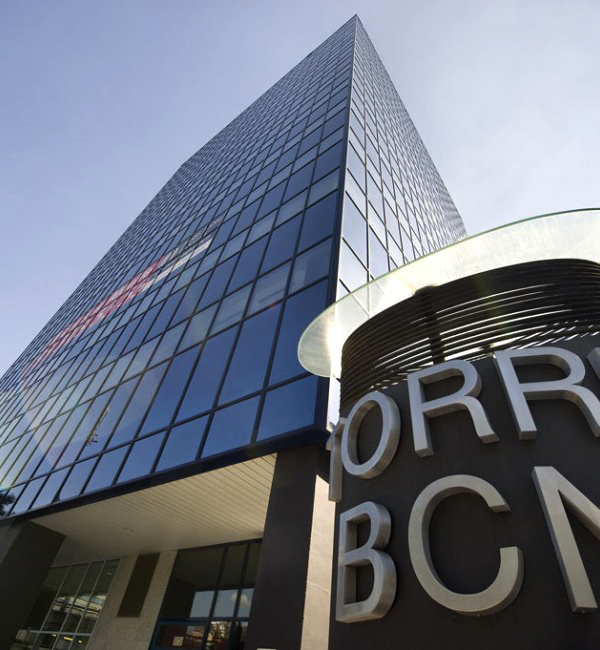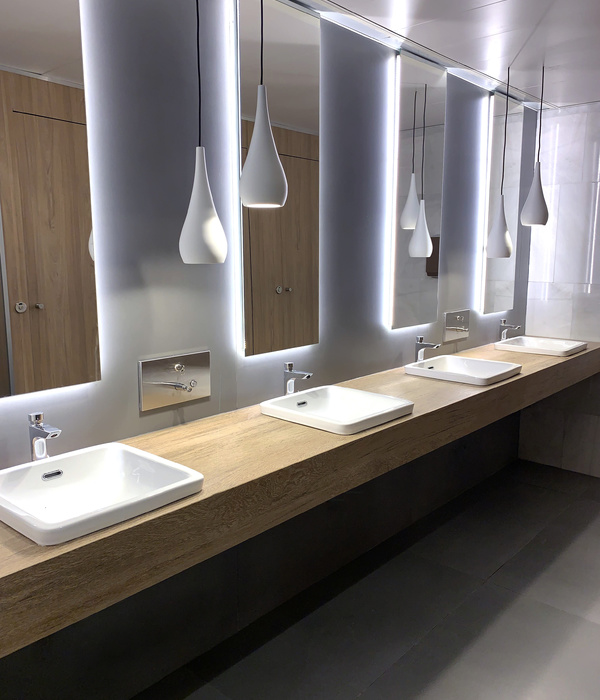GEODIS公园由POPULOUS与HASTINGS事务所合作设计,是美国与加拿大范围内最大的专用足球场,同时也是MLS俱乐部纳什维尔SC的主场。项目中,作为建筑纪录与设计方的OPULOUS事务所,与HASTINGS建筑设计事务所,以及纳什维尔体育管理局(Metro Nashville Sports Authority)通力合作,在纳什维尔韦奇伍德-休斯顿社区南端的纳什维尔游乐场(Nashville Fairgrounds)综合体内建成了这座可容纳3万人的体育场馆。
The partnership of design firms Populous and HASTINGS joined to design GEODIS Park, the largest purpose-built soccer stadium in the United States and Canada and home to MLS club Nashville SC. Populous, the architect of record and design architect, and HASTINGS, the design architect, worked with the Metro Nashville Sports Authority to bring the 30,000-seat venue to completion within the Nashville Fairgrounds complex at the southern end of Nashville’s Wedgewood-Houston neighborhood.
▼项目概览,overall of the project
考虑周到的设计除了为球迷们提供了无与伦比的观赛体验外,还为建筑赋予了独特的外观与氛围,建成后的GEODIS公园与周边音乐城的创意风格和工业历史相辅相成,落成后的场馆不仅能够举办体育赛事,还能够容纳各类音乐会和其他社区活动。
In addition to thoughtful design elements that provide fans with a spectacular game-day experience, GEODIS Park boasts a look and feel that speaks to the creative and industrial history of Music City, and will not only host sporting events, but also concerts and other community activities.
▼体育场内部概览,overall of interior
真正的纳什维尔
Authentically Nashville
项目坐落于纳什维尔游乐场内,这里不仅拥有著名的纳什维尔赛道,还是The Skyliner过山车的旧址。在此背景下,设计的核心理念旨在以建筑的形式体现纳什维尔SC粉丝群的能量与奉献精神,同时反映周围环境的历史。GEODIS公园位于韦奇伍德-休斯顿的南端、繁华的纳什维尔市中心以南一英里的关键十字路口处,距著名的范德比尔特大学和贝尔蒙特大学校区以东不到两英里,此外,项目东南方向还坐落着该市极具影响力的国际社区。落成后的体育场将作为社区发展与互动的催化剂,维护并促进纳什维尔游乐场(Nashville Fairgrounds)社区的团结与振兴。
Situated within the Nashville Fairgrounds—home to the Nashville Speedway and former home of The Skyliner Rollercoaster, GEODIS Park is designed to capture the energy and dedication of the Nashville SC fanbase while reflecting the history of the surrounding context.At the southern end of Wedgewood-Houston, GEODIS Park is sited at a critical crossroads one mile south of bustling downtown Nashville, just under two miles east of the campuses of prestigious Vanderbilt and Belmont Universities, and the city’s strong international community to the southeast. The stadium acts as a catalyst for development and community interaction, upholding and revitalizing the Fairgrounds legacy of community gathering.
壮观的城市地标,Aspectacular landmark in the city
设计灵感来自于创意社区的热闹氛围以及韦奇伍德-休斯顿社区的前工业遗址,建筑外观结合了代表工业美学的高顶棚结构以及象征社区住宅的砖材广场地面材质。这种灵活的当代结构允许形式跟随功能,简单、合理的裸露钢结构与极富表现力的交叉支撑结构营造出极强的存在感与身份象征,同时也创造出一处由360度顶棚保护的、广阔的露天场地。纳什维尔SC粉丝的热情通过一种与真实性对话的设计美学重新演绎出来,让球迷有机会将自己独特的热情带到比赛日传统中。从粉丝的视角来看,从入口到大厅再到观众席,裸露的建筑结构自信地彰显了社区的工业美学。建筑外围的柱子上挂满了印有球员和球迷头像的彩色横幅;外立面与俱乐部空间的壁画和海报反映了纳什维尔SC的历史;此外,GEODIS公园还真实地传承了“音乐之城”的灵魂,设计团队在观众席中设置了一个舞台,舞台中放置了一把Les Paul吉他,用来演奏赛前的经典“riff”。
Inspired by the buzzing creative community and former manufacturing facilities that define the Wedgewood-Houston neighborhood, the stadium expresses this juxtaposition with the high canopy structure representing the industrial aesthetic, and the brick-clad ground level structures that define the concourse representing the residential homes found in the neighborhood. This contemporary structure allows the form to follow function. A simple, rational exposed steel structure with expressed cross bracing establishes a strong identity while creating an open-air venue protected by a 360-degree canopy.The passion of the fanbase in Nashville is re-created via a design aesthetic that speaks to authenticity, giving the fans a chance to bring their own distinctive enthusiasm to gameday traditions. The fan-facing aesthetic from approach to concourse and bowl confidently represents the neighborhood’s industrial aesthetic with an exposed structure. Colorful banners featuring the faces of players and fans adorn the exterior columns; murals and posters around the exterior and throughout the club spaces reflect the history of the Nashville SC; and, in true Music City form, a stage built into the seating bowl houses a Les Paul guitar for the pregame “riff” tradition.
▼建筑的设计自豪地彰显出当地工业历史,the building’s design proudly reflects the local industrial past
设计创造独特体验
An Exceptional Experience by Design
从户外广场的大型开放空间,到能够直播音乐表演或赛前庆祝活动的巨大放映屏幕,再到宽阔的大厅和三个设备齐全的俱乐部空间,GEODIS公园可谓是一座具有独特的“纳什维尔”感性的全面娱乐场所。与一些体育场馆不同,GEODIS公园不会用球队的颜色和赞助品牌让球迷们眼花缭乱。现代设计辅以温暖的材料以及受工业建筑启发的寻路方式,为场馆内的公共空间和私人空间带来舒适的“居住”感。定制的视觉系统,包括展示在后方球迷区大厅天花板上的纳什维尔SC队歌歌词,以及球场隧道墙壁上的球队口号,都将纳什维尔SC的标识进一步融入到球场中。
From the outdoor plaza with its large, open space and video board with the ability to plug in musical acts for pregame festivities to the wide concourse and three well-appointed club spaces inside, GEODIS Park is a total entertainment package with a distinctively “Nashville” sensibility.
Unlike some sports venues, GEODIS Park does not overwhelm fans with team colors and branding. The modern design is complemented by warm materials and factory-inspired wayfinding that lend a comfortable ‘lived-in’ sensibility to the park and the individual spaces.
Bespoke graphics, including the lyrics to the Nashville SC song displayed on the bamboo concourse ceiling of the Backline Supporters Section and team slogans lining the walls of the field tunnel, serve to incorporate the Nashville SC identity further into the stadium.
▼比赛日场景,game day scene
65英尺宽(约19.8米)的共享大厅体现了多样化的当地特色,精致的饰面更是创造出更高层次的美学语言。卫生间隐藏在特许店的后面,以便于为食品、饮料和商品销售空间服务。“碗”状球场观众席中设有一处面积为3150平方英尺(约292.6平方米)的专用安全站立球迷区,这里能够为人们提供尽可能近距离地看到球场的理想视角。GEODIS公园的最后一排座位和球场边线之间只有150英尺(约45.7米)的距离,因此能够为球迷们创造出身临其境般的比赛日体验,让球迷比以往任何时候都更接近这项伟大的运动。GEODIS公园内还设有三家独特的球迷俱乐部:位于中线的Valkyrie高级俱乐部采用了高品质的室内装潢、时尚的设计和优雅的照明,可谓是豪华俱乐部中的翘楚;位于球场北端的GEODIS WeHo俱乐部则体现了纳什维尔音乐的标志性主题,室内装饰有定制的霓虹灯以及温暖的木质饰面;而位于南端的Lo Siento Goal Post俱乐部则营造出一种经典体育酒吧的永恒氛围,室内设有几台电视机供球迷随时收看联赛赛况。
The 65-foot-wide shared concourse features diverse local concessions and is coated to provide an upscaled aesthetic. Restrooms are tucked away behind concessions to allow full frontage for food, beverage and merchandise sales. Incorporated into the bowl is a dedicated 3,150-square-foot safe standing supporter’s section, angled to create the closest-possible sightlines to the pitch. With just 150 feet of distance between the last row of seats and the touchline, GEODIS Park offers an electric matchday experience bringing fans closer to the action than ever before.GEODIS Park also boasts three distinct club experiences: The Valkyrie Premier Club at the middle center line incorporates high-quality finishes, sleek design and elegant lighting for a luxury club experience; the GEODIS WeHo Club on the north end reflects a signature Nashville music-centric theme with custom neon lighting and wood finishes; and the Lo Siento Goal Post Club on the south end creates a timeless feel of a classic sports bar, with several televisions so fans can catch up on the action around the league.
▼建筑细部,detail of the architecture
观景套房、弹性空间与显示技术
Suite Spots, Flex Spaces and Display Tech
设计团队与纳什维尔SC紧密合作,为GEODIS公园的活动参与者创造了定制的体验。秉承着为球迷们创造独特体验的愿景,体育场为游客们提供了各种各样的选择,各种价位的观景套房就充分体现了这一理念。观景套房中包括一间共享套房 —— C尖塔船长俱乐部,旨在为希望在比赛日或音乐活动期间与其他球迷交流的人们提供一处热情自由的社交空间。在球场的其他区域,球迷可以购买角球看台或俱乐部场地包厢的不同座位,或者选择广播室的露台,设计为广播室创造出高品质的空间氛围,同时也为粉丝们提供了探秘幕后故事的机会。
Valkyrie高级俱乐部,Valkyrie Premier Club
为了致敬纳什维尔著名的音乐传统,场馆的设计极其重视空间的灵活性,以容纳不同规模的音乐会。这处可容纳多达27000人的音乐会场地,加上方便的后台设施,对音乐会组织者非常有吸引力。此外,设计团队还为舞台工作人员设计了一间同样灵活的设备室,并将电源、装载码头以及卡车通道从装载码头区直接连通到现场。场馆中的展示屏幕由Daktronics出品,这两面位于观众席中的超大显示屏,辅以引人注目的彩带板和场板,为活动参与者提供了充满科技感的视觉体验。此外,北广场的建筑外立面上也设置了展示屏,以进一步活跃赛场气氛,并在赛前、赛后或非比赛日活动期间优化人们在广场上的社区体验。项目内的所有展示屏均采用了Daktronics独特的10毫米超薄技术,这种技术在当前市场上可谓是十分先进的。
True to Nashville’s notable music scene, the venue was specifically designed with the flexibility to accommodate concerts. The 27,000-person-concert capacity combined with convenient back-of-house characteristics make the venue quite attractive to concert organizers. The design team programmed a flex room for stage crews and incorporated power sources, a loading dock and a truck tunnel directly to the field from the loading dock area.
Display boards, provided by Daktronics, provide eventgoers with high-tech visual support via two large displays in the seating bowl as well as eye-catching ribbon boards and field boards. Additionally, a display on the outside of the building in the North Plaza will add to the ambience of activities and augment the community experience on the plaza during pre-game, post-game or non-game-day events. All boards utilize the 10mm Daktronics technology, the most advanced display currently on the market.
▼GEODIS WeHo俱乐部,GEODIS WeHo Club
Team Credits
Design Architect: HASTINGS
Architect of Record and Design Architect: Populous
Client: Metro Nashville Sports Authority
Owner’s Representative: CAA ICON
Civil Engineer: Barge Cauthen & Associates
Structural Engineer: Walter P. Moore / Logan Patri Engineering
MEPT Engineer: ME Engineers / DFH Services
Landscape Architect: Hawkins Partners
FF&E: Casella Interiors
Construction Manager: Mortenson | Messer
AV/Security: WJHW
Code/Life Safety: Howe Engineers
Foodservice Design: Duray
Specifications: Lynn Jolley
ADA: Ed Roether
Graphic Design: Populous / McCoy Design
Interior Design: Populous
Photography: Tom Harris
Fast Facts
Grand Opening: May 1, 2022
Owner: Metro Nashville Sports Authority
Owner’s Representative: CAA Icon
Main Tenant: Nashville SC
Architect Of Record / Design Architect: Populous – Kansas City, MO
Design Architect: Hastings – Nashville, TN
Construction Manager: Mortenson | Messer
Capacity
+ 30,000 – Soccer – Largest Soccer-Specific Stadium In The United States & Canada
+ 27,000 – Concert530,000 Square Feet360-Degree Canopy
65’-Wide Shared Main Concourse
5 Locker Rooms
More than 35,000-square-foot outdoor plaza space, including a pocket park that can host musicians, pregame festivities and food trucks
Daktronics 10 mm videoboards include main videoboard in SE corner (34’ x 60’), auxiliary videoboard in NW corner (21’ x 54’), ribbon and field boards, and the north plaza videoboard (20’ x 40’)Integrated stage in northeast corner of seating bowl
92 loge box seats
25 standard suites, in addition to large shared suite and hospitality suite
292 Corner Kick Terrace seats
120 NW videoboard terrace seats
3,186-capacity safe-standing supporters’ section
Distributed sound system in seating bowl, concourses and public restrooms for continued fan engagement
{{item.text_origin}}

