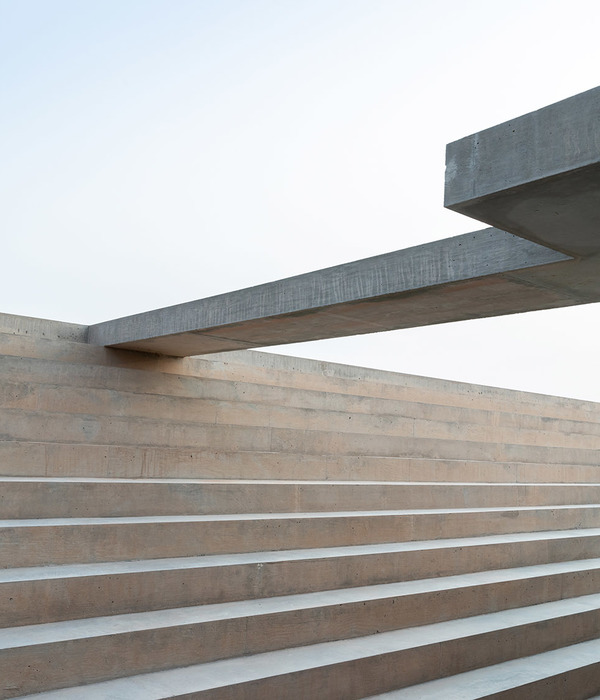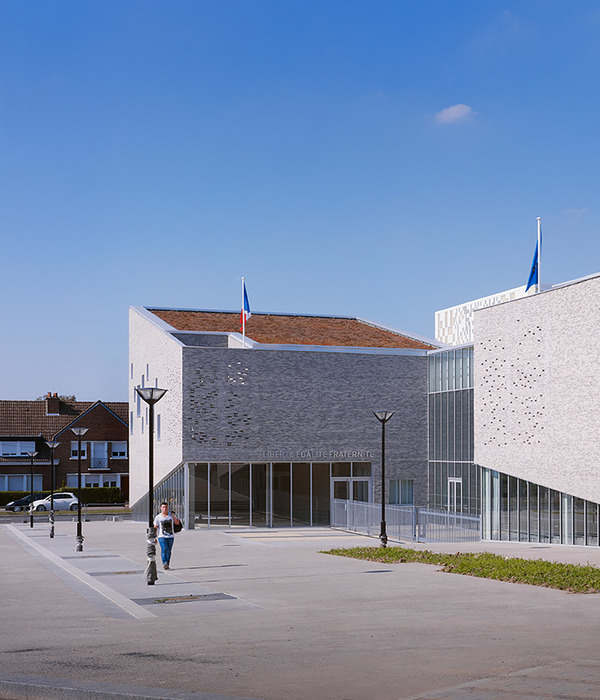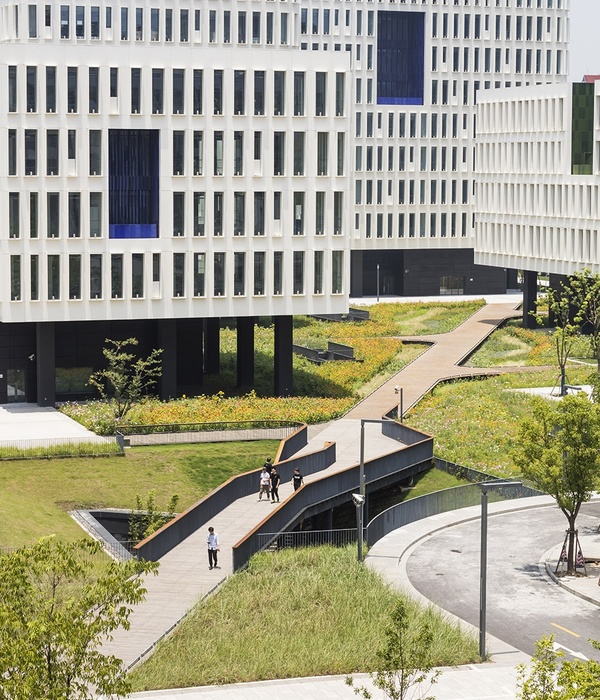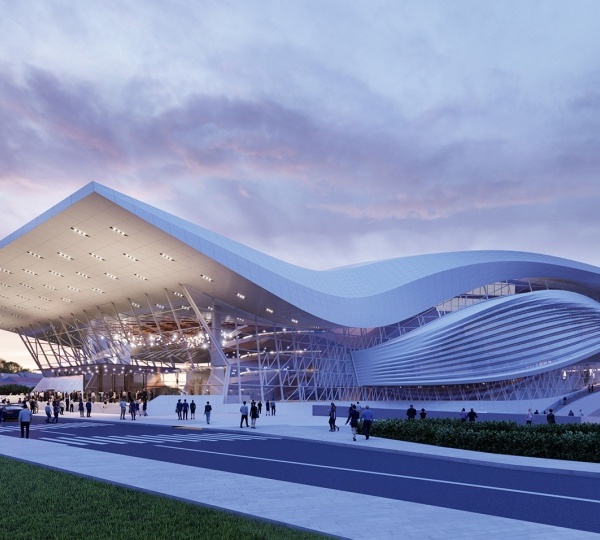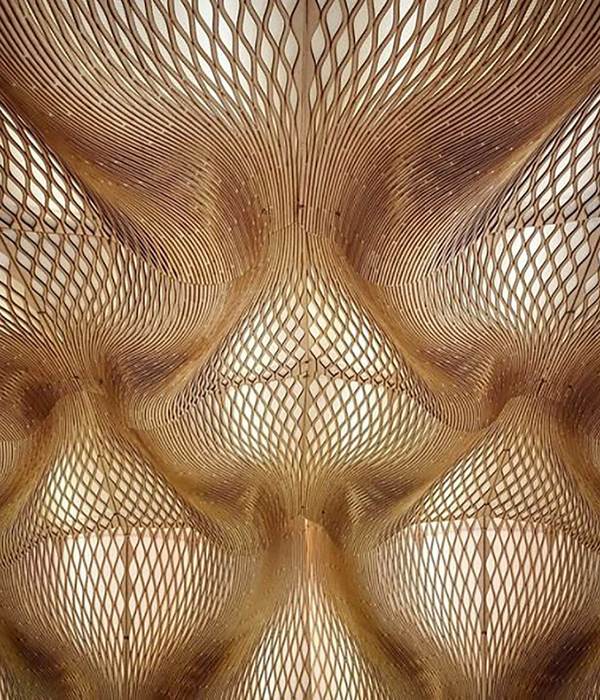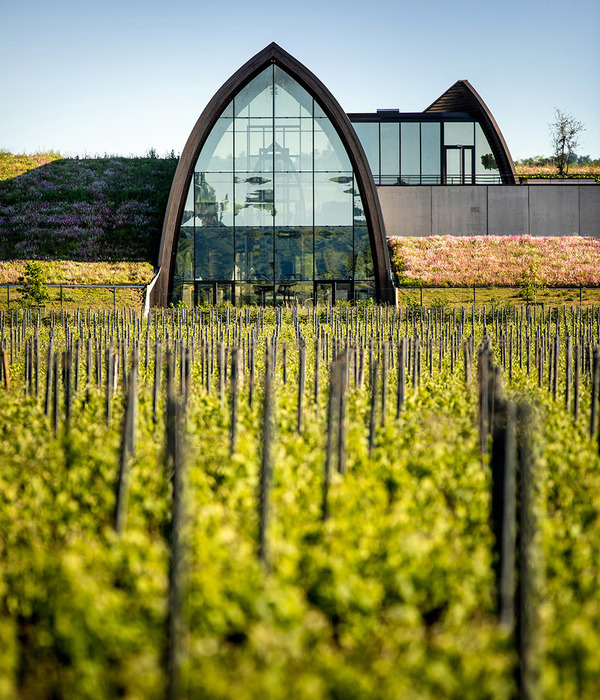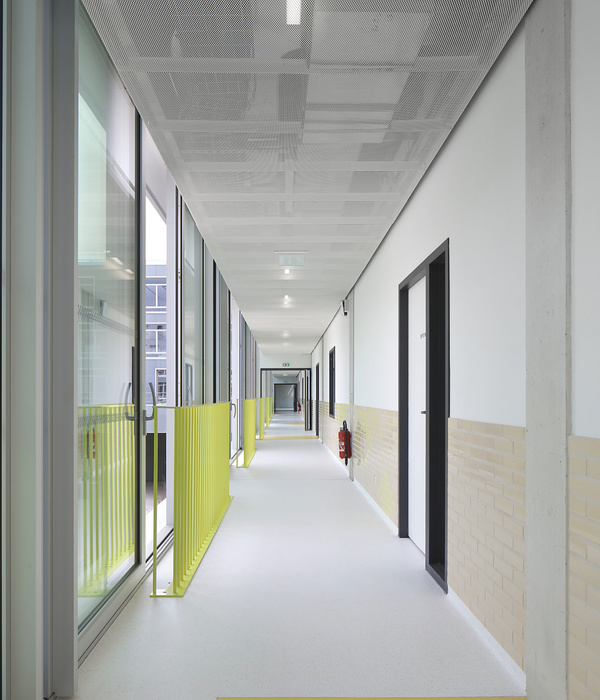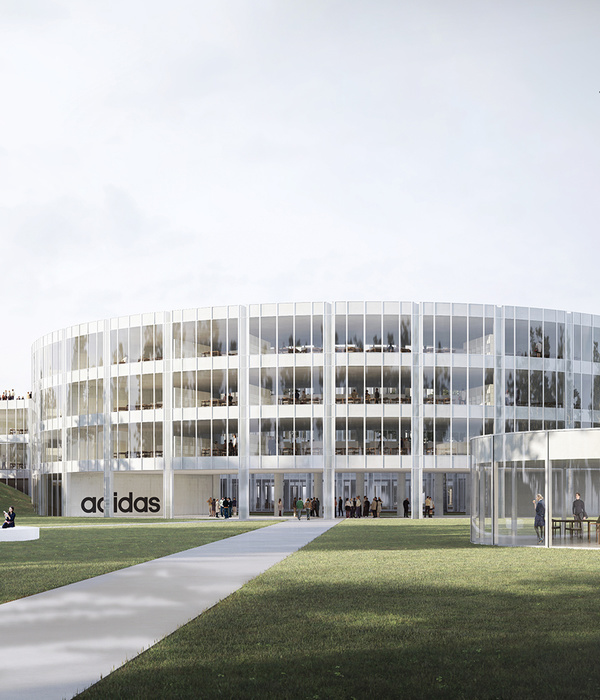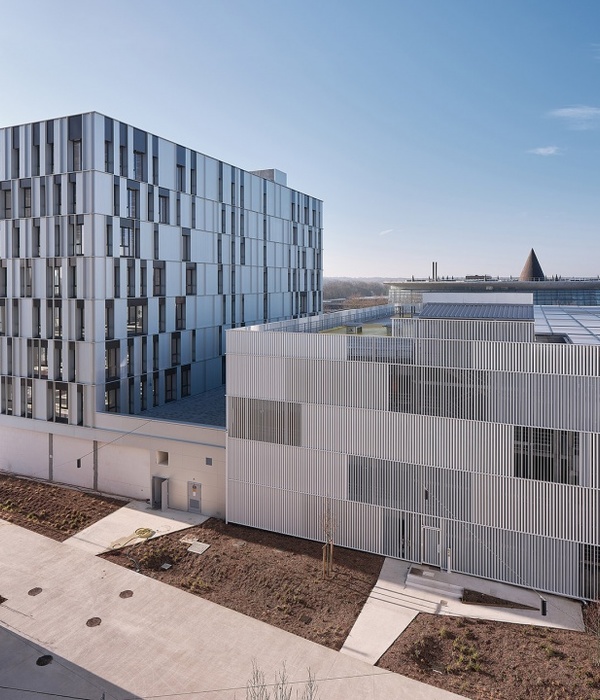The new library is to be the central library combining from 6 different buildings throughout the city. Its purposeful development will bring extensive services to visitors in the center of Varna.
The current design site has its unique building boundary. Especially, the height limit for right to sunshine to the neighbors creates the interesting form by its slope on the roof area. The boundaries are a pre-made form of architecture. It is weather friendly for the seasons of rain and snow by its natural form. To respect this condition has very much necessitated into our design process.
In addition to its pre-defined form, the accessibility of the library is well to be enhanced by openness. Creating environment through the library is to appeal its presence of the building to the city. Its usages and needs have to be well presented by the elements of architecture.
By the program of the building, we intended the main structure to represent the new building as it directs its tension to library books displayed in a manner of outdoor showcase. Our design was to make this storage to be a presentable outstanding element to capture the visitors’ senses with an impression of how they are seeing and being welcomed.
The main storage is to be around 5,000 square meter area. We allocate around 80% of storage space for books placing them into 5th and 5.5th floor. And the rest of them which is presumably rarely to be rented to the public has been allocated vertically at the core of the building to be showcased to the public so that it gives a meaning, identity of the place as a breakthrough of the ordinary library.
Alongside of this major design element, the form of building is well distributed vertically above ground following the pre-made form of the boundary. The building is very much monolithic dressed with horizontally white structure metal fins with perforated metal panels for exterior walls. The panels are distributed randomly yet arranged enough to block the direct Sun light based on the orientation to the Sun. Considering the west directional sunlight is unwelcome, the panels were located to block it by creating comfortable reading area.
Underground space has been used for car parking lots together with the displayed storage core that is to light the underground space as well as above ground. So the visitors would experience the library even when they drive down to park their cars.
The space above ground as being separated vertically by other library functions, the ground floor lobby and 1st floor have been used for the main entrance lobby and events lobby respectively. The office floors are located at 3 levels which are the 1st , the 1.5th and the 2nd floor, and staffs are to access to the storage core separately from the public circulation for goods loading and unloading.
Likewise, the design of the new library is contextually evolved by its form and function. The new library building especially exhibiting the storage books to public outside breaks out of the visual confines of the conventional library and engages the municipality of Varna on a grand, sweeping scale. We believe this design will introduce a bold architectural statement by adding a new, contemporary landmark to the city skyline.
Year 2015
Work started in 2015
Work finished in 2015
Main structure Mixed structure
Client City of Varna
Contractor N/A
Cost N/A
Status Competition works
Type Libraries
{{item.text_origin}}


