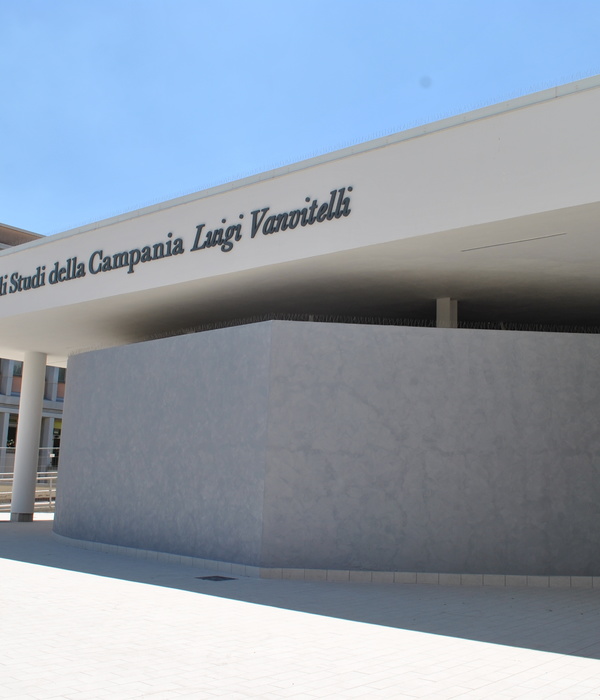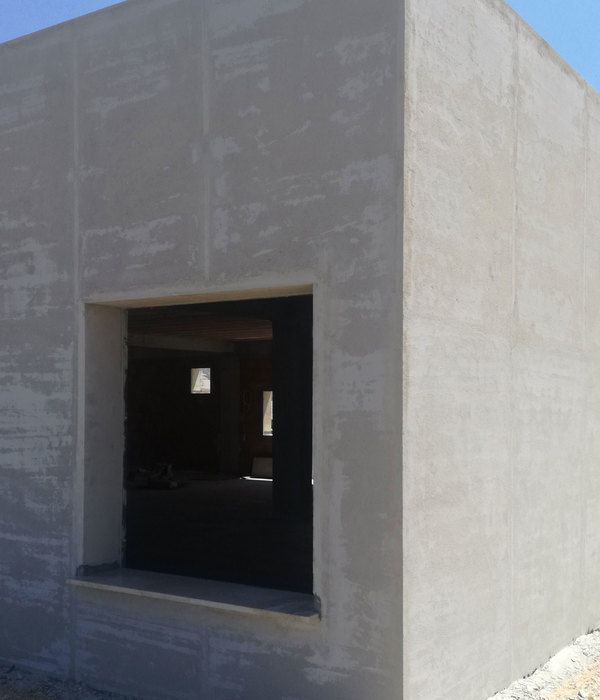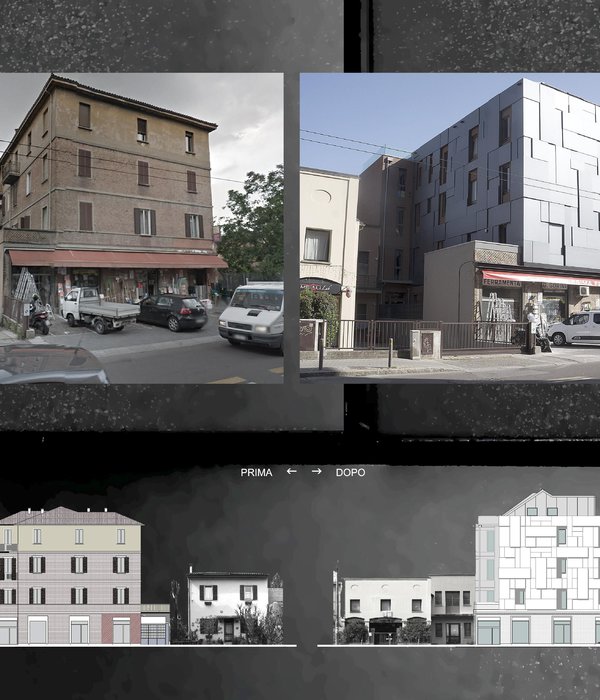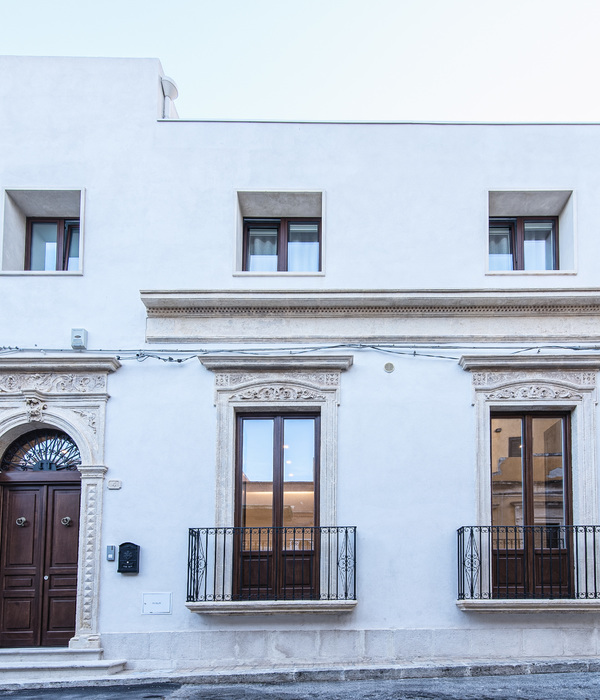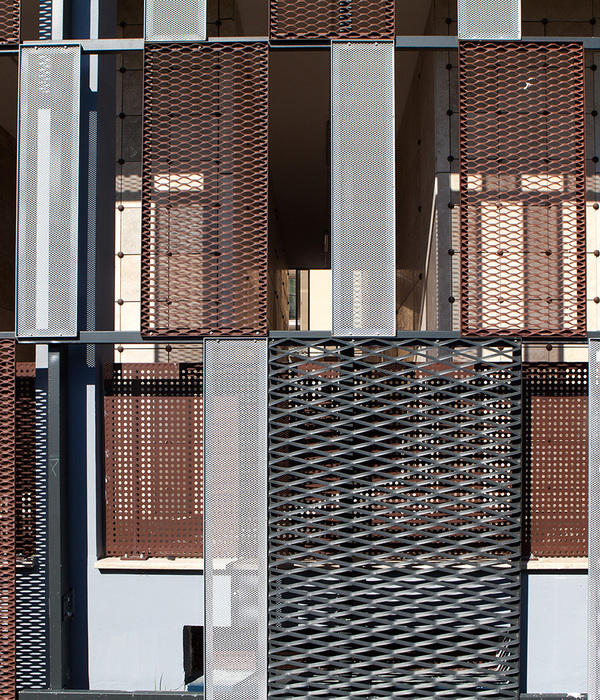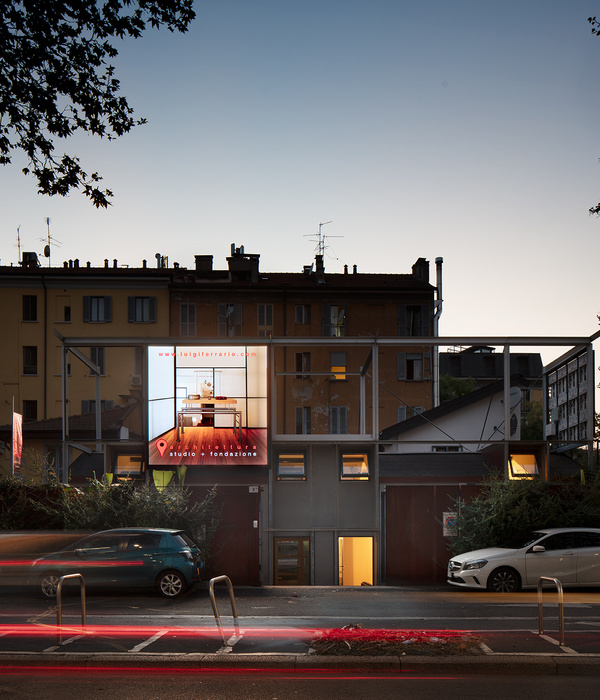Lucie Aubrac中学是该地区第一所达到BBC“低能耗建筑”评级的中学。该项目位于图尔宽市西部的一个设有教育和社会设施的主要住宅区内。鉴于其坐落于城市边缘的显著位置,外加其不变的纪念意义,新学校为城市入口增添了新的规模。新建筑向两条主要轴线——工业大道(Industrial Boulevard)和战争结束街(street Fin de la guerre)开放,进而从该地的自然条件中汲取精华。
Collège Lucie Aubrac is the first secondary school in the region to achieve the BBC label (Low Consumption Building). The project is located in the western part of the city of Tourcoing, in a primarily residential neighborhood along with some educational and social amenities. Due to its remarkable location at the edge of the city, along with its tranquil monumentality, the new school adds a new magnitude to the entry to the city. By opening up to two major axes, Industrial Boulevard and the street Fin de la guerre, the new building draws from the best of the natural conditions of the site.
▼项目概览,overview of the project
▼项目街景,street view of the project
该项目清晰和系统化的整体组织使游客能够轻松地到达目的地。学校的四个主要组成部分通过不同的定义和组织进行划分,因此与文化活动相关的元素设置在入口广场,教学空间围绕庭院形成一个 “U “形,组合后的体育设施用于内外部体育项目区块的创建,最后,食堂横跨字母花园到教育花园,沿着景观轴线布置。
The overall organization of the project is fluid and comprehensible, allowing the visitor to orient themselves easily. The four principal poles of the school are defined and organized so that the elements linked to cultural activities are situated along the entry plaza, the teaching spaces form a “U” around a courtyard, the sport facilities are grouped to create a block of interior and exterior sport programs, and finally the cafeteria is organized along a vegetal axis that crosses from the garden of letters to the educational gardens.
▼从街道看入口广场,view from street to entry plaza
▼入口广场,entry plaza
▼教学楼外观,exterior view of teaching spaces
简单统一的材料配色保留了鲜明的建筑特征。砖块反映了当地材料的运用,通过颜色和细节的现代表达,建筑在周围环境中显得尤为突出。立面语言形成环绕整个场地的带状结构,通过孔状纹理丰富整个场地的视野。主教学楼是主干道上的一个标志性建筑。该建筑在穿孔金属外表皮上有一个闪光代码的图案,它也成为了该地区城市重建的代表作。闪光代码不仅是一个简单的图案,而且它通过互联网平台让学生和公众与学校联系和互动。
A strong architectural identity is ensured by the use of a simple unifying palette of materials. The brick reflects the local materials but by using a contemporary colour and detailing it rises the building above the surroundings. It forms a ribbon wrapping the entire site which is perforated to give views across the site. The main teaching wing acts as a signal on the main boulevard. Clad in a perforated metal skin with a flash code motif, the building becomes a sign for the urban renewal of the area. Beyond a simple motif the flashcode will allow students and public to connect and interact with the college via the internet.
▼以U形围绕庭院的教学楼,teaching spaces form a “U” around a courtyard
▼主教学楼外观,exterior view of main teaching wing
▼主教学楼外观细部,detailed exterior view of main teaching wing
▼穿孔金属外表皮细节,details of perforated metal skin
“将自然引入校园中”是教学目标,也是达成轻松助学环境愿景的特质。教学花园和树林种植区为校园带来了一抹风景线,同时也是建筑中生态节能策略的一次尝试。作为该地区的第一所低能耗中学,该建筑通过其外观特征和精心设计的功能布局畅想该地区更加美好的未来。
Bringing nature into the heart of the college characterizes the teaching ambitions and the desire to create a relaxing environment conducive to learning. The teaching garden and the planted roves bring a touch of landscape which also finds reference in the ecological approach to the building. As the first low energy college in the area, the building seeks with its visual identity and ambitious program to define a higher level of quality for the future of this area.
▼教学楼入口空间,entrance of the teaching spaces
▼教学楼公共空间,public spaces of the teaching spaces
▼教室,lecture room
▼走廊,hallway
与邻近建筑无遮挡的休闲庭院位于校园中心,以此尽量减少周围的噪音污染。绿化屋顶丰富了教室的视野,同时增强生物多样性(鸟类/昆虫),雨水管理和补充隔热材料,高性能的建筑围护结构与外部隔热层实现双向通风带来更好的空气质量和舒适度,在非采暖期也可以通过教室的通风指示灯系统受到教育。高性能的气封层使建筑有更佳的可持续性,提升舒适度。建筑的被动设计满足冬季的白天蓄热(减少消耗)和夏季夜间冷却。太阳能保护装置避免过度加热。
No shadows cast on neighboring buildings, Recreational courtyard located in the heart of the campus to minimize noise pollution from the surroundings, vegetal roofs, enhance views from the classrooms, encourage biodiversity (birds, insects), rainwater management, supplementary insulation, high performance building envelope with superior exterior insulation, dual-flow ventilation: better air quality and comfort level, educational approach with a system of indication lights for the ventilation of classrooms during non-heated periods, high performance air seals : better comfort and sustainability of the building, building inertia: daytime heat storage during winter (reduced consumption) and nighttime cooling during summer, Fixed Solar Protections: protect against overheating.
▼休闲庭院,recreational courtyard
▼外立面设计实现高性能通风和保温,facade design for high performance ventilation and insulation
▼总平面图,site plan
▼首层平面图,first floor plan
▼二层平面图,second floor plan
▼三层平面图,third floor plan
▼主教学楼立面图,elevation of main teaching wing
▼剖面图,sections
▼结构细节,construction details
Architects : Coldefy
Project: Collège Lucie Aubrac (secondary school)
Location: Tourcoing, France
Client : Conseil Général du Nord
Project area: 10,382 m²
Year : 2013
Photography : Julien Lanoo
Project manager : Laurence Ployaert
Collaborating teams : Bérim, Solener, Pergame, Anne-Sophie Motte, NP Ingénierie, Daniel Caucheteux, Ramery
{{item.text_origin}}




