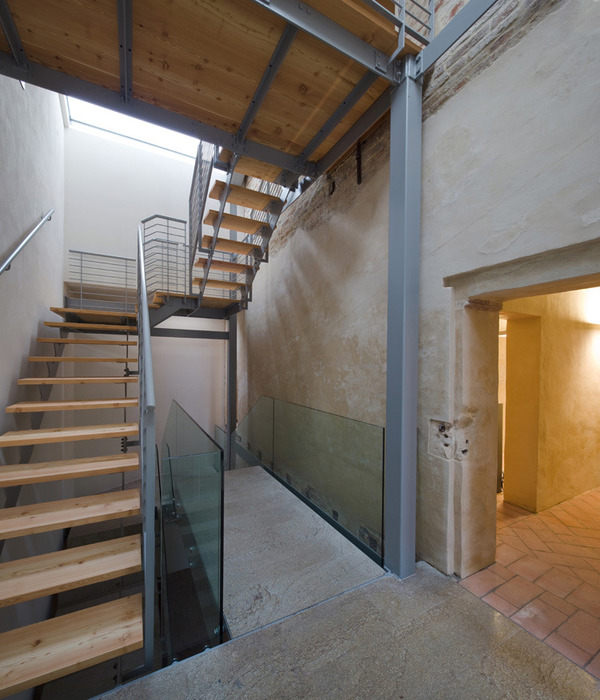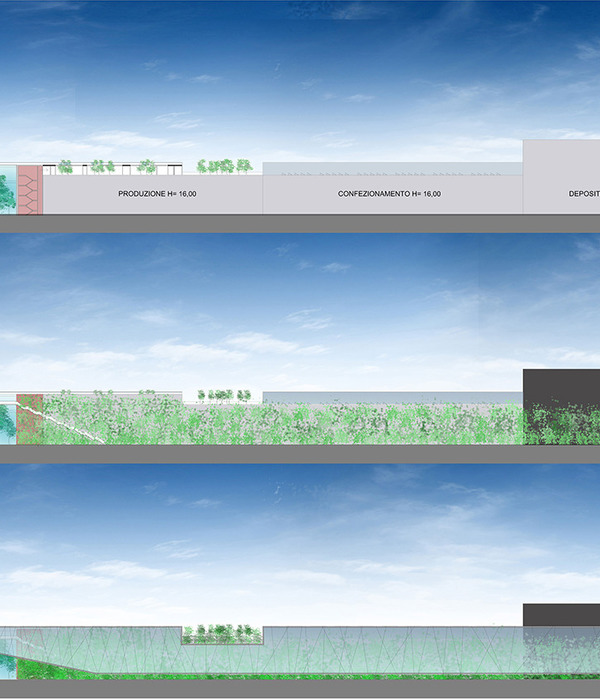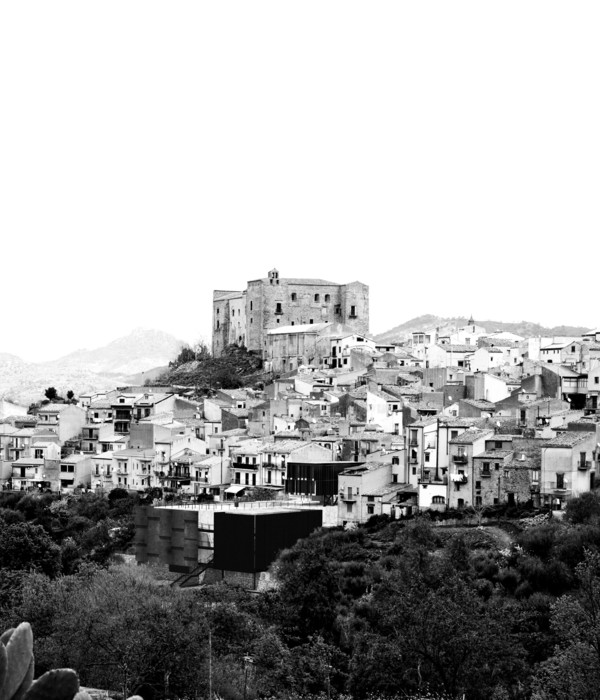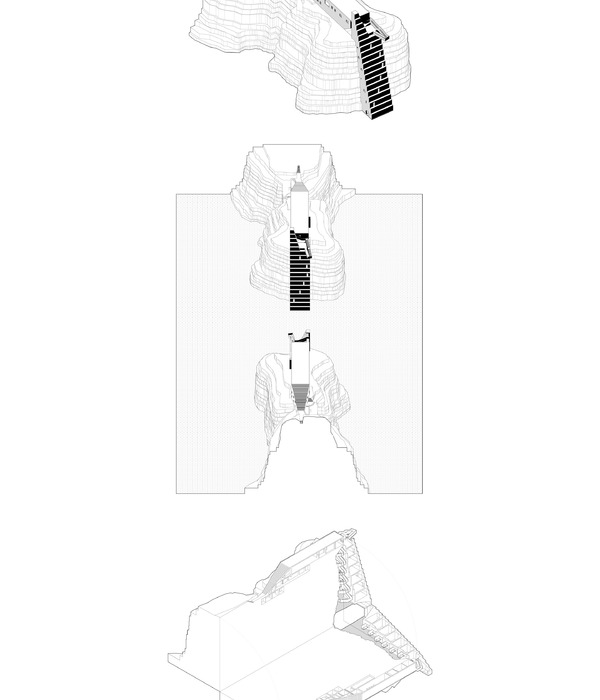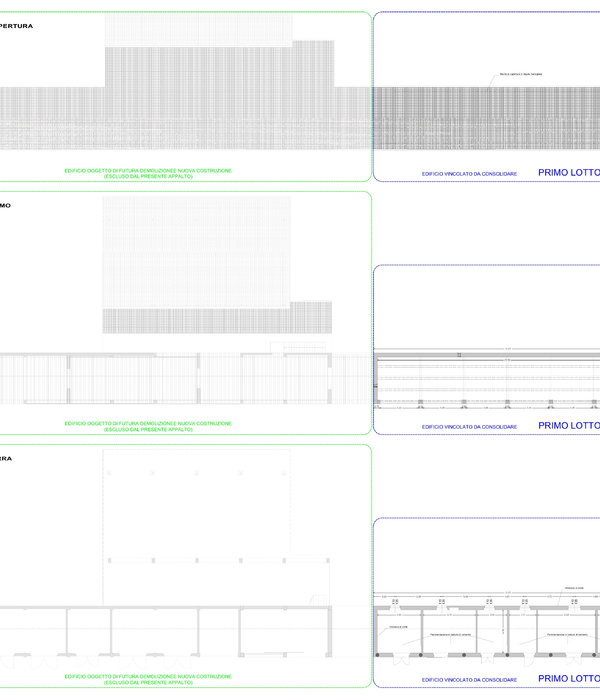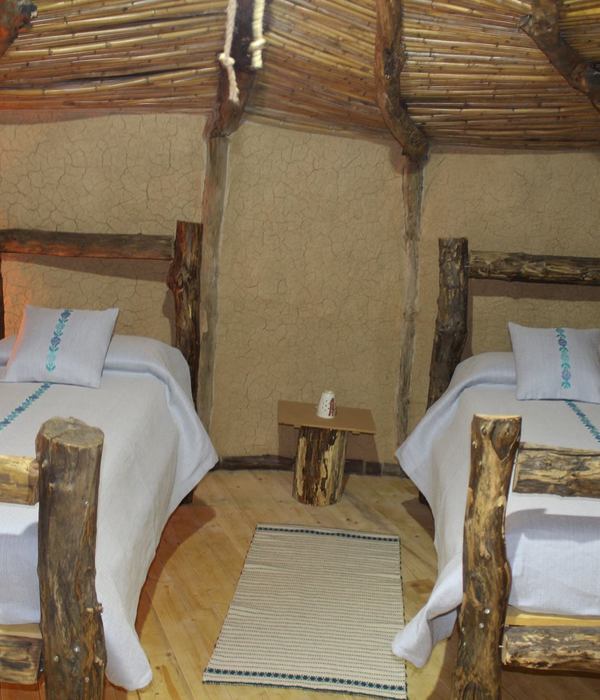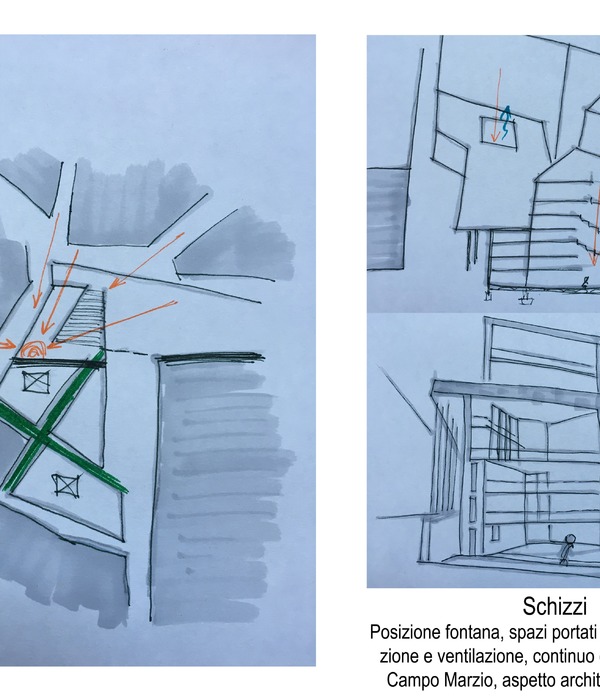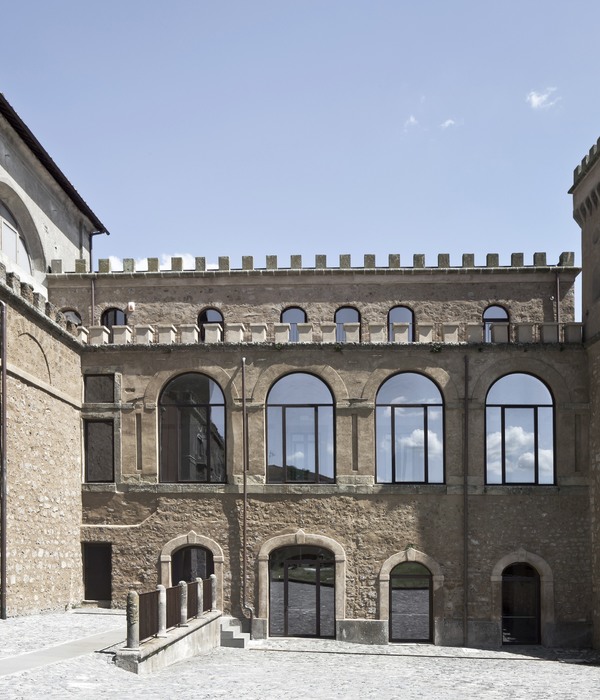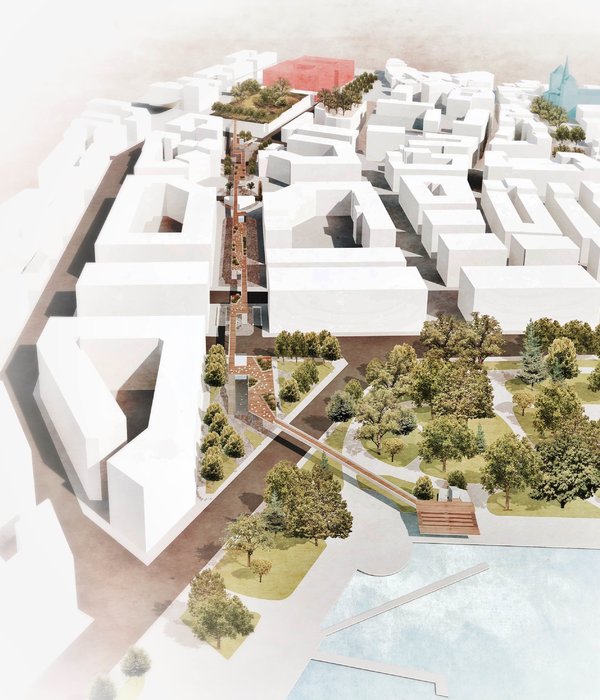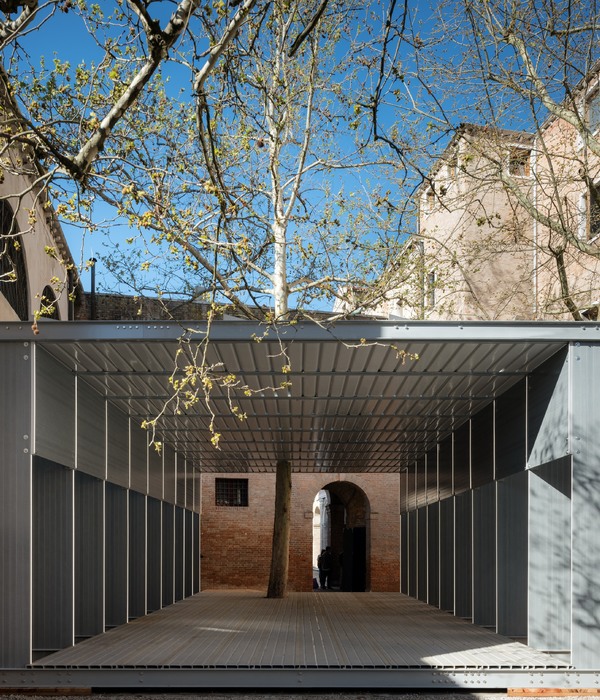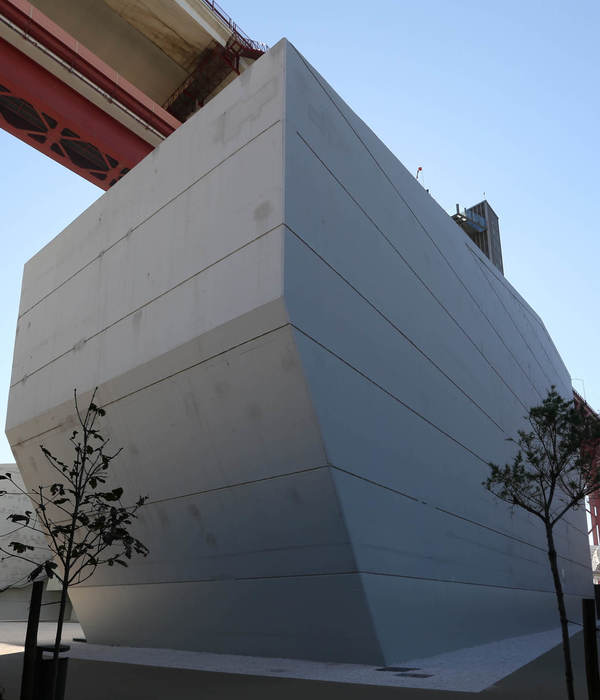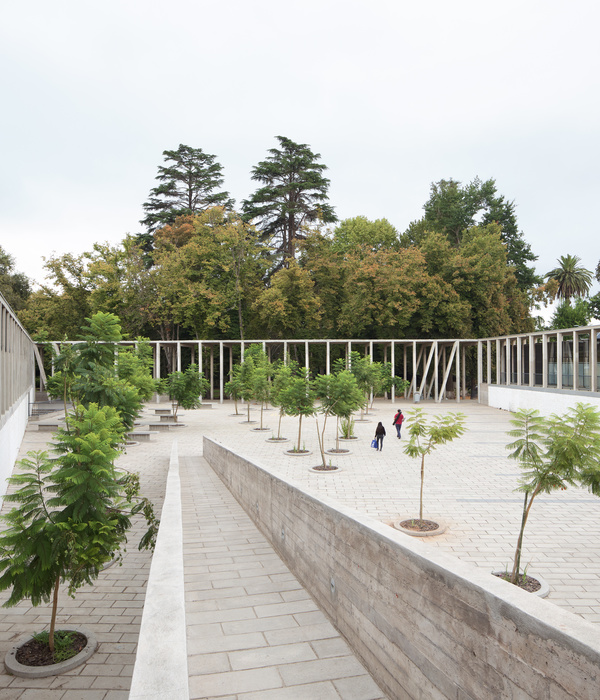停车场位于马恩河畔香榭丽舍大街的Cité Descartes,是大型项目“Treed it”的一部分,该计划将打造一个集公司、学习、科研和专业中心为一体的国际化新街区,助力可持续城市的建设。
The Car Park is part of a bigger project called Treed it, located in the Cité Descartes in Champs-sur-Marne, a new district bringing together companies, schools, research and expertise centers with an international dimension, working for the sustainable city.
▼概览,overview
“Treed it”项目是一个由五栋大楼组成的景观街区,包括三栋学生住宅、一栋青年职工住宅和一栋医疗办公加240车位的木材混凝土结构的停车大楼,方案在平面中保留了场地中原有的大橡树。
Treed it is a landscaped block made up of 5 buildings: three students and young workers residences, medical offices and the car park with 240 spaces in wood and concrete structure. The plan has been designed in such a way as to preserve the large oak trees existing on the plot.
▼鸟瞰,aerial view
▼街道视角,view from the street
▼庭院视角,view in the courtyard
▼看向建筑立面,view of the facade
停车场的结构融合了木材与混凝土,首层空间的梁柱板完全由混凝土打造,从二层以上则开始使用木质梁柱搭配混凝土板。建筑表皮以白漆涂层的垂直金属管打造,这种材料的运用将解决两个主要挑战,既保证停车场良好的自然通风,又从视线上对停满车辆的场景进行缓冲。金属管的方向变化带来了活化效果,使移动中的人们观察到建筑的不同视角。
The structure of the car park combines wood and concrete. The ground floor is entirely in concrete: posts, beams and slabs. From R+1, the posts and beams are made of wood, the slabs are made of concrete. The cladding is clad in white lacquered vertical metal tubes, meeting two major challenges: ensuring good natural ventilation of the car park lots and protecting the immediate environment from the view of parked vehicles. The variations in the location of the tubes produce a kinetic effect, changing the perception of the building as you move.
▼木材和混凝土结构,wood and concrete structure
为了减少交通坡道对空间的影响,尽量争取停车面积,停车场以半层组织。最上方的夹层没有安排停车功能,而是布置着乒乓球桌和健身跑道,为所有居民提供了一处有趣的运动场,
To reduce the encroachment of traffic ramps and increase the number of spaces, the car park is organized in half levels. The last half-level, not accessible to cars, is converted into a fun and sports area with ping-pong tables and a fitness trail, intended for all residents.
▼交通坡道, traffic ramp
▼从斜坡处看向顶部夹层,view of the last half-level
▼顶层结构,top floor structure
▼顶层空间,top floor space
▼夜景,night view
▼总平面图,master plan
▼平面图,plan
▼南立面图,south facade
▼剖面aa,section aa
▼剖面bb,section bb
▼剖面cc,section cc
Project Name: Treed It Car Park
Office Name: Saison Menu Architectes Urbanistes
Office Website:
Social Media Accounts:
Firm Location: Lille, France
Completion Year: 2021
Gross Built Area (m2/ ft2): 5780 m2
Project Location: Champs-sur-Marne, France
Program / Use / Building Function: car park
Photographer 1
Photo Credits: Guillaume Mussau
Photographer’s Website:
Photographer’s e-mail:
Photographer 2
Photo Credits: Maxime Dufour
Photographer’s Website:
Photographer’s e-mail:
{{item.text_origin}}

