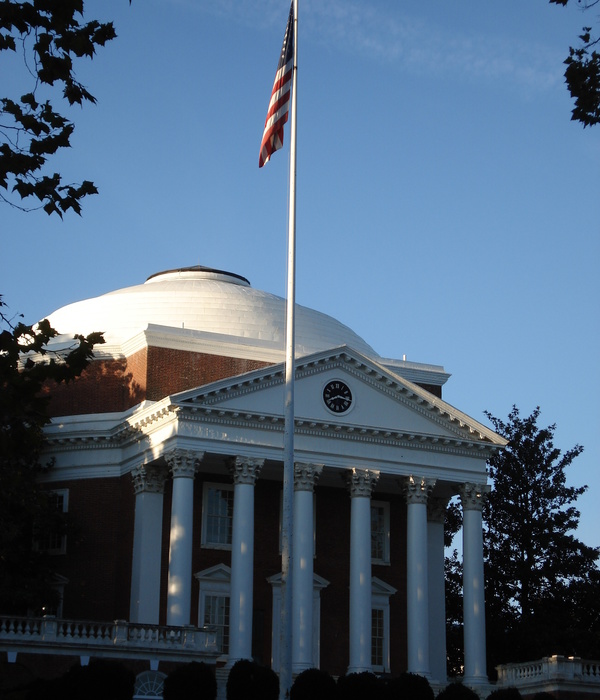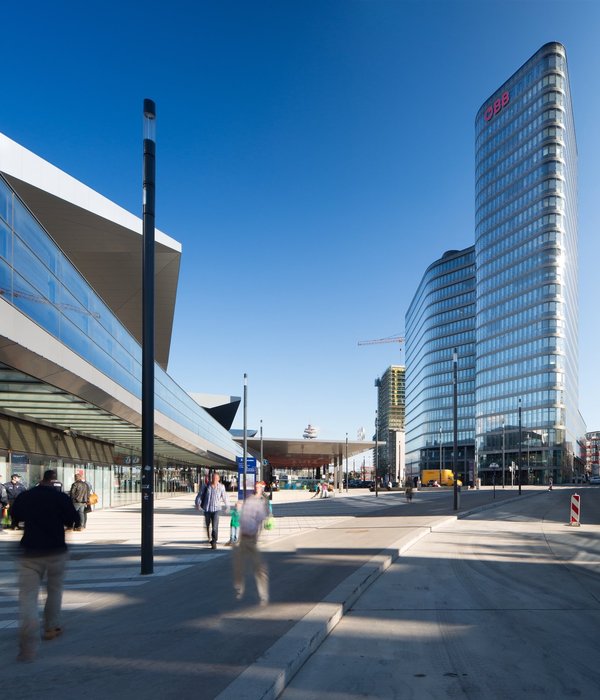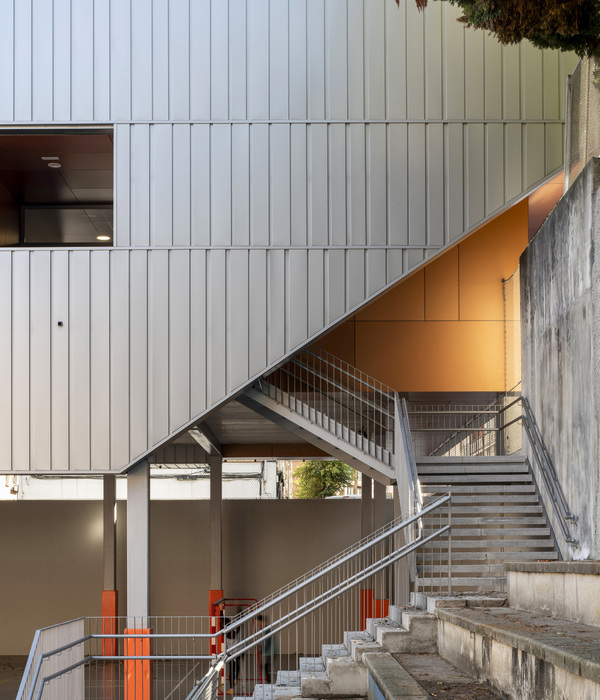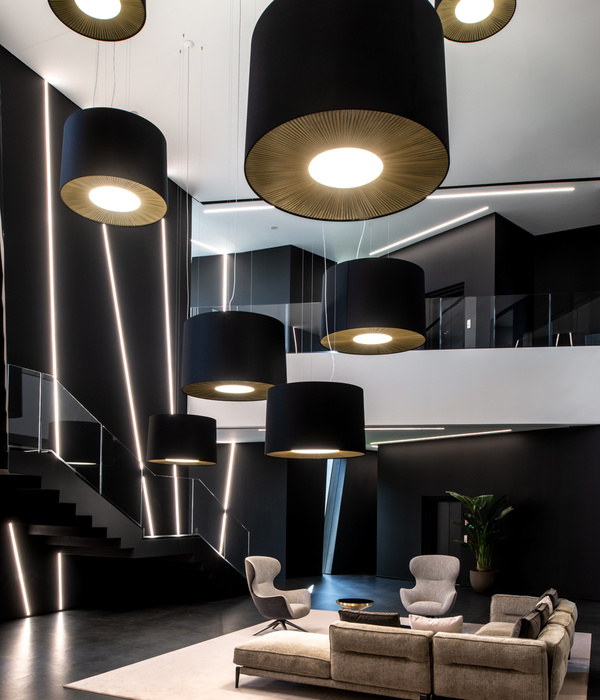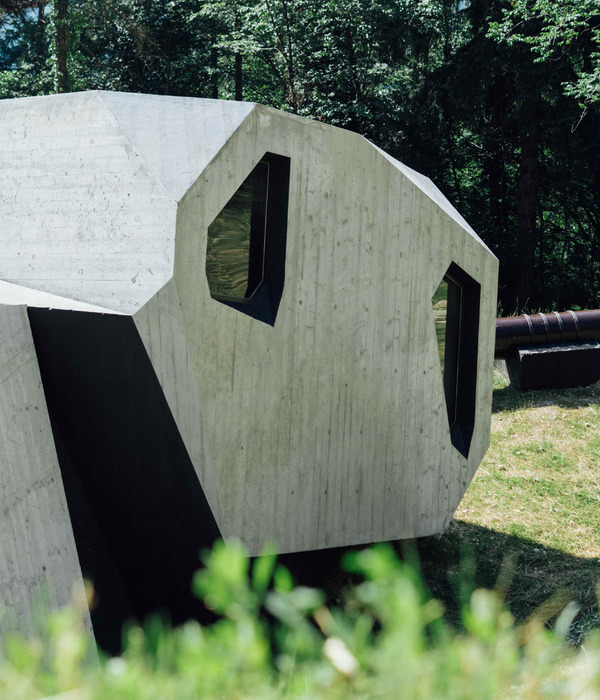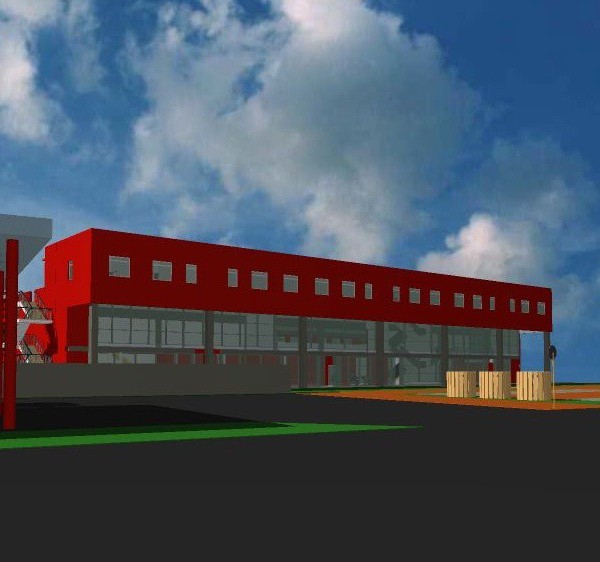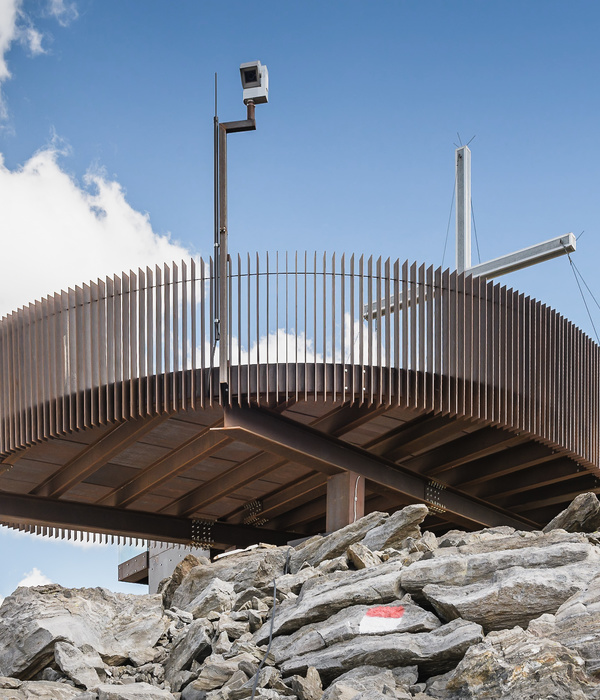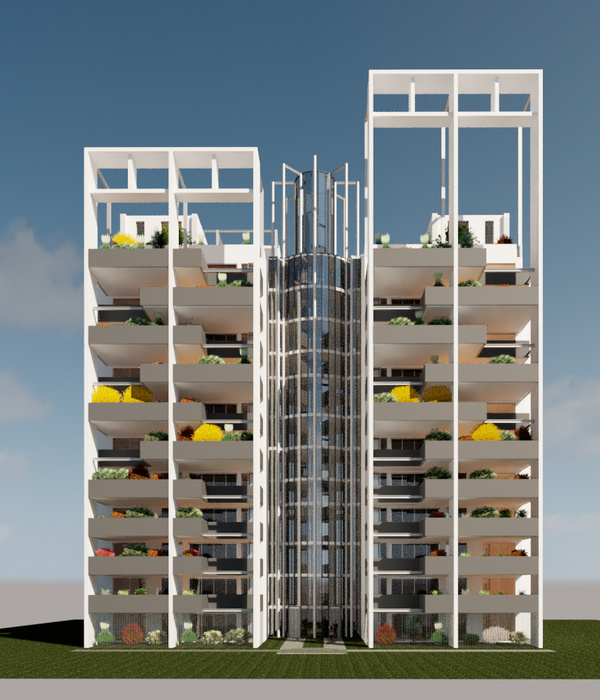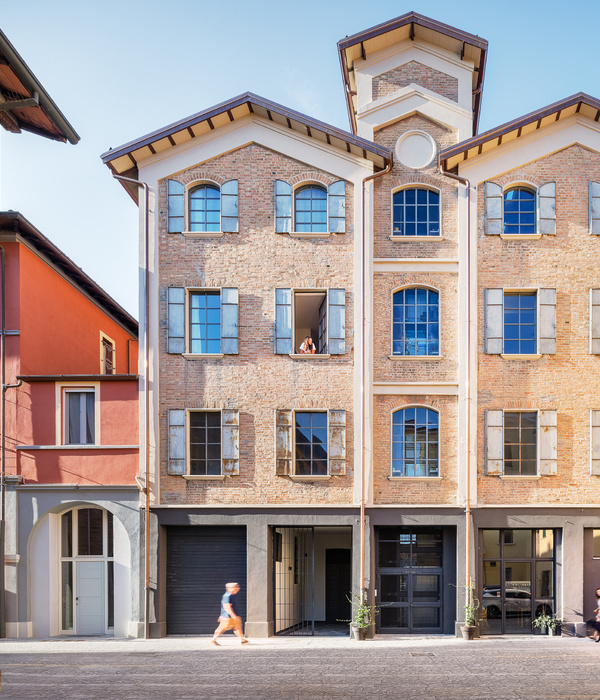The Pavilion LightMotiv is the result of a competition between the students of the master degree in architecture, organized by the IUAV University of Venice. The competition focused on the design and realization of a structure made out of FRP elements to host a series of conferences during the IUAV Open Day event. The pavilion is the result of the collaboration between the winning students of the competition and IUAV university professors. FRP is an innovative material in the field of architecture: the mixed use of glass fiber and resin makes it very resistant, performing and light. The name "Lightmotiv" is a wordplay between the words "light" and "leitmotiv", which is a German word for a recurrent musical theme. The project started with researching a repetitive module that would define and inseparably join together space and structure. A series of portals, arranged according to a regular rhythm, controls the filtering of the light and frames the view of the ancient Tolentini cloister.
Designers: Davide Del Sante, Damiano Mazzocchini
Project manager: Fernanda De Maio
Structures: Prof. Ing. Salvatore Russo, Andrea Niero e Gianfranco Rigato
Client: Universita IUAV di Venezia
Photo: Marco Zanta
Costruction estimator: Lucia Basile
Costruction manager: Ing. Ciro Palermo Sponsor: TOP GLASS, ENGIE, RG SMART
[IT]
Il padiglione LightMotiv é il risultato di un concorso tra gli studenti del corso di laurea magistrale in architettura, indetto dall’Universita´ IUAV di Venezia. L’oggetto del bando era la progettazione volta alla realizzazione di una struttura in FRP che potesse accogliere una serie di conferenze in occasione dello IUAV Open Day. Il padiglione é frutto dell’impegno e della collaborazione tra gli studenti vincitori e i professori dell’ateneo. L’FRP é un materiale innovativo nel campo dell’architettura. La presenza della fibra di vetro mescolata a resine lo rende un materiale estremamente resistente, performante e leggero.
Il nome LightMotiv é un gioco di parole tra Light, che significa sia luce che leggerezza, e LeitMotiv che in Tedesco sta ad indicare un tema musicale ricorrente o che si ripete. Il progetto é partito dalla ricerca di un modulo ripetibile che definisse contemporaneamente ed inscindibilmente struttura e spazio. Una serie di portali disposti secondo un ritmo costante regolano l’ingresso della luce e inquadrano il cortile dell’antico convento dei Tolentini.
{{item.text_origin}}

