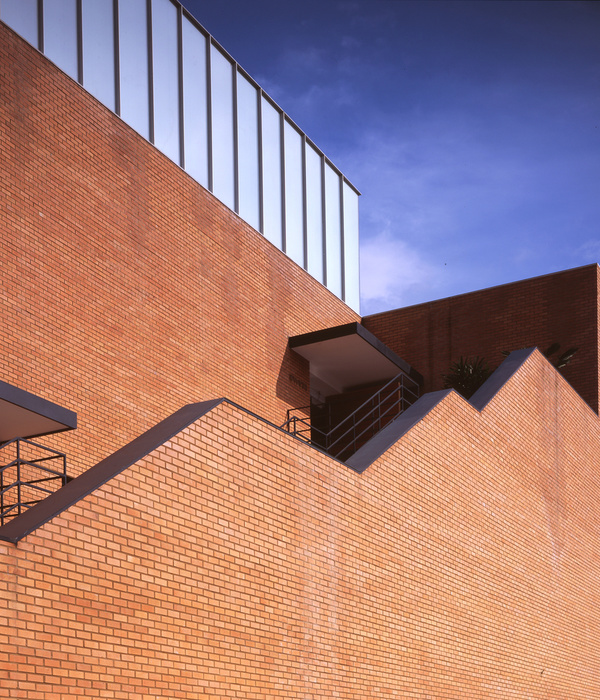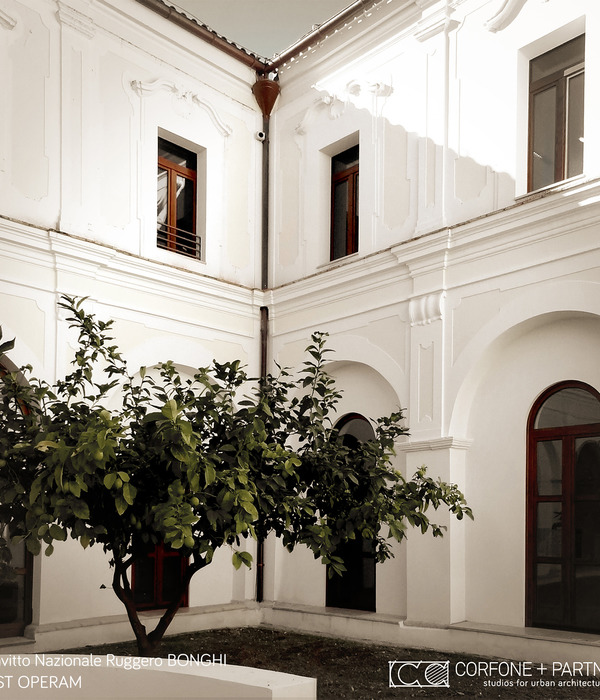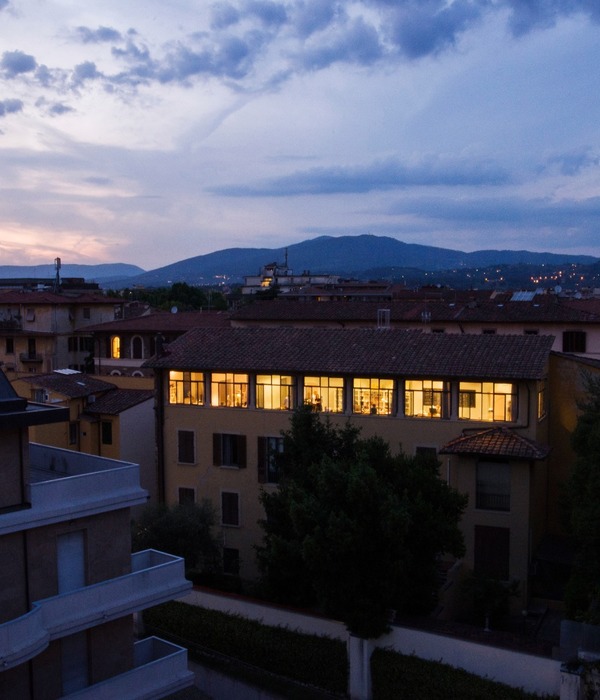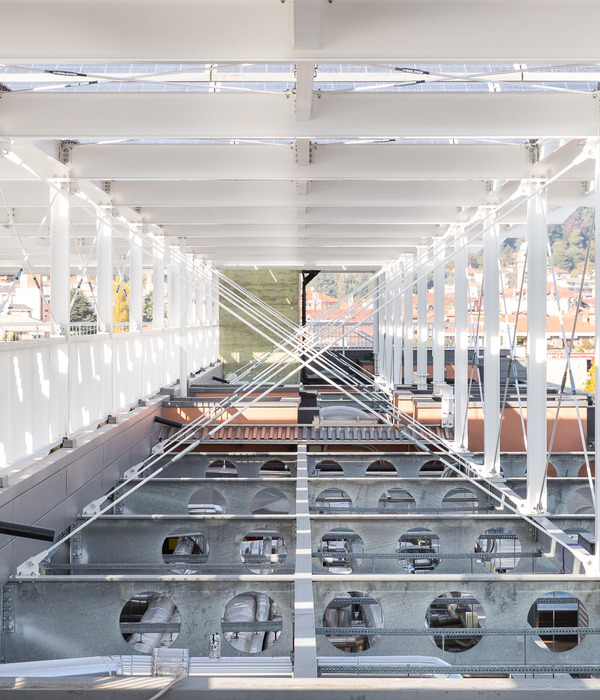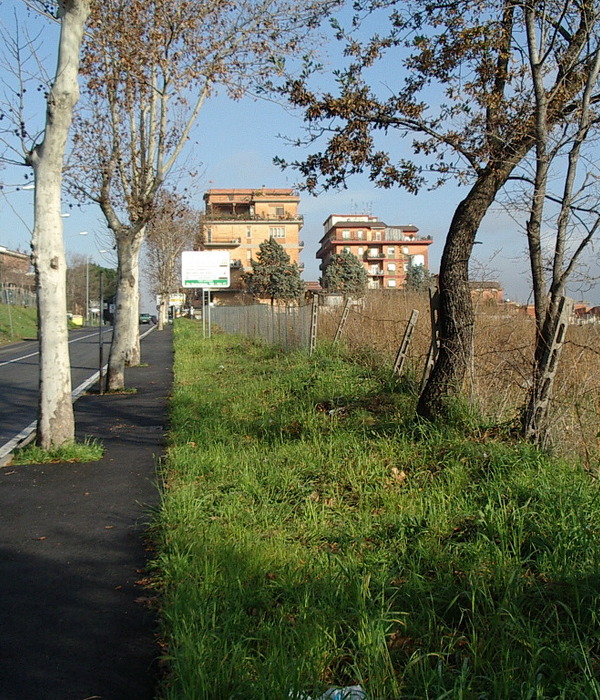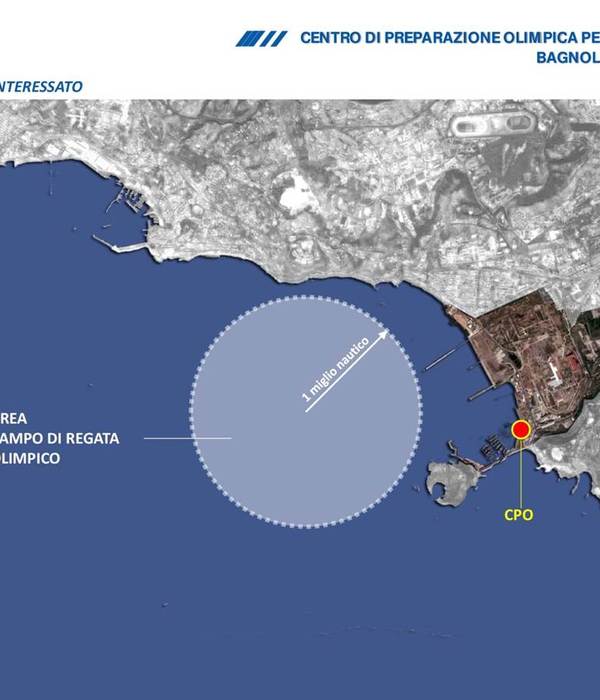The project proposes to synthesize and order the new program in a rational way, and to solve the deficient aspects of the preexisting building. The proposal takes into account both the physical environment of the site and the existing building on the plot, as well as the functional requirements linked to the playground of the educational site.
The use of the center has been planned in an integral way, relating the extension with the pre-existence, differentiating the educational cycles: First Cycle and Second Cycle and Common Services. In this sense, the volumetric approach and expression towards the city is solved by emphasizing the differentiation of the "new intervention".
The new uses are manifested in a new building above and next to the preexisting one. The architectural image of this piece is sober, in contrast to the previous building. Help to understand the treatment carried out with the same pre-existing brick, for the extension in the northwest façade of the new gymnasium. A delicate gesture of transition between both volumes (First Cylce and Second Cycle) through natural lighting for the gym, reinforces the formal and temporary independence of the distant factors in the life of the school. Through this mechanism an appropriate coexistence between two periods and architectures that characterizes the new recognizable image of the San Adrián Bilbao Institute is articulated.
{{item.text_origin}}



