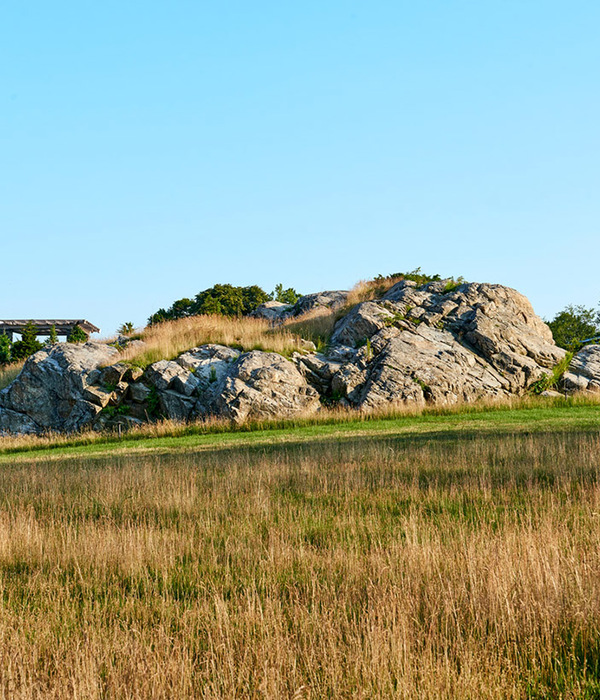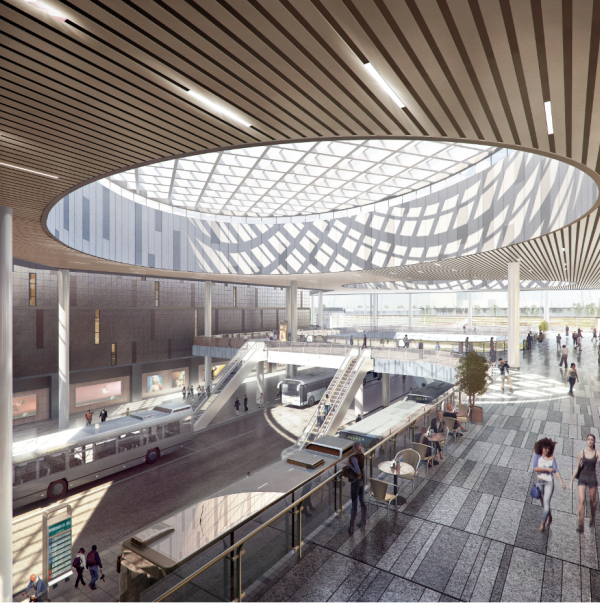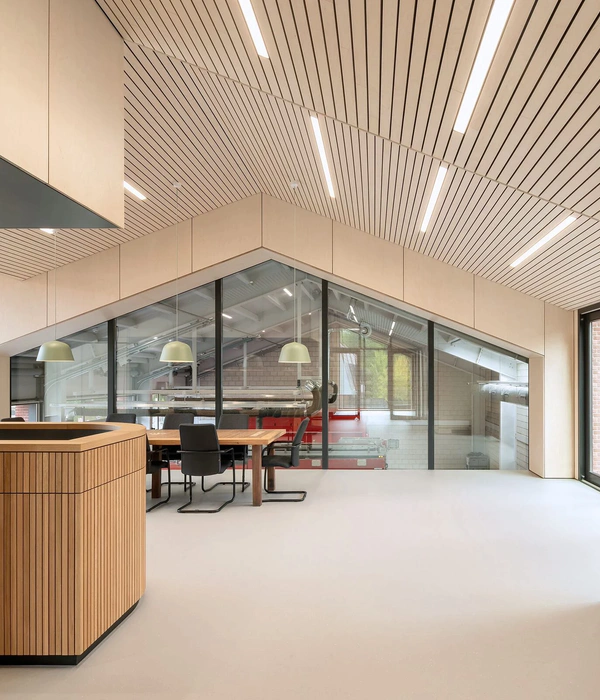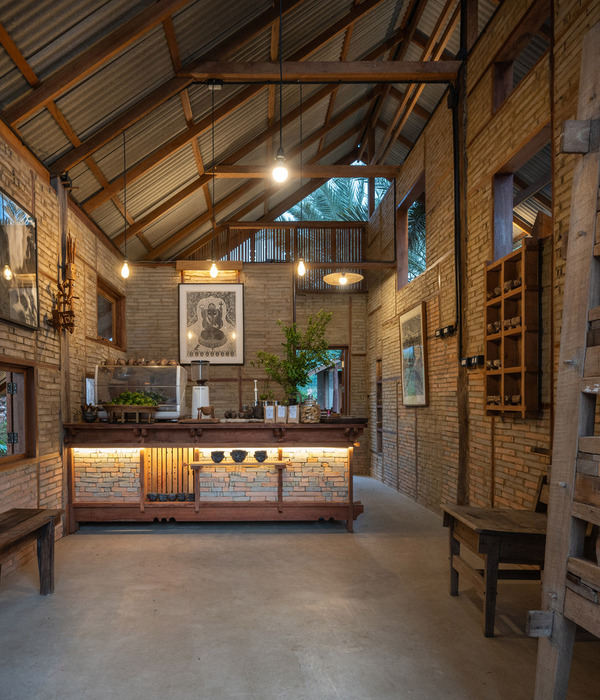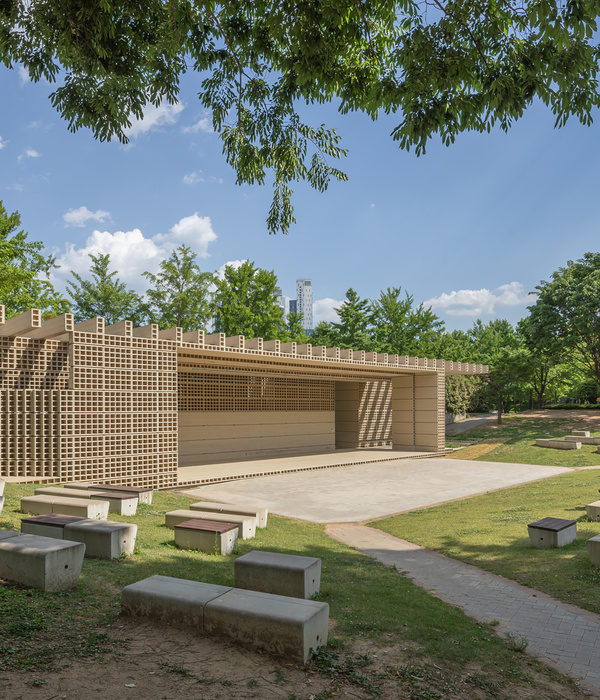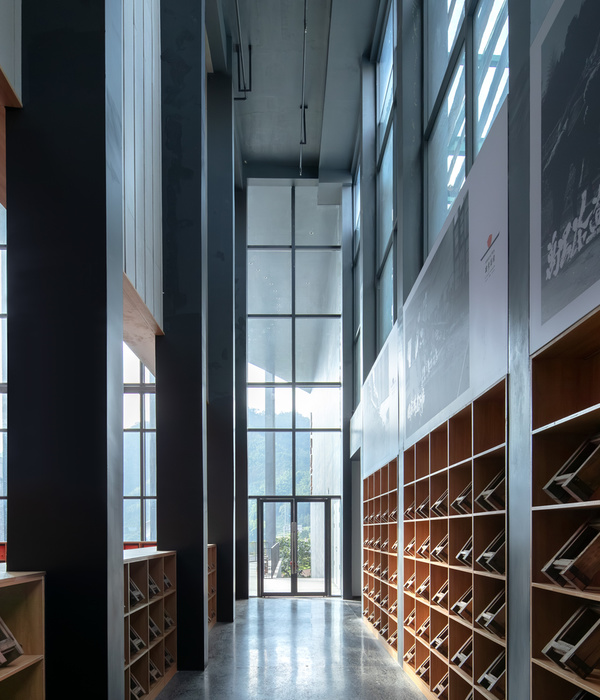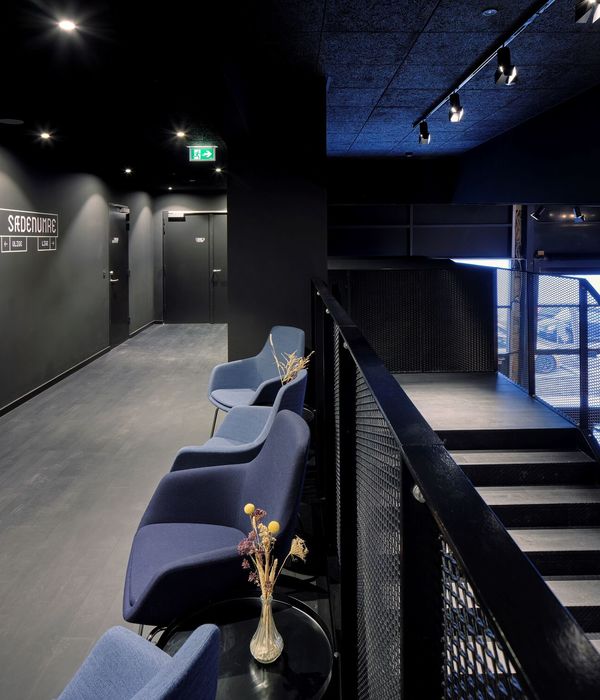Bath studio
设计方:invisible studio
位置:英国
分类:办公建筑
内容:实景照片
图片来源:invisible studio
图片:22张
invisible studio事务所在英国的巴斯附近建立了工作室,主体为木质结构,这里环境很好,四周都是树林。设计团队和周围的邻居合作,共建该项目。建造时,选用附近林地的木材进行建造,比较便利。工作室内有55平方米的封闭办公区,靠近山坡而建,通过木板桥进入室内。工作室的外部有三面采用了带状木板包层,和后面黑色的外观形成对比。另外一面采用的是聚碳酸酯板打造外观,比较特别。室内采光充足,透过窗户可以欣赏到周围林地的风光。建筑师设计了斜屋顶,利于收集降水,让水顺势留下,储存到池子中,维护当地的生态环境。该项目的工人缺乏施工经验,技术也不太熟练,在施工时慢慢摸索,总结经验。所以,完工时,还是能看出来一些建筑的瑕疵。所有的木材都取自附近的林地,用时两天就可以伐木加工,可以节约项目成本,经济又高效。
译者: Odette
located in a forested area near bath, UK, architecture practice invisible studio have built a timber structure to serve as a workshop and office space. the design team followed the project through construction, and also enrolled neighbors and friends (all paid at an equal rate) to help. the building’s frame is composed of untreated and unseasoned logs, which were sourced from the woodland surrounding the site.
the studio includes a 55 sqm enclosed office space, which is elevated above an outdoor workshop area below. located adjacent to a slope, the upper level is accessed via a wood plank bridge that takes off from the higher ground. three of the exterior surfaces are wrapped in horizontally banded wood boards, which visually contrast the black envelope behind. the fourth elevation is enclosed with a polycarbonate panel wall, with windows placed within to provide clear views to the forested context. the roof takes a uniform slope, and is designed to collect water which feeds into an attenuation pond to serve the site’s ecology.
being that none of the workers had previous construction experience, the project was developed to utilize unskilled labor techniques, with minimal drawings. this process allowed for and embraced ad hoc discoveries and in-progress decisions. any mistakes that resulted from the amateur nature of the fabrication team were left unconcealed in the finalized structure.all of the timber for the structure was sourced from nearby the site, and milled over a period of only two days. the use of very local wood informed the overall project, creating design constraints but also keeping costs down. all construction processes and material choices were based on economic efficiency.
英国巴斯工作室外观图
英国巴斯工作室
{{item.text_origin}}

