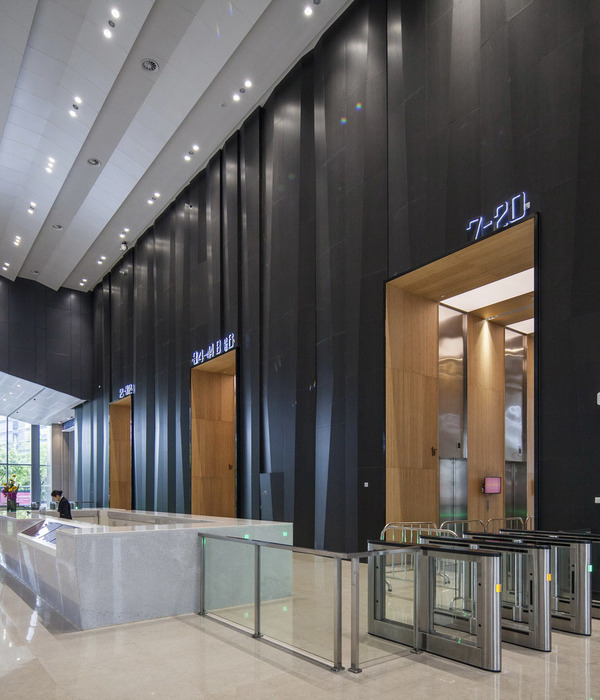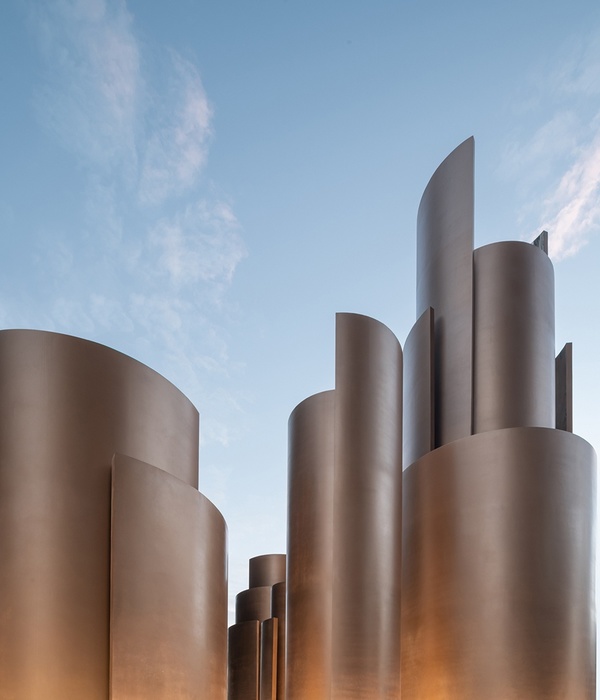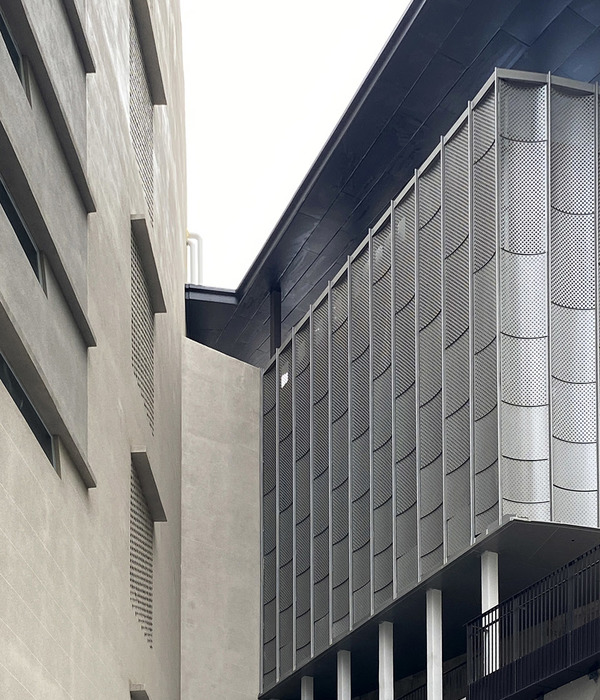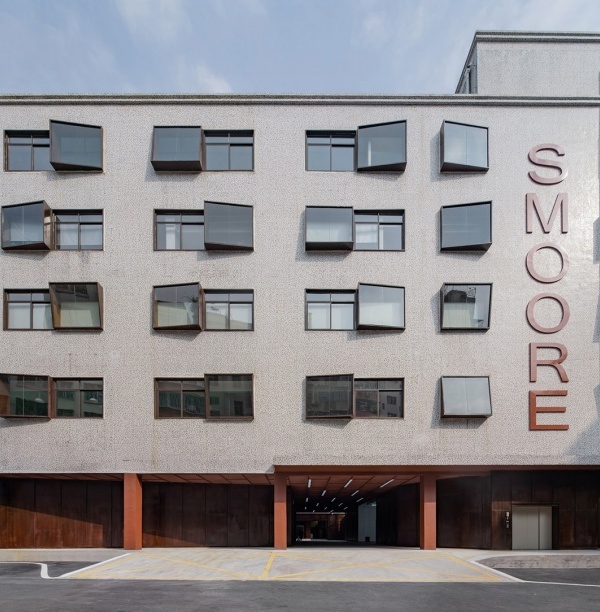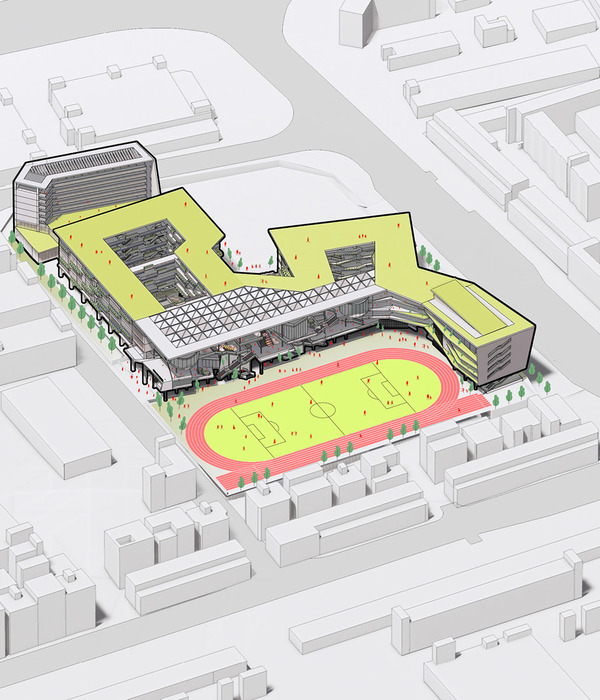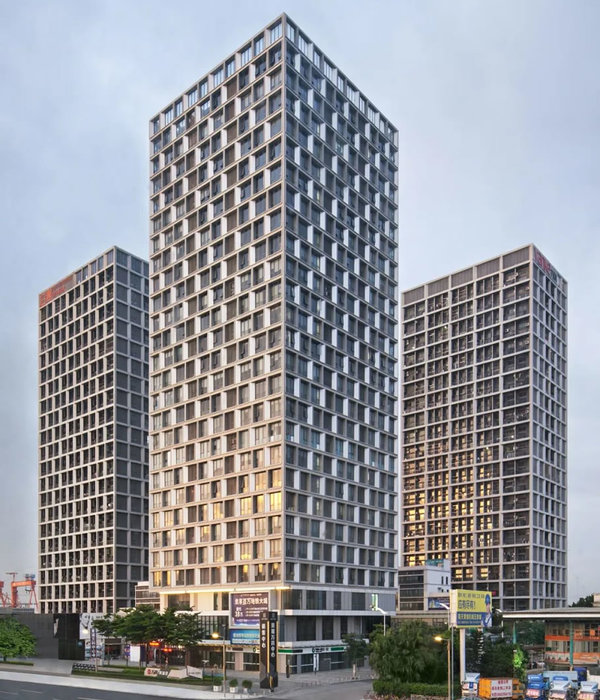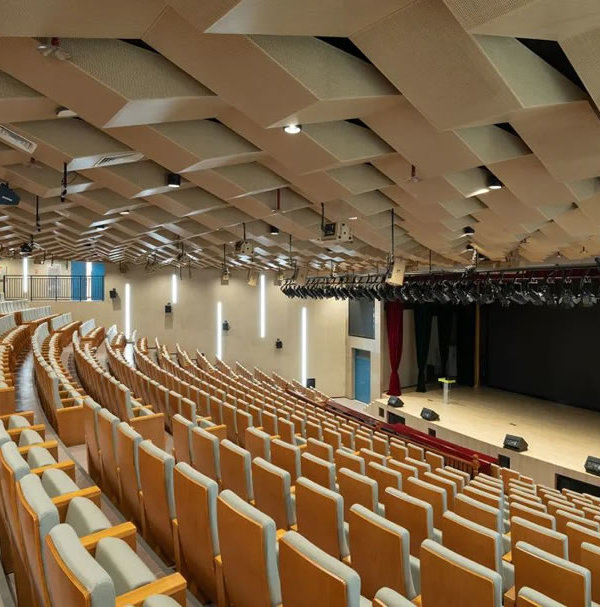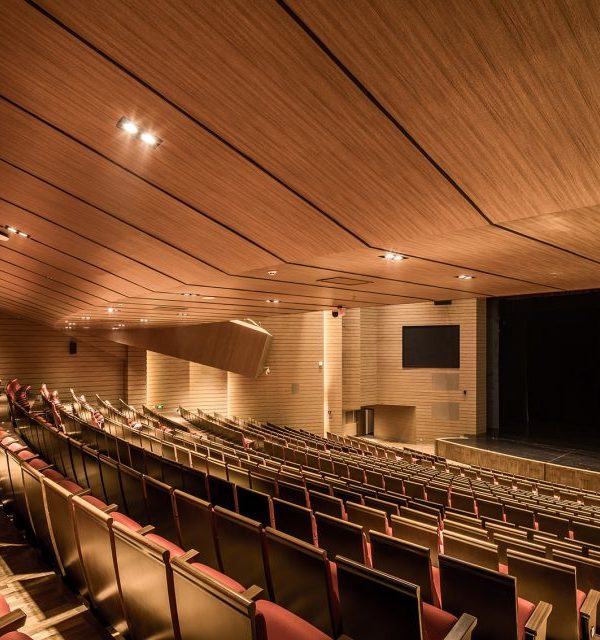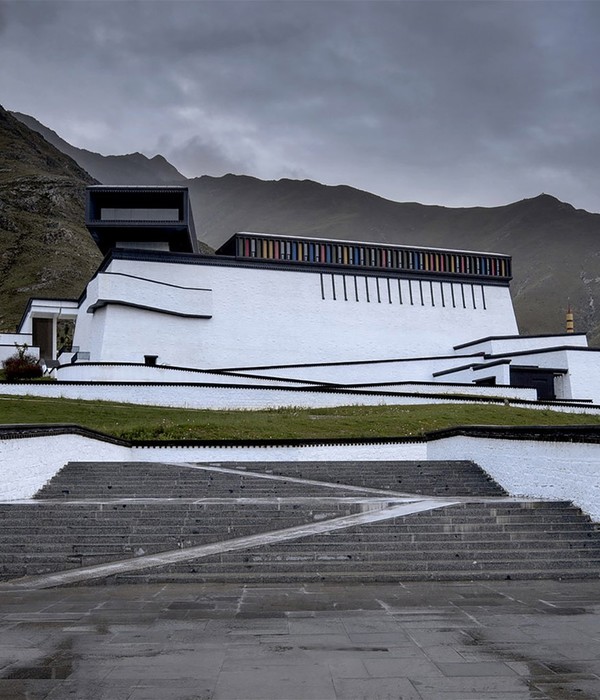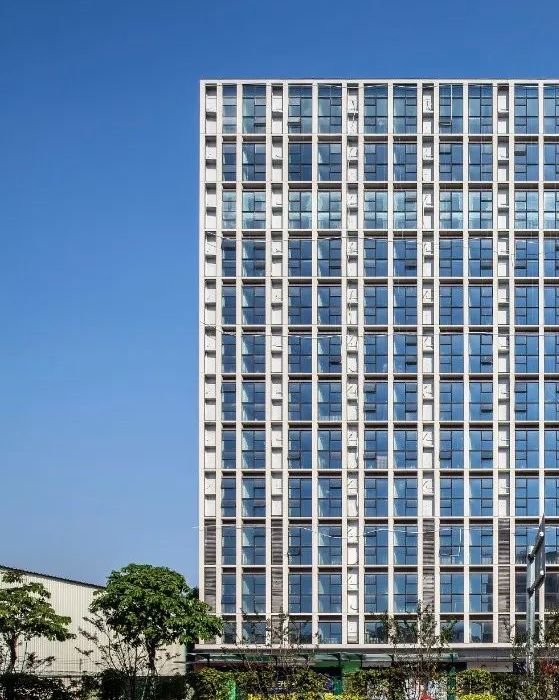Architect:Studio Nuy Van Noort
Location:Bennebroek, Netherlands; | ;View Map
Project Year:2024
Category:Fire stations
Studio Nuy van Noort has designed the new Fire Station for the city of Bennebroek, with a monolithic and robust exterior and a warm and homely interior.
The new housing for the Bennebroek volunteer fire brigade stands out with its abstract shape and consistent use of material and color, expressing both its utilitarian as well as its social function. Large openings in the façade showcase the firetrucks as well as its interior social space. The shape and scale of the building, as well as the use of brick, strongly relate to the surrounding housing. The new building is an efficient workplace, fit for a rapid response, but at the same time gives its volunteers a warm welcome. The special details, the patterns and integration of the company’s logo in the brickwork of the façade and the consistent use of material and color make the new fire station an abstract monolith.
The building and interior are designed as a whole, so that the identity of the volunteers of Post Bennebroek really becomes an integral part of the building. The base of the building, where the garage with the fire trucks, changing rooms, storage space and workshop are located, is all about efficiency. The use of steel for the construction and precast concrete elements as a finish are appropriate here. On this sturdy base we place a light roof construction. In the living room and conference room on the second floor, this roof construction is made entirely of wood, creating a warm and hospitable home for the fire brigade.
The new building is characterized by efficiency and effective use, combined with a hospitable environment and homely atmosphere. We designed a building that is laid out for a quick response to an emergency. But also a building where the volunteers feel welcome, at home, to come together after a major event. This duality in function is expressed in the architecture of the building.
The building is clearly recognizable as a fire station. Large openings show the firetrucks in the garage. The logo and name of the fire brigade are integrated in the facade. Its clear shape, efficient layout and robust materials support the utilitarian function.
The big window at the front also has an important symbolic function. It acts as a welcoming gesture to the neighborhood and shows the fire department as a professional and transparent organization.
The Fire Station has a compact and efficient lay-out to ensure a sustainable energy consumption. The building is all electric and generates its own energy, using a heat pump and rooftop solar panels. The building is divided into specific climate zones, making a distinction between spaces that must feel comfortable to stay in, such as the living room, and spaces that must feel comfortable to move around in, such as the garage. With these climate zones a large part of the regular energy demand is prevented. The remaining demand is generated sustainably. The ideal orientation of the building offers the possibility of installing PV panels on the sloping, south-facing roof surface, resulting in a high energy yield, making it possible to create an (almost) an energy-neutral building.
▼项目更多图片
{{item.text_origin}}

