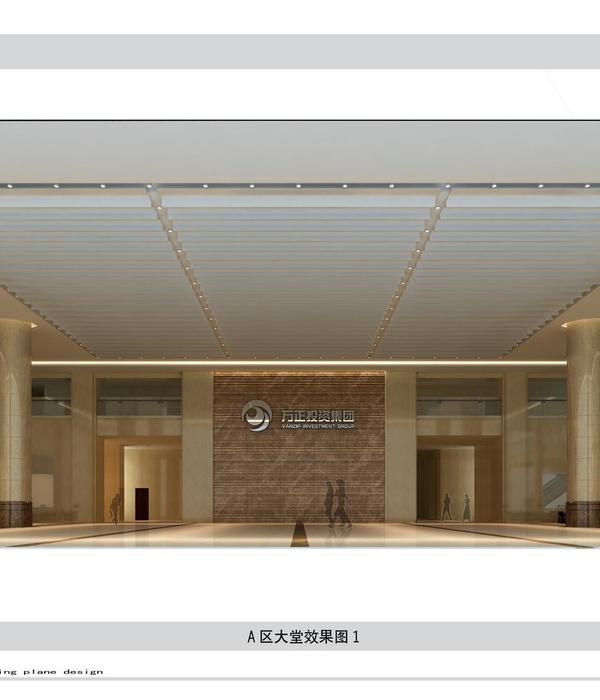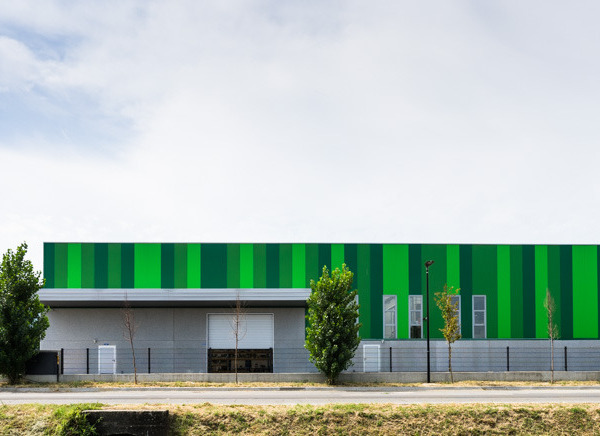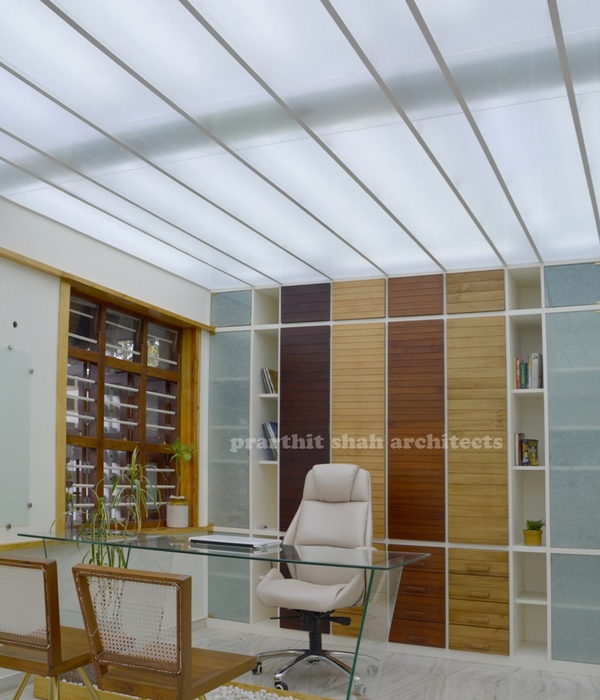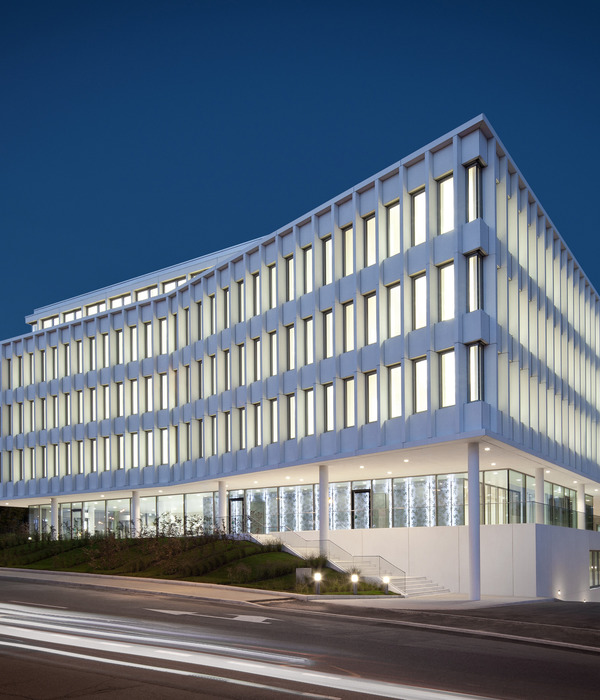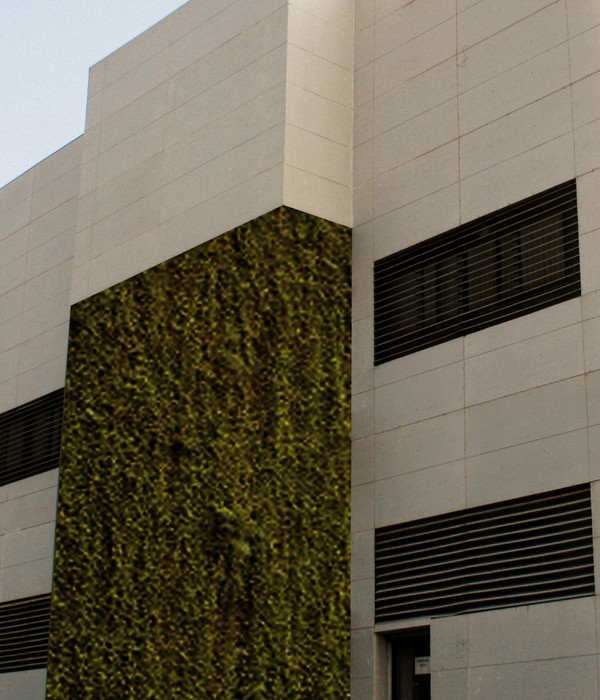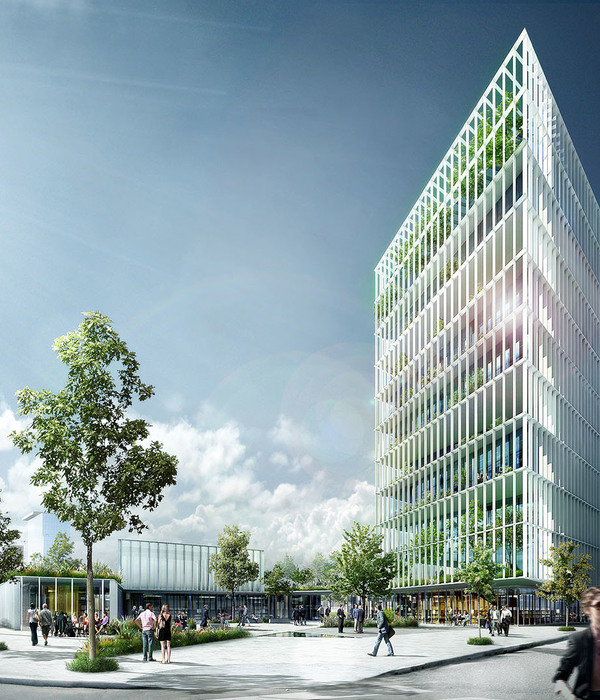- 项目名称:璧山文化艺术中心
- 项目地点:重庆
- 用地面积:35348.84㎡
- 建筑面积:37736.51㎡
- 设计时间:2010.09-2012.03
- 建成时间:2016.12
- 设计团队:汤桦,陈国文,邓芳,汪田浩,周昱,段芸芸等
- 合作单位:重庆市设计院
- 建筑摄影:何震环
来自汤桦建筑设计事务所
Appreciation towards Tanghua Architect & Associates for providing the following description:
作为重庆绿岛新区公共服务中心建筑群最重要的公共文化建筑,璧山文化艺术中心南临中央公园人工湖,西接市民广场公共绿地,景观资源优越,是整个区域最早启动的几个项目之一。清乾隆《璧山县志·形势》载:“昔人云四山如璧,又云山出白石,明润如玉,故名璧山。”文化艺术中心用一种抽象的建筑语言再现关于“璧山”的描述,这种形体关系也是对周围山水环境要素的一种映射。我们希望这座公共建筑提供的是一个“地方”,而不仅仅是一栋建筑。
Bishan Cultural and Art Center is located in the north side of Central Park Lake, Bishan, Chongqing. It is one of the earliest start projects of this area, as it is the most important public cultural construction of public service center buildings in Chongqing Green island district. Qianlong "Bishan county situation" record that: In the past, people used to say that the mountains were like jade, and there was a saying that the mountains were made of white stones, which were bright and smooth as jade, so they called it Bishan (jade mountain). Bishan Cultural and Art Center reproduces the description of "Bishan" in an abstract architectural language, which is also a mapping of the surrounding landscape elements. We want this public building to be a "place", not just a building.
▼山谷西侧入口,the west entrance ©何震环
简洁纯粹的“外”表皮,the pure surface of the architecture ©何震环
未平整的原始场地中有大小三个山丘,它们相对而立,中间的谷底向周围场地延伸,这种自然的空间关系成为了这次设计的起点。这种“空”正是我们认为回应自然、城市、文化的最佳姿态。建筑体量依从原有谷地的趋势做切割,从一个实体中打开了连接场地周边几个重要公共空间的通路。西侧的自然景观经由二层平台延伸至建筑内部,公共平台连接了三个体块,成为了一个富有活力的城市客厅。
相对而立的建筑,the volumes facing to each other at the site ©何震环
▼山谷,the valley ©何震环
这种形体生成的逻辑也让建筑界面自然呈现出了内和外的差别。建筑主体的“外”表皮采用了灰色铝单板格栅结合玻璃幕墙,很好的解决了建筑东西晒的问题。整齐划一的金属板形成横向线条,让“外”表皮简洁、纯粹又现代,凸显了“内”的复杂和多变。在内向的峡谷界面中,不同角度的三角面上玻璃、金属板、铝板网交替出现,又被冰裂纹式的划分统一起来。整个“内”界面呈现一种晶体的质感,这种闪烁剔透的“复杂”让这个“空”成为来往人群视觉的焦点。
The logic of graphic generation also make the difference texture between the inner and outer surface of the building. The outer surface of the main volume of the building is covered by the gray grilles and the glass curtain wall, that solves the problem of the west sunburn. The horizontal line formed by the orderly metal plates, makes the outer surface simple, pure and modern. Meanwhile, this kindly simple highlights the complexity and the variety of the inner space. The glasses, metal plates and aluminum mesh on the triangle plane from different perspectives appear alternately in the interface of introverted valley. They are consolidated by the texture like the ice crack, a Chinese traditional pattern. All the “inner” interface features a crystal surface, and the sparklingly translucent “complexity” make the valley became the visual focus of the to-and-fro throng.
▼复杂多变的“内”表皮,the complex “inner” skin ©何震环
▼表皮细部,detail of the skin ©何震环
我们将文化艺术中心复合多样功能空间梳理为三个部分:主要空间,辅助空间以及交通脊。各个功能围绕公共平台组织,按原始山体的分布坐落于基座上。东侧为大剧院、西侧为会议中心,群艺馆和电视台等功能。观众从平台层进入不同场馆,服务辅助功能则在平台下将几个体量连接在一起。
We have organized the multi-functional space of the Cultural and Art Center into three parts: main space, auxiliary space and transportation space. Function rooms are set around a public platform, simulate the appearance of the original terrain. Theater is in the east side, conference center, the cultural center, the TV station and other functions are in the other side. Audience enters different venues from different layers, and the service part connects several volumes together under the platform.
▼剧场入口,entrance of the theatre ©何震环
▼公共空间里复杂多变的光影,the waving light in the space ©何震环
▼剧场,theatre ©何震环
▼轴测图,axon
▼幕墙分析图,thecurtainwall analysis
▼一层平面图,the first floor plan
▼二层平面图,the second floor plan
三层平面图,the third floor plan
四层平面图,the forth floor plan
立面图,elevation
▼剖面图,section
项目名称:璧山文化艺术中心
项目地点:重庆
委托机构:重庆绿岛新区管理委员会
用地面积:35348.84㎡
建筑面积:37736.51㎡
设计时间:2010.09-2012.03
建成时间:2016.12
设计团队:汤桦、陈国文、邓芳、汪田浩、周昱、段芸芸等
合作单位:重庆市设计院
建筑摄影:何震环
Project Name:Bishan Cultural and Art Center
Location:Chongqing
Client:Chongqing Green Island New District Management Committee
Site Area:35348.84㎡
Gross Floor Area:37736.51㎡
Design Time:2010.09-2012.03Completed Date:2016.12
Designer Team:Tang Hua, Chen Guowen, Deng Fang, Wang Tianhao, Zhou Yu, Duan Yunyun etc.
Cooperation Unit:Chongqing Design Institute
Photographer:He Zhenhuan
Chinese & English text:Tanghua Architect & Associates
{{item.text_origin}}

