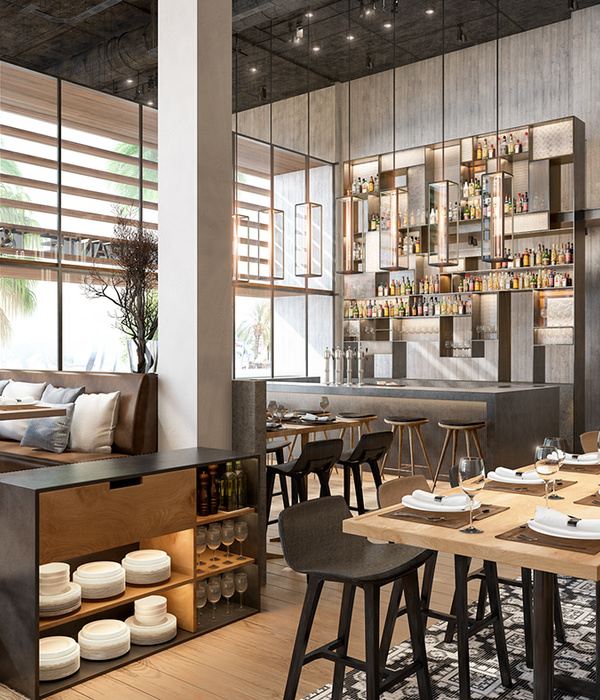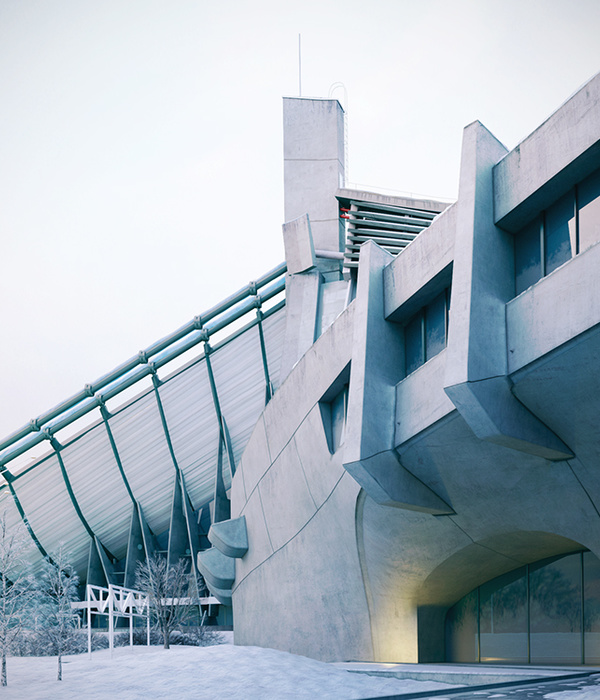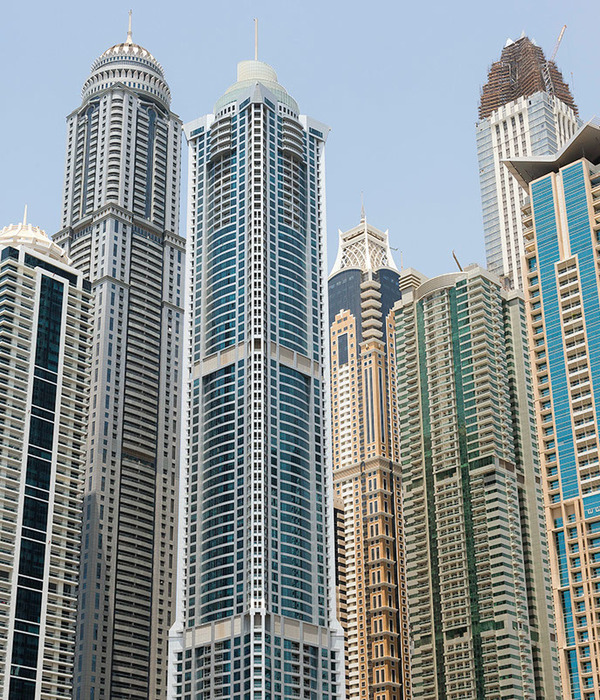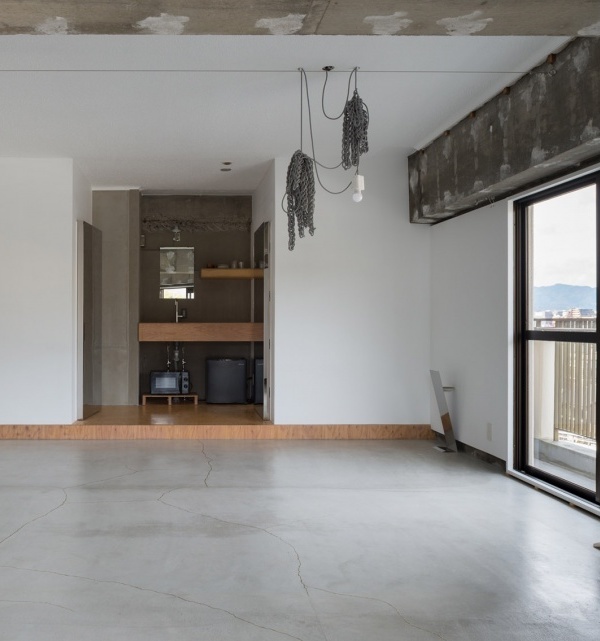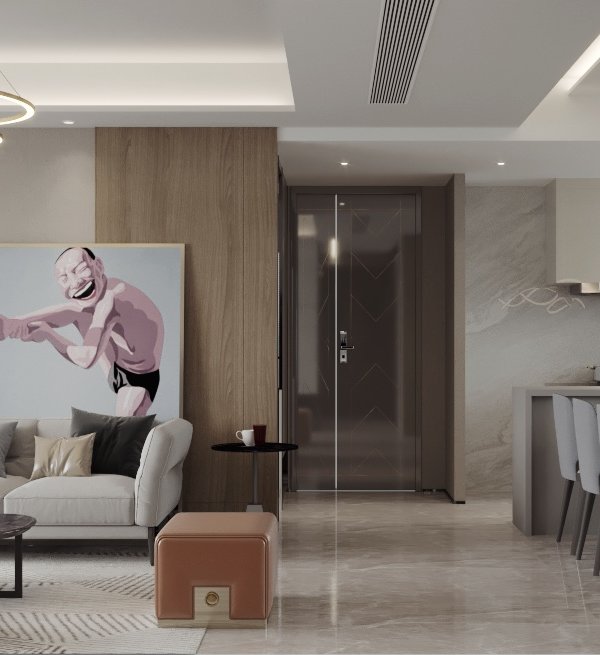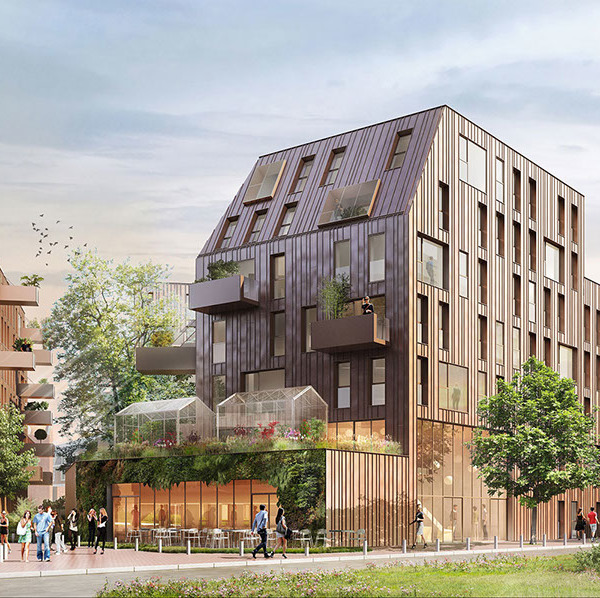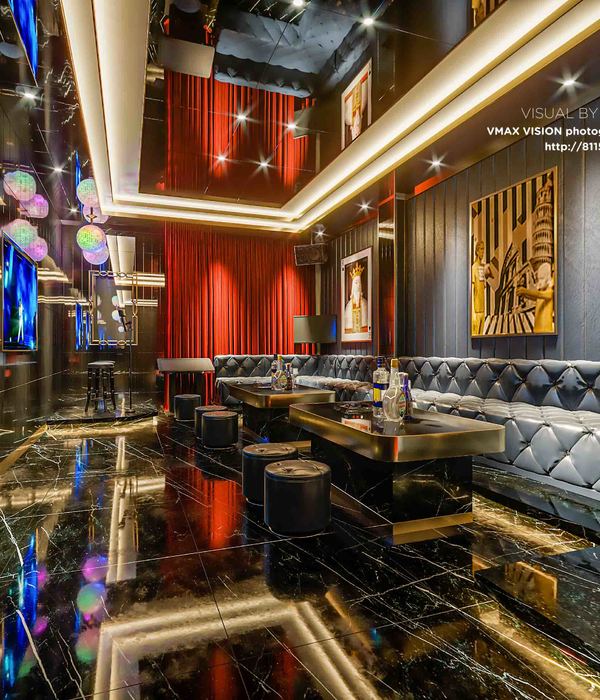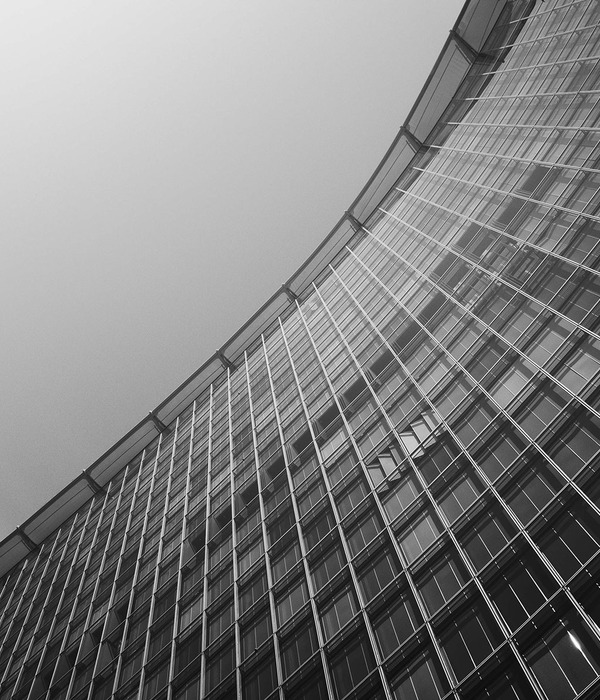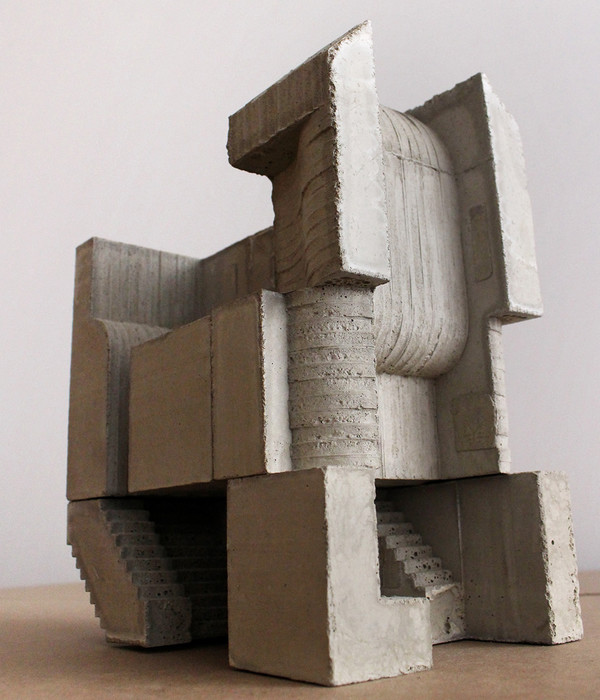发布时间:2017-06-13 21:36:00 {{ caseViews }} {{ caseCollects }}
设计亮点
通过现代视角统一并塑造公共空间,创造新的功能和空间感知。
The project’s aim is to unify and characterize the area through a clear spatial and architectural organization of open spaces and of linked areas, in a contemporary interpretation of themselves.
The proposal was articulated on the realisation of two architectural “devices“ that, both for Garibaldi’s square and for the ex-barracks, define a new spatial and functional perception.
Year 2015
Status Unrealised proposals
Type Parks, Public Gardens / Public Squares / Office Buildings / Showrooms/Shops / Bars/Cafés
{{item.text_origin}}
没有更多了
相关推荐
{{searchData("rQ02qeEdPL7ZkVq1jPZV1yJ8DW5349ja").value.views.toLocaleString()}}
{{searchData("rQ02qeEdPL7ZkVq1jPZV1yJ8DW5349ja").value.collects.toLocaleString()}}
{{searchData("YqR2jMxvKog7DXzOjdWBZLN53Oepbymd").value.views.toLocaleString()}}
{{searchData("YqR2jMxvKog7DXzOjdWBZLN53Oepbymd").value.collects.toLocaleString()}}
{{searchData("rQ02qeEdPL7ZkVq1jKzV1yJ8DW5349ja").value.views.toLocaleString()}}
{{searchData("rQ02qeEdPL7ZkVq1jKzV1yJ8DW5349ja").value.collects.toLocaleString()}}
{{searchData("M8v30GPgRbDK5VYRxedXYolxzjk9NnrZ").value.views.toLocaleString()}}
{{searchData("M8v30GPgRbDK5VYRxedXYolxzjk9NnrZ").value.collects.toLocaleString()}}
{{searchData("bgj8oy1PEZ346XOz9OJVdRGvQL90MlWn").value.views.toLocaleString()}}
{{searchData("bgj8oy1PEZ346XOz9OJVdRGvQL90MlWn").value.collects.toLocaleString()}}
{{searchData("3zrqAWZoxYj20VEZQ1QXR74edaDL8nJk").value.views.toLocaleString()}}
{{searchData("3zrqAWZoxYj20VEZQ1QXR74edaDL8nJk").value.collects.toLocaleString()}}
{{searchData("RNz4bjKenr8M6XbPA7lwdAJE190p2l5P").value.views.toLocaleString()}}
{{searchData("RNz4bjKenr8M6XbPA7lwdAJE190p2l5P").value.collects.toLocaleString()}}
{{searchData("z8mJPbqWlgxoMXe213QBRNdK2r6L105v").value.views.toLocaleString()}}
{{searchData("z8mJPbqWlgxoMXe213QBRNdK2r6L105v").value.collects.toLocaleString()}}
{{searchData("eZ73rEMWN4xORwnDyzQXLnK0dl65GQy8").value.views.toLocaleString()}}
{{searchData("eZ73rEMWN4xORwnDyzQXLnK0dl65GQy8").value.collects.toLocaleString()}}
{{searchData("KMgleJzOZr5o3X1RvpABjdL0xqanb82N").value.views.toLocaleString()}}
{{searchData("KMgleJzOZr5o3X1RvpABjdL0xqanb82N").value.collects.toLocaleString()}}
{{searchData("zGL9jrDAOa37YBd9zeQwyPq1xg5pMNQo").value.views.toLocaleString()}}
{{searchData("zGL9jrDAOa37YBd9zeQwyPq1xg5pMNQo").value.collects.toLocaleString()}}
{{searchData("6rDdmZk8nxM4YBJMJyyXW152ba9EPzqL").value.views.toLocaleString()}}
{{searchData("6rDdmZk8nxM4YBJMJyyXW152ba9EPzqL").value.collects.toLocaleString()}}

