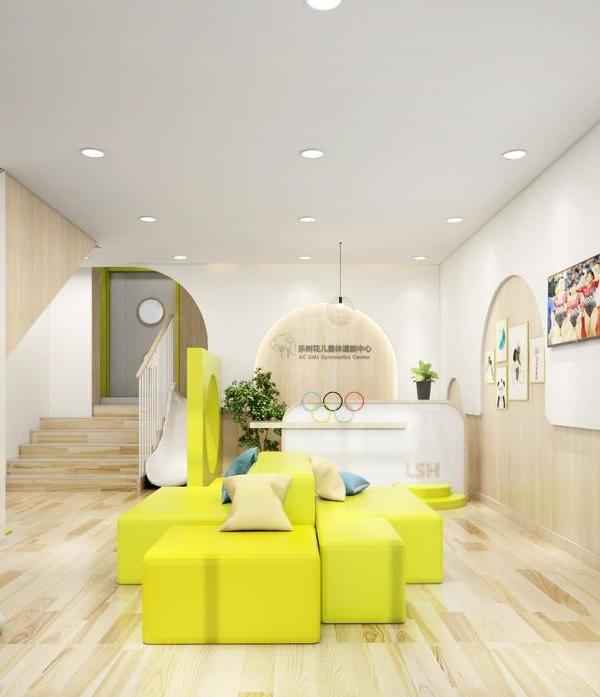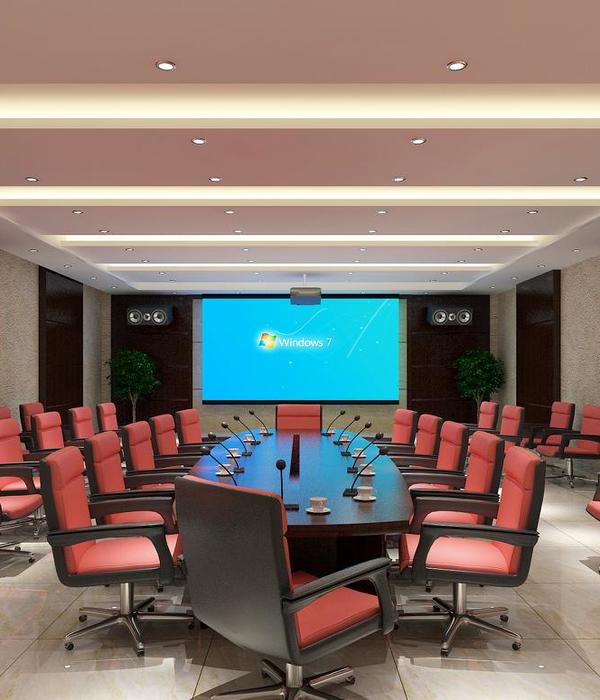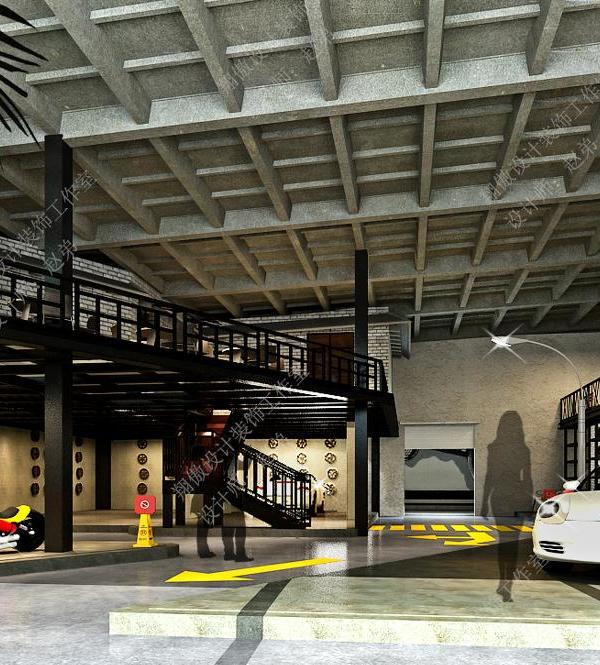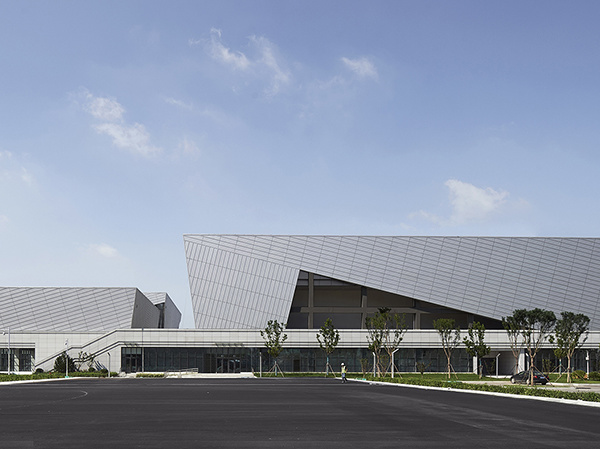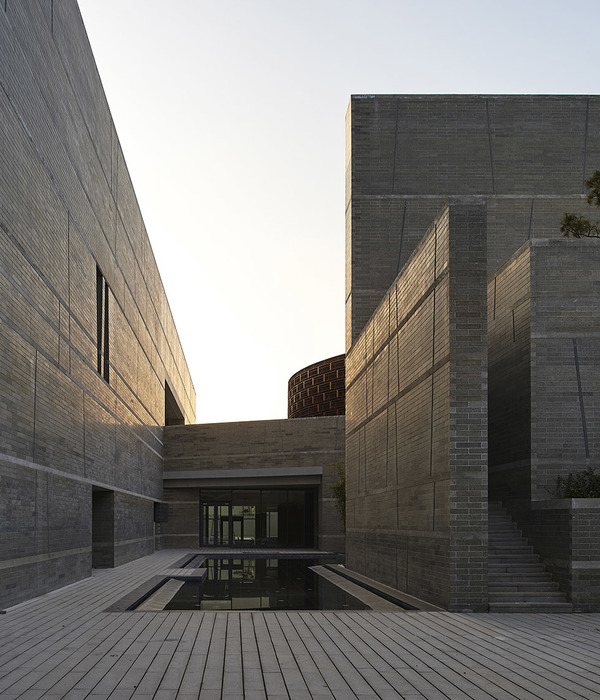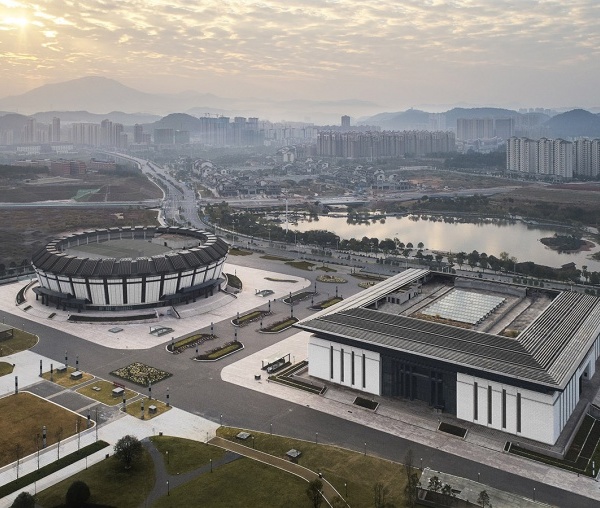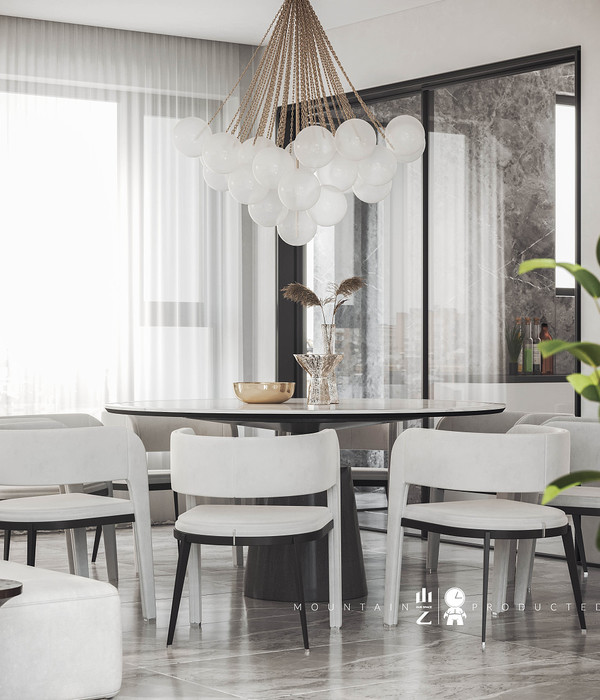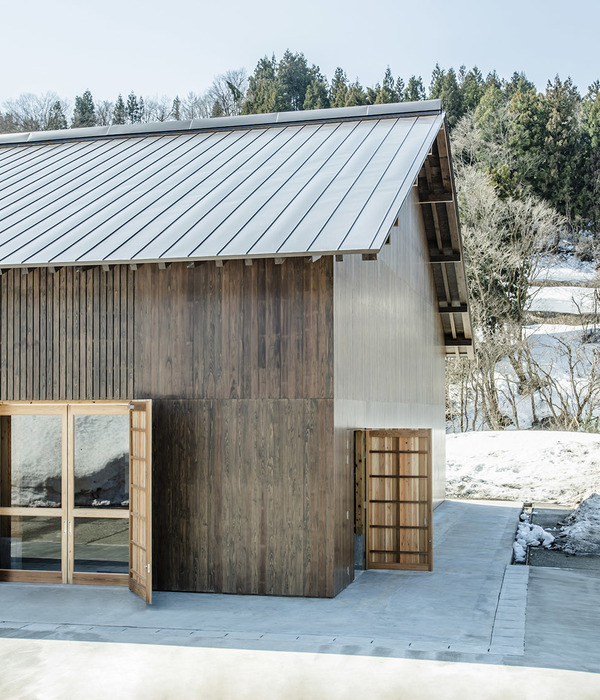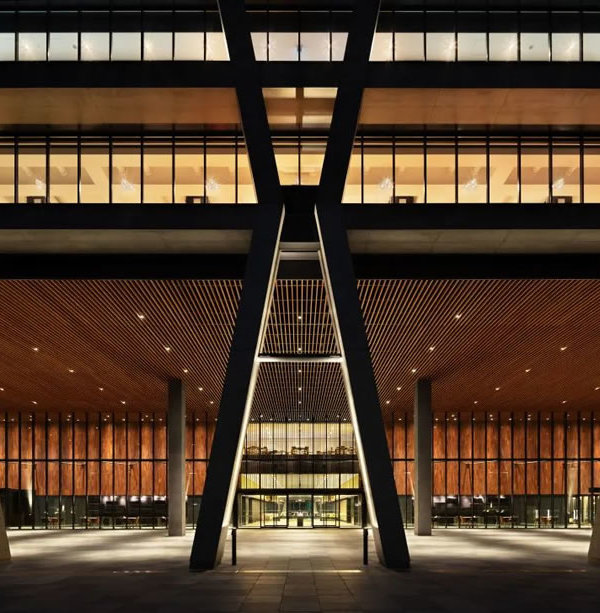Architects:Soltozibin Architects
Area:310m²
Year:2023
Photographs:Yoon Joonhwan
Lead Architects:Cho Namho, Lim Kiung
Construction:Supia Construction
Structural Design:GUMNA Structutal Engineering
Architects Team:Son Heejoo, Lim Kiung, Kim Boram, Lim Sooji, Lee Yukyung, Jung Gyeongyun, Heo Minha, Choi Jaehyun
Program / Use / Building Function:Facilities for Outdoor Performance Stage
City:Seongdong-gu
Country:South Korea
Text description provided by the architects. In history, plagues have been both a crisis and an opportunity for humanity. Although they have been painful, we have also earned a dense and healthy foundation for the city. The recent COVID-19 pandemic brought up ecological problems right in front of us, making us recognize the value of urban green. Seoul Forest which is an iconic site in Seoul, changed itself from a horse racing track to an ecological park in the city. 'Ecological Matrix, Breathing Net' is our architectural answer about urban park facilities in the new-normal era after COVID-19.
In the anthropocentric world, something partial is just a tool of the whole. However, in the ecological world, a part can be expanded to other parts even though they are not positioned in the same whole. In the ecological world, a cell becomes a material, a material becomes a detail, a detail expands to a structure, groups up, and eventually forms a city. In timber, the complex of fiber and cells follows the same rule. Components grow into units and then take on a form of their own. 'Ecological Matrix, Breathing Net' is also built on this principle of the ecological world. Whole to part, part to whole.
'Ecological Matrix, Breathing Net' has a loose geometric order that connects relations. The original building in Seoul Forest was very stiff and functional. The old stage used to separate the walkway and the park, front and back. With the stage in the center, the new building connects 4 different routes and 2 resting points around the building. Relocating the stage to the center, the 'Ecological Matrix, Breathing Net' connects the routes and resting points beneath its roof. The new facility is now recognized as a neutral form, combining and composing relationships.
Wood is a material with two opposite characteristics; hardness and softness. We used wood because of the softness it possesses. The hardness of steel and concrete has changed to sharpness and turned around to intimidate us. To face the hardness with softness, adequate material and structure were necessary. The material we used is thermowood, allowing the building to withstand weathering and deformation. The porous structure also enables wood to overcome the disadvantages it has.
The porous structure decreases the area exposed to the external environment, expanding the lifespan of the wood structure. The 200mm thick 1m*1m porous structure makes a porous surface, granting a unique identity to 'Ecological Matrix, Breathing Net'. The 30m*11.5m space compound of stage, hallway, and stairs is covered with a roof made of rafters in 1m distance. This way, the stage can be extended up to an 18m open space, providing more utility than just a normal stage.
Project gallery
Project location
Address:720, Seongsu-dong 1(il)-ga, Seongdong-gu, Seoul, South Korea
{{item.text_origin}}

