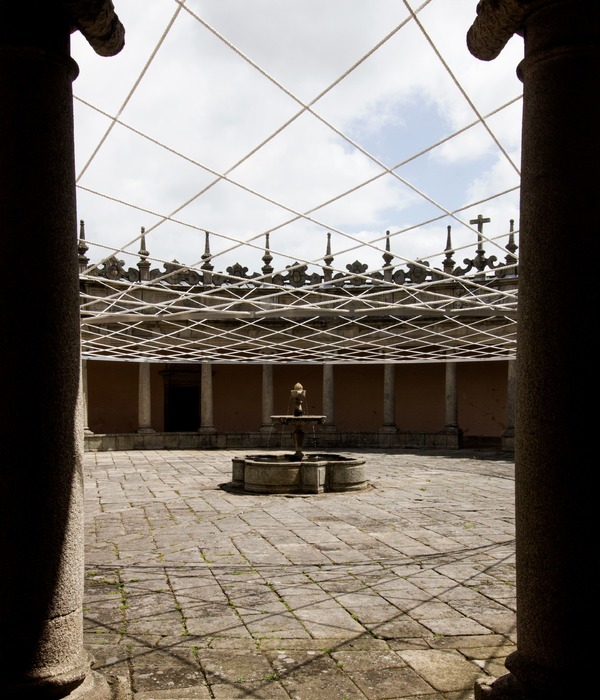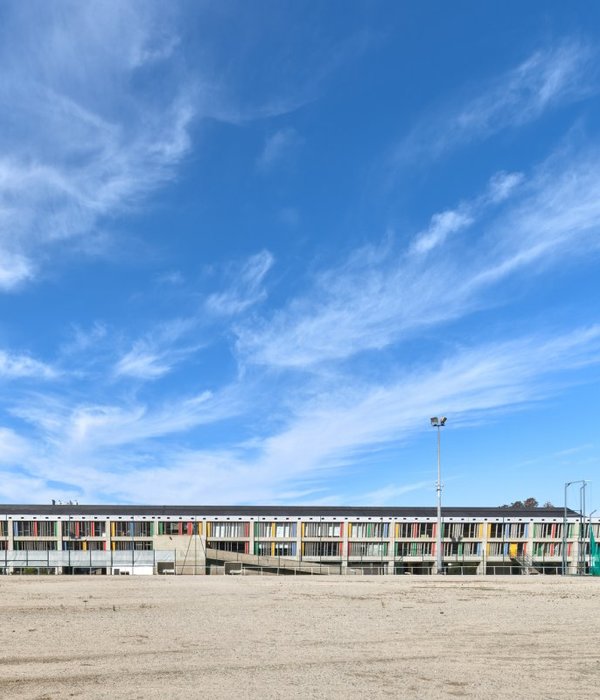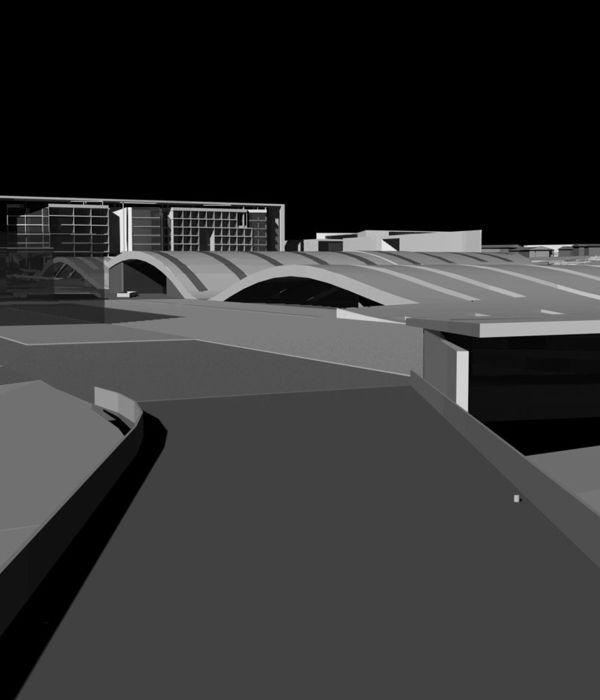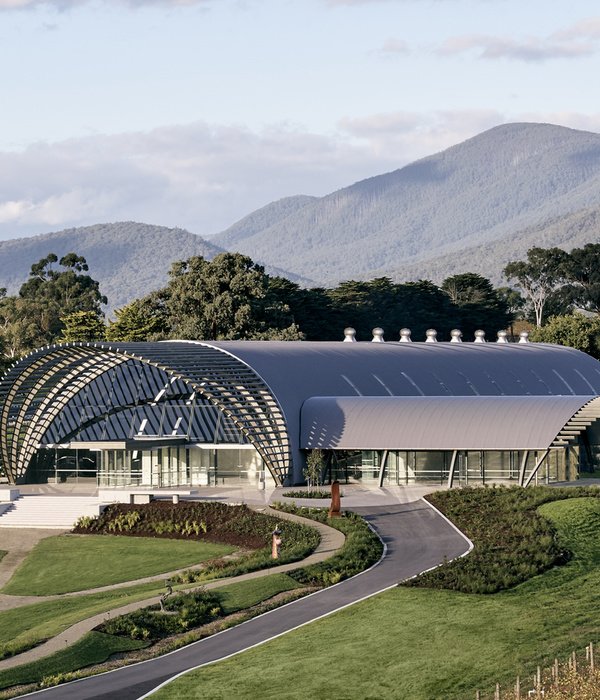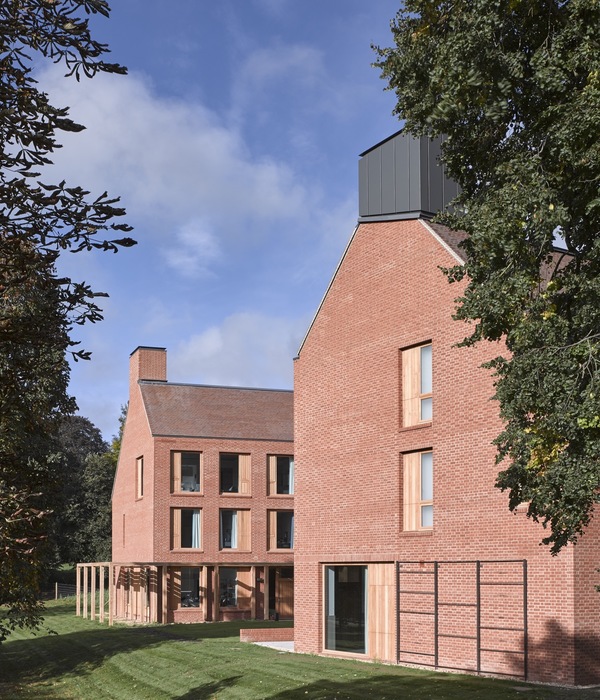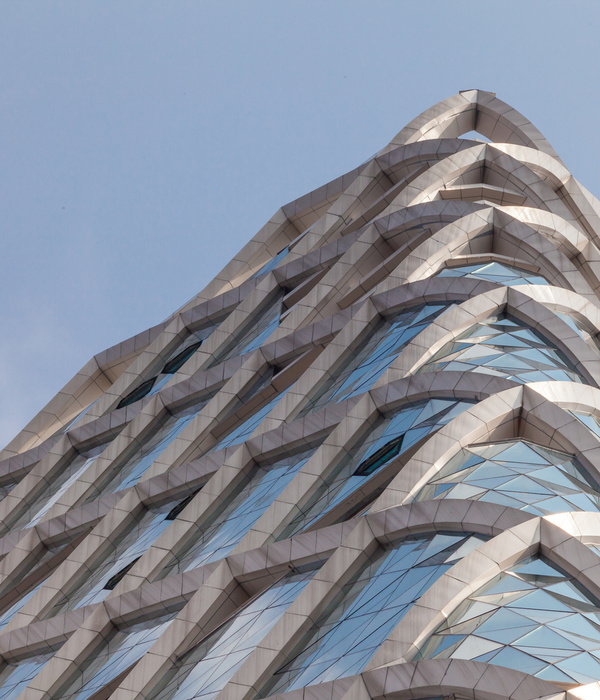本项目为一个木制雪库,位于日本新泻县上越市的 Yasuzuka 小镇上。雪库利用雪的制冷功能,将作为天然冰箱储存附近收割的稻米。除了农民老龄化和缺乏接班人的问题之外,山区梯田农民的生产力普遍低于平原农民,收入也往往更低。上越市委托事务所设计了这个雪库,旨在改善以上问题。
This is a wooden snow storage built in a small town called Yasuzuka in Joetsu City, Niigata Prefecture. The snow storage is a natural refrigerator that utilizes the cold heat of the snow, and this time, rice harvested in the neighborhood will be stored. In addition to the aging of farmers and the lack of successors, farmers in terraced rice paddues in mountainous areas generally have less productivity than farmers on the plain, and tend to have lower incomes. The client Joetsu City aim to improve this situation.
▼ 建筑外观概览,overview of the building exterior
由于雪库内的空气湿度很高,建筑也有可能被积雪压损,因此设计师通常选择钢筋混凝土结构。但本项目选择了木结构,目的是重新思考当地林业与雪季之间可持续发展的关系。如果能实现廉价的蓄雪,无论新建还是改建,农户都可以轻松建造雪库,从而增加居民利用雪的动力,促进雪能资用,而不是单一的除雪。
▼ 建筑“循环”分析图,analysis drawing of building’s “circulation”
Since the humidity inside the snow storage is always high and the building may be damaged by snow pressure, reinforced concrete construction is usually chosen, but this time, as a wooden structure, the aim was to rethink the sustainable relationship between the local forestry industry and snow. If inexpensive snow storage can be realized, farmers will be able to build snow storages easily, whether newly constructed or renovated, and this will increase the momentum for snow utilization rather than snow removal and snow conquering, and promote the use of snow energy.
▼ 雪库与周边环境,the snow storage and the surrounding environment
▼ 雪库主入口,main entrance of the snow storage
▼ 建筑外立面近景,close shot of the building exterior
为了保证建筑性能,雪库必须对外封闭。设计师在雪库的周边建造了一条半户外的走廊,让使用者可以感受到周边环境的魅力。例如,外墙的一部分带有镂空部分,让使用者可以听到Oguro河奔流的声音,以及周边一处在冬季作为弃雪场地传来的鸟鸣声。对当地居民来说,建筑设置了独特的开口,以令人印象深刻的方式捕捉他们日常生活的景象,其目的是创造一个让农民能够以在雪国耕作为荣的空间。
A snow storage is a building that must be closed to the outside due to its performance. This time, a semi-outdoor corridor was built around the perimeter of the snow storage so that visitors can feel the charm of its surroundings. For example, a portion of the exterior wall is watermarked to allow visitors to hear the sound of the Oguro River and birdsong in an area that is used as a snow disposal site in the winter. For the local residents, openings were placed to capture the scenery of their daily lives in an impressive manner. The aim was to create a place where farmers can take pride in farming in a snow country.
▼ 半室外走廊,a semi-outdoor corridor
▼ 由走廊看向室外,a view from the corridor to outdoor
▼ 增加室内外联系的廊道空间,
a corridor that enhance the connection between indoor and outdoor
▼ 从二层走廊看向远处的雪山,a view from the second floor corridor to snow mountain
建筑的走廊拥有双层外墙,其目的是通过防止太阳辐射到达雪库的隔热墙来减少对环境的影响,同时也在冬季作为挡雪围栏。廊道的长柱由辅助梁分割成编织柱,雪库所需的跨度和顶部高度采用传统的施工技法实现,材料选用小直径的本地雪松木而非大直径的层压木材。
The exterior walls of the corridor are double-skinned to reduce environmental impact by preventing solar radiation from reaching the insulated walls surrounding the snow storage, while at the same time serving as a winter snow fence. The long pillars of the corridor are divided by auxiliary beams to form braided pillars, and the span and top height required for the snow storage were secured by conventional construction methods using small-diameter local cedar timbers instead of large-section laminated timbers.
▼ 稻米储藏空间,storage space for rice
▼ 储藏空间的架空廊道,the overhead corridor of the storage space
▼ 木制承重结构近景,close shot of the wooden structure
雪、人、稻、树、风、热等元素的各种尺度和特征不断重复、叠加,构成了“循环”。设计通过补充其中一些“循环”或找到这些“循环”的更好切入点,将这些重叠的景观塑造成这座称为雪库的建筑。
▼ 雪库夜景,night view of the snow storage space
▼ 项目区位图,site drawing of the project
▼ 一层平面图,plan of the first level
▼ 二层平面图,plan of the second level
▼ 剖面图,section
Location:Taruta, Yasuzuka Ward, Joetsu City, Niigata Prefecture
Building area :356㎡
Total floor area :458㎡
Structure: Wooden framework method of construction
Scale:2nd floor above ground
Structural engineers:HSP
Mechanical engineers:KANKYO ENGINEERING Inc.
Art direction:Sanae Inoue
Technical support:Yukidaruma Foundation
Construction:Sato Industrial Co.,Ltd.
Photo credit:soichiro suizu
{{item.text_origin}}

