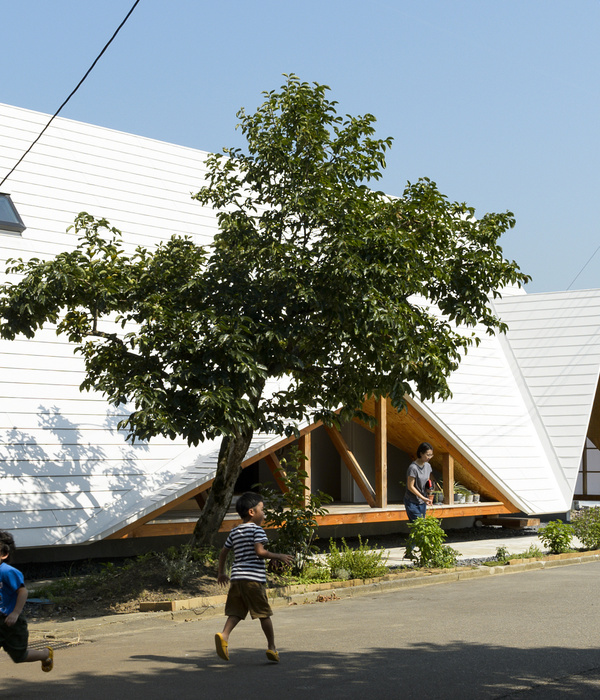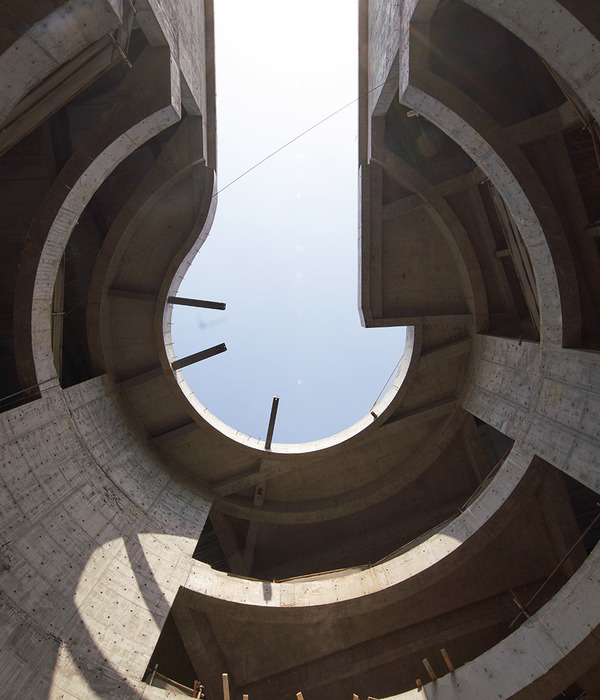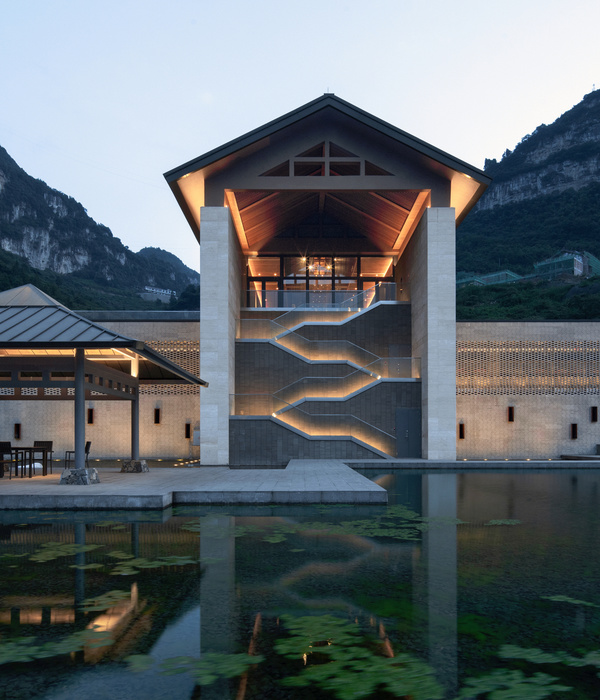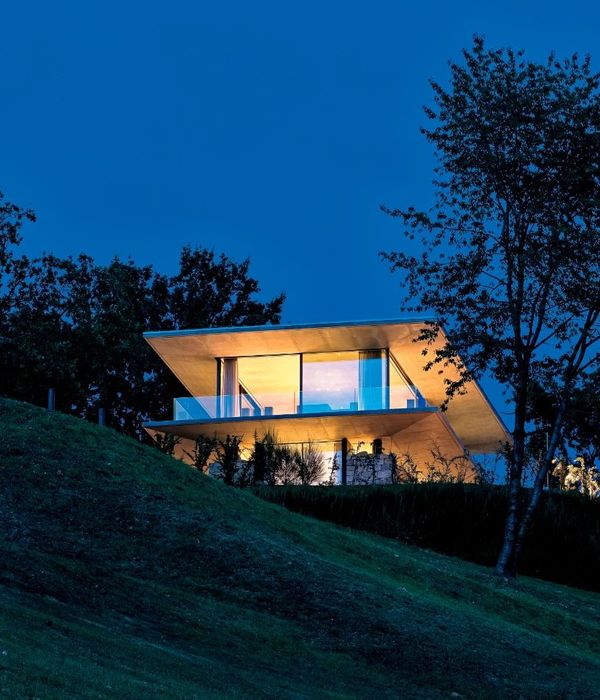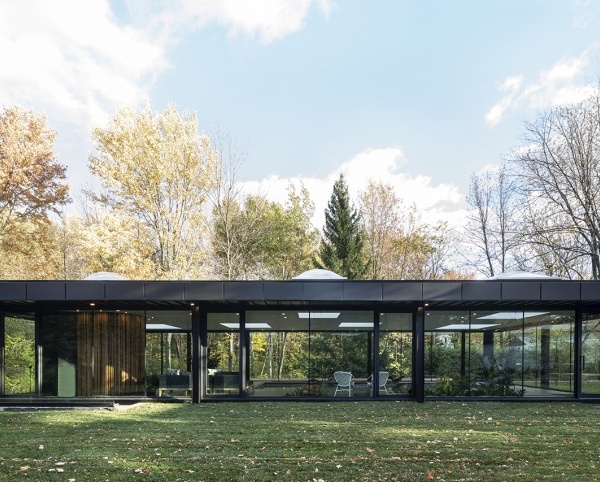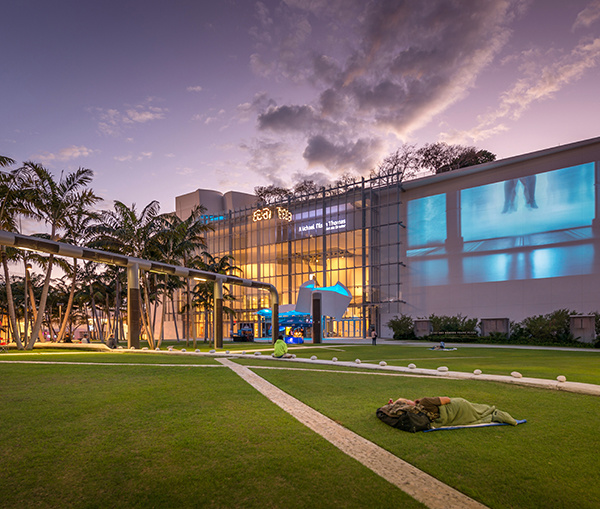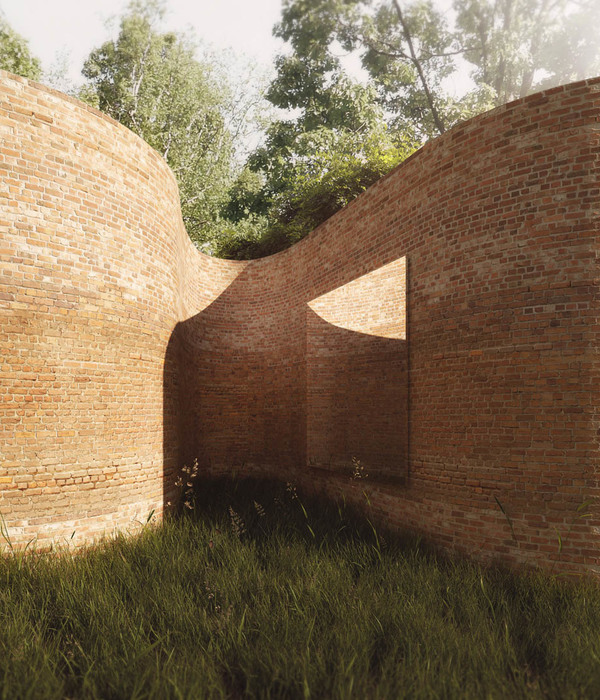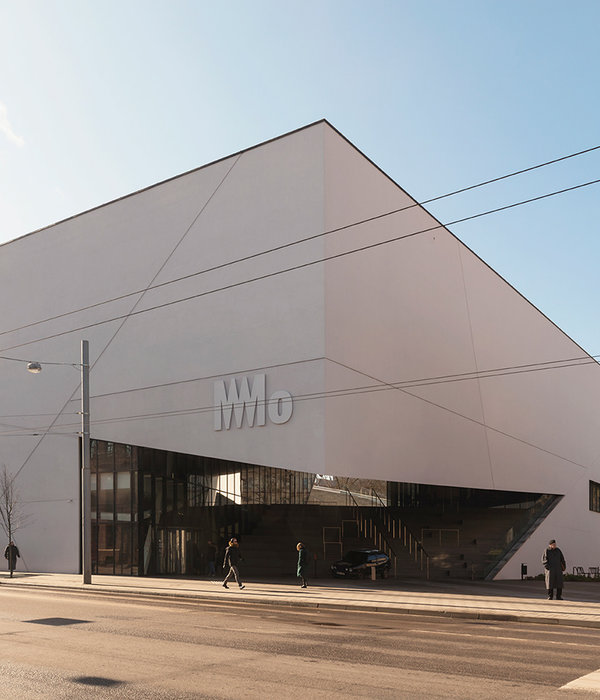法国Montévrain的马恩河谷约有1万人口,344省道在这里形成一个完美的圆形,米老鼠和巴黎迪士尼乐园位于其中,吸引了世界各地的游客。尽管远离城市中心,凭借着主题公园和Val d’Europe购物中心两大优势,Louis de Vion学校综合体所在的这片区域依旧实现了极为迅速的发展。围绕学校边缘分布的公寓楼在建造之前皆经过了谨慎调研。
A municipality of 10,000 inhabitants in the sector 3 of Marne-la-Vallée, Montévrain gravitates around Mickey Mouse and the Disneyland Paris theme park, according to the orbit defined by the line of the perfect circle formed by departmental route 344. Taking advantage of both the proximity of the theme park and the of the Val d’Europe shopping mall, the neighborhood served by the Louis de Vion school complex has been experiencing spectacular growth despite its distance from the center of the municipality. None of the apartment buildings bordering this institution was built when studies for it began.
▼学校综合体外观,external view of the school complex ©Luc Boegly
这所学校对于孩子们来说尤为重要:它既是学习的地方,也是社会性的场所,从某种程度上说,这是孩子们的第二个家,它需要让他们获得安全与归属感,从而开始培养自身的独立性。对于社区而言,学校理所当然是一个必要的基础设施,同时也是一种熟悉而可靠的存在,如熔炉一般,在公民与国家之间建立起谨慎的联系。Louis de Vion为500位学生提供幼儿园和小学教育场地,其中包括一间向室外开放的活动中心,使学校在长假、周末和夜晚的空置期间得以共享和优化利用。
▼外观细部,detail of the building ©Luc Boegly
The school is a particularly important place for young children: a place of learning, but also of socialization, more or less a second home where young children must be able to feel safe, make this world their own and begin developing their independence. For the neighborhood, the school is of course a facility, but also a familiar, reassuring presence, a discreet link with the Republic, and a melting pot. Louis de Vion welcomes 500 students in nursery and primary schools, includes a leisure center that opens to the outdoors, as part of the logic of sharing and optimization of the premises when they are unoccupied during extended vacation periods, weekends and evenings.
▼外观细部,detail of the building ©Luc Boegly
即使是在21世纪的大都市,城市化的进程中仍旧会遗留一些未经开发的处女地。在方案竞赛期间,项目场地还是一片由大片农田包围的空地,这与人们心目中那些在三十年代战后繁荣期不断涌现的新兴小镇和住宅群落所在的“甜菜地”相去甚远。学校综合体需要在轮廓十分模糊的情况下寻找自身的定位,最终成为一座微缩式的校园群落。整个综合体坐落于步行街旁,形成一个连续的建筑立面,但同时分为数座体量,用以承担不同的功能:小学、活动中心以及管理人员的住宅单元。建筑场地的风格也顺应了任务书中的一些要求,例如要将建筑体沿着伸向远处的弧线排布,以呼应344省道的曲线路径。据说,这条道路在某种程度上描绘了米老鼠的一只耳朵。在小学的部分,建筑被赋予了透明性,拥有望向庭院和城市的视野。此外还包含一个停车库,与整体建筑形成了较好的融合。集散中心及其景观式的特征保证了学生游戏场地和停车场之间的软性过渡。与此处的开放性不同,幼儿园围绕着一个中庭分布,界定出稳固的、略封闭于室外环境的空间,几乎可以忘记周边城市的存在。活动中心和餐厅构成了一个横向的集散地带,将两个不同年龄层的学生联系起来。
In 21st-century metropolises, there are still areas of virgin territory in the process of being urbanized. The site chosen for the school was at the time of the competition still a vacant lot bordered by vast agricultural zones, a textbook example of the famous caricature everyone thought was far behind us of “sugar beet fields” with their new towns and housing complexes springing up during the thirty-year post-war economic boom. In a context of still blurry outlines, the building is finding its place, organized to form almost a miniature town, a school hamlet. It is located along a pedestrian alleyway, by forming a continuous built front, but which is fragmented into several volumes, providing access to different parts of the program: the primary school, the leisure center, and the custodians housing unit. This breaking up of the built area also meets the requirements of the PLU, i.e., to be aligned with the long wide-stretched arc, following a homothetic curve in relation to the departmental route 344. This street, it is said, traces a bit of Mickey Mouse’s ear. On the primary school part, the building is endowed with transparencies, providing views onto the courtyard and the city, and a parking garage are included in the program, treated in way that integrates them as well as possible with the whole. A hub and a landscaped feature ensure the soft transition between the students’ playground and the parking area. Contrary to the openness of this part, the nursery school is organized around a patio, which defines a stable world, deliberately closed to the exterior, and forgetting the surrounding town. The activity center and the dining areas form a large transversal hub connecting these two different age levels of school children.
▼幼儿园空间围绕中庭分布,the nursery school is organized around a patio ©Luc Boegly
▼游戏空间,playground ©Luc Boegly
▼木制屋檐,wood awnings ©Luc Boegly
▼小学操场,playground of the primary school ©Luc Boegly
尽管学校的建筑遵循了政府的条例,或者更近一点说,遵循了教育部所提倡的工业化方案的“模型”,但从今往后它将不再受到死规定的限制,而是进入一个现代折衷主义的时代。Louis de Vion学校综合体的建筑风格可能会使一些人觉得不适应,因其宽阔平滑的白色混凝土表面和带有纹理的灰色菱形木制浮雕之间形成了强烈的对比,同时,其外部也几乎没有开口,就像是在混凝土墙壁中雕刻出像“moucharabiehs”那样的栅格窗户。幼儿园和小学入口处的拱形天花板使其不同于平常校园建筑中那种隆重的主入口。它们更像是来自于别处的,例如在希腊岛屿或某次校园旅行中遇到的洞穴和民居。建筑内部的教室有着未经处理的白色混凝土墙面。中庭的存在调和了材料的亲近感,使每个空间成为校园乃至城市构成的微观世界中的一小部分,并透过菱形的镂空展现出身影。光线从栅格窗户中滤过,中断于木制的屋檐,餐厅的巨大天窗为其增添色彩,最终穿过连接小学和活动中心的人行桥,延伸至建筑最远处的角落。从综合体二层区域可见的屋顶平台形成一片“草场”,从某种意义上重新连接了自身与原始的场地。凸出的设备结构被隐藏在木质的外壳之中。所有的木制结构均运用了相同的预粉刷涂层。这些无处不在的凸出结构与学生宿舍和双层高空间共同为学生带来全新的空间体验。
Though school architecture was codified under the administration of Jules Ferry or, closer to us, through the industrialization of “models” proposed by the ministry of education, henceforth it no longer follows fixed rules, having entered an era of modern eclecticism. Relying on the contrast between the large, smooth, white concrete surfaces and the volumes made of textured gray-stained wood designed according to a relief diamond motif, the architectural style of Louis de Vion is perhaps disconcerting for some, just as its rare openings toward the outside, like open work of moucharabiehs cut out of the concrete walls replicating this same diamond motif. Easily identified thanks to their vaulted ceilings, the entry halls of the two schools do not resemble the customary solemn entrances to the temples of education. They are more like troglodyte homes, the vernacular, from elsewhere, the possibility of a Greek island or a school field trip. The walls of the classrooms inside the building are raw concrete, a closeness to the material which is tempered by the presence of a patio, a microcosm inside a larger world, the one of the school, or the city, which can be seen through the diamond cutouts. Light, filtered by the moucharabiehs, broken by wood awnings, colored through the large skylights in the school dining areas, penetrating through the fracture bearing the footbridge that links the primary school with the activity center, reaches into the furthest corners of the building. The roof, visible from the zones on the second level of the school complex, recreates a prairie, reconnecting, in a way with the land of the original site. Protruding technical elements are hidden in volumes clad in wood. The same pre-patinated wood cladding was utilized on all the wooden parts. Wherever possible, part of the volume of these protrusions has been reassigned to the students, as with the dormitories for example, or the doubling of the ceiling height, challenging them with new spatial experiences.
▼入口处的拱形天花板, the vaulted ceilings of the entry hall ©Luc Boegly
▼室内走廊,corridors ©Luc Boegly
▼从走廊望向操场和户外空间,views from the corridor ©Luc Boegly
在幼儿园和小学的入口处展示着一面三色国旗,这是所有公立学校所需要遵守的规定。一但进入校园,孩子们便脱离了家庭的束缚,进入到一个全新的世界。纷繁混乱的幻想世界就在百米之外,而这里是一个无拘无束、闪耀着光芒、充满窸窣回声和奇思妙想的国度。梦想中的原野和振奋人心的都市建筑同时在这里出现,带给人意外的惊喜,使孩子们在对建筑的好奇中初次体验到广阔而神秘的家以外的世界。
Near the entrance for the nursery schoolers or for the primary schoolers, a tricolor flag, required accessory of every public school, underscores with humor the cementing role played by the Republic. Once inside, children emerge from the family cocoon to enter into another world. Far from adulterated dream worlds on sale just a few hundred meters away, they enter another non standardized world, with shimmering reflections, rustling echoes, and oddities; a world blending the unexpected and zooming on the surprising, in an imaginary wilderness and the stimulating surroundings of the metropolis. It offers a way of learning to be curious through architecture, a first encounter with the mysteries of the wider world.
▼天井,patio ©Luc Boegly
▼菱形栅格包围建筑,the envelope is designed according to a diamond motif ©Luc Boegly
▼总平面图,site plan ©AAVP ARCHITECTURE
▼首层平面图,ground floor plan ©AAVP ARCHITECTURE
▼一层平面图,first floor plan ©AAVP ARCHITECTURE
▼立面图,facades ©AAVP ARCHITECTURE
Type: Equipement
State: Livré
Year: 2016
City: Montévrain
Client: Ville de Montévrain
Area: 5187 m² SP
Budget: 11.4M €
{{item.text_origin}}



