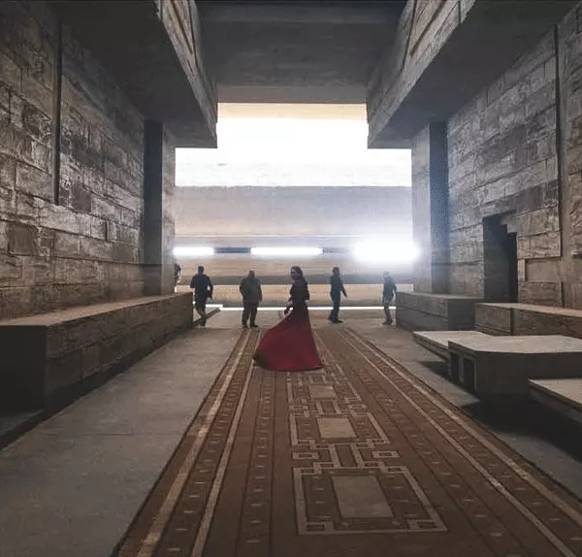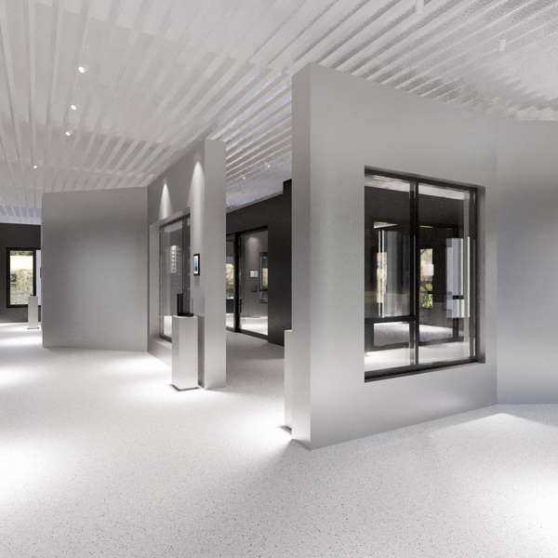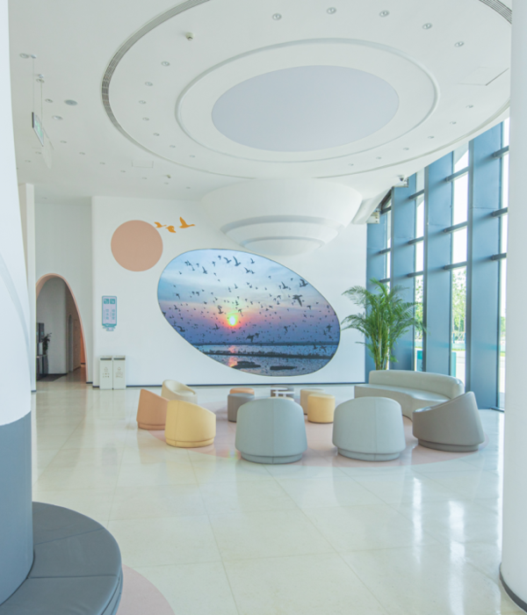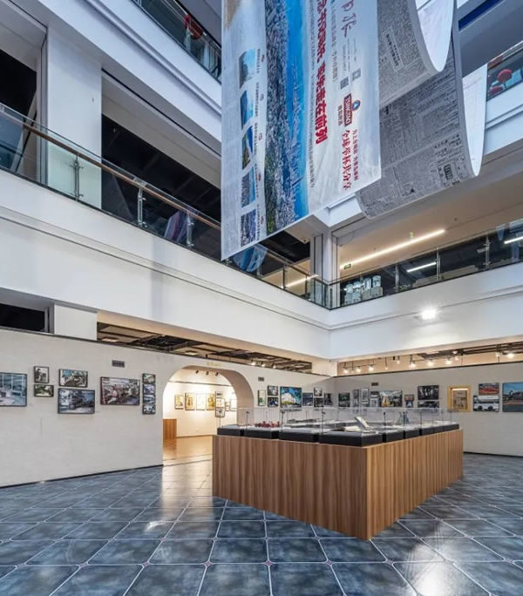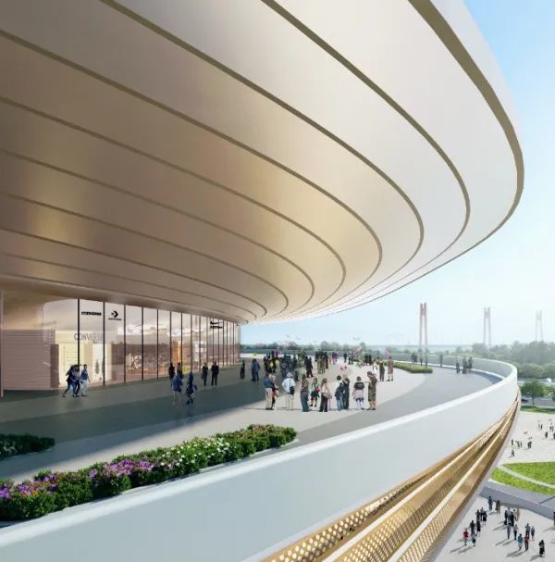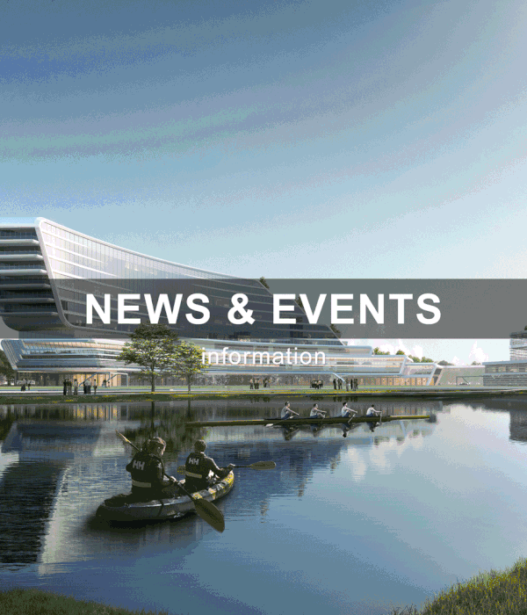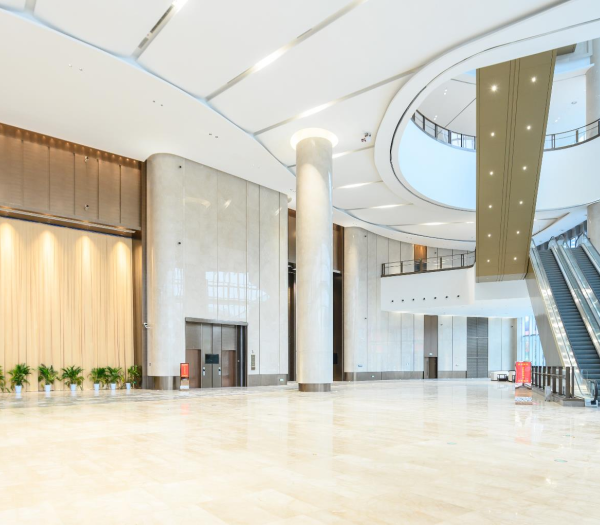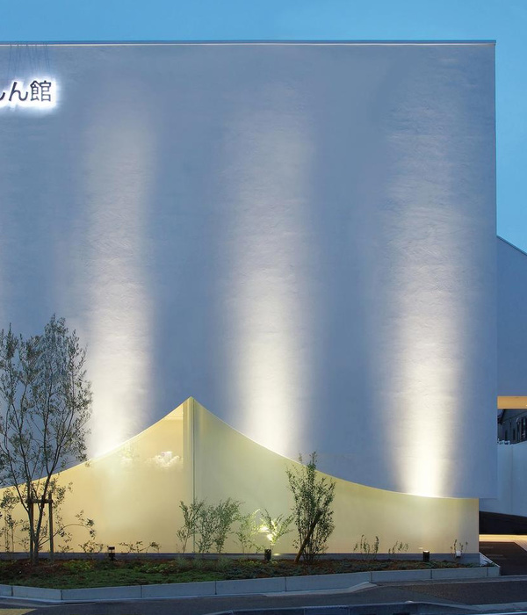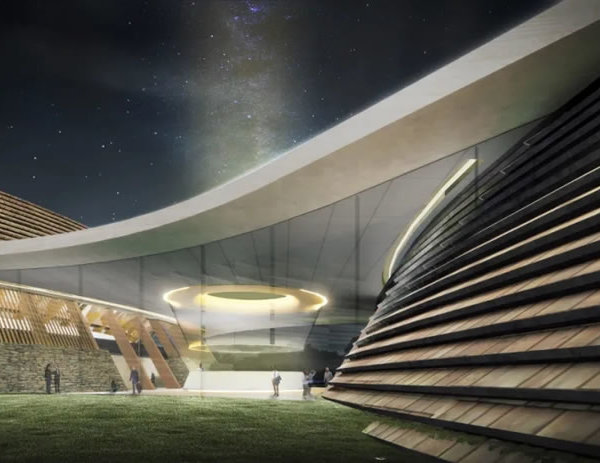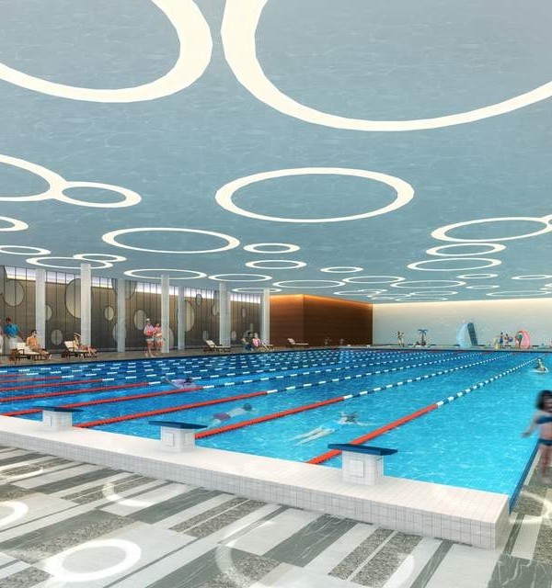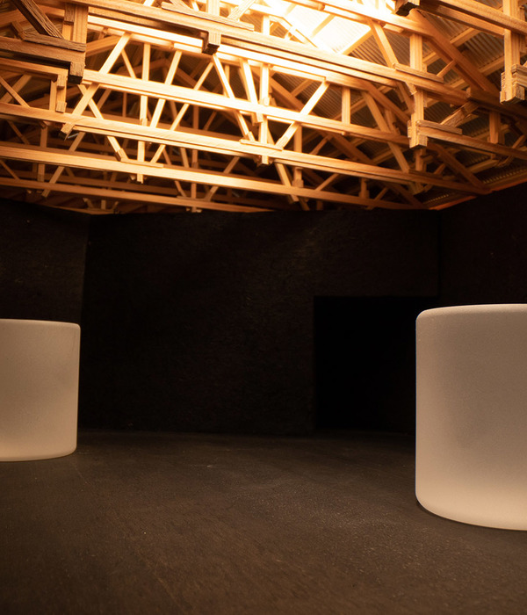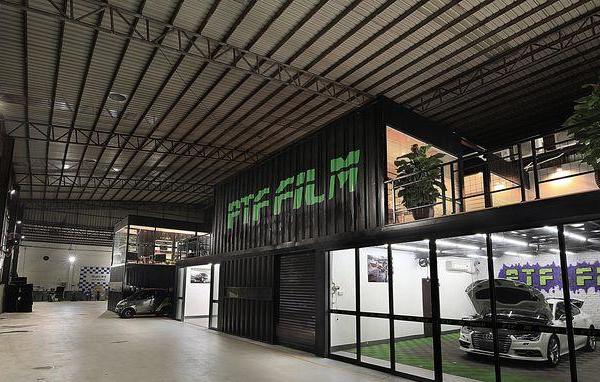设计于2016年的上海Cofco文化和健康中心已于近日封顶。项目位于一条原有的运河旁,包含一个公园和公共空间,目标是成为社会聚光镜,在周边新居民区中培育社区。与附近重复的住宅建筑相对,新的文化中心空间开放、充满活力,鼓励每个社区中的居民来此参与文化活动,放松身心。
▼项目鸟瞰,aerial view of the project ©Aogvision 奥观建筑视觉
▼从河对岸看向建筑,view to the buildings from the opposite side of the river ©Aogvision 奥观建筑视觉
Designed in 2016, the Shanghai Cofco Cultural and Health Center has topped out. The project aims at being a social condenser, fostering community among the residents of the surrounding new housing blocks with a public space and park along an existing canal. While the adjacent housing blocks are repetitive, here the architecture is of spatial energy and openness, inviting the whole community in for recreational and cultural programs.
▼基地分析,site analysis ©Steven Holl Architects
健康中心和文化中心都是由混凝土浇筑而成,其间形成了一个中央公共空间。设计采用在混凝土结构上做减法的建筑语言,塑造出不同的建筑空间。
Shaping a central public space, the Health Center and Cultural Center are exoskeletal concrete construction. Subtractive cuts in the concrete structure the space shaping architectural language.
▼设计意向图,两栋建筑之间形成公共空间,design sketch, public space between the two buildings ©Steven Holl Architects
景观和两栋新的公共建筑通过“钟与云”的概念融合在一起。景观布局呈圆圈状,如同巨大的钟表,在中部形成公共空间,多孔而开放的建筑则像云朵一般。文化中心坐落在一个通透的玻璃基座上,内设咖啡厅和游戏休闲室。弯曲的坡道缓缓升向二层,创造出连续的视觉体验。
▼设计概念,design concept ©Steven Holl Architects
▼室内设计概念,design concept of the interior space ©Steven Holl Architects
The landscape and two new public buildings are merged by the concept of “clocks and clouds.” The landscape is organized in large, clocklike circles forming a central public space, and the buildings are cloudlike in their porosity and openness. The Cultural Center hovers over a transparent glass base that exposes a café and game and recreation rooms. A curved ramp, climbing gently up to the second floor, creates a continuous experience of overlooking.
▼文化中心外观,external view of the cultural center ©Aogvision 奥观建筑视觉
▼混凝土体块上开有不规则的孔洞,irregular openings on the concrete structure ©Aogvision 奥观建筑视觉
▼近景,建筑中部裂开形成开放的空间 closer view, concrete structure split in the center forming open space ©Aogvision 奥观建筑视觉
▼立面细部,closer view to the facade ©Aogvision 奥观建筑视觉
▼中庭空间,atrium ©Aogvision 奥观建筑视觉
▼仰望天窗,look up at the skylight ©Aogvision 奥观建筑视觉
健康中心同样与弧线形的景观相呼应。两栋建筑都拥有种满景天属植物的绿色屋顶,当从周边的公寓俯瞰时,更是与景观融合在了一起。
The Health Center is also shaped by the curves of the landscape. Both buildings have green sedum roofs, which merges them further with the landscape when seen from the surrounding apartment buildings.
▼健康中心外观,external view of the health center ©Aogvision 奥观建筑视觉
▼立面细部,closer view to the facade ©Aogvision 奥观建筑视觉
▼中庭空间,atrium ©Aogvision 奥观建筑视觉
▼形状不规则的开口和天窗,irregular openings and skylight ©Aogvision 奥观建筑视觉
▼天窗与光影,light and shadows created by the skylight ©Aogvision 奥观建筑视觉
▼效果图,renderings ©Steven Holl Architects
▼室内效果图,interior renderings ©Steven Holl Architects
▼模型,model ©Steven Holl Architects
▼总平面图,site plan ©Steven Holl Architects
▼文化中心一层平面图,ground floor plan of the Cultural Center ©Steven Holl Architects
▼文化中心二层平面图,second floor plan of the Cultural Center ©Steven Holl Architects
▼文化中心三层平面图,third floor plan of the Cultural Center ©Steven Holl Architects
▼文化中心四层平面图,fourth floor plan of the Cultural Center ©Steven Holl Architects
▼文化中心剖面图,sections of the Cultural Center ©Steven Holl Architects
▼健康中心一层平面图,ground floor plan of the Health Center ©Steven Holl Architects
▼健康中心二层平面图,second floor plan of the Health Center
▼健康中心三层平面图,third floor plan of the Health Center ©Steven Holl Architects
▼健康中心剖面图,sections of the Health Center ©Steven Holl Architects
client: COFCO
program Health Center: health education area, pharmacy, consultation rooms, exam rooms, physical therapy room, ultrasound and x-ray rooms, nursery, admin and doctor’s lounges Cultural Center: exhibition area, table game area, café, library, gym, community & youth activity areas
project type: direct commission cultural center area: 6,030㎡ health center area: 1,490㎡ site area: 7,520㎡ construction period: 2018 – 2020 sustainability: Shanghai Silver Green Certification. Maximized open space with enhanced landscape (water features and use of local planting species), thermal storage, gray water and recycled water systems, use of at least 30% recycled material content in construction (by weight), centralized heating and cooling, CO2 monitoring, reduced overall carbon footprint during construction phase. structure: Cast-in-place load bearing concrete facades. Prefabricated steel interior structure encased in cast-in-place concrete.
architect: Steven Holl Architects Steven Holl (design architect) Roberto Bannura (partner in charge) Noah Yaffe (project advisor) Xi Chen, Sihuan Jin (project architects) Zhu Zhu (assistant project architect) Wenying Sun, Ruoyu Wei, Dimitra Tsachrelia, Okki Berendschot, Pu Yun, Elise Riley, Lydia Liu, Tsung-Yen Hsieh, Michael Haddy, Yi Ren, Xu Zhang, Lidong Sun, Peter Chang, Yuchun Lin (project team)
associate architect: East China Architectural Design & Research Institute structural engineer: East China Architectural Design & Research Institute MEP engineer: East China Architectural Design & Research Institute façade consultants: Winda Façade, Nan Feng lighting design: L’Observatoire International
{{item.text_origin}}

